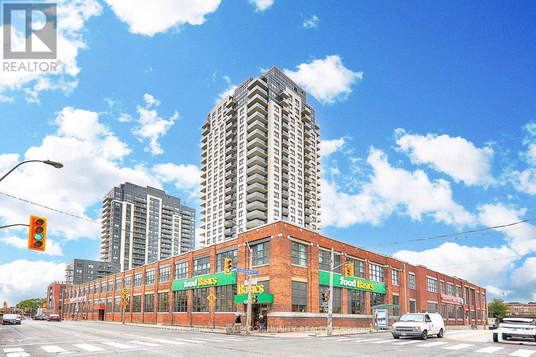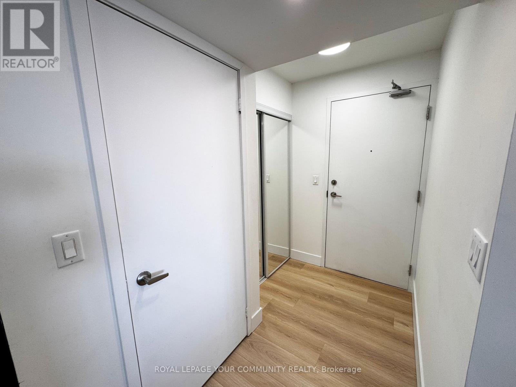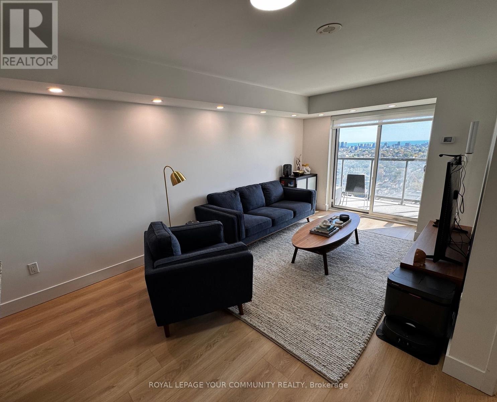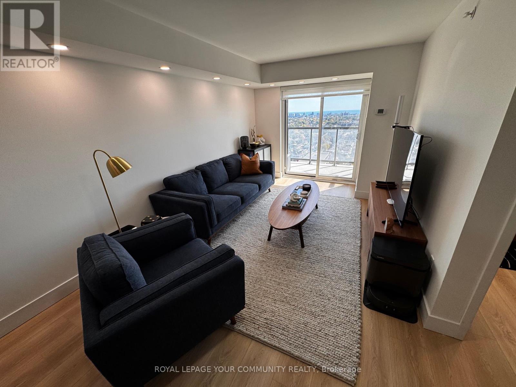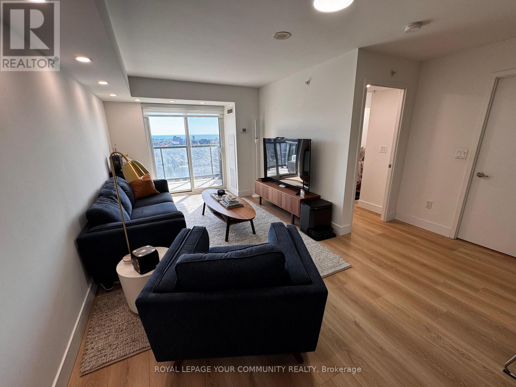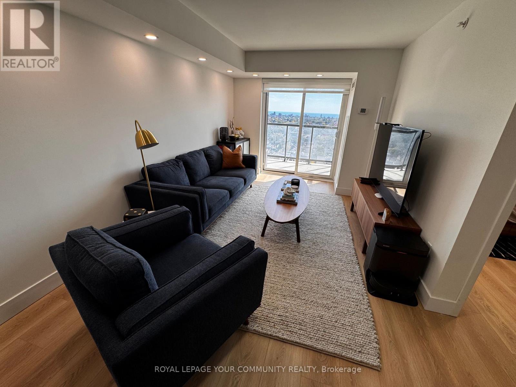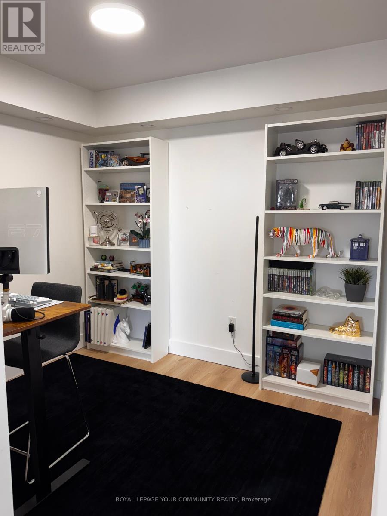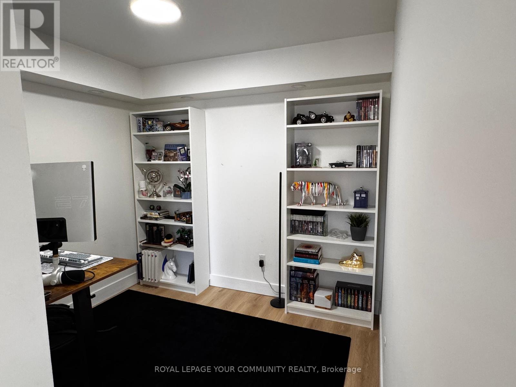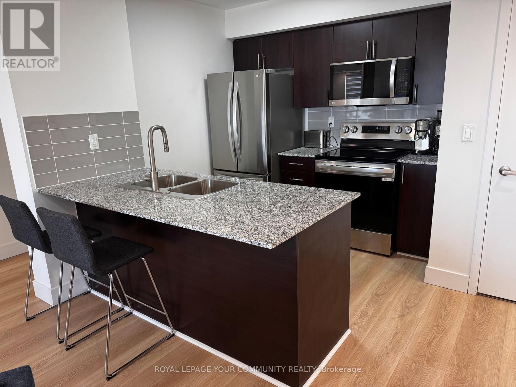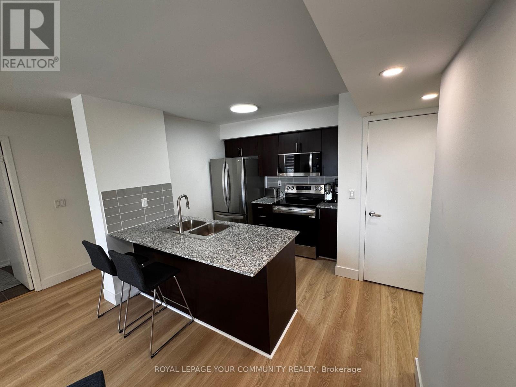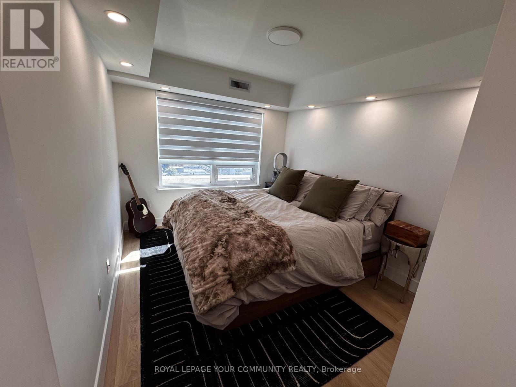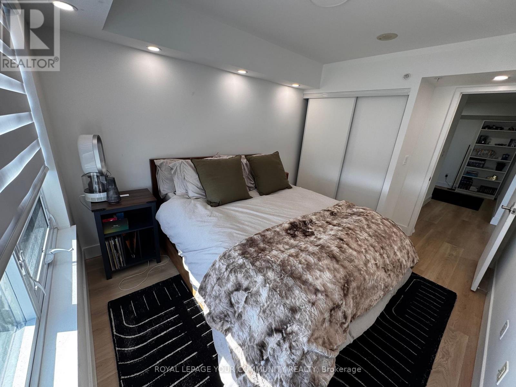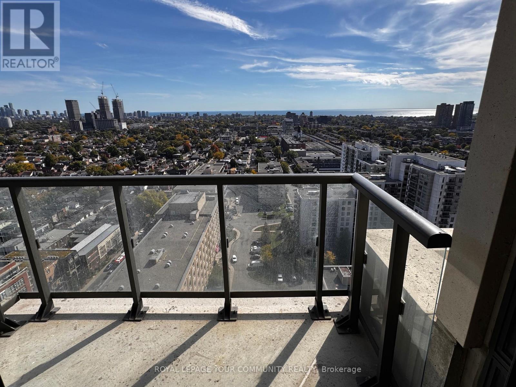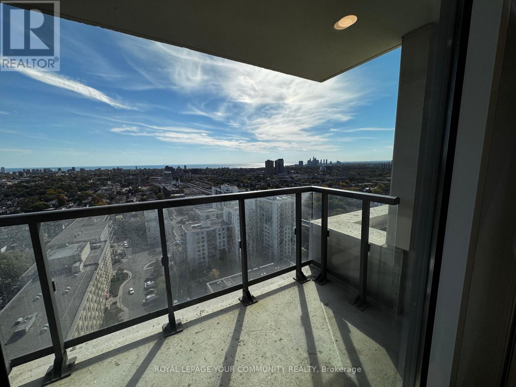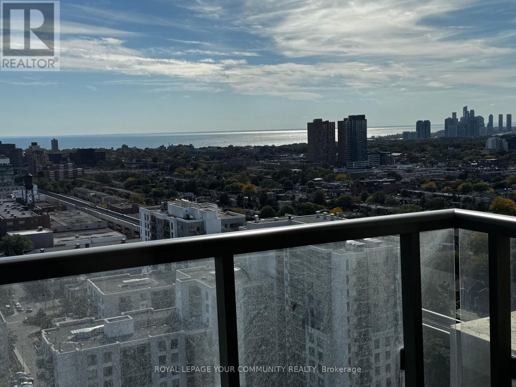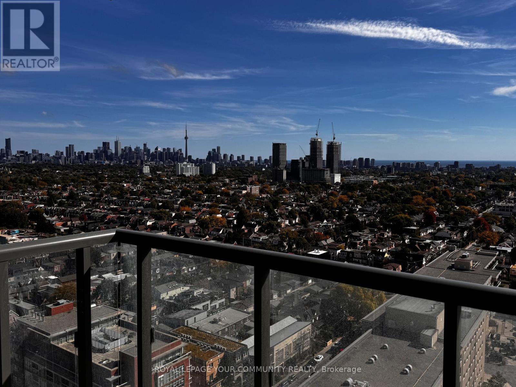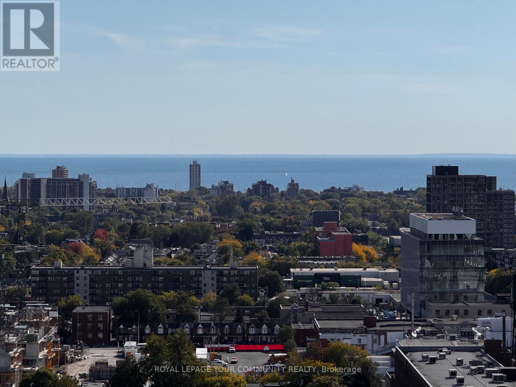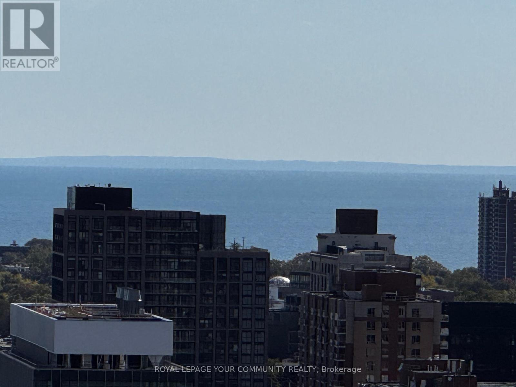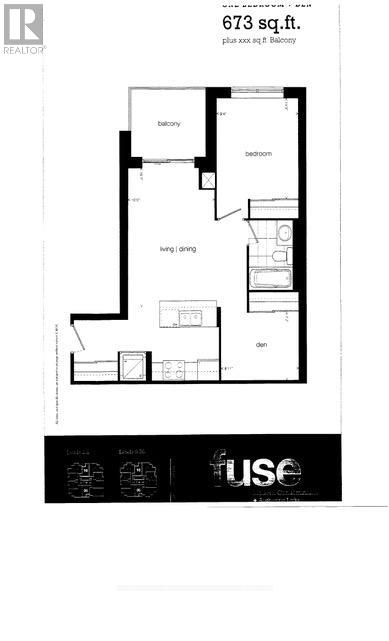2505 - 1410 Dupont Street Toronto, Ontario M6H 0B6
$499,900Maintenance, Heat, Common Area Maintenance, Insurance, Water
$490.80 Monthly
Maintenance, Heat, Common Area Maintenance, Insurance, Water
$490.80 MonthlyWelcome to birght and beautiful, high floor suite with panoramic, unobstructed south lake and Toronto skyline views. This spacious unit offers 673 sq.ft. of total living space featuring smart and functional layout. Separate den can be used as second bedroom. Natural south light floods this executive condo. Numerous pot lights light up at night. Large, welcoming foyer with double closet leads to open concept living/dining area with walk-out to a very private, large balcony. Stunning new floors throughout. The modern kitchen with granite counter, newer stainless steel appliances and large breakfast bar. Perfect for entertaining! For amazing convenience this building offers direct access to Food Basics and Shoppers Drug Mart and of course thre is a gym, rec room, lounge and lots of visitors parking for your friends and family. 24 hour security, on site management, low maintenance fees is another bonus! Don't miss this like-new suite on high floor with incredible views!!! (id:60365)
Property Details
| MLS® Number | W12462926 |
| Property Type | Single Family |
| Community Name | Dovercourt-Wallace Emerson-Junction |
| CommunityFeatures | Pet Restrictions |
| Features | Balcony, Carpet Free |
Building
| BathroomTotal | 1 |
| BedroomsAboveGround | 1 |
| BedroomsBelowGround | 1 |
| BedroomsTotal | 2 |
| Age | 6 To 10 Years |
| Amenities | Security/concierge, Exercise Centre, Party Room, Visitor Parking |
| Appliances | Microwave, Stove, Refrigerator |
| CoolingType | Central Air Conditioning |
| ExteriorFinish | Brick, Concrete |
| FlooringType | Laminate |
| HeatingFuel | Natural Gas |
| HeatingType | Forced Air |
| SizeInterior | 600 - 699 Sqft |
| Type | Apartment |
Parking
| Underground | |
| Garage |
Land
| Acreage | No |
Rooms
| Level | Type | Length | Width | Dimensions |
|---|---|---|---|---|
| Flat | Foyer | Measurements not available | ||
| Flat | Living Room | 4.79 m | 3.09 m | 4.79 m x 3.09 m |
| Flat | Dining Room | 4.79 m | 3.09 m | 4.79 m x 3.09 m |
| Flat | Kitchen | 4.79 m | 3.09 m | 4.79 m x 3.09 m |
| Flat | Primary Bedroom | 3.44 m | 2.87 m | 3.44 m x 2.87 m |
| Flat | Den | 2.47 m | 2.35 m | 2.47 m x 2.35 m |
| Flat | Other | Measurements not available |
Marina Shulman
Salesperson
8854 Yonge Street
Richmond Hill, Ontario L4C 0T4

