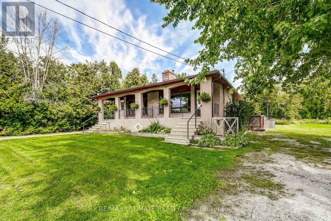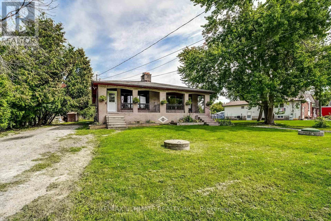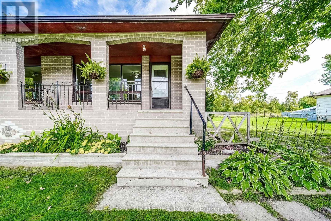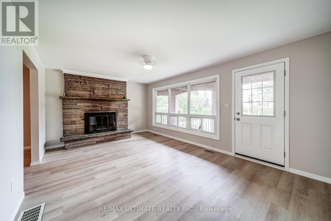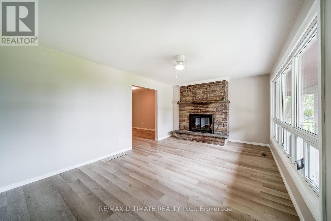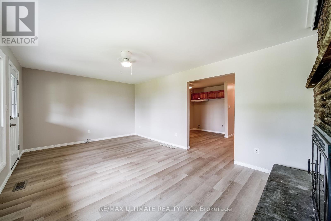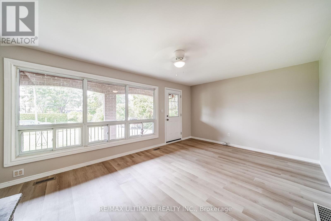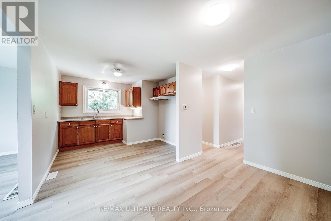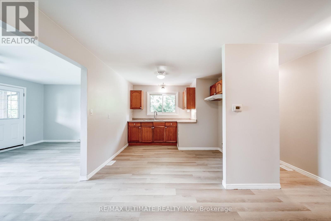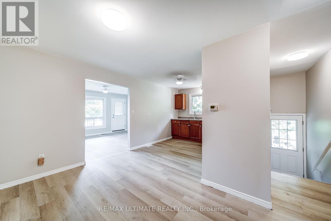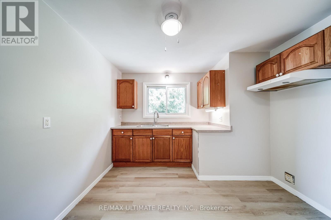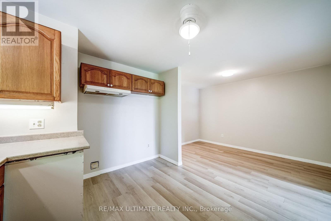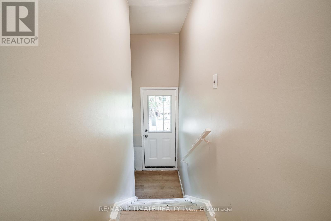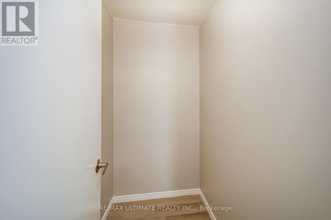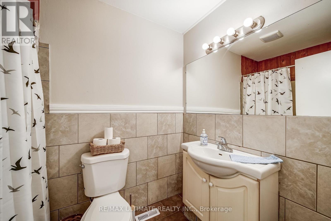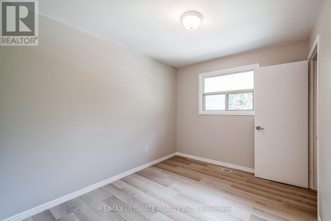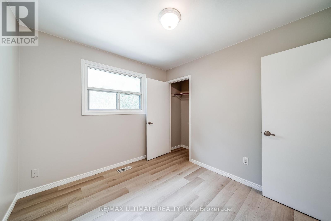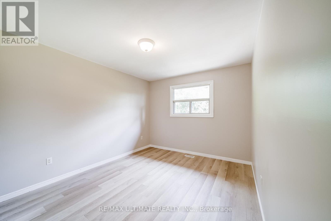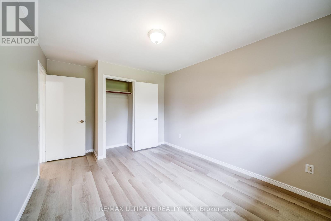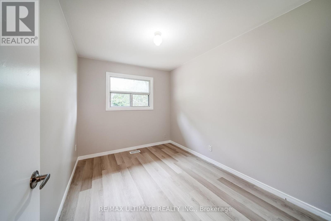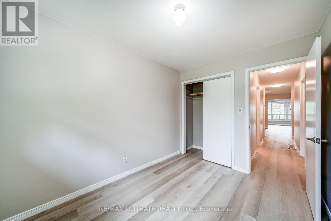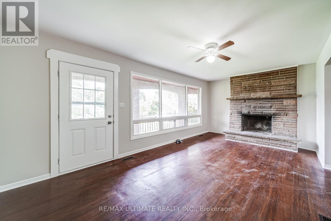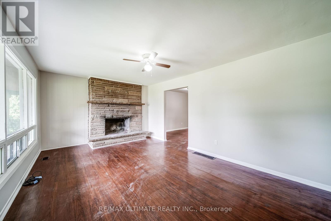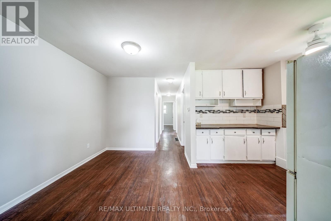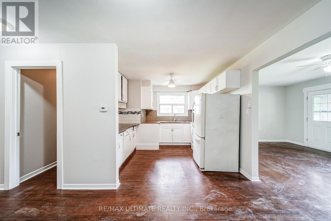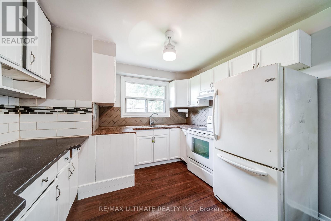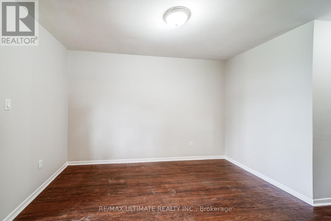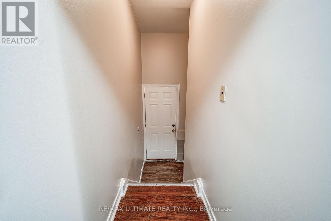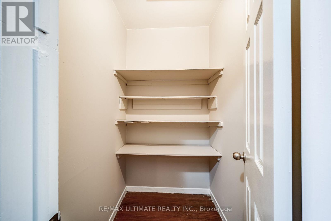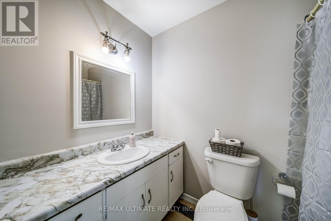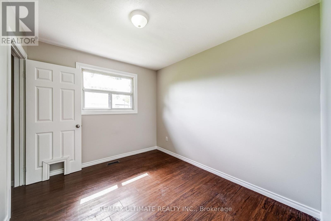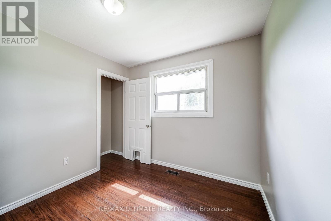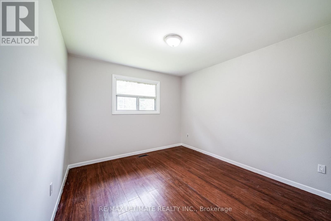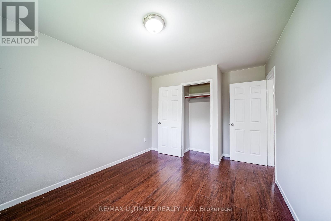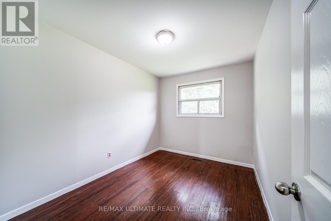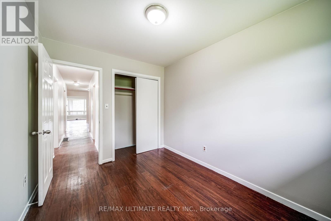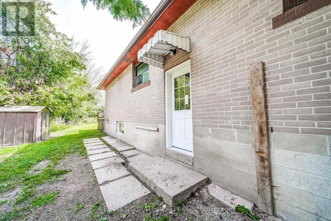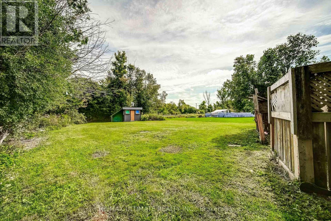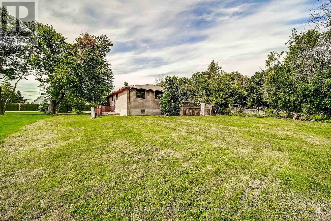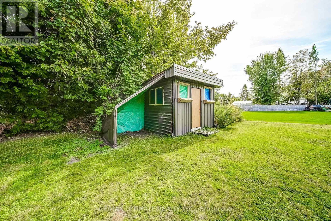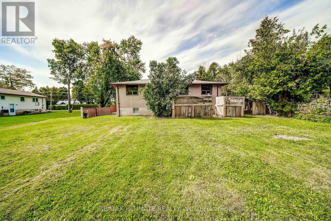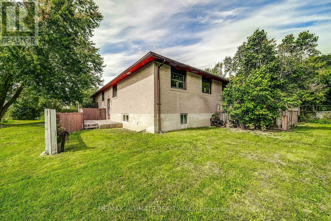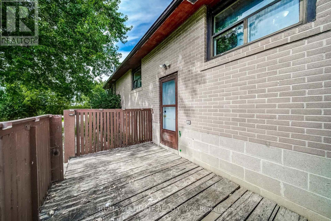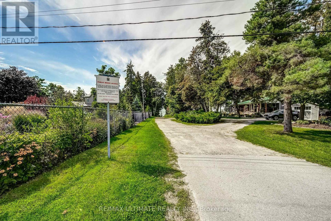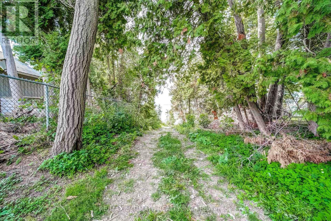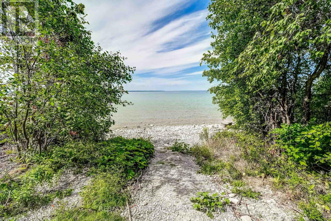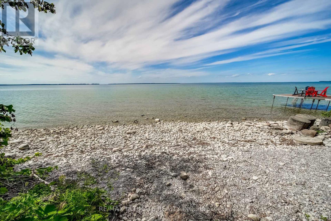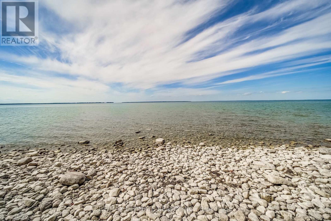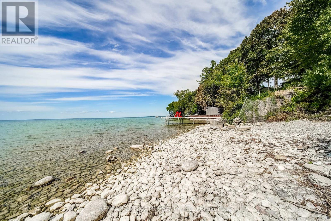25037 Maple Beach Road Brock, Ontario L0K 1A0
$739,900
Beautiful legal duplex raised bungalow situated on a massive 110x188 foot lot. Each unit contains 3 bedrooms, kitchen and 4-piece bathrooms, seperate entrances, holding tanks, wells, and wood-burning fireplace( not WET certified), located on maple beach road. This home offers the ability to live in one unit and rent the other, rent both units, this property offers tons of options for the interested buyer. Convenient access to local shops, restaurants, golf courses, schools and the town of beaverton are all only a short distance away. Lake simcoe access is only steps from the door. (id:60365)
Property Details
| MLS® Number | N12400427 |
| Property Type | Multi-family |
| Community Name | Beaverton |
| AmenitiesNearBy | Golf Nearby, Beach, Marina |
| Features | Level Lot, Conservation/green Belt, Carpet Free, Sump Pump |
| ParkingSpaceTotal | 6 |
| Structure | Porch, Drive Shed, Shed |
Building
| BathroomTotal | 2 |
| BedroomsAboveGround | 6 |
| BedroomsTotal | 6 |
| Age | 31 To 50 Years |
| Amenities | Fireplace(s), Separate Electricity Meters |
| ArchitecturalStyle | Raised Bungalow |
| BasementDevelopment | Unfinished |
| BasementType | N/a (unfinished) |
| CoolingType | None |
| ExteriorFinish | Concrete, Brick |
| FireplacePresent | Yes |
| FlooringType | Vinyl |
| FoundationType | Block |
| HeatingFuel | Natural Gas |
| HeatingType | Forced Air |
| StoriesTotal | 1 |
| SizeInterior | 1500 - 2000 Sqft |
| Type | Duplex |
| UtilityWater | Drilled Well |
Parking
| No Garage |
Land
| AccessType | Private Road, Year-round Access |
| Acreage | No |
| LandAmenities | Golf Nearby, Beach, Marina |
| Sewer | Septic System |
| SizeDepth | 188 Ft ,8 In |
| SizeFrontage | 110 Ft |
| SizeIrregular | 110 X 188.7 Ft |
| SizeTotalText | 110 X 188.7 Ft |
Rooms
| Level | Type | Length | Width | Dimensions |
|---|---|---|---|---|
| Basement | Pantry | 18.9 m | 5.3 m | 18.9 m x 5.3 m |
| Basement | Laundry Room | 18.9 m | 12.9 m | 18.9 m x 12.9 m |
| Main Level | Living Room | 18.6 m | 11.9 m | 18.6 m x 11.9 m |
| Main Level | Dining Room | 8.6 m | 11.9 m | 8.6 m x 11.9 m |
| Main Level | Kitchen | 10.1 m | 10.5 m | 10.1 m x 10.5 m |
| Main Level | Primary Bedroom | 10 m | 14.3 m | 10 m x 14.3 m |
| Main Level | Bedroom 2 | 8.3 m | 10.9 m | 8.3 m x 10.9 m |
| Main Level | Bedroom 3 | 10 m | 11.9 m | 10 m x 11.9 m |
Utilities
| Cable | Available |
| Electricity | Installed |
https://www.realtor.ca/real-estate/28855955/25037-maple-beach-road-brock-beaverton-beaverton
Jimmy Sioukas
Salesperson
1739 Bayview Ave.
Toronto, Ontario M4G 3C1


