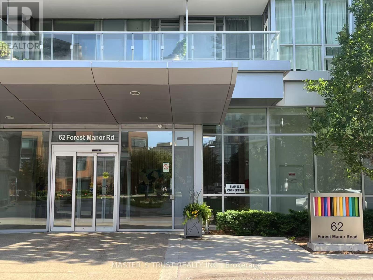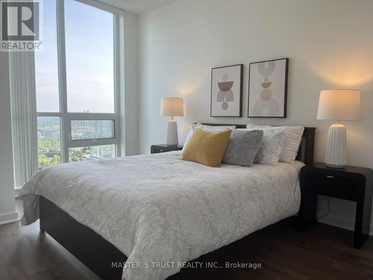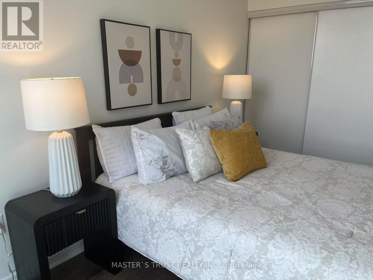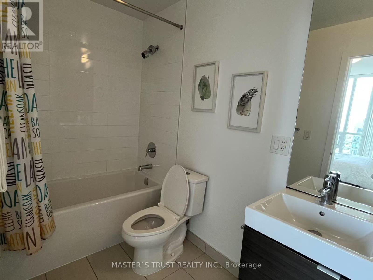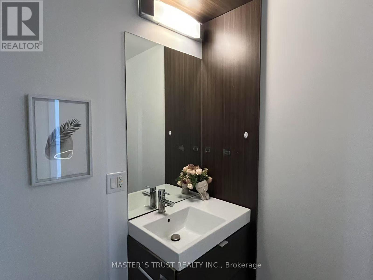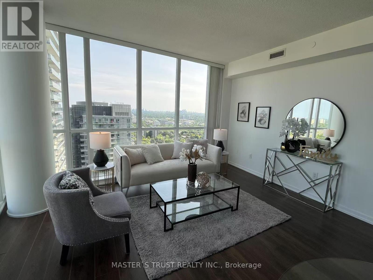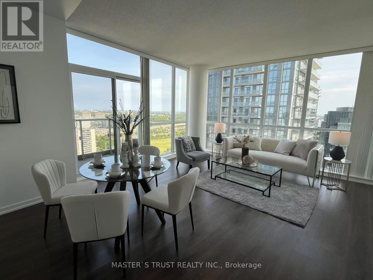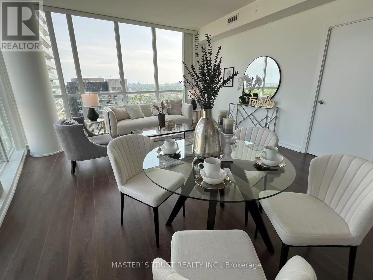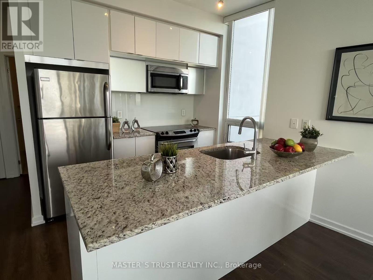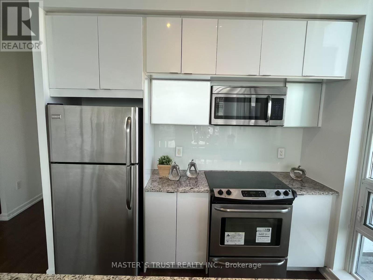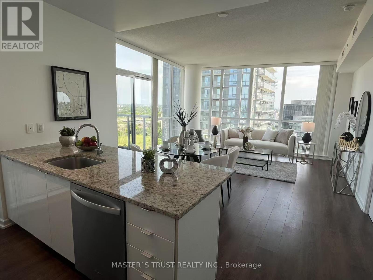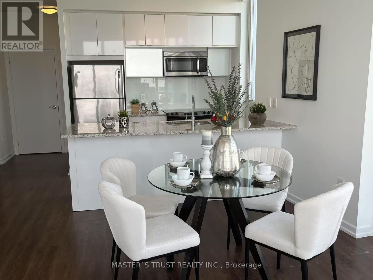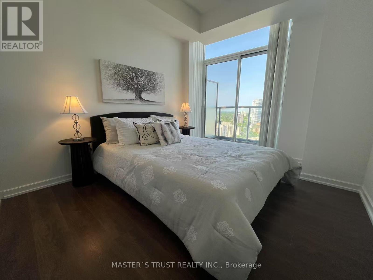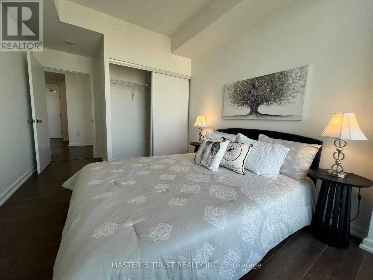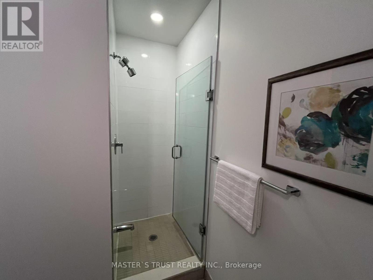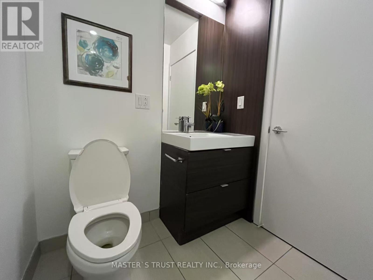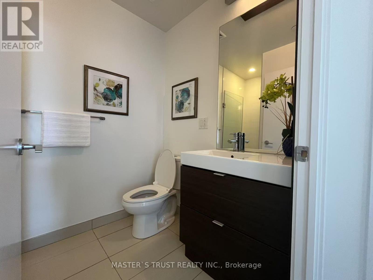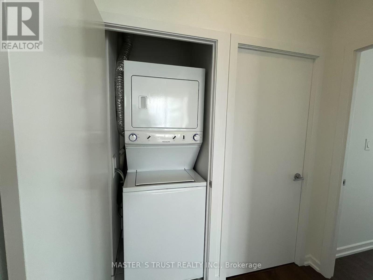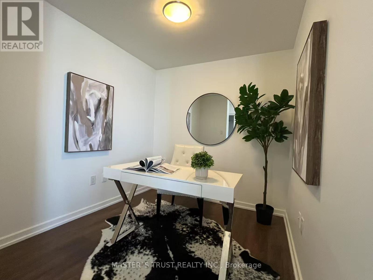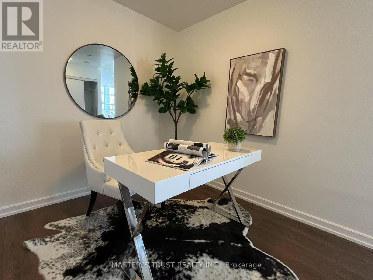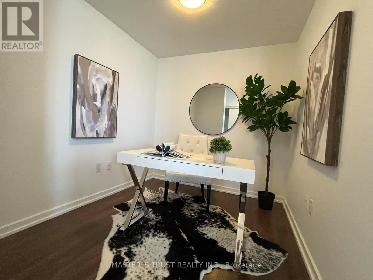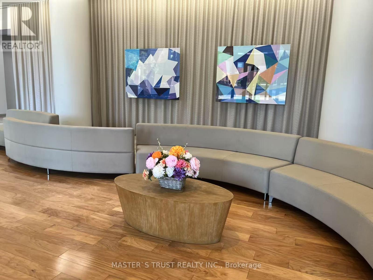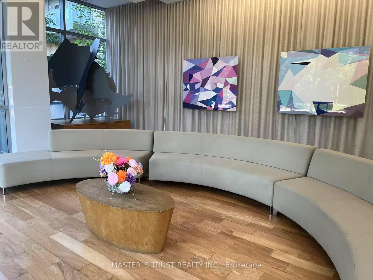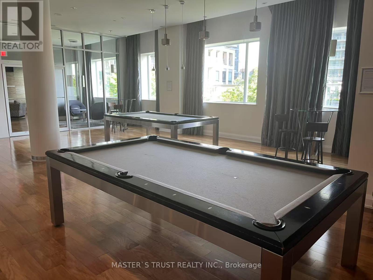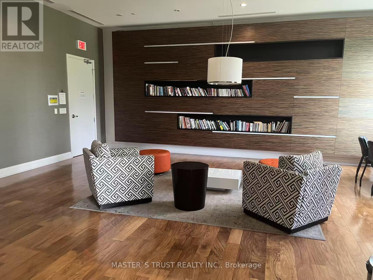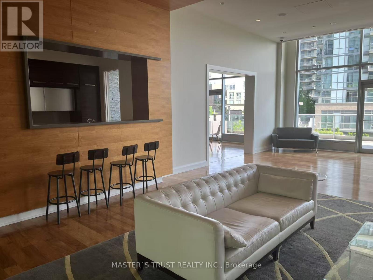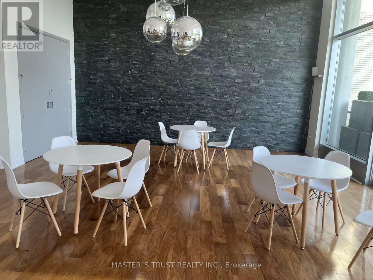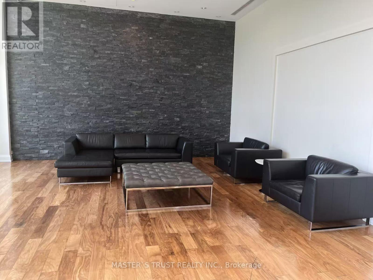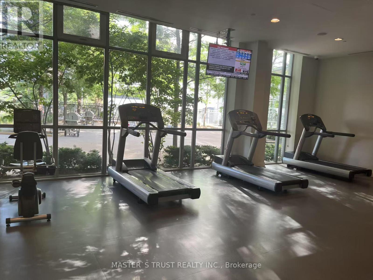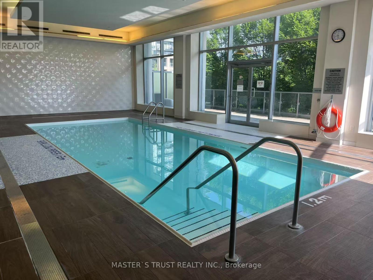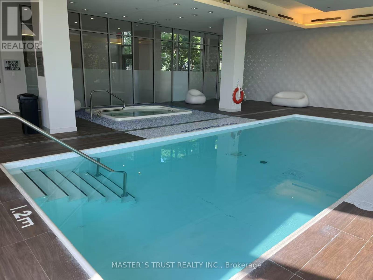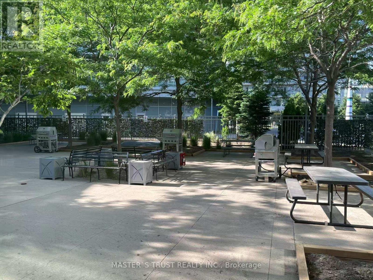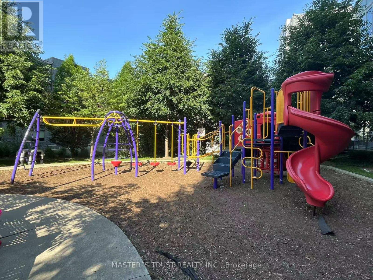2503 - 62 Forest Manor Road Toronto, Ontario M2J 0B7
$788,800Maintenance, Heat, Water, Insurance, Parking, Common Area Maintenance
$921.33 Monthly
Maintenance, Heat, Water, Insurance, Parking, Common Area Maintenance
$921.33 MonthlyA Must See Penthouse Unit, Bright, Spacious And Luxurious With Unblocked Breathtaking South And East View. 9 Ft Ceiling, 2 Full Bath, Large Den Could Be 3rd Bedroom, 2 Large Balconies. Very Convenient Location, Mins To 404 & 401, Steps To Subway, Fairview Mall, Restaurants, Entertainment. Full Amenities: Indoor Pool, Whirlpool, Gym, Sauna, Yoga Rm, Theatre, Lounge, Terrace, Bbq Area, Party Rm, Guest Rms. 24 Hr Concierge. (id:60365)
Property Details
| MLS® Number | C12241174 |
| Property Type | Single Family |
| Community Name | Henry Farm |
| CommunityFeatures | Pet Restrictions |
| Features | Balcony |
| ParkingSpaceTotal | 1 |
Building
| BathroomTotal | 2 |
| BedroomsAboveGround | 2 |
| BedroomsBelowGround | 1 |
| BedroomsTotal | 3 |
| Amenities | Storage - Locker |
| Appliances | Dishwasher, Dryer, Microwave, Stove, Washer, Window Coverings, Refrigerator |
| CoolingType | Central Air Conditioning |
| ExteriorFinish | Brick |
| FlooringType | Laminate |
| HeatingFuel | Natural Gas |
| HeatingType | Forced Air |
| SizeInterior | 1000 - 1199 Sqft |
| Type | Apartment |
Parking
| Underground | |
| Garage |
Land
| Acreage | No |
Rooms
| Level | Type | Length | Width | Dimensions |
|---|---|---|---|---|
| Flat | Primary Bedroom | 3.85 m | 3.05 m | 3.85 m x 3.05 m |
| Flat | Bedroom 2 | 3.43 m | 2.9 m | 3.43 m x 2.9 m |
| Flat | Den | 2.4 m | 2.65 m | 2.4 m x 2.65 m |
| Flat | Kitchen | 2.75 m | 2.3 m | 2.75 m x 2.3 m |
| Flat | Living Room | 5.45 m | 4.35 m | 5.45 m x 4.35 m |
| Flat | Dining Room | 5.45 m | 4.35 m | 5.45 m x 4.35 m |
https://www.realtor.ca/real-estate/28511930/2503-62-forest-manor-road-toronto-henry-farm-henry-farm
Peng Gao
Salesperson
3190 Steeles Ave East #120
Markham, Ontario L3R 1G9
Michael He
Salesperson
3190 Steeles Ave East #120
Markham, Ontario L3R 1G9

