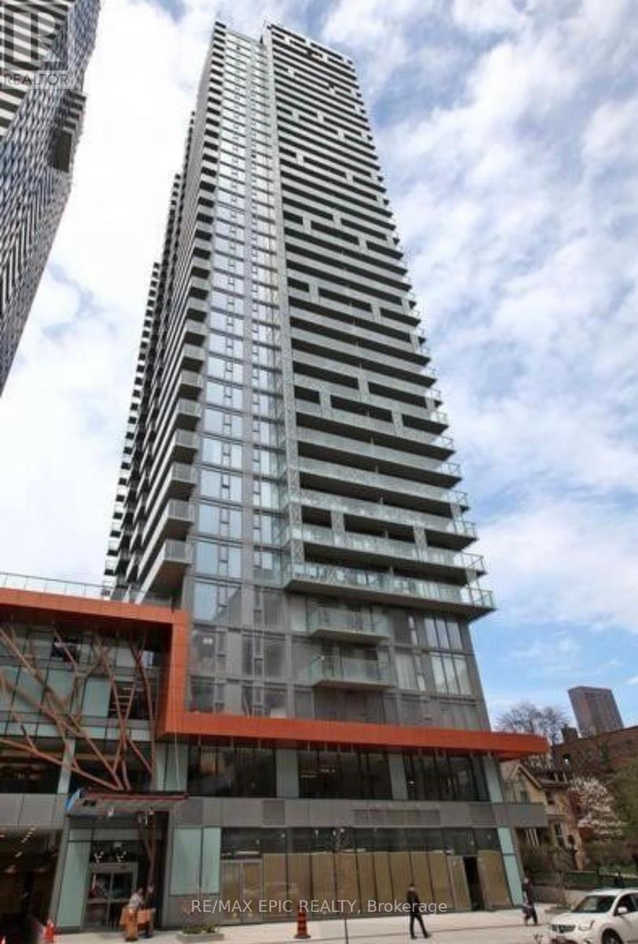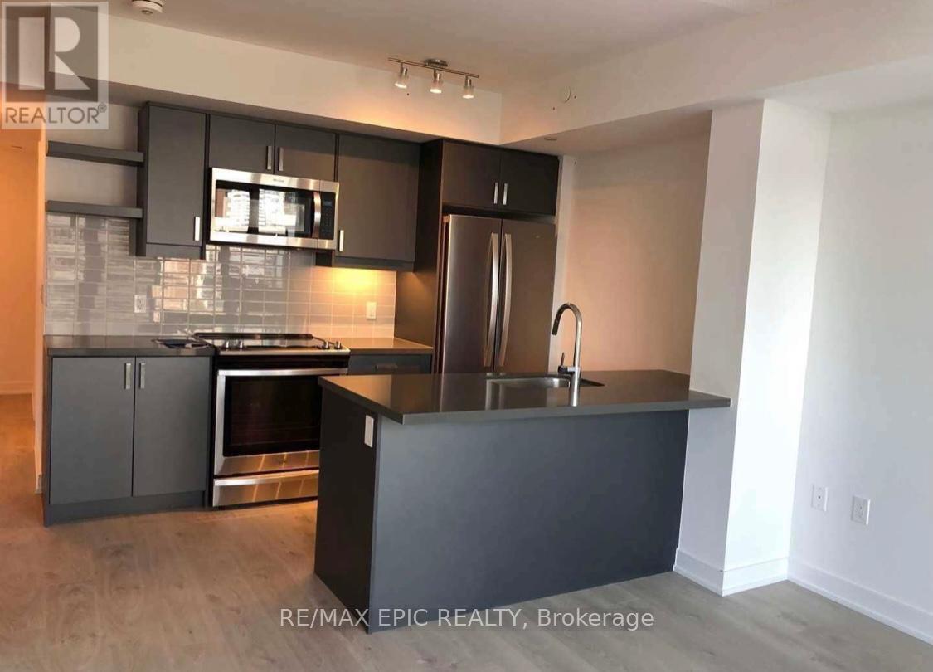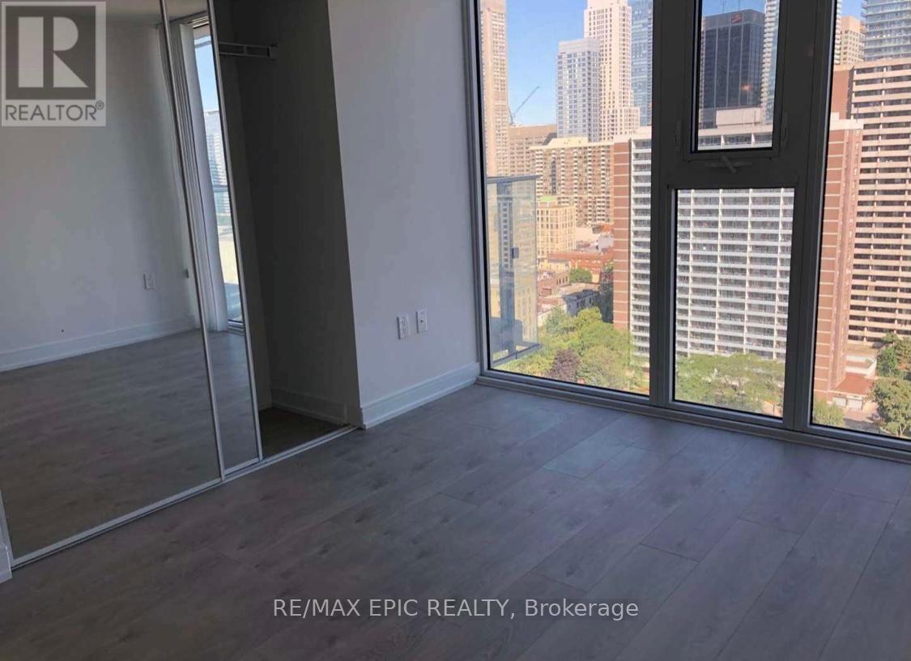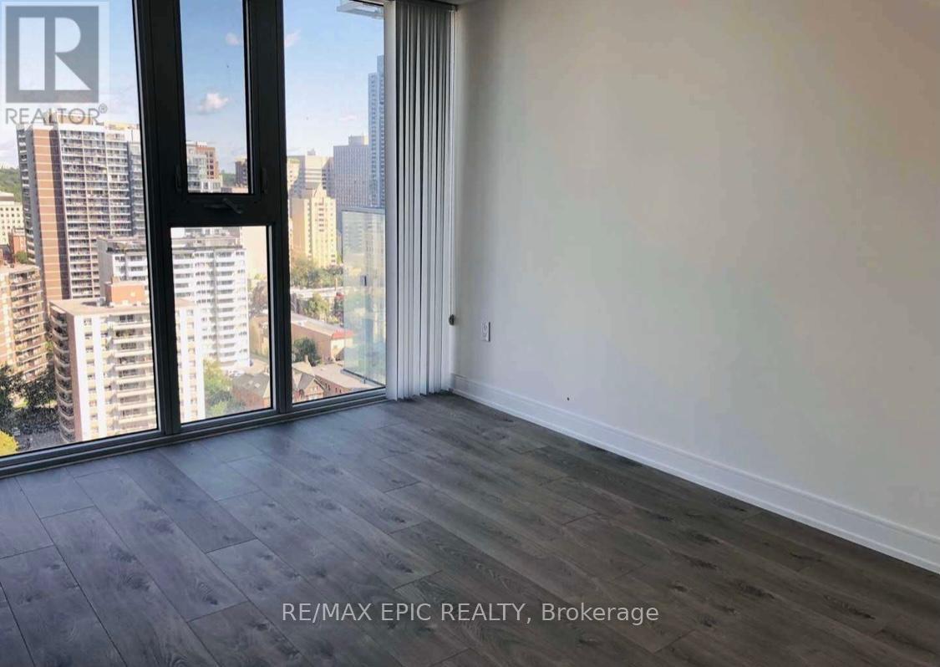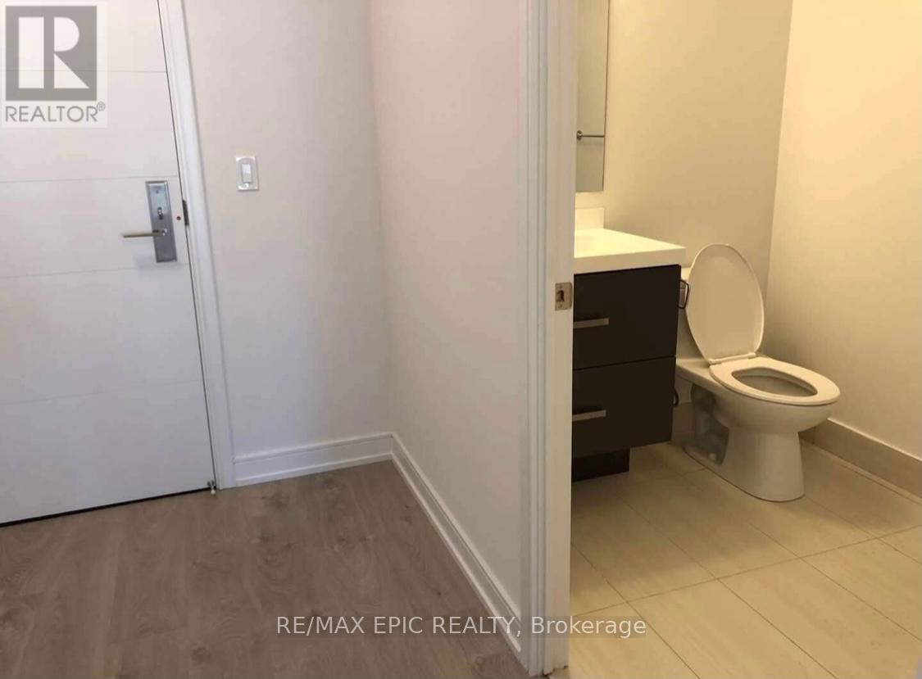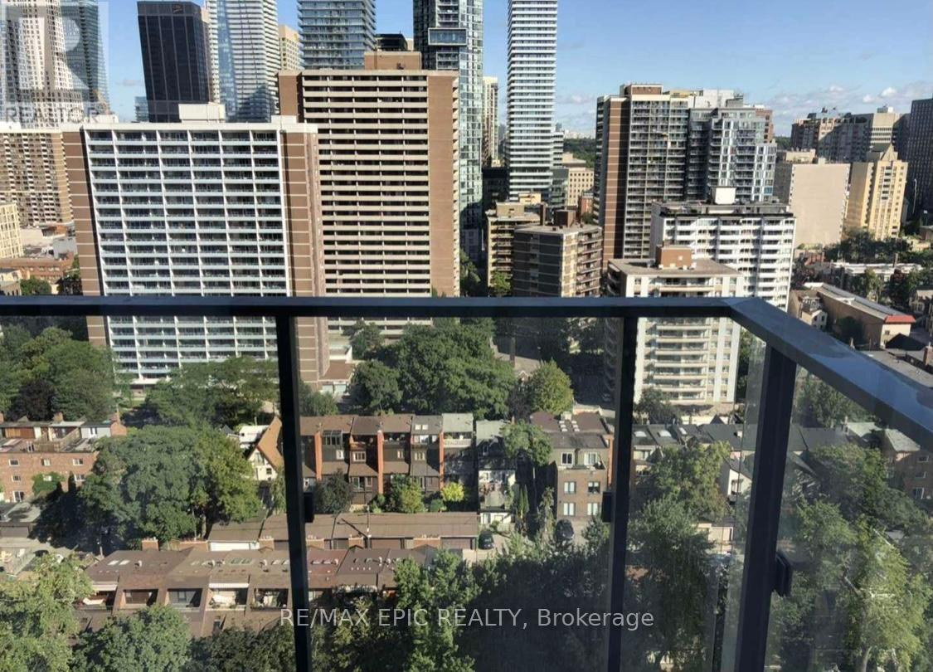2503 - 50 Wellesley Street E Toronto, Ontario M4Y 1G2
2 Bedroom
1 Bathroom
600 - 699 sqft
Central Air Conditioning
Forced Air
$2,500 Monthly
Prime Downtown Location | Walk Score 100 | Transit Score 98 Students Welcome! Experience luxury living in the heart of Downtown Toronto, right next to Wellesley Station! This stylish condo offers breathtaking city views and unbeatable conveniencejust a 2-minute walk to the subway, restaurants, groceries, and shopping.Only 10 minutes to U of T and Toronto Metropolitan University (Ryerson), making it perfect for students and professionals alike.Enjoy exceptional building amenities including a 24-hour concierge, fitness centre, outdoor pool, rooftop deck, and yoga studio. (id:60365)
Property Details
| MLS® Number | C12462341 |
| Property Type | Single Family |
| Community Name | Church-Yonge Corridor |
| AmenitiesNearBy | Hospital, Park, Public Transit, Schools |
| CommunityFeatures | Pets Not Allowed, Community Centre |
| Features | Balcony, Carpet Free |
Building
| BathroomTotal | 1 |
| BedroomsAboveGround | 1 |
| BedroomsBelowGround | 1 |
| BedroomsTotal | 2 |
| Age | 0 To 5 Years |
| Amenities | Security/concierge, Exercise Centre, Party Room, Visitor Parking, Storage - Locker |
| CoolingType | Central Air Conditioning |
| ExteriorFinish | Concrete |
| FireProtection | Smoke Detectors |
| FlooringType | Laminate |
| HeatingFuel | Natural Gas |
| HeatingType | Forced Air |
| SizeInterior | 600 - 699 Sqft |
| Type | Apartment |
Parking
| Underground | |
| Garage |
Land
| Acreage | No |
| LandAmenities | Hospital, Park, Public Transit, Schools |
Rooms
| Level | Type | Length | Width | Dimensions |
|---|---|---|---|---|
| Main Level | Living Room | 6.02 m | 3.43 m | 6.02 m x 3.43 m |
| Main Level | Dining Room | 6.02 m | 3.43 m | 6.02 m x 3.43 m |
| Main Level | Kitchen | 6.02 m | 3.43 m | 6.02 m x 3.43 m |
| Main Level | Bedroom | 3.03 m | 2.74 m | 3.03 m x 2.74 m |
| Main Level | Den | 2.62 m | 2.39 m | 2.62 m x 2.39 m |
Annie Li
Broker of Record
RE/MAX Epic Realty
50 Acadia Ave #315
Markham, Ontario L3R 0B3
50 Acadia Ave #315
Markham, Ontario L3R 0B3

