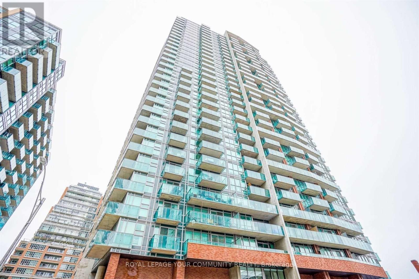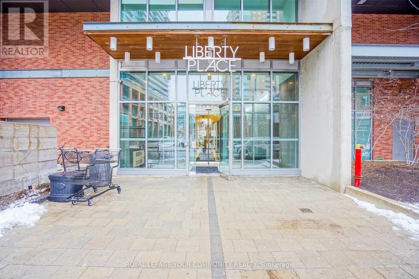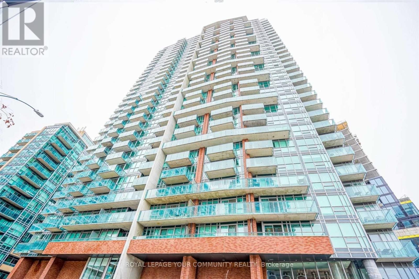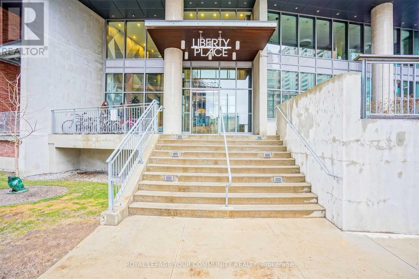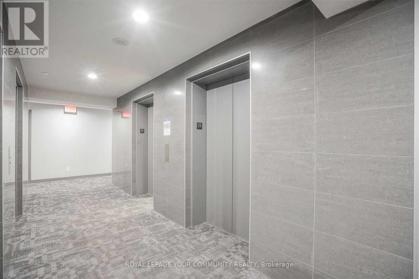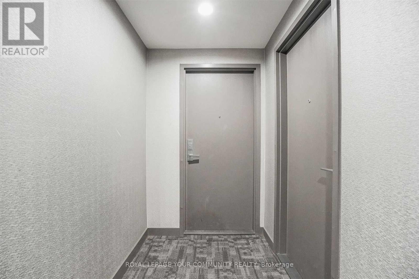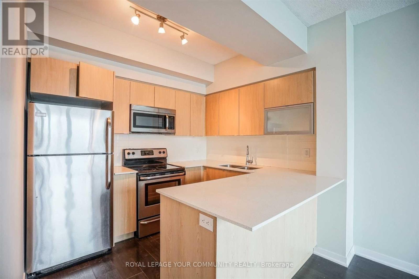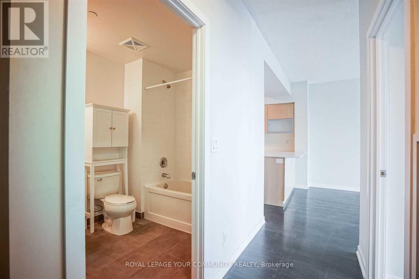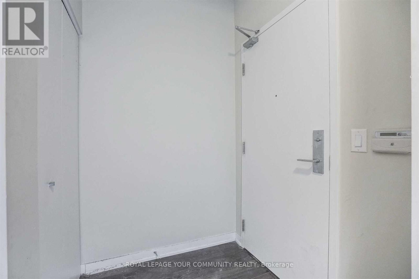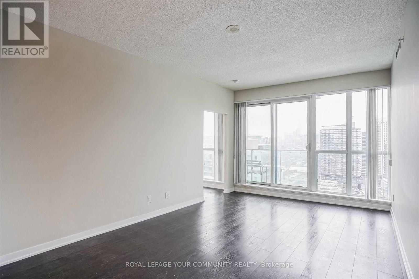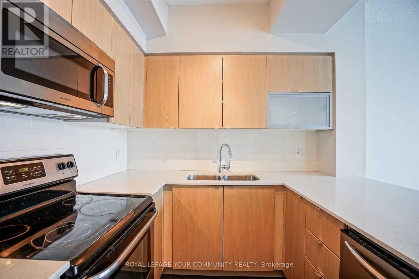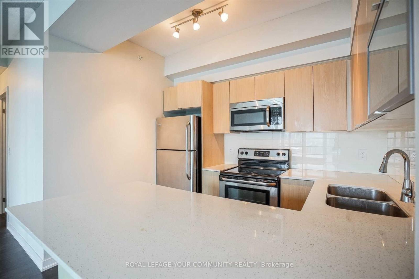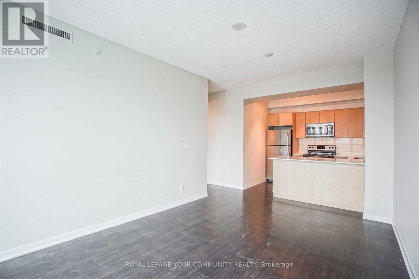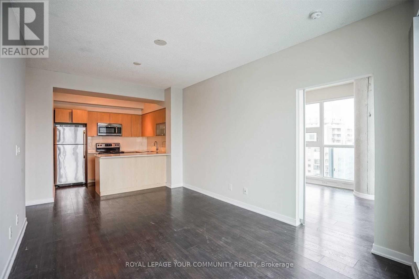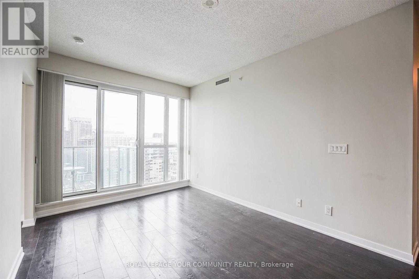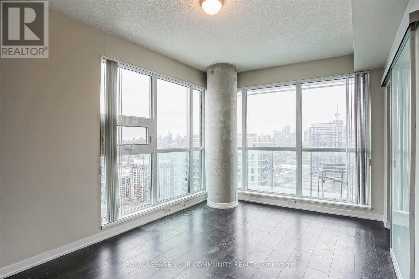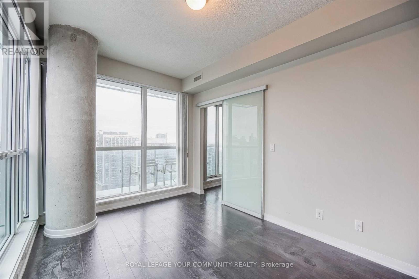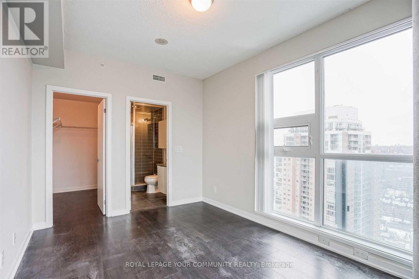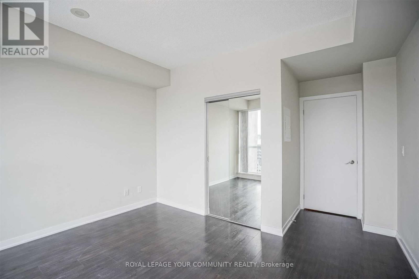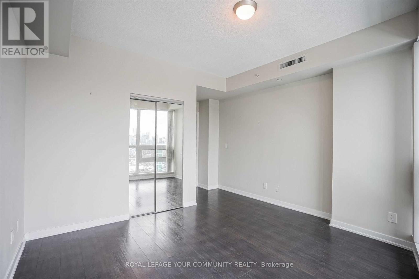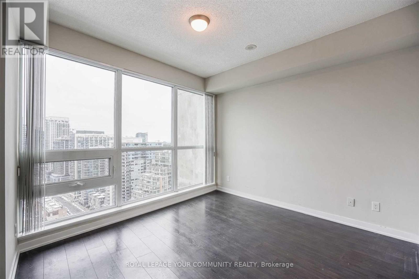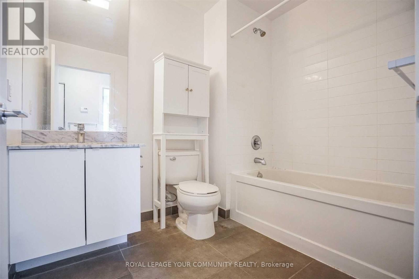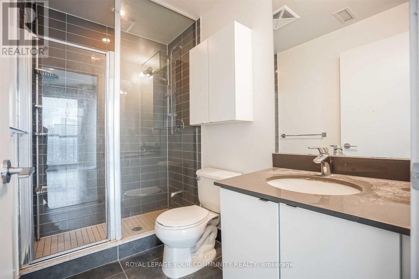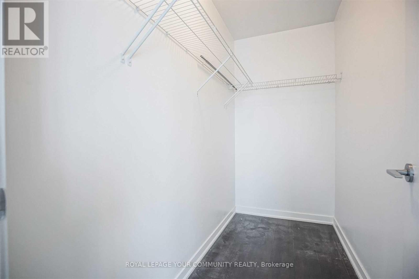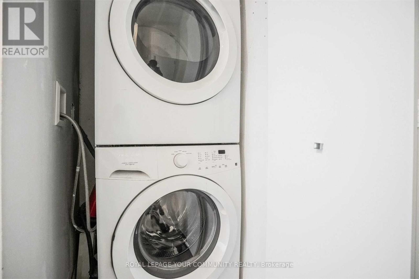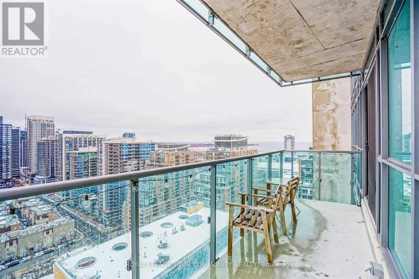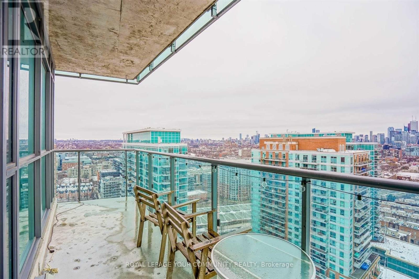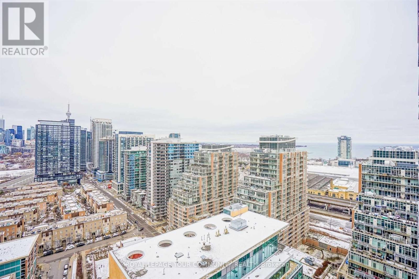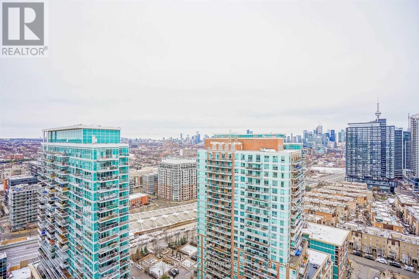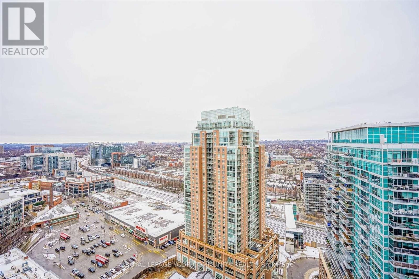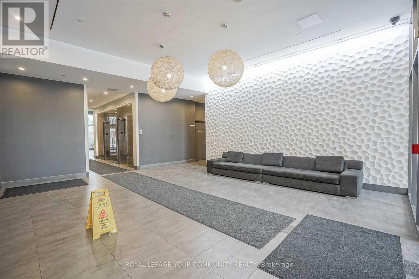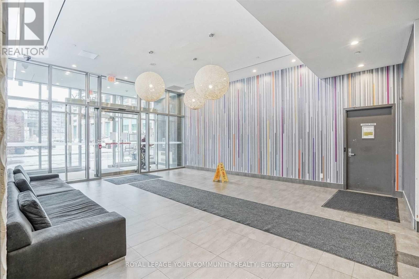2503 - 150 East Liberty Street Toronto, Ontario M6K 3R5
2 Bedroom
2 Bathroom
800 - 899 sqft
Central Air Conditioning
Forced Air
$2,950 Monthly
Large, bright corner suite featuring wrap-around floor-to-ceiling windows with stunning city views from every room. Includes parking. Split-bedroom layout for added privacy. Located in a modern building in the heart of Liberty Village. Primary bedroom offers a spacious walk-in closet and private ensuite. Steps from transit, shops, restaurants, pubs, banks, pet services, LCBO, Beer Store, and Good Life Fitness. A vibrant urban lifestyle at your doorstep. (id:60365)
Property Details
| MLS® Number | C12562158 |
| Property Type | Single Family |
| Community Name | Niagara |
| CommunityFeatures | Pets Not Allowed |
| Features | Balcony |
| ParkingSpaceTotal | 1 |
Building
| BathroomTotal | 2 |
| BedroomsAboveGround | 2 |
| BedroomsTotal | 2 |
| Amenities | Security/concierge, Exercise Centre, Party Room, Visitor Parking |
| Appliances | Dishwasher, Dryer, Stove, Washer, Refrigerator |
| BasementType | None |
| CoolingType | Central Air Conditioning |
| ExteriorFinish | Brick Facing |
| FlooringType | Laminate |
| HeatingFuel | Natural Gas |
| HeatingType | Forced Air |
| SizeInterior | 800 - 899 Sqft |
| Type | Apartment |
Parking
| Underground | |
| Garage |
Land
| Acreage | No |
Rooms
| Level | Type | Length | Width | Dimensions |
|---|---|---|---|---|
| Main Level | Dining Room | 5.13 m | 3.25 m | 5.13 m x 3.25 m |
| Main Level | Kitchen | 2.9 m | 2.31 m | 2.9 m x 2.31 m |
| Main Level | Primary Bedroom | 4.37 m | 3.05 m | 4.37 m x 3.05 m |
| Main Level | Bedroom 2 | 3.66 m | 3.25 m | 3.66 m x 3.25 m |
| Main Level | Living Room | Measurements not available |
https://www.realtor.ca/real-estate/29121843/2503-150-east-liberty-street-toronto-niagara-niagara
Jatin Gill
Broker
Royal LePage Your Community Realty
8854 Yonge Street
Richmond Hill, Ontario L4C 0T4
8854 Yonge Street
Richmond Hill, Ontario L4C 0T4

