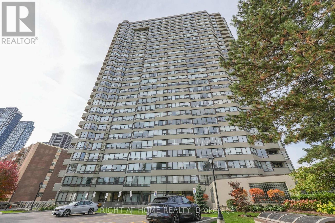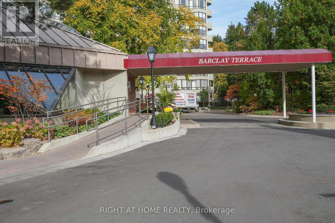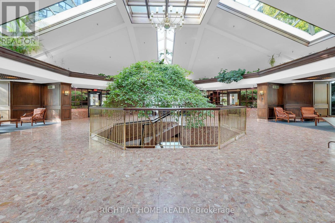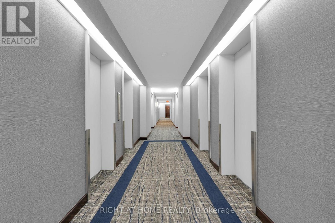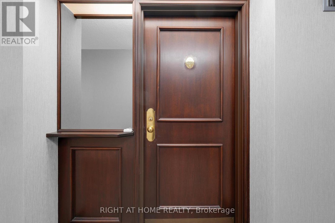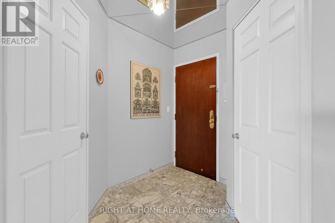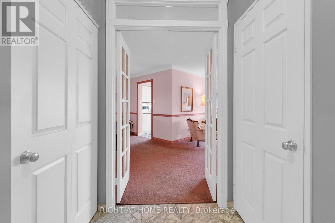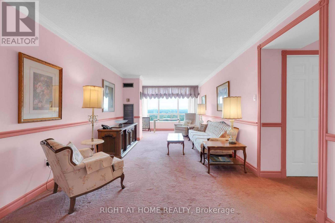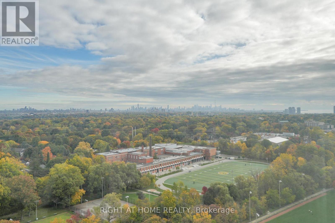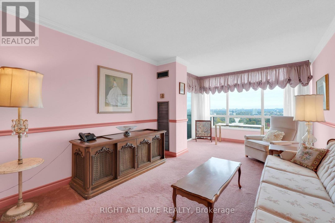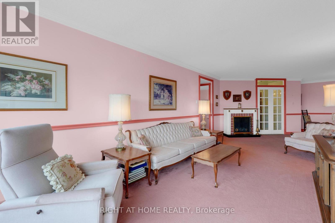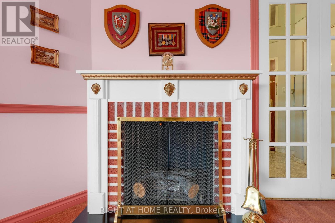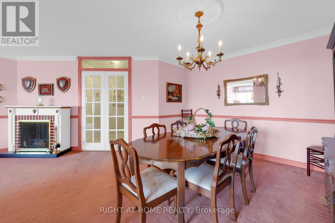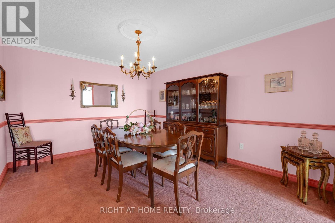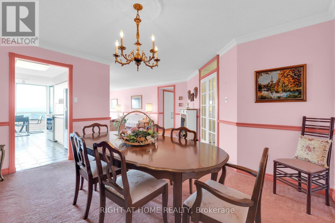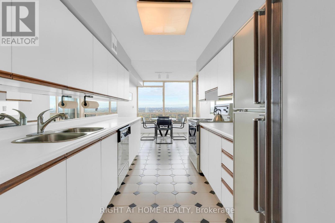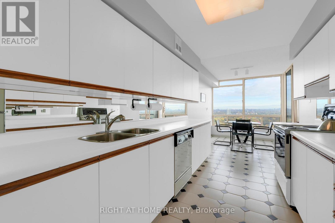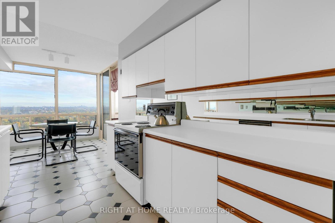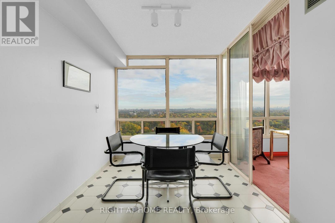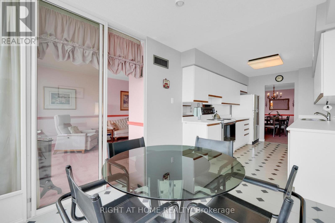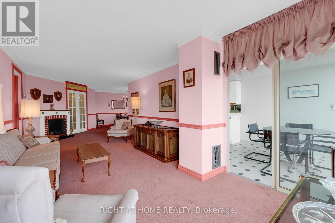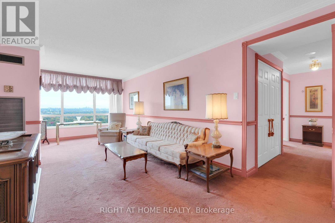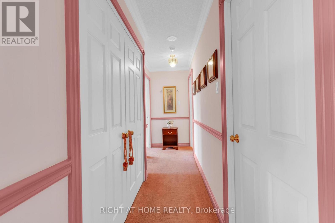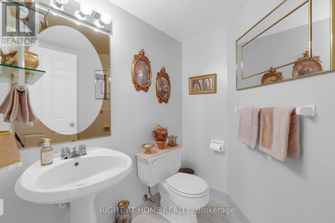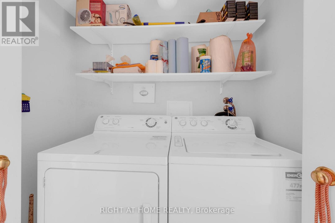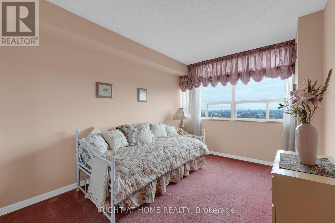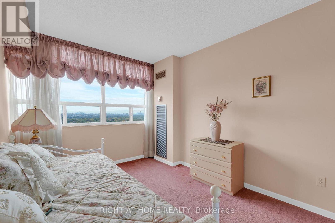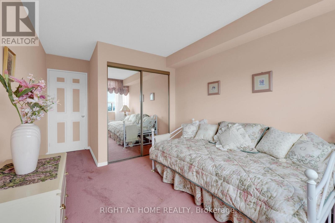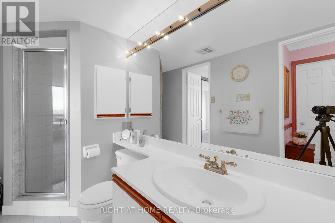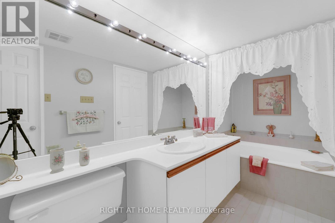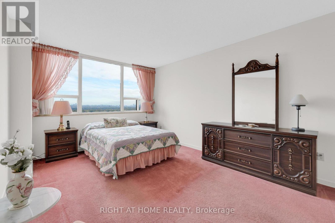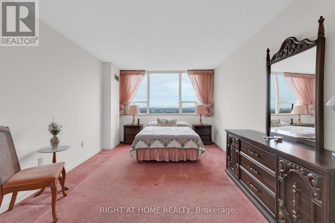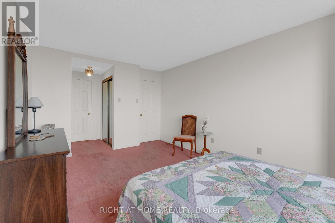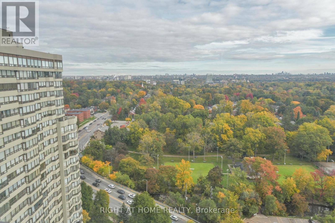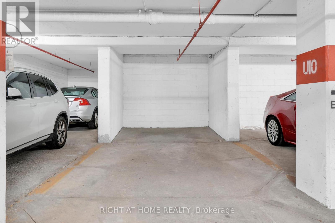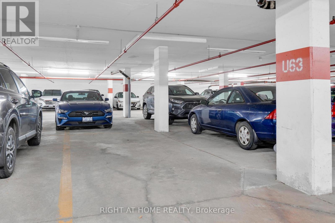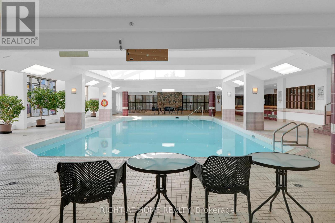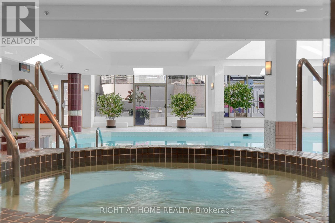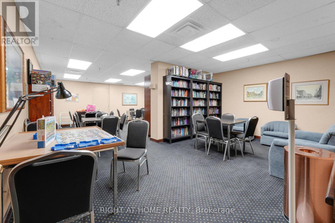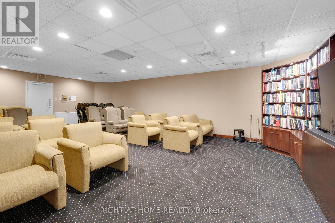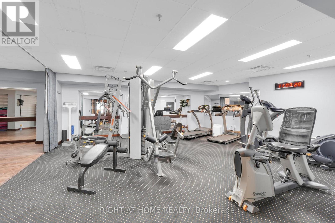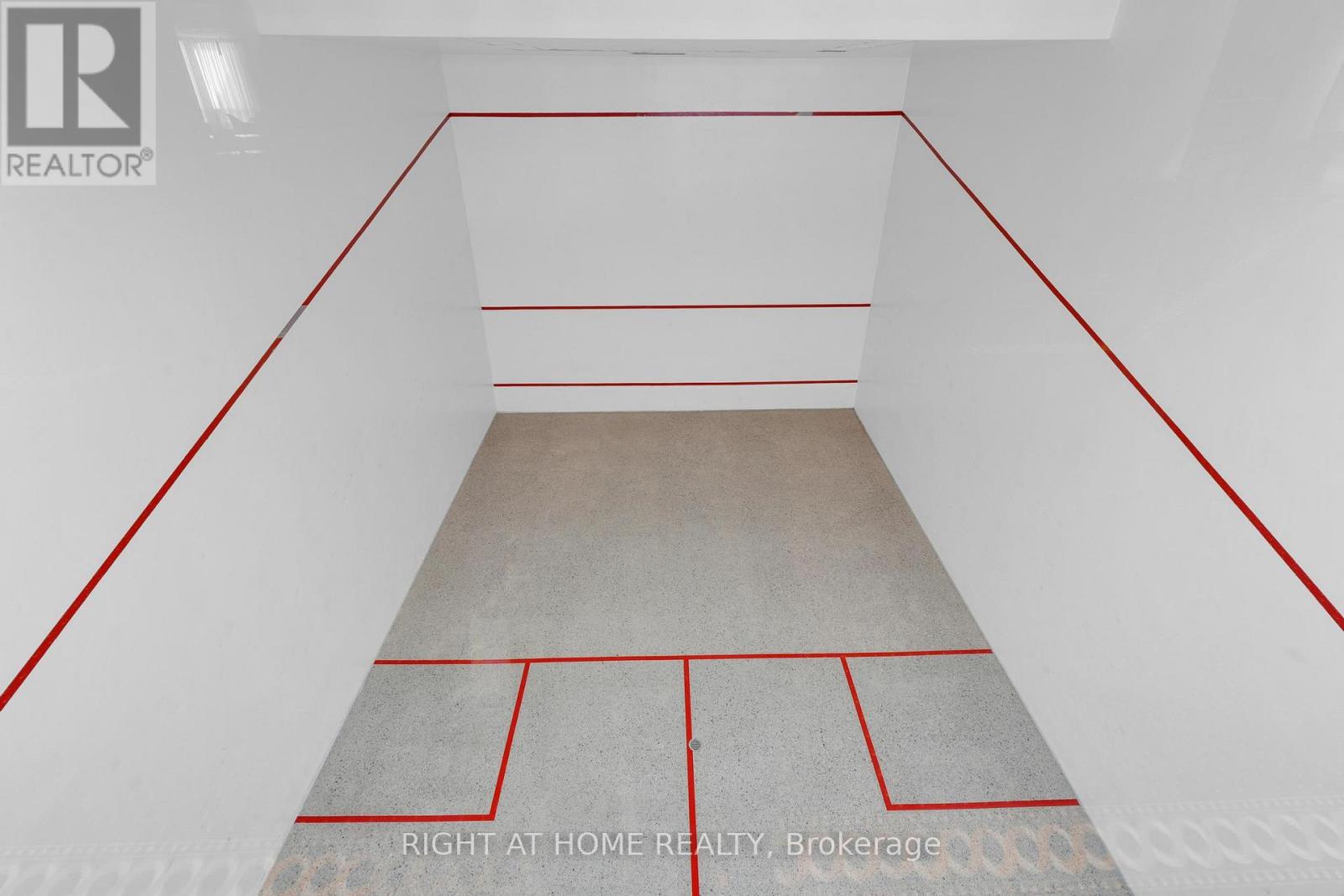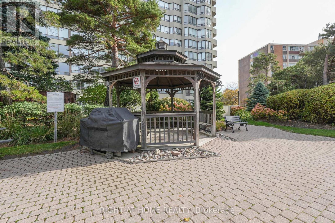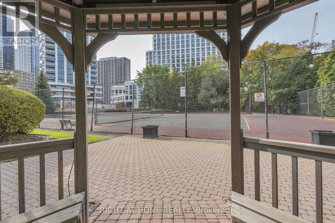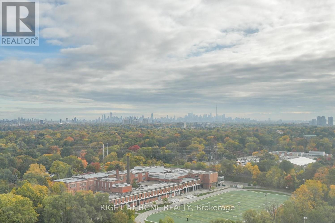2503 - 1300 Islington Avenue Toronto, Ontario M9A 5C4
$750,000Maintenance, Heat, Electricity, Water, Cable TV, Common Area Maintenance, Insurance, Parking
$1,305.92 Monthly
Maintenance, Heat, Electricity, Water, Cable TV, Common Area Maintenance, Insurance, Parking
$1,305.92 MonthlyThis is the suite you've been waiting for at Barclay Terrace, renowned condominium residence at Islington and Dundas. Incredible eastern views will greet you the moment you walk in! Open views of the skyline, downtown Toronto, green space, spectacular sunrises, lake view, even downtown Toronto fireworks, can be yours! Imagine sipping your coffee in the breakfast area, or in the living room and watching the sun rise! Same views also possible from the 2 spacious bedrooms! Spacious rooms, very well organized and functional layout, with plenty of storage space inside and additional storage owned on P2 level. Spacious main bath offers a separate shower. TWO very convenient parking spots, just out of the elevators. Maintenance covers all your utilities, including Cable TV and internet! Top notch amenities include indoor pool, jacuzzi, sauna, gym, tennis, squash court, party room, library, guest parking, bike storage, BBQ area, car wash, 24 hour concierge! Beautiful landscaping all around! Public transit steps away, Islington Subway as short walk from the building. This is the one, come and take a look! (id:60365)
Property Details
| MLS® Number | W12525076 |
| Property Type | Single Family |
| Community Name | Islington-City Centre West |
| AmenitiesNearBy | Golf Nearby, Park, Public Transit |
| CommunityFeatures | Pets Not Allowed |
| Features | Conservation/green Belt, In Suite Laundry, Laundry- Coin Operated |
| ParkingSpaceTotal | 2 |
| PoolType | Indoor Pool |
| Structure | Squash & Raquet Court, Tennis Court |
| ViewType | View, City View, Lake View |
Building
| BathroomTotal | 2 |
| BedroomsAboveGround | 2 |
| BedroomsTotal | 2 |
| Amenities | Security/concierge, Exercise Centre, Visitor Parking, Storage - Locker |
| Appliances | Dishwasher, Dryer, Stove, Washer, Refrigerator |
| BasementType | None |
| CoolingType | Central Air Conditioning |
| ExteriorFinish | Concrete |
| FlooringType | Carpeted, Ceramic |
| HalfBathTotal | 1 |
| HeatingFuel | Natural Gas |
| HeatingType | Forced Air |
| SizeInterior | 1200 - 1399 Sqft |
| Type | Apartment |
Parking
| Underground | |
| Garage |
Land
| Acreage | No |
| LandAmenities | Golf Nearby, Park, Public Transit |
Rooms
| Level | Type | Length | Width | Dimensions |
|---|---|---|---|---|
| Main Level | Living Room | 8.59 m | 3.33 m | 8.59 m x 3.33 m |
| Main Level | Dining Room | 4.19 m | 3.33 m | 4.19 m x 3.33 m |
| Main Level | Kitchen | 3.68 m | 2.46 m | 3.68 m x 2.46 m |
| Main Level | Eating Area | 2.87 m | 2.46 m | 2.87 m x 2.46 m |
| Main Level | Primary Bedroom | 4.85 m | 3.33 m | 4.85 m x 3.33 m |
| Main Level | Bedroom 2 | 3.66 m | 2.77 m | 3.66 m x 2.77 m |
Darius Grzyb
Salesperson
480 Eglinton Ave West #30, 106498
Mississauga, Ontario L5R 0G2

