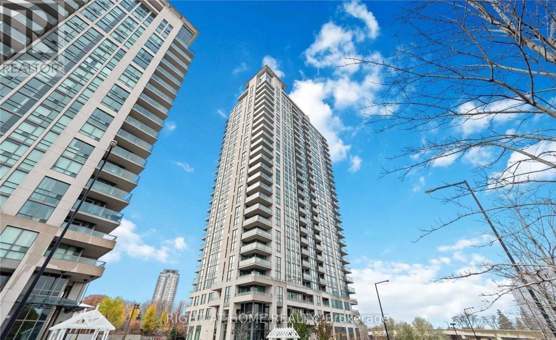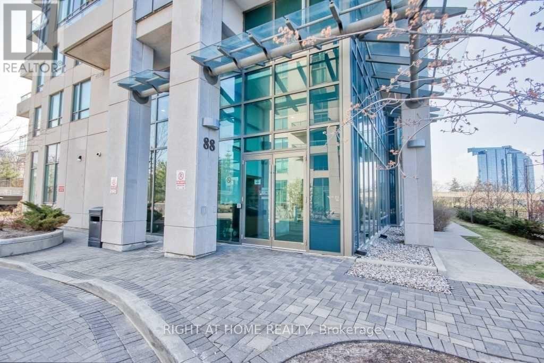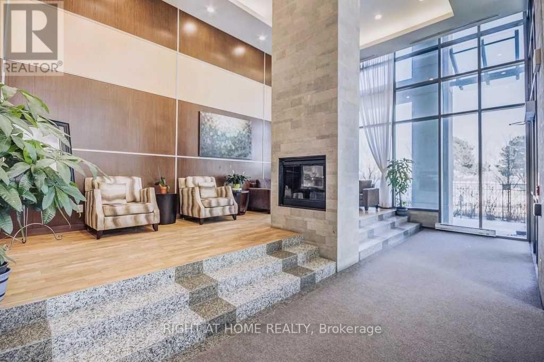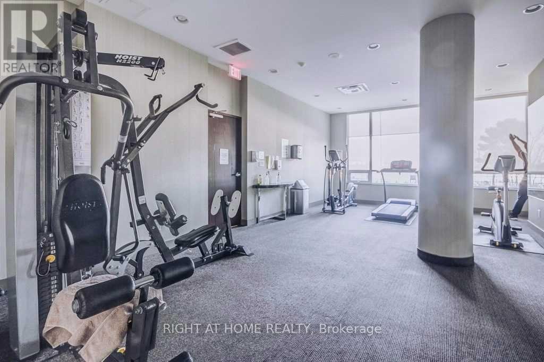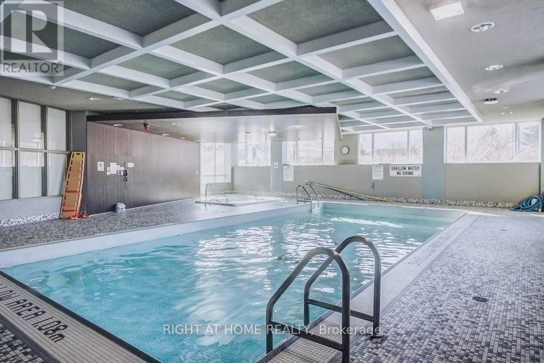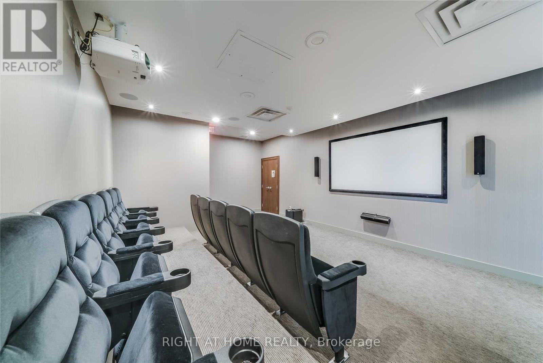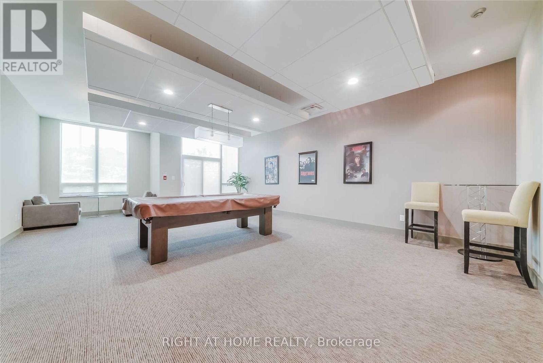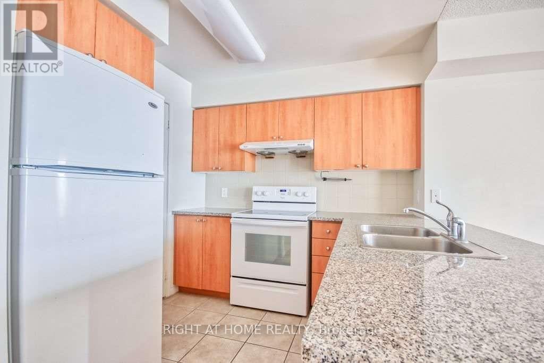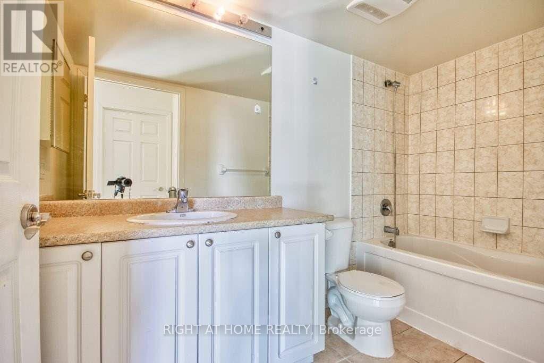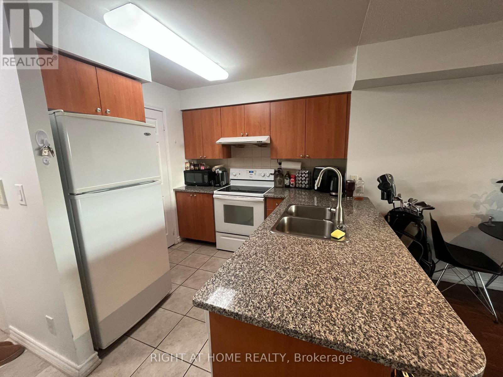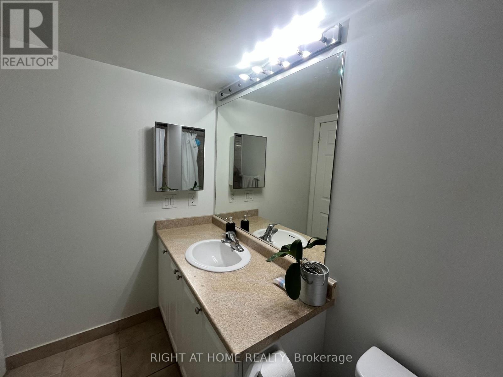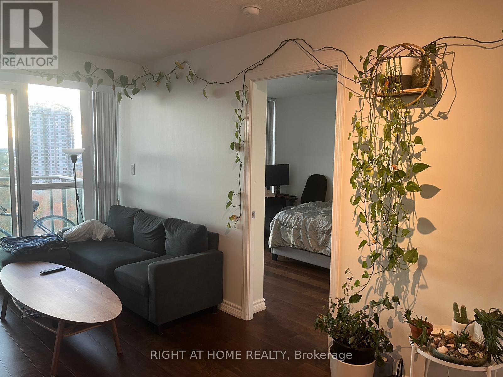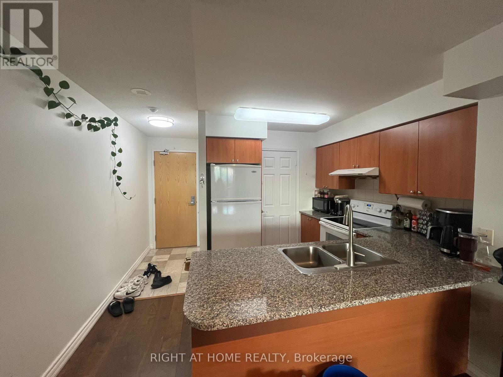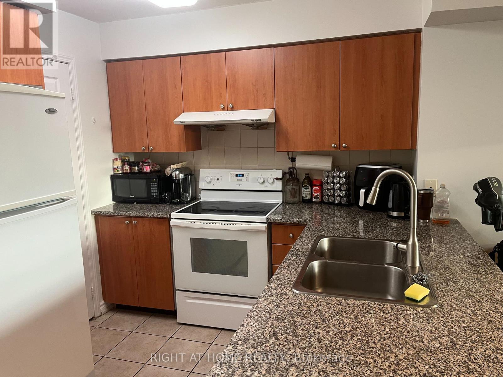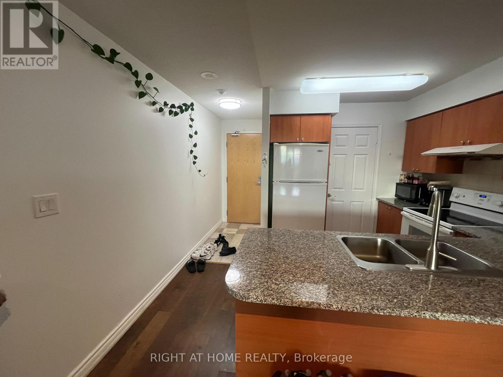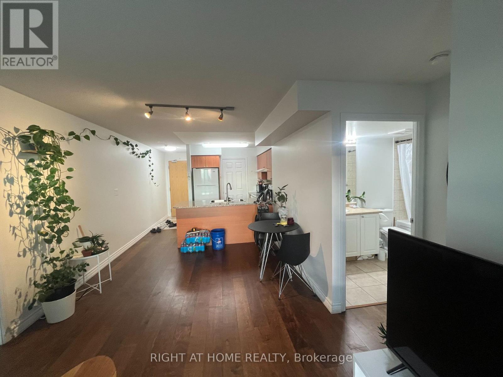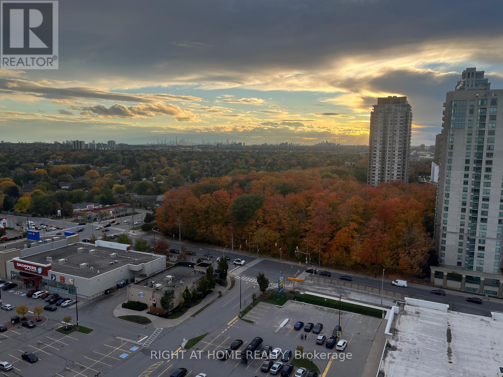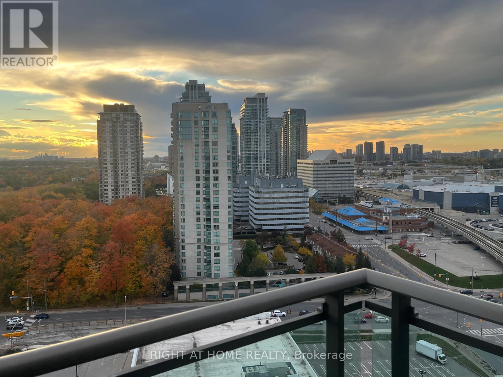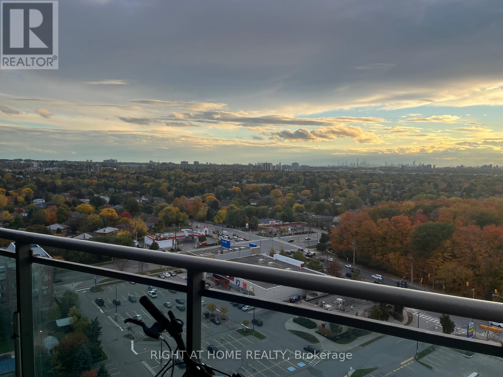2502 - 88 Grangeway Avenue Toronto, Ontario M1H 0A2
$498,900Maintenance, Heat, Water, Cable TV, Common Area Maintenance, Insurance, Parking
$648.54 Monthly
Maintenance, Heat, Water, Cable TV, Common Area Maintenance, Insurance, Parking
$648.54 MonthlyA stunning 737 Sqft suite with unobstructed South-West facing view all the way to CN Tower, featuring 2 bedrooms 1 bath and open concept Living-Dining-Kitchen unit, laminate floors, balcony and ensuite laundry. Parking, Locker, Water, Heat, CAC, Building Insurance and all common expenses included. Amenities included 24 hrs Concierge, Indoor Pool, Sauna & Party Room. Located close to HWY 401, TTC, steps to STC & City Hall, YMCA, Freshco, Shoppers Drugmart, Restaurants, Bars and Lot more. (id:60365)
Property Details
| MLS® Number | E12483553 |
| Property Type | Single Family |
| Community Name | Woburn |
| AmenitiesNearBy | Public Transit |
| CommunityFeatures | Pets Allowed With Restrictions |
| Features | Balcony, Carpet Free |
| ParkingSpaceTotal | 1 |
| PoolType | Indoor Pool |
| ViewType | View |
Building
| BathroomTotal | 1 |
| BedroomsAboveGround | 2 |
| BedroomsTotal | 2 |
| Age | 11 To 15 Years |
| Amenities | Security/concierge, Exercise Centre, Party Room, Sauna, Storage - Locker |
| Appliances | Dishwasher, Dryer, Stove, Washer, Window Coverings, Refrigerator |
| BasementType | None |
| CoolingType | Central Air Conditioning |
| ExteriorFinish | Concrete |
| FlooringType | Laminate |
| HeatingFuel | Natural Gas |
| HeatingType | Forced Air |
| SizeInterior | 700 - 799 Sqft |
| Type | Apartment |
Parking
| Underground | |
| Garage |
Land
| Acreage | No |
| LandAmenities | Public Transit |
Rooms
| Level | Type | Length | Width | Dimensions |
|---|---|---|---|---|
| Flat | Living Room | 5.3 m | 3.17 m | 5.3 m x 3.17 m |
| Flat | Dining Room | 5.3 m | 3.17 m | 5.3 m x 3.17 m |
| Flat | Kitchen | 2.75 m | 2.59 m | 2.75 m x 2.59 m |
| Flat | Primary Bedroom | 4.05 m | 2.84 m | 4.05 m x 2.84 m |
| Flat | Bedroom 2 | 3.35 m | 2.84 m | 3.35 m x 2.84 m |
https://www.realtor.ca/real-estate/29035229/2502-88-grangeway-avenue-toronto-woburn-woburn
Anup Kumar Biswas
Salesperson
1396 Don Mills Rd Unit B-121
Toronto, Ontario M3B 0A7

