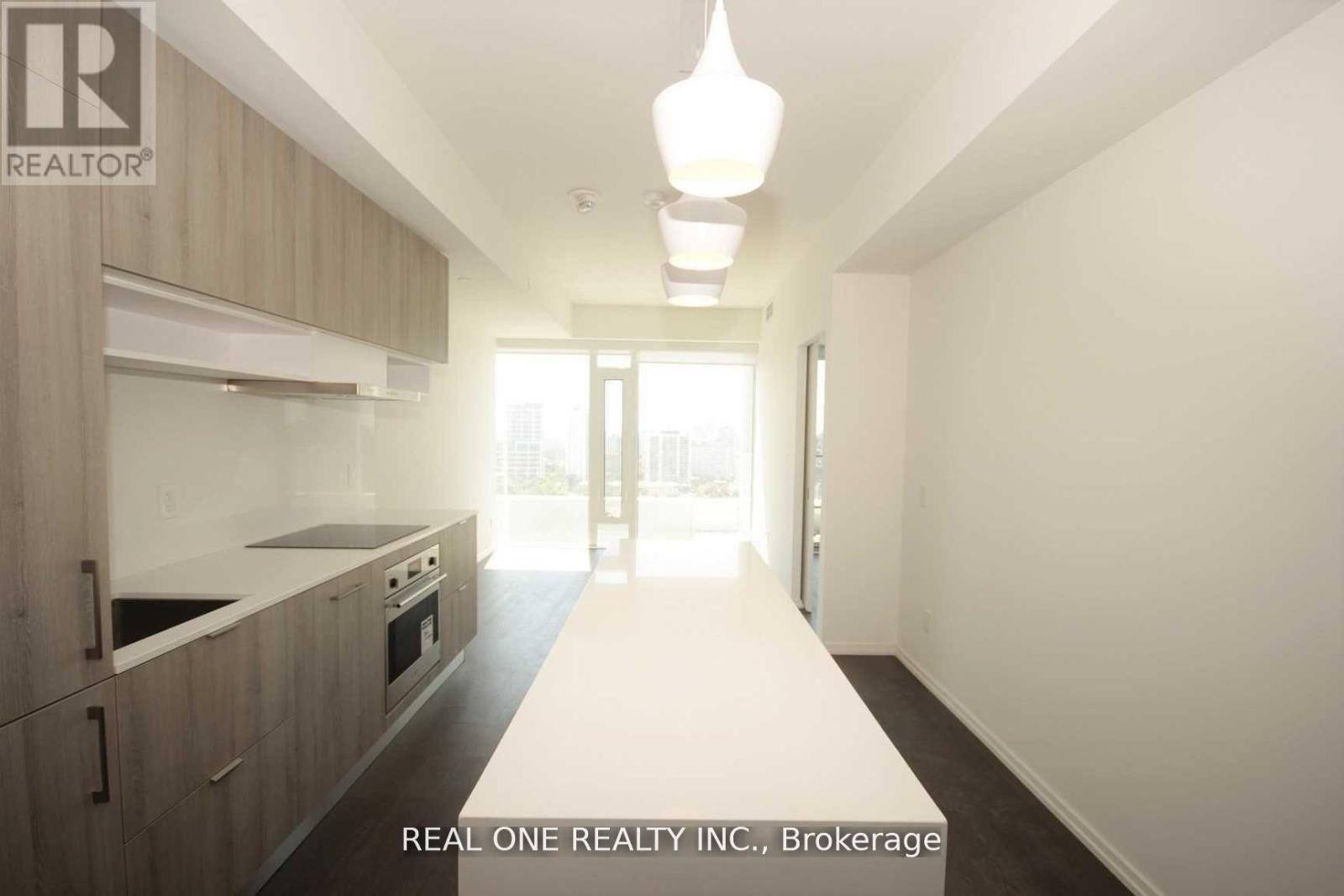2502 - 5 Soudan Avenue Toronto, Ontario M4S 0B1
2 Bedroom
2 Bathroom
700 - 799 sqft
Outdoor Pool
Central Air Conditioning
Forced Air
$3,100 Monthly
Love + live in this 2 bed / 2 bath bright south view suite at the award winning art shoppe! Incredible split bedroom layout filled with sparkling natural sunlight and w/o balconies * unrivaled for it's convenience, within steps to everything you could desire! A rich array of amenities leaves nothing to the imagination * step away from two subway lines cross Toronto * 96/100 walk score * unobstructed downtown skyline views. Luxurious integrated kitchen appl w/breakfast island. Ensuite laundry * tons of closet space. One parking included. (id:60365)
Property Details
| MLS® Number | C12114319 |
| Property Type | Single Family |
| Neigbourhood | Toronto—St. Paul's |
| Community Name | Mount Pleasant West |
| AmenitiesNearBy | Public Transit |
| CommunityFeatures | Pet Restrictions |
| Features | Balcony, Carpet Free |
| ParkingSpaceTotal | 1 |
| PoolType | Outdoor Pool |
| ViewType | View |
Building
| BathroomTotal | 2 |
| BedroomsAboveGround | 2 |
| BedroomsTotal | 2 |
| Amenities | Security/concierge, Exercise Centre, Party Room, Recreation Centre |
| Appliances | Dishwasher, Dryer, Stove, Washer, Refrigerator |
| CoolingType | Central Air Conditioning |
| ExteriorFinish | Concrete |
| FlooringType | Hardwood |
| HeatingFuel | Natural Gas |
| HeatingType | Forced Air |
| SizeInterior | 700 - 799 Sqft |
| Type | Apartment |
Parking
| Underground | |
| Garage |
Land
| Acreage | No |
| LandAmenities | Public Transit |
Rooms
| Level | Type | Length | Width | Dimensions |
|---|---|---|---|---|
| Ground Level | Living Room | 4.08 m | 5.63 m | 4.08 m x 5.63 m |
| Ground Level | Dining Room | 4.08 m | 5.63 m | 4.08 m x 5.63 m |
| Ground Level | Kitchen | 4.08 m | 5.63 m | 4.08 m x 5.63 m |
| Ground Level | Primary Bedroom | 3.44 m | 3.04 m | 3.44 m x 3.04 m |
| Ground Level | Bedroom 2 | 2.74 m | 2.74 m | 2.74 m x 2.74 m |
Steven Lixin Gu
Salesperson
Real One Realty Inc.
15 Wertheim Court Unit 302
Richmond Hill, Ontario L4B 3H7
15 Wertheim Court Unit 302
Richmond Hill, Ontario L4B 3H7




















