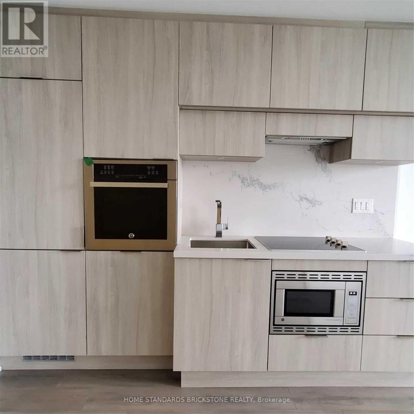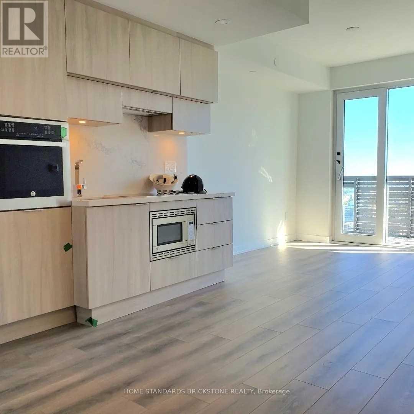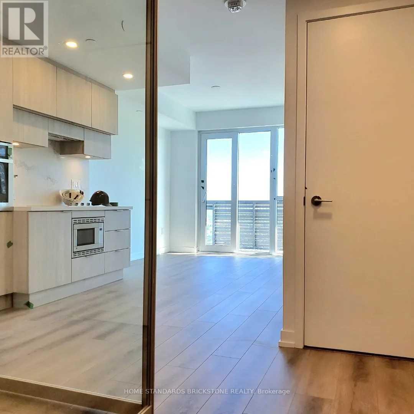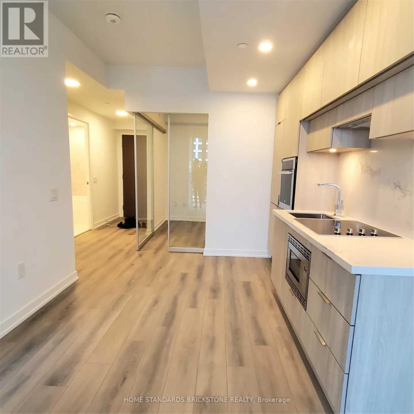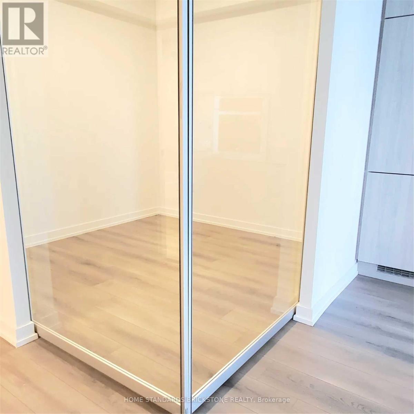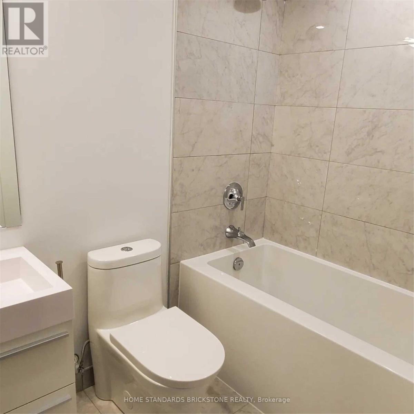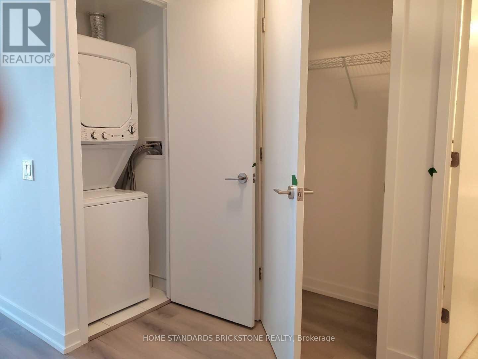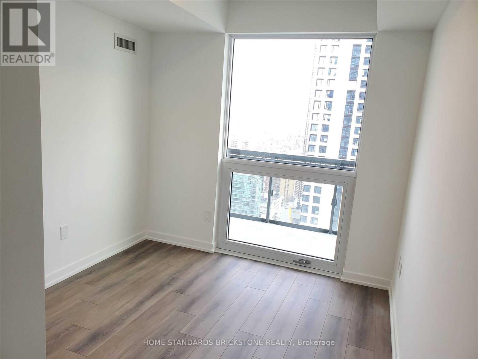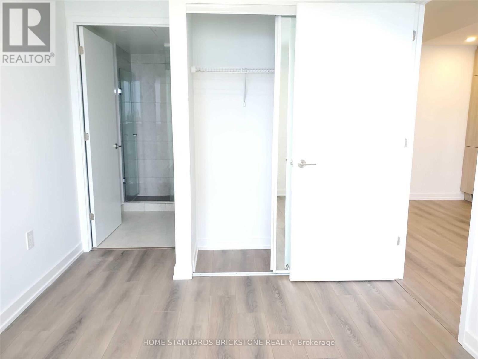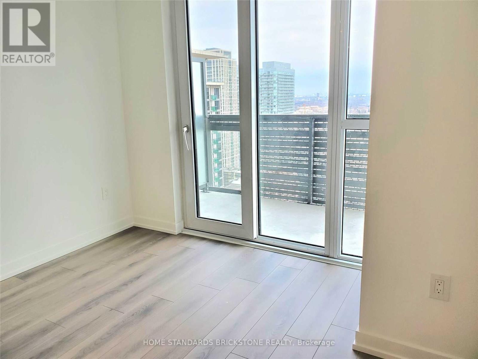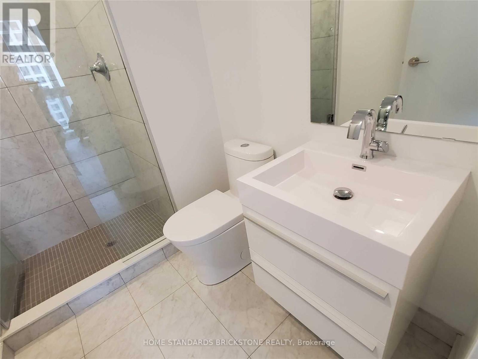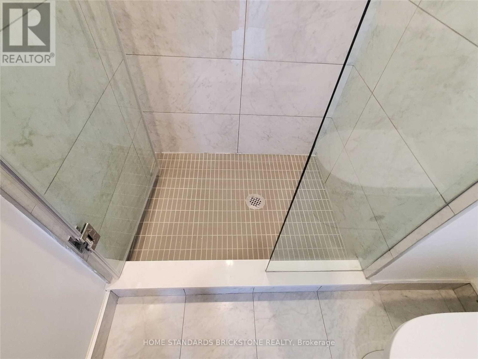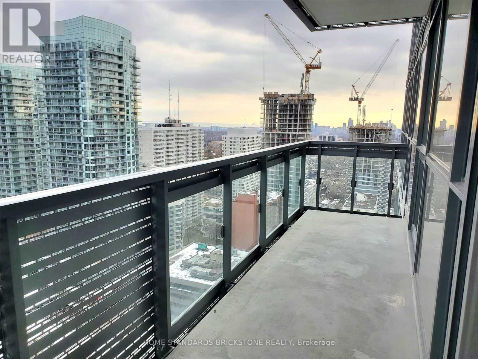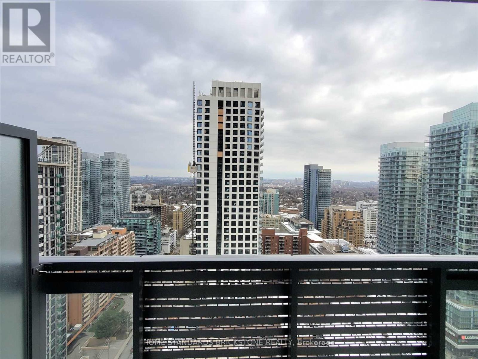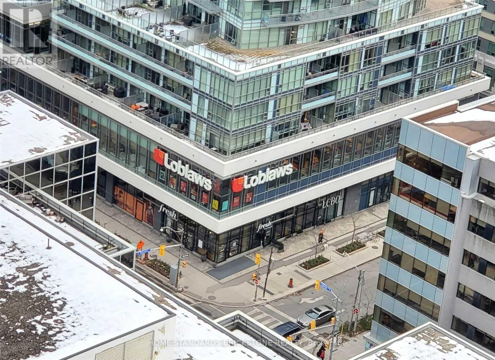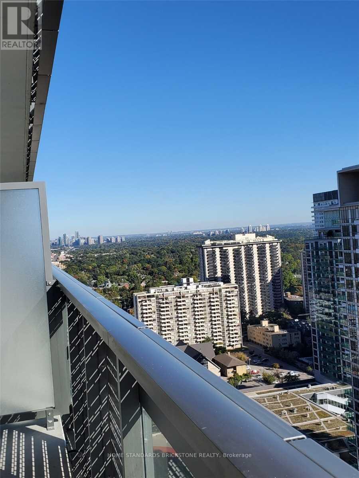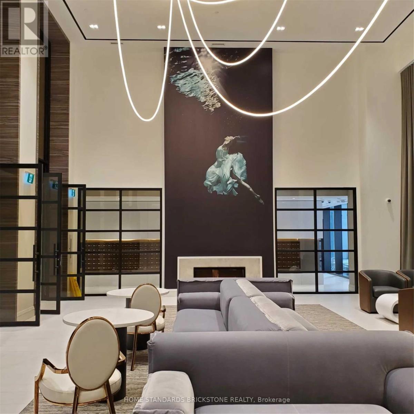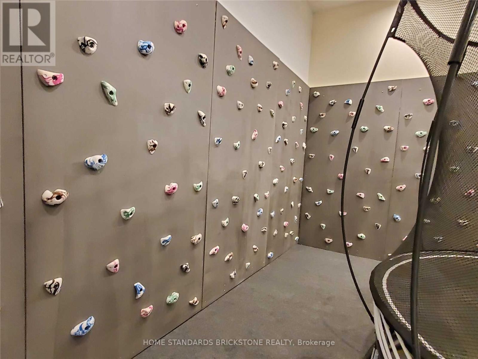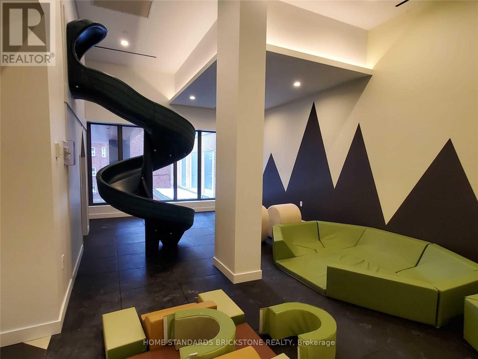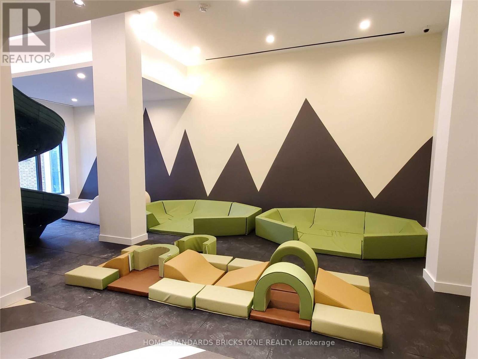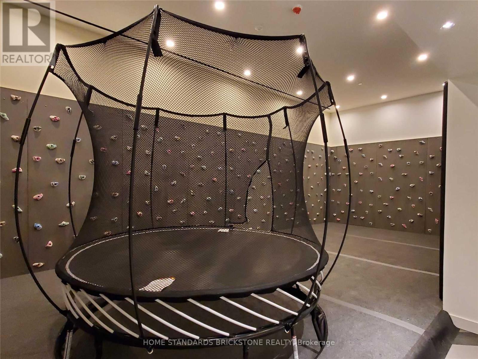2502 - 39 Roehampton Avenue Toronto, Ontario M4P 0G1
$588,000Maintenance, Insurance, Common Area Maintenance
$460.26 Monthly
Maintenance, Insurance, Common Area Maintenance
$460.26 MonthlyModern 1+Den with Locker at E2 Condos Prime Midtown Location! Step into this nearly new condo at Yonge & Eglinton, where meets convenience! Bright 1+ Den, 2 Bath (735 Sq ft including 102 Sq ft balcony) with $$$ in upgrades-premium flooring, quartz kitchen countertop & backsplash and elegant washroom finishes. The versatile den with sliding doors easily fits a guest bedroom or home office. Enjoy open living with East facing 25th floor views and abundant natural light. Access to TTC subway, future LRT, and Eglington Centre. 24 Hr Concierge, Gym, BBQ area, Kid's Playroom, Pet Spa, Party Room & More. (id:60365)
Property Details
| MLS® Number | C12485121 |
| Property Type | Single Family |
| Community Name | Mount Pleasant West |
| CommunityFeatures | Pets Allowed With Restrictions |
| Features | Balcony, Carpet Free, In Suite Laundry |
Building
| BathroomTotal | 2 |
| BedroomsAboveGround | 1 |
| BedroomsBelowGround | 1 |
| BedroomsTotal | 2 |
| Age | 0 To 5 Years |
| Amenities | Storage - Locker |
| Appliances | Oven - Built-in, Range, Cooktop, Dishwasher, Dryer, Microwave, Oven, Washer |
| BasementType | None |
| CoolingType | Central Air Conditioning |
| ExteriorFinish | Concrete |
| FlooringType | Laminate |
| HeatingFuel | Natural Gas |
| HeatingType | Forced Air |
| SizeInterior | 600 - 699 Sqft |
| Type | Apartment |
Parking
| Underground | |
| No Garage |
Land
| Acreage | No |
Rooms
| Level | Type | Length | Width | Dimensions |
|---|---|---|---|---|
| Flat | Living Room | 5.97 m | 3.15 m | 5.97 m x 3.15 m |
| Flat | Dining Room | 5.97 m | 2.35 m | 5.97 m x 2.35 m |
| Flat | Kitchen | 5.97 m | 2.35 m | 5.97 m x 2.35 m |
| Flat | Primary Bedroom | 3.01 m | 2.77 m | 3.01 m x 2.77 m |
| Flat | Den | 2.77 m | 2.74 m | 2.77 m x 2.74 m |
Stella Lim
Salesperson
180 Steeles Ave W #30 & 31
Thornhill, Ontario L4J 2L1

