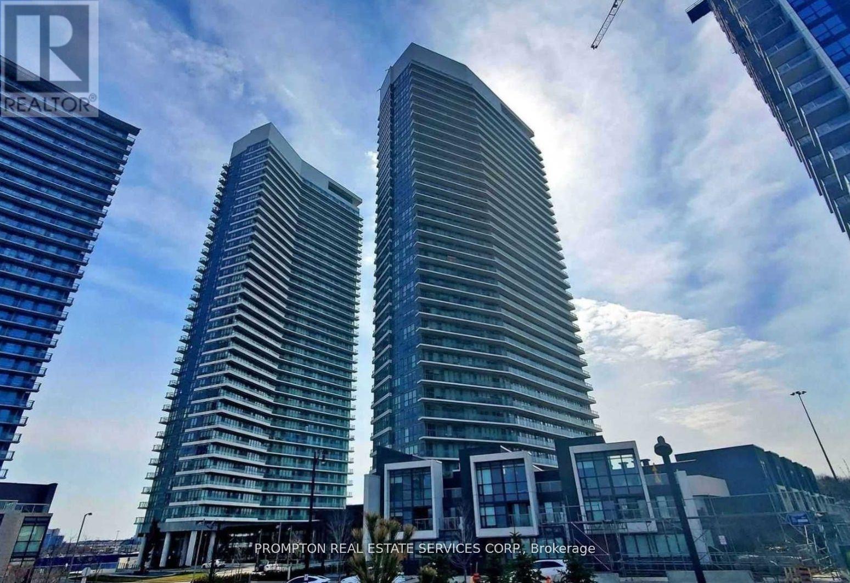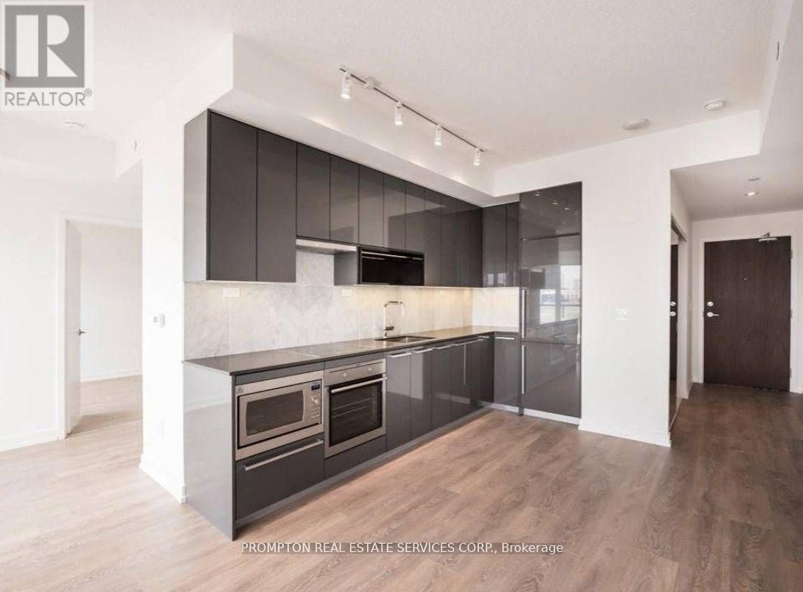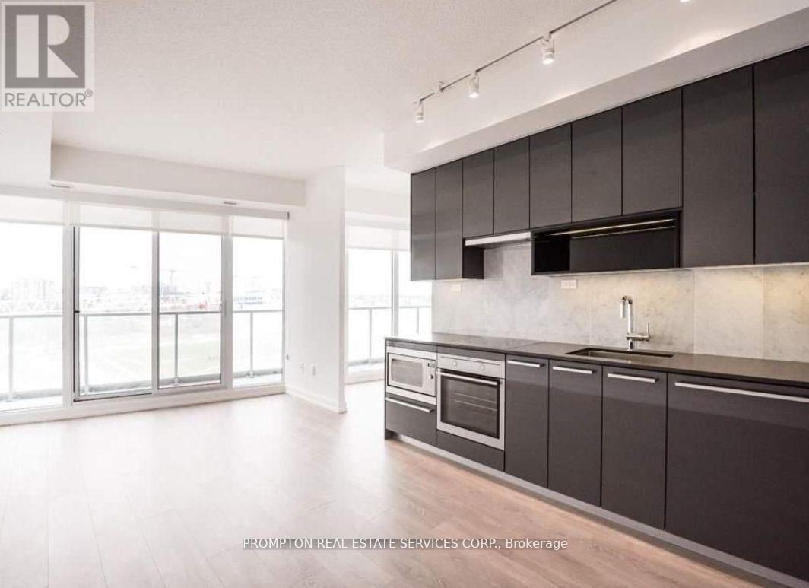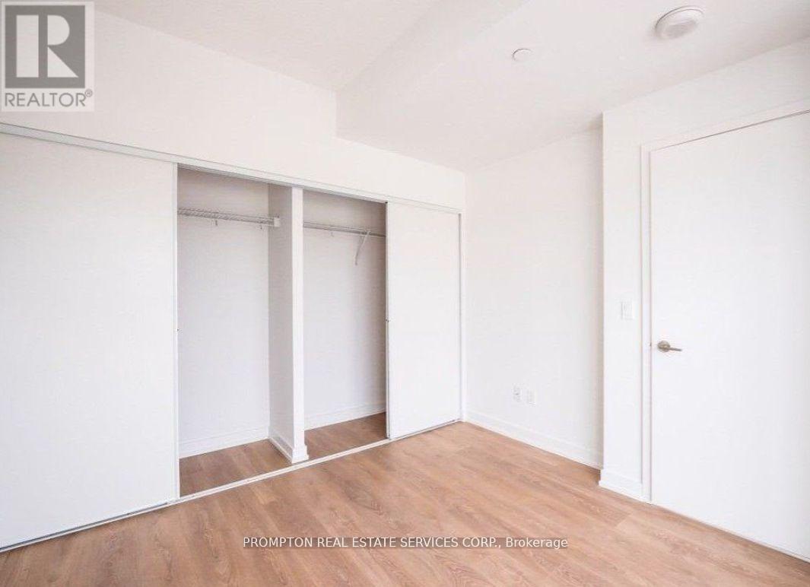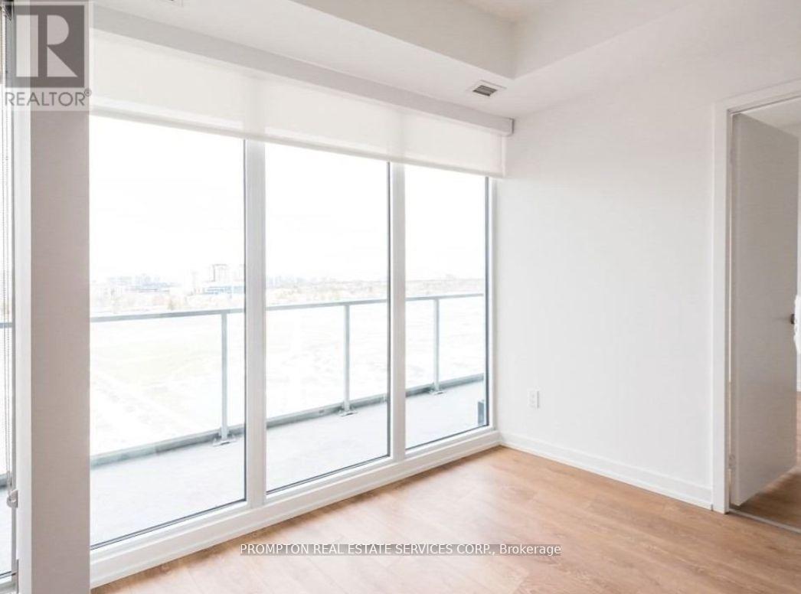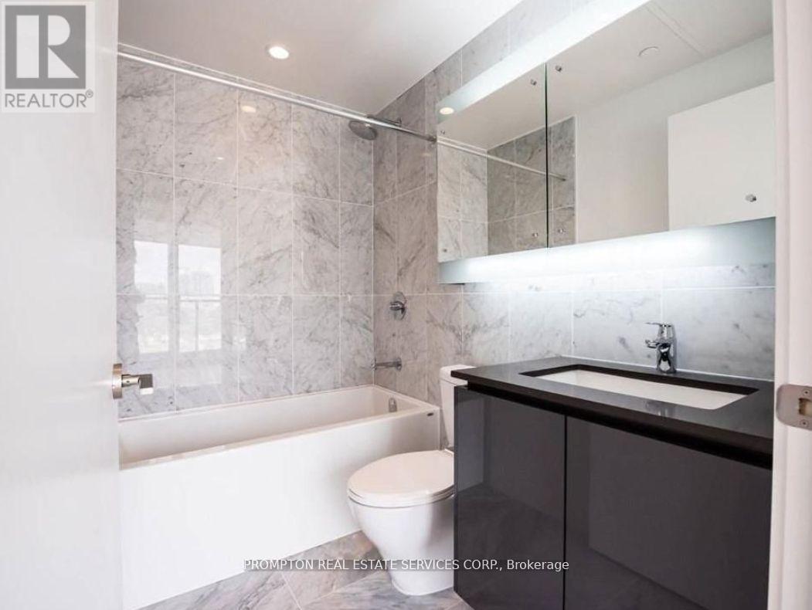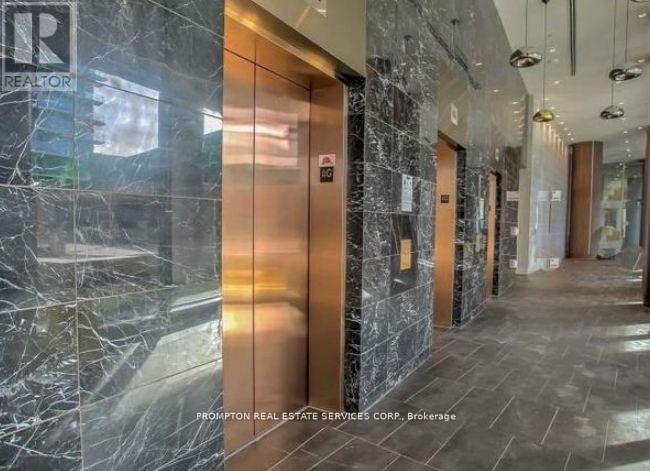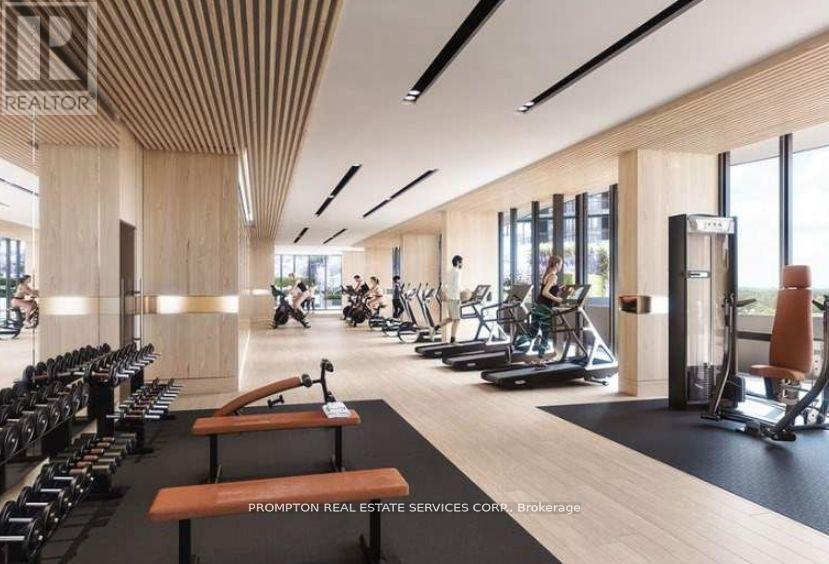2502 - 115 Mcmahon Drive Toronto, Ontario M2K 0E3
2 Bedroom
1 Bathroom
500 - 599 sqft
Indoor Pool
Central Air Conditioning
Forced Air
$2,500 Monthly
1+1 Unit With Lots Of Sunlights * Open Concept Den * Floor To Ceiling Windows And * 9-Ft Ceilings * Short Walk To Ttc Subways And Steps To Park * Go Train Station * Fairview Mall * Ikea * North York General Hospital * Convenient Access To 404/401 Hwy Plus Many Shops And Restaurants Etc. (id:60365)
Property Details
| MLS® Number | C12526388 |
| Property Type | Single Family |
| Community Name | Bayview Village |
| AmenitiesNearBy | Hospital, Park, Public Transit |
| CommunityFeatures | Pets Allowed With Restrictions |
| Features | Balcony, Carpet Free |
| ParkingSpaceTotal | 1 |
| PoolType | Indoor Pool |
| Structure | Tennis Court |
Building
| BathroomTotal | 1 |
| BedroomsAboveGround | 1 |
| BedroomsBelowGround | 1 |
| BedroomsTotal | 2 |
| Age | New Building |
| Amenities | Visitor Parking, Party Room, Exercise Centre, Storage - Locker |
| Appliances | Blinds, Dishwasher, Dryer, Microwave, Oven, Hood Fan, Washer, Refrigerator |
| BasementType | None |
| CoolingType | Central Air Conditioning |
| ExteriorFinish | Concrete |
| FlooringType | Laminate |
| HeatingFuel | Natural Gas |
| HeatingType | Forced Air |
| SizeInterior | 500 - 599 Sqft |
| Type | Apartment |
Parking
| Underground | |
| Garage |
Land
| Acreage | No |
| LandAmenities | Hospital, Park, Public Transit |
Rooms
| Level | Type | Length | Width | Dimensions |
|---|---|---|---|---|
| Ground Level | Living Room | 18.37 m | 9.84 m | 18.37 m x 9.84 m |
| Ground Level | Kitchen | 18.37 m | 9.84 m | 18.37 m x 9.84 m |
| Ground Level | Primary Bedroom | 12.14 m | 10.17 m | 12.14 m x 10.17 m |
| Ground Level | Den | 7.87 m | 6.56 m | 7.87 m x 6.56 m |
Kay Cy Zhang
Broker
Prompton Real Estate Services Corp.
357 Front Street W.
Toronto, Ontario M5V 3S8
357 Front Street W.
Toronto, Ontario M5V 3S8

