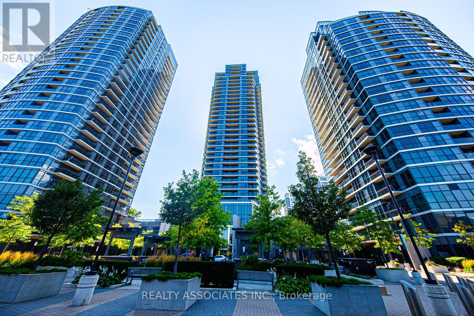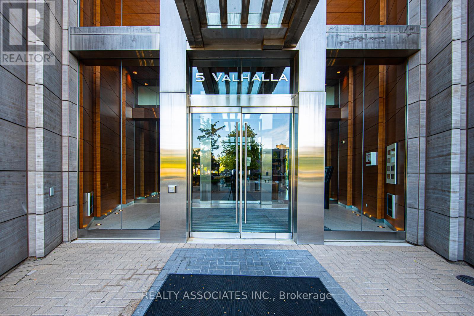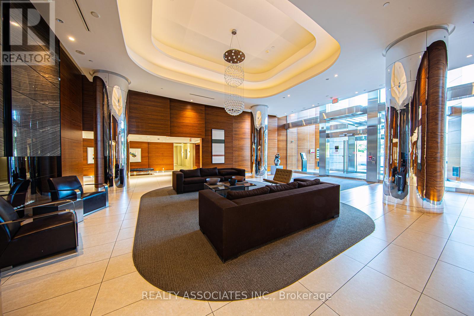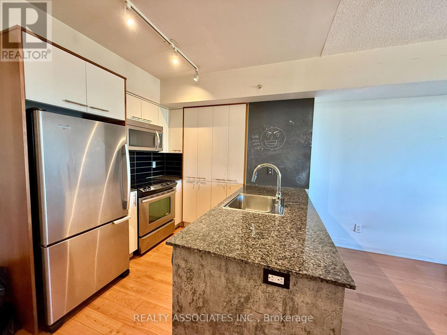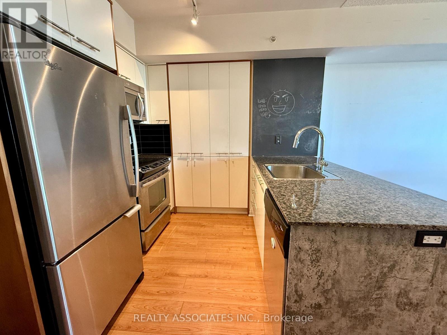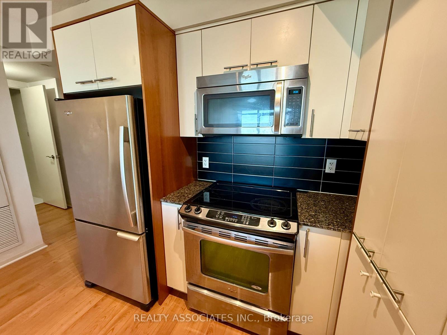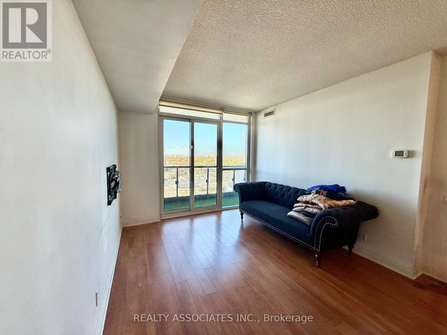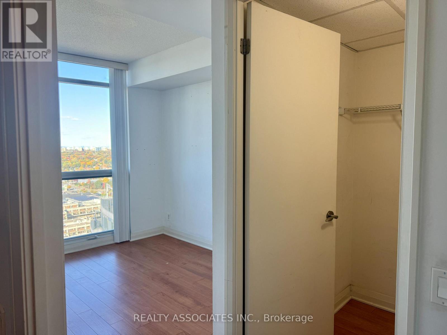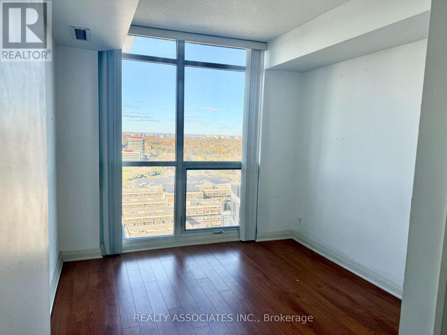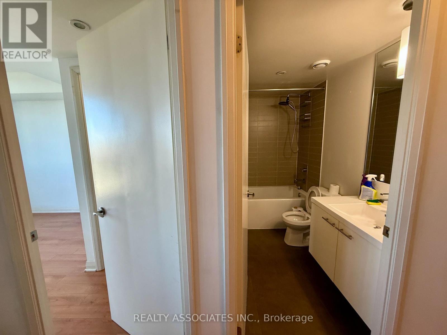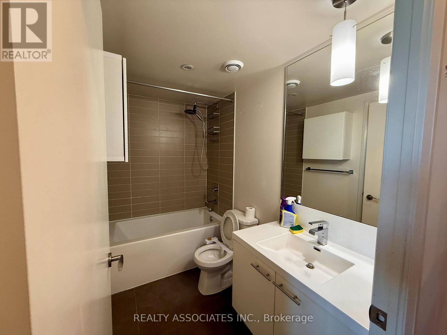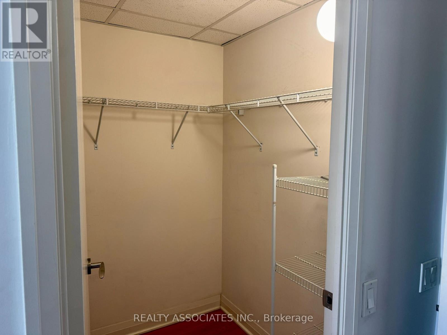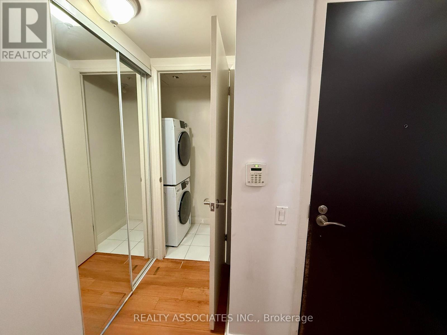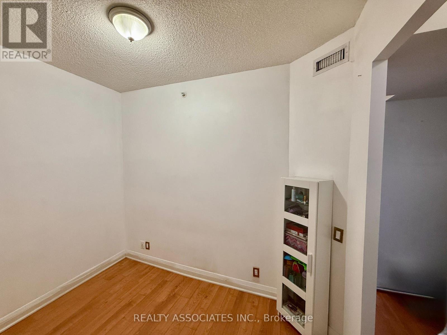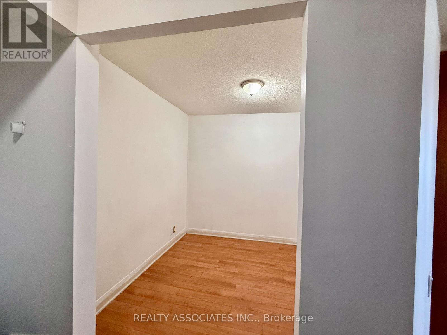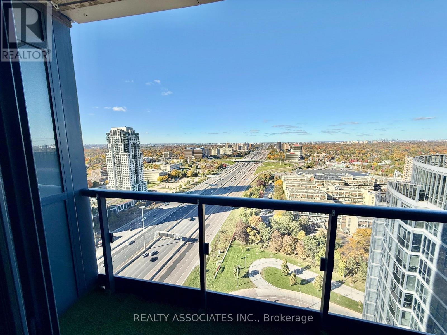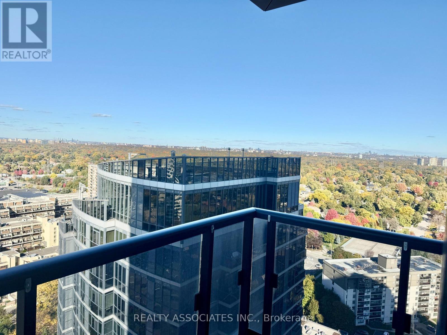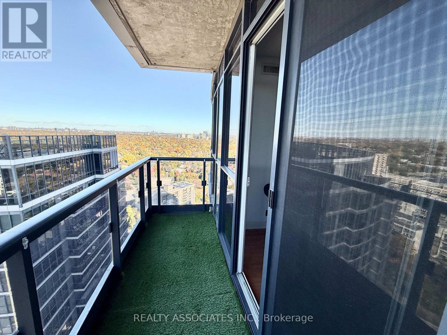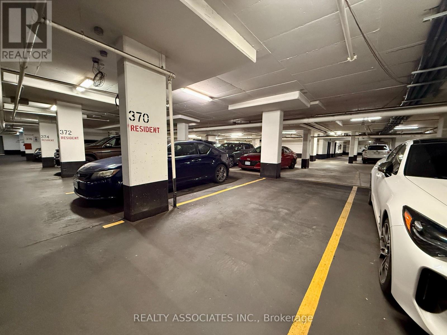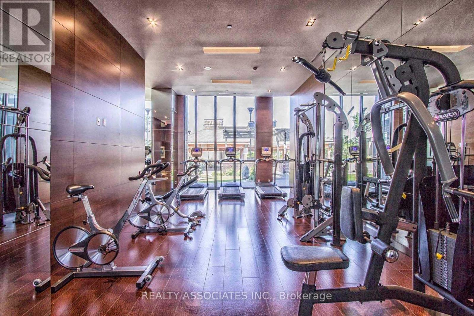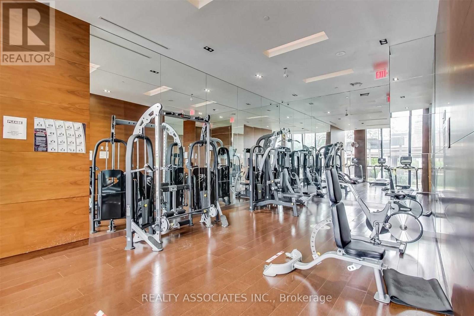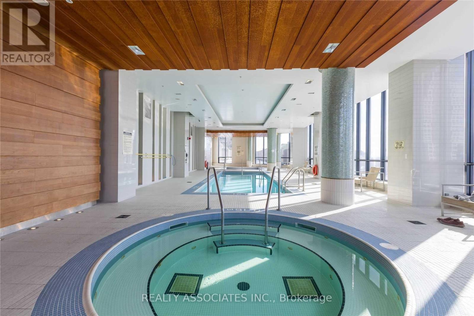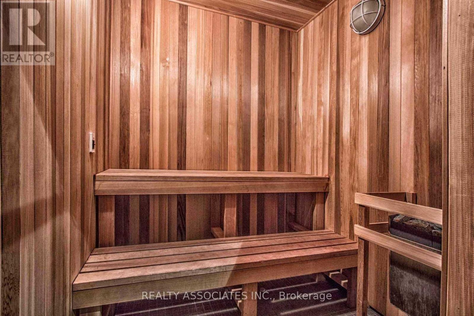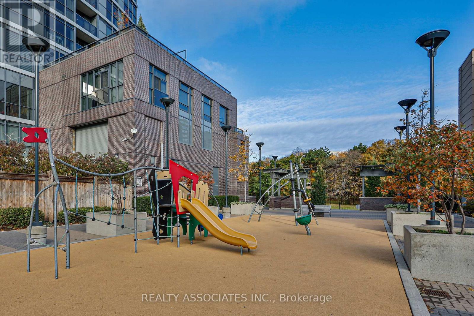2501 - 5 Valhalla Inn Road Toronto, Ontario M9B 0B1
$2,400 Monthly
Spacious, Sun-filled 1 Bedroom + Den unit. Large functional Den can be used for home office. A Great, Open Concept Layout with the Kitchen featuring Stainless Steel Appliances, Quartz Countertops, Cabinetry, a large Island, Dining/Living Area Walks Out To Balcony, Walk-in Closet, and an semi-ensuite bathroom. Easy Access To Highway 427. Close to the Airport, Sherway Garden, Great School District, Bus Stops and Kipling TTC/GO Station. Easy Access To Downtown Toronto. Unbeatable prime location. One Parking Included. A Must See. (id:60365)
Property Details
| MLS® Number | W12484872 |
| Property Type | Single Family |
| Community Name | Islington-City Centre West |
| CommunityFeatures | Pets Allowed With Restrictions |
| Features | Balcony, Carpet Free, In Suite Laundry |
| ParkingSpaceTotal | 1 |
Building
| BathroomTotal | 1 |
| BedroomsAboveGround | 1 |
| BedroomsBelowGround | 1 |
| BedroomsTotal | 2 |
| Age | 11 To 15 Years |
| BasementType | None |
| CoolingType | Central Air Conditioning |
| ExteriorFinish | Concrete |
| FlooringType | Laminate |
| HeatingFuel | Other |
| HeatingType | Coil Fan |
| SizeInterior | 700 - 799 Sqft |
| Type | Apartment |
Parking
| Underground | |
| Garage |
Land
| Acreage | No |
Rooms
| Level | Type | Length | Width | Dimensions |
|---|---|---|---|---|
| Flat | Living Room | 5.21 m | 3.26 m | 5.21 m x 3.26 m |
| Flat | Dining Room | 5.21 m | 3.26 m | 5.21 m x 3.26 m |
| Flat | Kitchen | 2.44 m | 2.44 m | 2.44 m x 2.44 m |
| Flat | Primary Bedroom | 3.2 m | 2.93 m | 3.2 m x 2.93 m |
| Flat | Den | 2.93 m | 2.17 m | 2.93 m x 2.17 m |
Samson Tsui
Salesperson
8901 Woodbine Ave Ste 224
Markham, Ontario L3R 9Y4
Rick Lew
Salesperson
8901 Woodbine Ave Ste 224
Markham, Ontario L3R 9Y4
Pui Yee Shirley Cheng
Broker
208 - 8901 Woodbine Ave
Markham, Ontario L3R 9Y4

