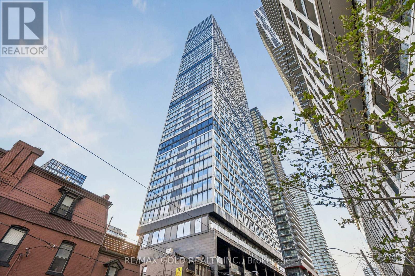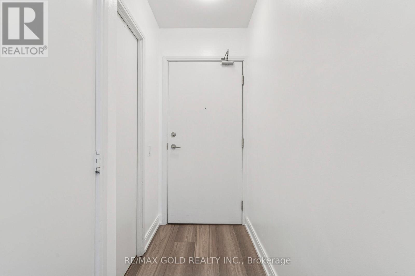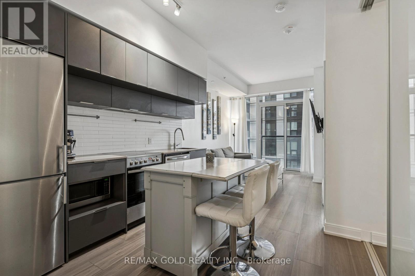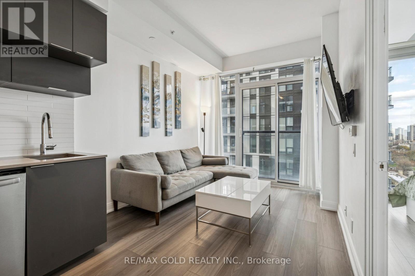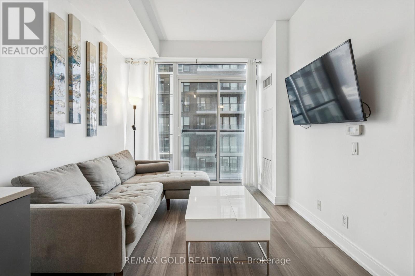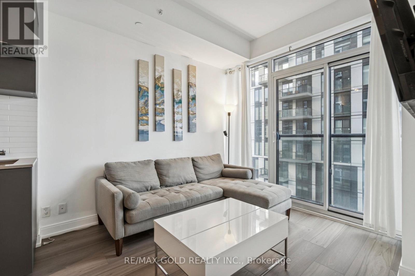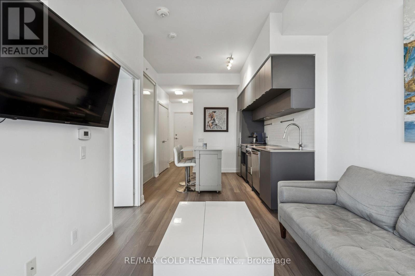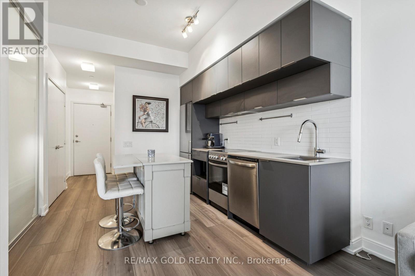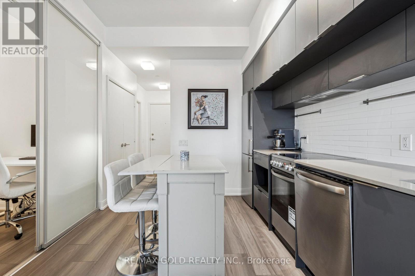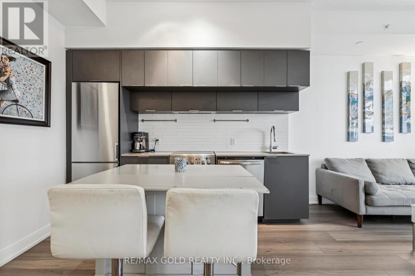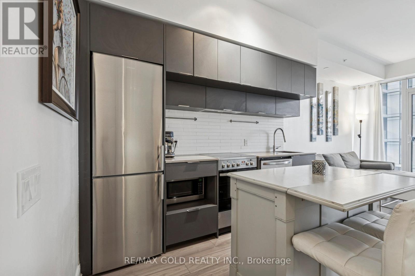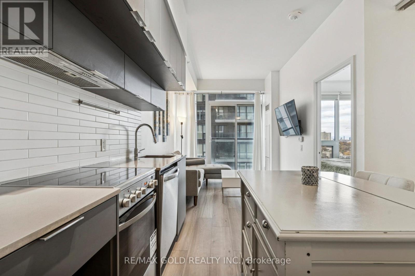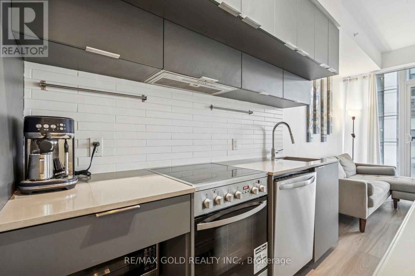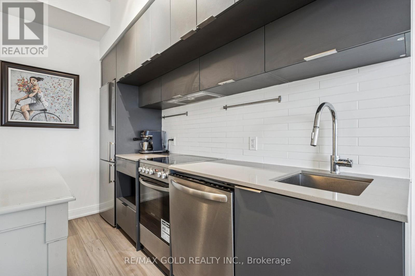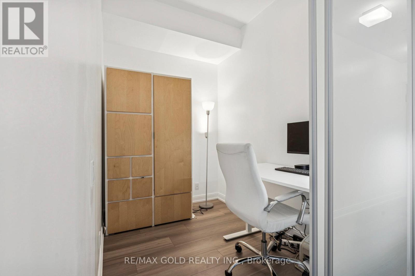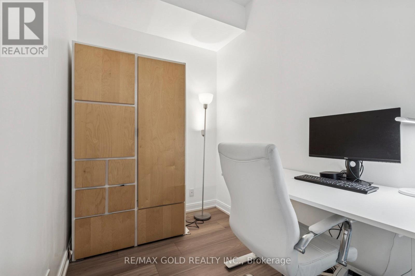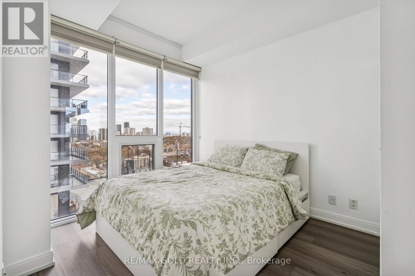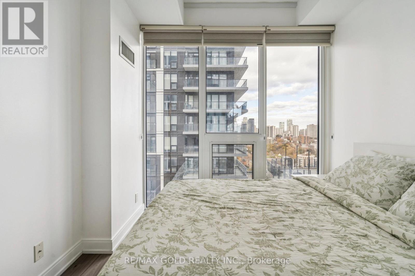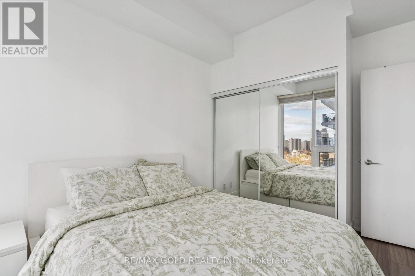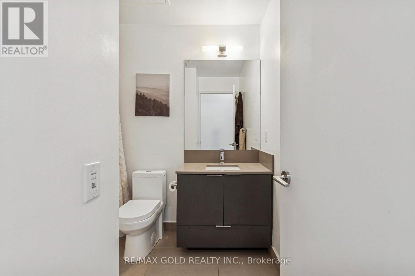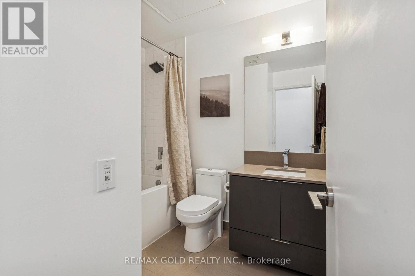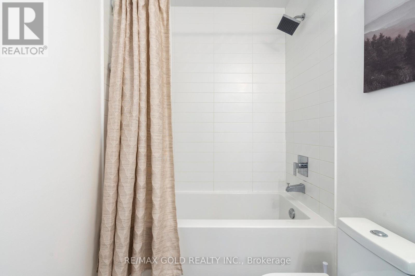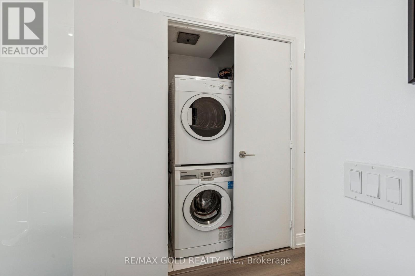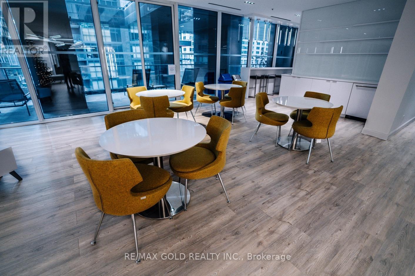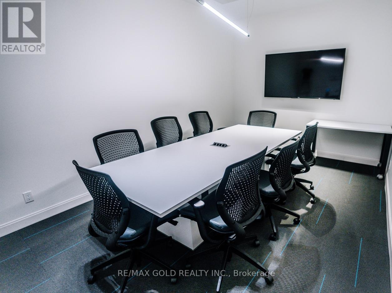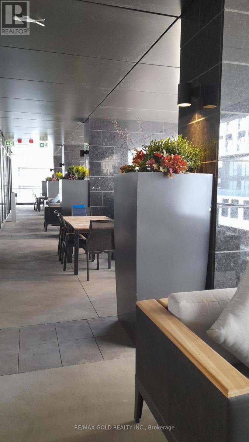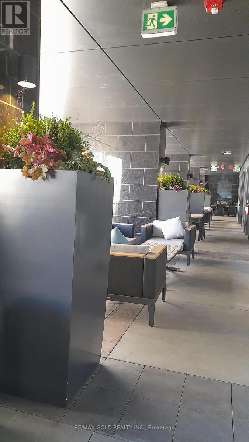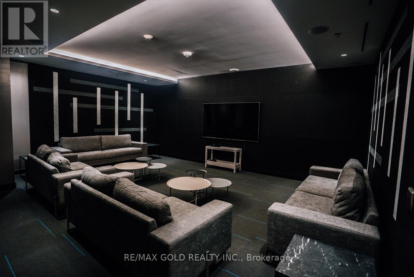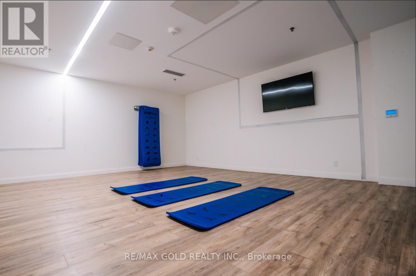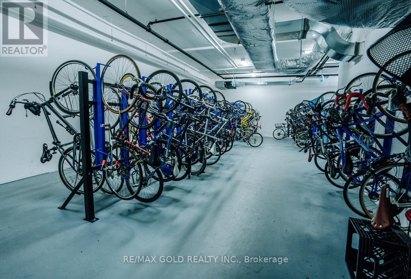2501 - 181 Dundas Street E Toronto, Ontario M5A 0N5
$474,888Maintenance, Water, Insurance
$357.63 Monthly
Maintenance, Water, Insurance
$357.63 MonthlyHigh Floor With Beautiful North View In A Luxury Building - The Grid Condos! Single-Owner Unit Cared For Meticulously. Very Bright And Stunning North-Facing 1+1 Bedroom Unit. Good Size Den With Sliding Door Can Be Used As 2nd Bedroom. 550sf Interior As Per Builder. Excellent Layout With Zero Waste Of Space. Floor-to-Ceiling Windows With Juliette Balcony To Enjoy Panoramic View And Fresh Air. Open Concept Modern Kitchen With Quartz Counter Top, Back Splash, and Stainless Steel Appliances. In-Suite Laundry. Premium Downtown Location with 97 Walk Score. Minutes Walk to Dundas Subway, TMU & George Brown College. Close to Dundas Square, Eaton Centre, Restaurants & Entertainment. 24 Hr Street Car At Door. Exceptional Amenities Includes Huge Learning Centre With Study And Work Area / Private Meeting Rooms / Business Equipment, Full-Size Gym And Yoga Room, Theatre, Outdoor Terrace With BBQ, Cozy Lounge, Guest Suites, Bike Storage, 24 HR Concierge. You Will Love This Unit! (id:60365)
Property Details
| MLS® Number | C12559124 |
| Property Type | Single Family |
| Community Name | Moss Park |
| AmenitiesNearBy | Hospital, Park, Public Transit, Schools |
| CommunityFeatures | Pets Allowed With Restrictions |
| Features | Balcony, Carpet Free |
| ViewType | View |
Building
| BathroomTotal | 1 |
| BedroomsAboveGround | 1 |
| BedroomsBelowGround | 1 |
| BedroomsTotal | 2 |
| Amenities | Exercise Centre, Party Room |
| Appliances | Dishwasher, Dryer, Microwave, Hood Fan, Range, Washer, Refrigerator |
| BasementFeatures | Apartment In Basement |
| BasementType | N/a |
| CoolingType | Central Air Conditioning |
| ExteriorFinish | Aluminum Siding, Stucco |
| HeatingFuel | Natural Gas |
| HeatingType | Forced Air |
| SizeInterior | 500 - 599 Sqft |
| Type | Apartment |
Parking
| Underground | |
| No Garage |
Land
| Acreage | No |
| LandAmenities | Hospital, Park, Public Transit, Schools |
| SurfaceWater | Lake/pond |
Rooms
| Level | Type | Length | Width | Dimensions |
|---|---|---|---|---|
| Main Level | Foyer | 2.39 m | 1.09 m | 2.39 m x 1.09 m |
| Main Level | Living Room | 3.11 m | 2.84 m | 3.11 m x 2.84 m |
| Main Level | Den | 2.62 m | 1.91 m | 2.62 m x 1.91 m |
| Main Level | Kitchen | 3.19 m | 2.87 m | 3.19 m x 2.87 m |
| Main Level | Bedroom | 3.43 m | 2.84 m | 3.43 m x 2.84 m |
| Main Level | Bathroom | 2.41 m | 2.08 m | 2.41 m x 2.08 m |
https://www.realtor.ca/real-estate/29118614/2501-181-dundas-street-e-toronto-moss-park-moss-park
Harman Saini
Salesperson
2720 North Park Drive #201
Brampton, Ontario L6S 0E9
Gary Saini
Salesperson
2720 North Park Drive #201
Brampton, Ontario L6S 0E9

