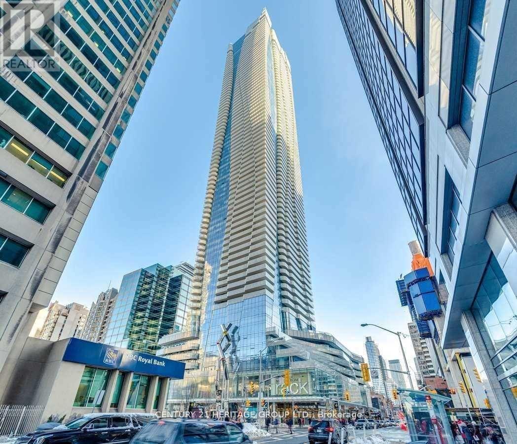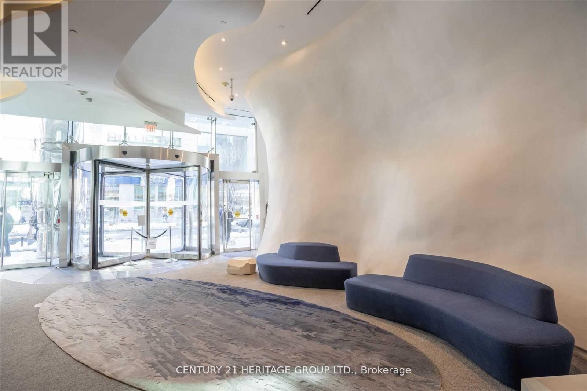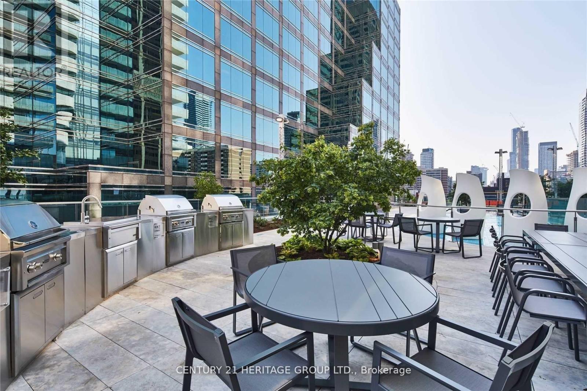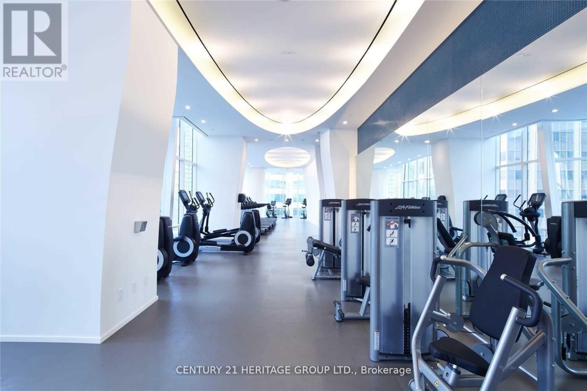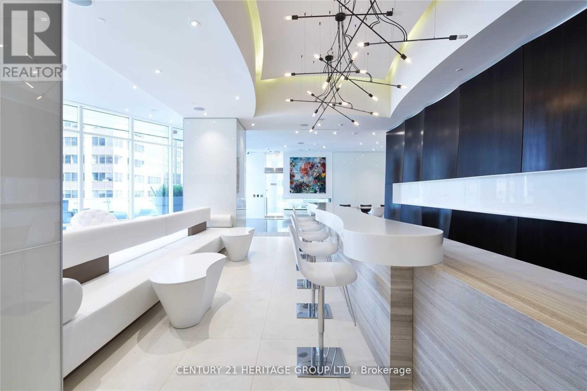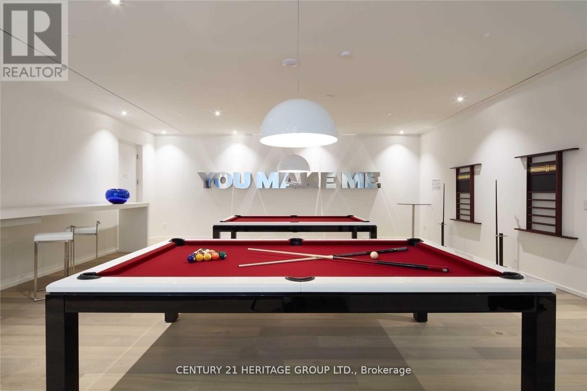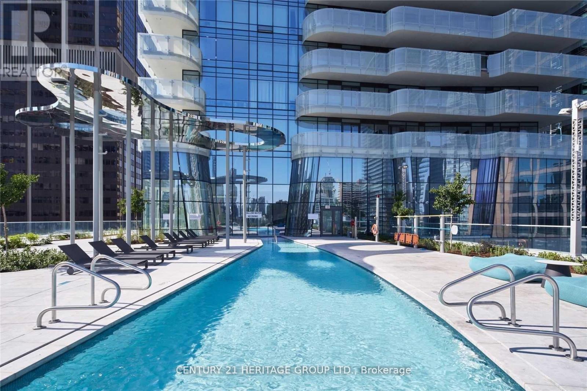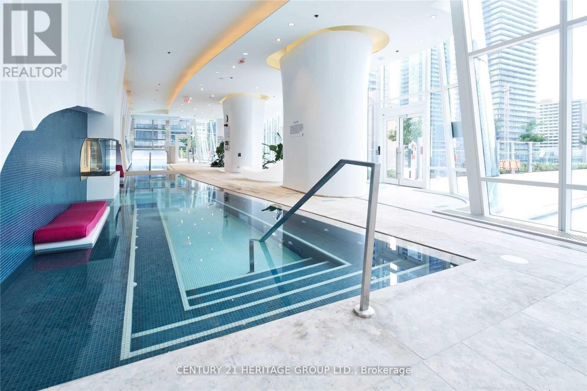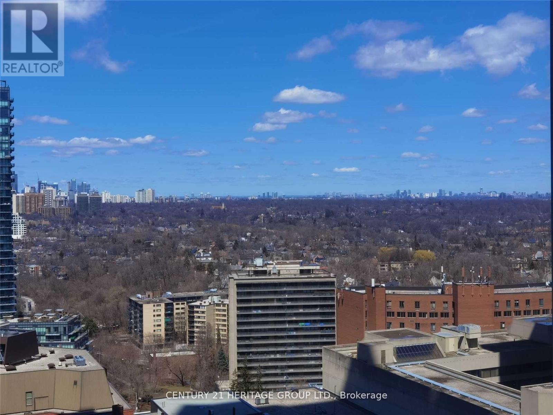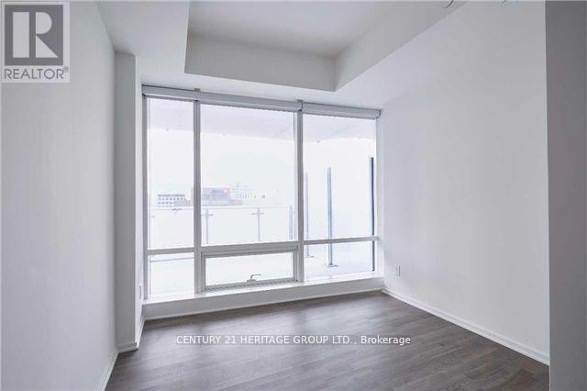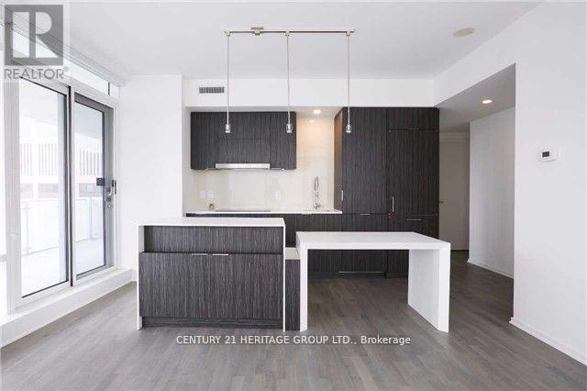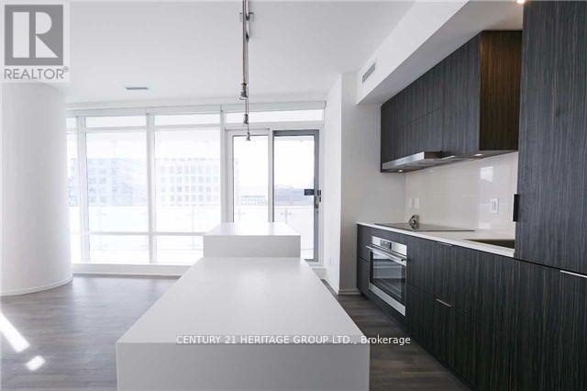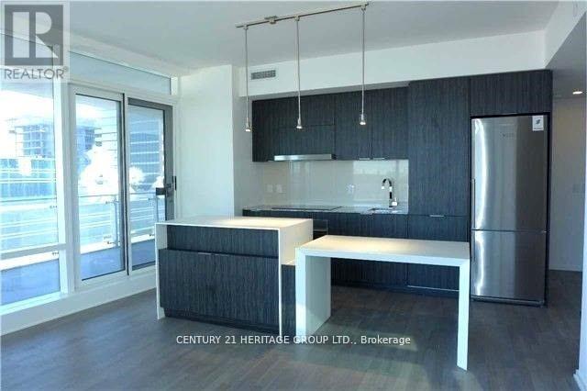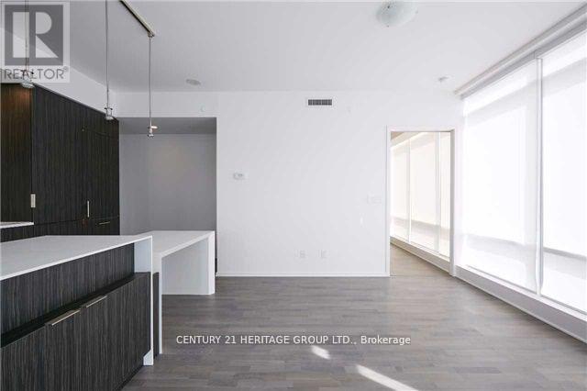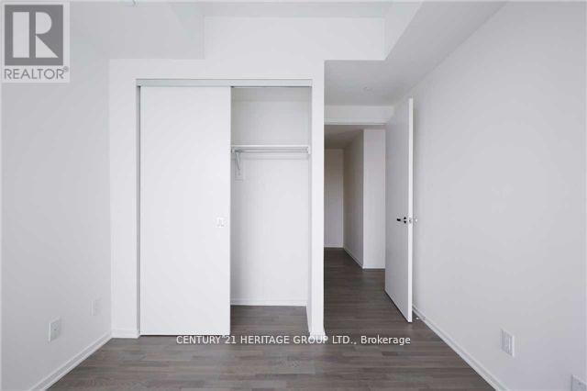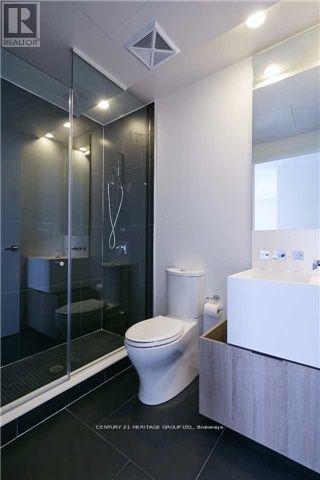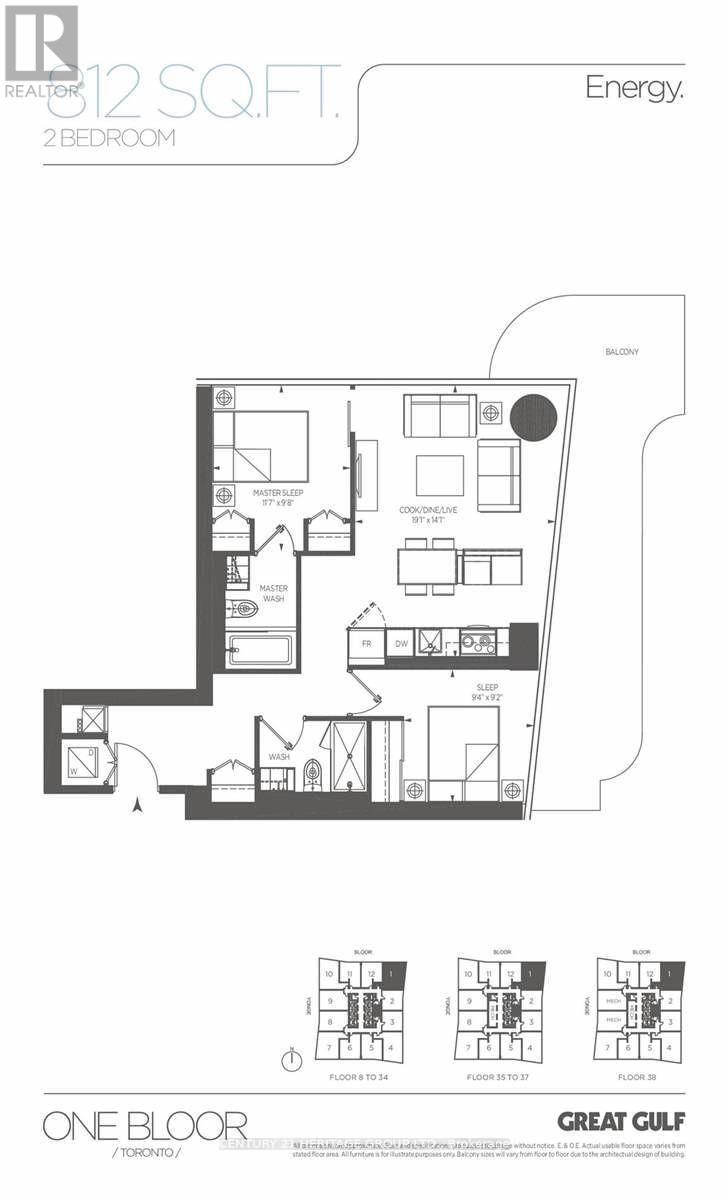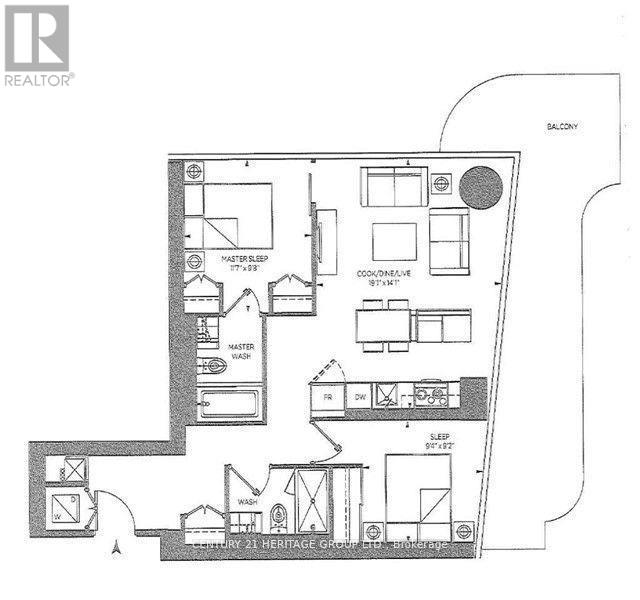2501 - 1 Bloor Street E Toronto, Ontario M4W 0A8
2 Bedroom
2 Bathroom
800 - 899 sqft
Central Air Conditioning
Forced Air
$3,800 Monthly
Luxurious Condo Suite With Huge Balcony And Fantastic North East Breathtaking Views. Great Layout. Split Bds, 9 Ft Ceilings High, Kitchen With Breakfast Area Granite C-Tops. Energy Model,812 Sq.Ft + A Huge Balcony. One Parking & One Locker Included. **EXTRAS** Stainless Steel Fridge, Oven, Cooktop, Microwave, Dishwasher, Exhaust Fan & Stacked Washer/Dryer *All Existing Elfs*High Quality Blinds* (id:60365)
Property Details
| MLS® Number | C12446940 |
| Property Type | Single Family |
| Community Name | Church-Yonge Corridor |
| AmenitiesNearBy | Hospital, Public Transit |
| CommunityFeatures | Pet Restrictions |
| Features | Elevator, Balcony, Carpet Free |
| ParkingSpaceTotal | 1 |
| ViewType | View |
Building
| BathroomTotal | 2 |
| BedroomsAboveGround | 2 |
| BedroomsTotal | 2 |
| Amenities | Security/concierge, Exercise Centre, Party Room, Visitor Parking, Storage - Locker |
| Appliances | Garage Door Opener Remote(s), Dishwasher, Dryer, Microwave, Stove, Washer, Refrigerator |
| CoolingType | Central Air Conditioning |
| ExteriorFinish | Aluminum Siding, Concrete |
| FlooringType | Hardwood |
| HeatingFuel | Natural Gas |
| HeatingType | Forced Air |
| SizeInterior | 800 - 899 Sqft |
| Type | Apartment |
Parking
| Underground | |
| Garage |
Land
| Acreage | No |
| LandAmenities | Hospital, Public Transit |
Rooms
| Level | Type | Length | Width | Dimensions |
|---|---|---|---|---|
| Flat | Living Room | 5.8 m | 4.3 m | 5.8 m x 4.3 m |
| Flat | Dining Room | 5.8 m | 4.3 m | 5.8 m x 4.3 m |
| Flat | Kitchen | 5.8 m | 4.3 m | 5.8 m x 4.3 m |
| Flat | Primary Bedroom | 3.5 m | 3 m | 3.5 m x 3 m |
| Flat | Bedroom 2 | 2.8 m | 2.8 m | 2.8 m x 2.8 m |
Ray Razavi
Broker
Century 21 Heritage Group Ltd.
11160 Yonge St # 3 & 7
Richmond Hill, Ontario L4S 1H5
11160 Yonge St # 3 & 7
Richmond Hill, Ontario L4S 1H5

