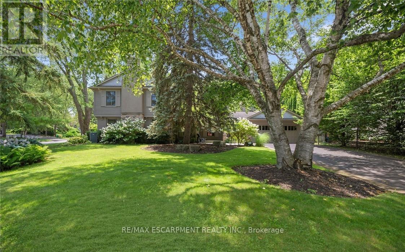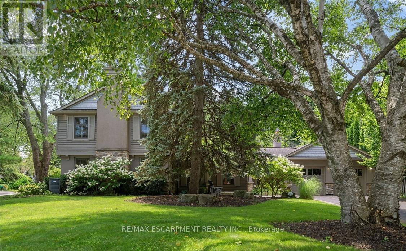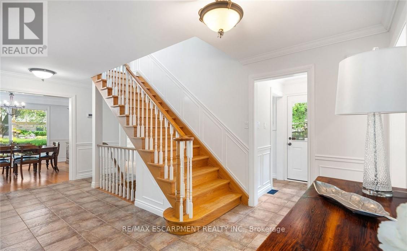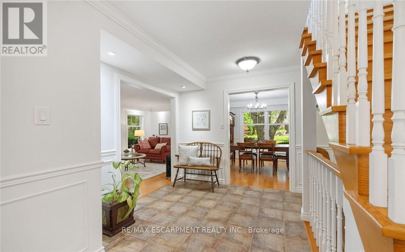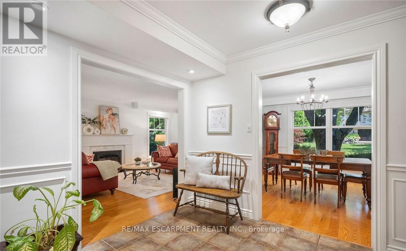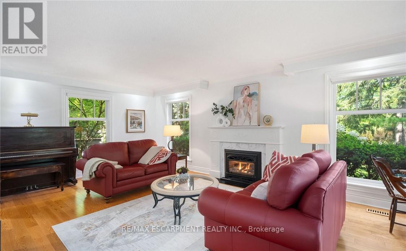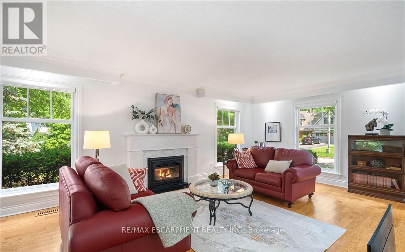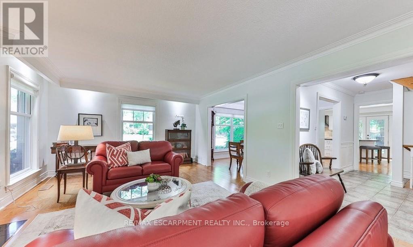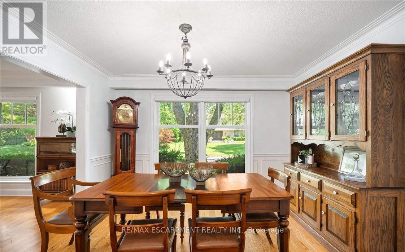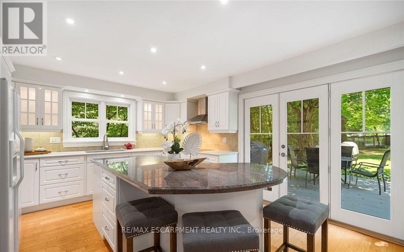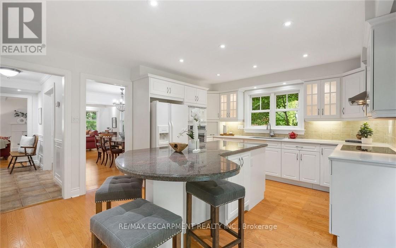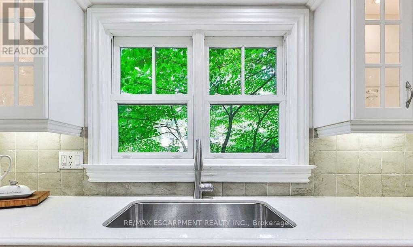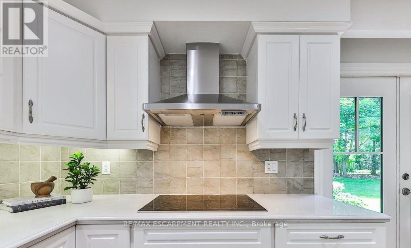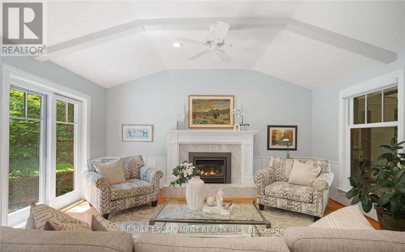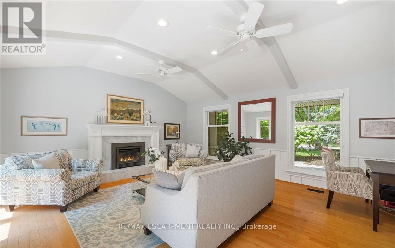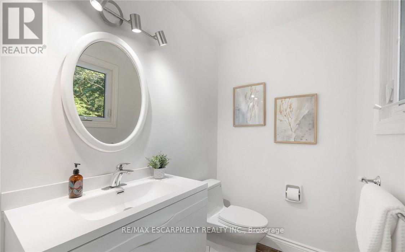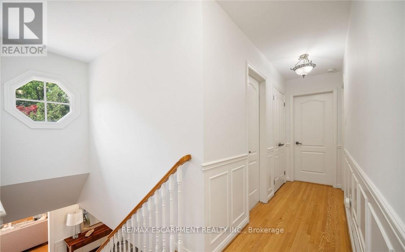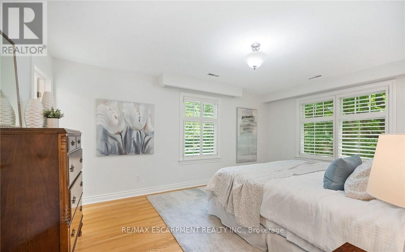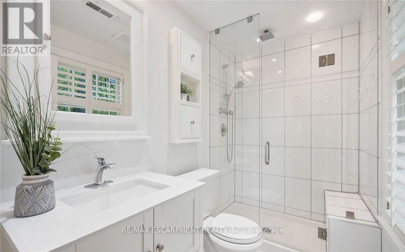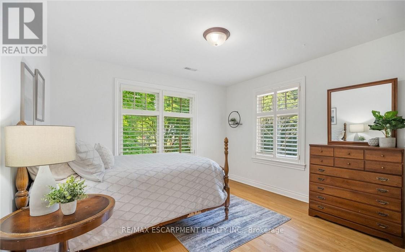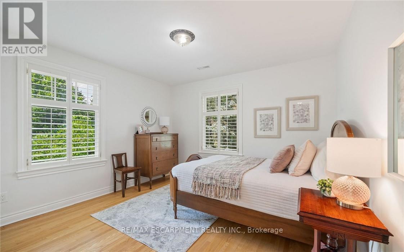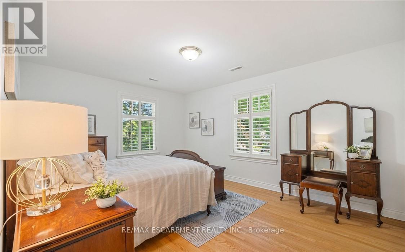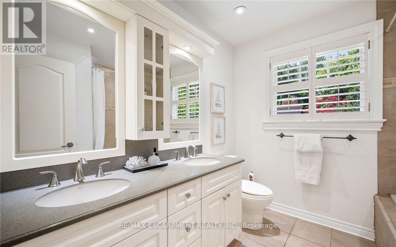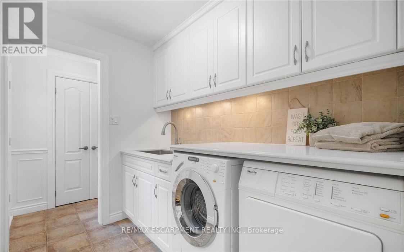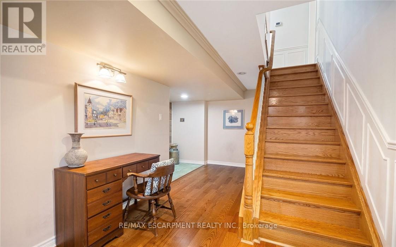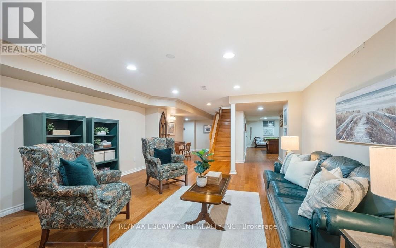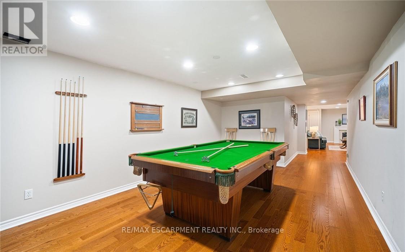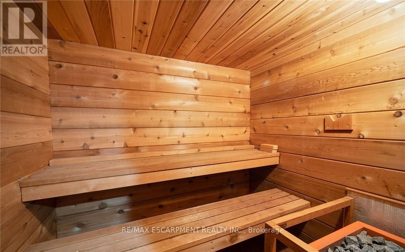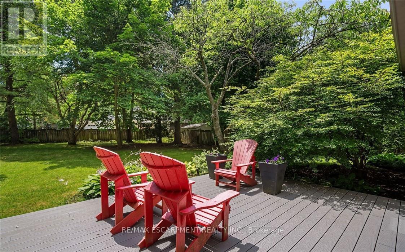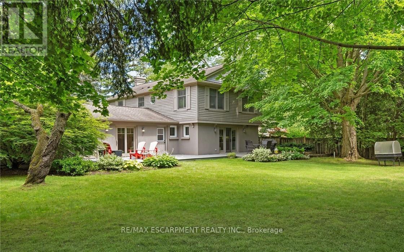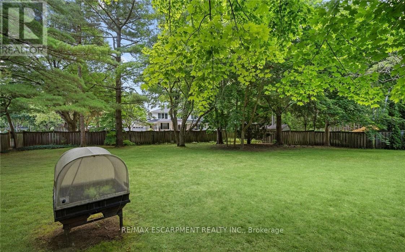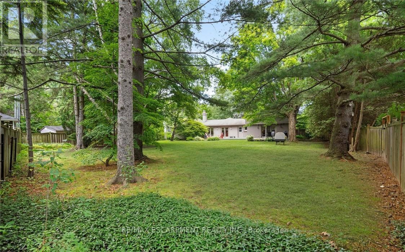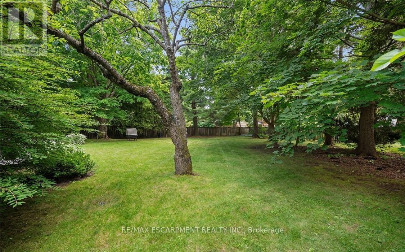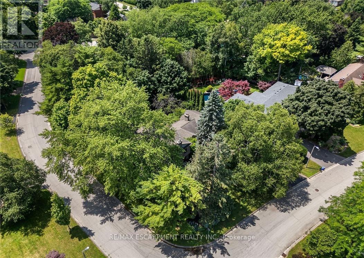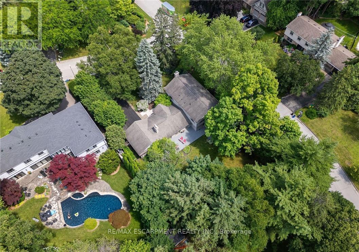250 Dalewood Drive Oakville, Ontario L6J 4P3
$6,800 Monthly
Experience executive living in the heart of Old Oakville. This distinguished residence offers a rare opportunity to lease in one of the community's most coveted, tree-lined enclaves - ideal for those relocating, building locally, or seeking a refined temporary residence. Thoughtfully modernized while preserving its timeless charm, the home features elegant principal rooms, a custom chef's kitchen, and sun-filled living spaces designed for both relaxation and entertaining. The upper level hosts spacious, well-appointed bedrooms and beautifully finished baths, while the lower level provides additional living space perfect for a private office, gym, or recreation. Step outside to a serene, landscaped setting just moments from the lake, downtown Oakville, and an array of prestigious private and public schools including Linbrook, St. Mildred's, and Appleby College. A one-year lease opportunity for discerning tenants seeking location, lifestyle, and sophistication. Tenant responsible for utilities. Non-smokers. Full credit report, employment letter, and references required. (id:60365)
Property Details
| MLS® Number | W12467233 |
| Property Type | Single Family |
| Community Name | 1011 - MO Morrison |
| Features | Carpet Free, In Suite Laundry, Sauna |
| ParkingSpaceTotal | 10 |
| Structure | Deck, Porch |
Building
| BathroomTotal | 3 |
| BedroomsAboveGround | 4 |
| BedroomsTotal | 4 |
| Amenities | Fireplace(s) |
| Appliances | Range, Water Heater, Dishwasher, Dryer, Garage Door Opener, Microwave, Hood Fan, Stove, Washer, Window Coverings, Refrigerator |
| BasementDevelopment | Finished |
| BasementType | Full (finished) |
| ConstructionStyleAttachment | Detached |
| CoolingType | Central Air Conditioning |
| ExteriorFinish | Stone, Wood |
| FireplacePresent | Yes |
| FireplaceTotal | 3 |
| FlooringType | Hardwood |
| FoundationType | Block |
| HalfBathTotal | 1 |
| HeatingFuel | Natural Gas |
| HeatingType | Forced Air |
| StoriesTotal | 2 |
| SizeInterior | 2500 - 3000 Sqft |
| Type | House |
| UtilityWater | Municipal Water |
Parking
| Attached Garage | |
| Garage |
Land
| Acreage | No |
| Sewer | Sanitary Sewer |
Rooms
| Level | Type | Length | Width | Dimensions |
|---|---|---|---|---|
| Second Level | Bathroom | Measurements not available | ||
| Second Level | Primary Bedroom | 5.18 m | 3.63 m | 5.18 m x 3.63 m |
| Second Level | Bathroom | Measurements not available | ||
| Second Level | Bedroom 2 | 4.7 m | 3.63 m | 4.7 m x 3.63 m |
| Second Level | Bedroom 3 | 3.63 m | 3.63 m | 3.63 m x 3.63 m |
| Second Level | Bedroom 4 | 3.66 m | 3.63 m | 3.66 m x 3.63 m |
| Basement | Recreational, Games Room | 7.26 m | 4.6 m | 7.26 m x 4.6 m |
| Basement | Games Room | 6.2 m | 3.56 m | 6.2 m x 3.56 m |
| Main Level | Living Room | 3.58 m | 4.06 m | 3.58 m x 4.06 m |
| Main Level | Dining Room | 3.68 m | 3.66 m | 3.68 m x 3.66 m |
| Main Level | Kitchen | 5.11 m | 4.04 m | 5.11 m x 4.04 m |
| Main Level | Family Room | 5.77 m | 4.95 m | 5.77 m x 4.95 m |
https://www.realtor.ca/real-estate/29000271/250-dalewood-drive-oakville-mo-morrison-1011-mo-morrison
Shannon Mccoubrey
Broker
2180 Itabashi Way #4b
Burlington, Ontario L7M 5A5

