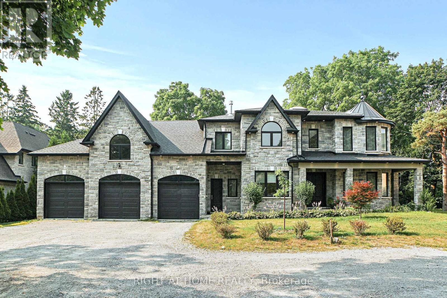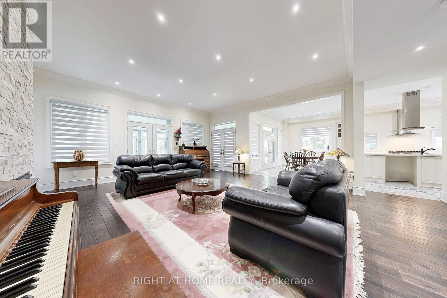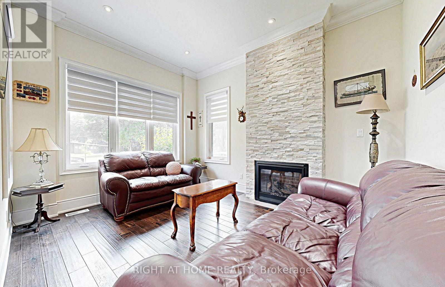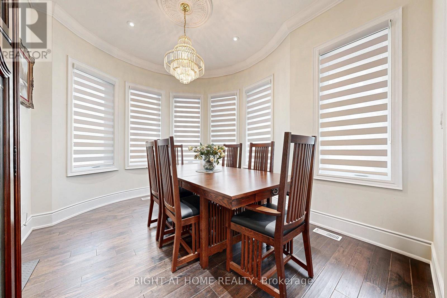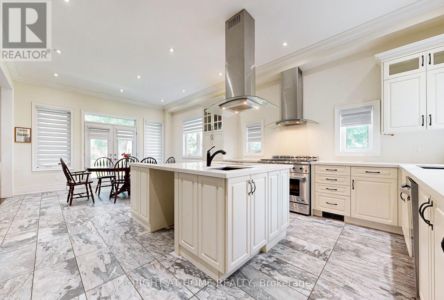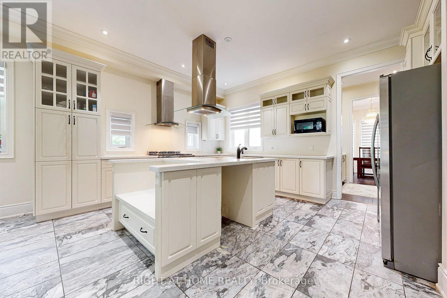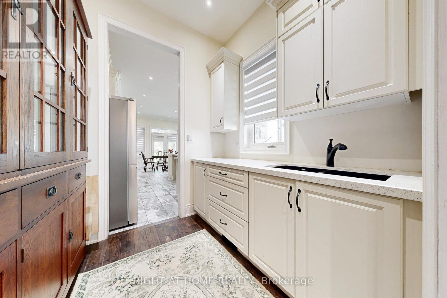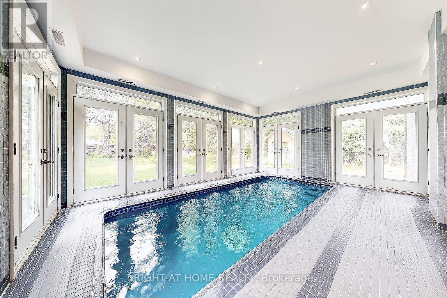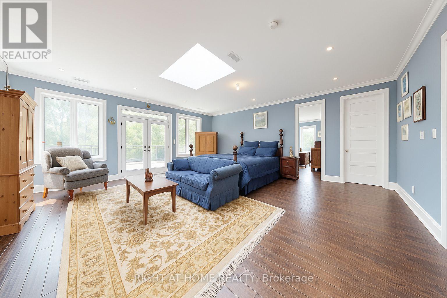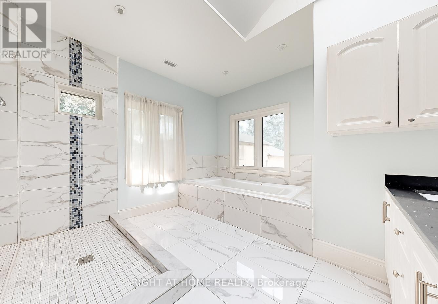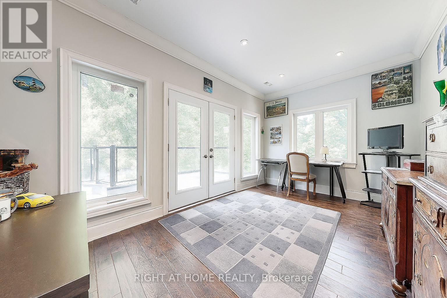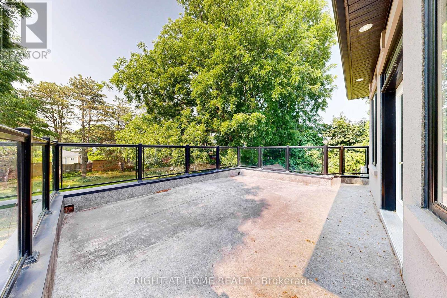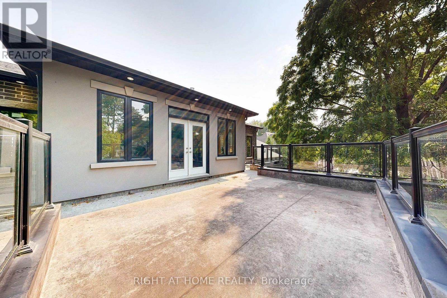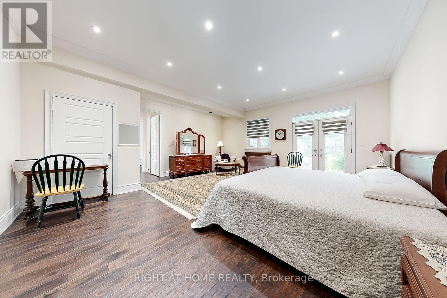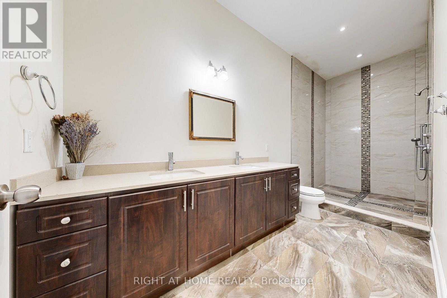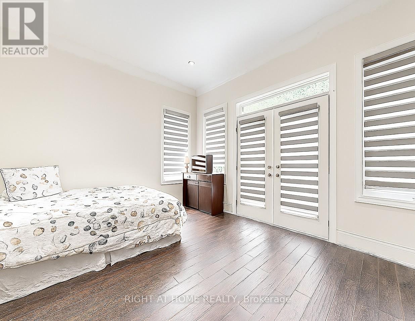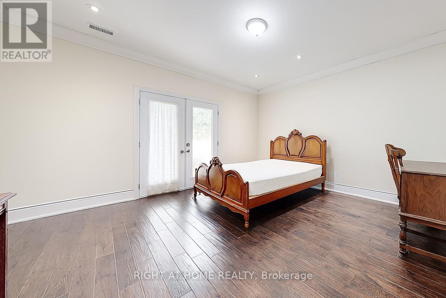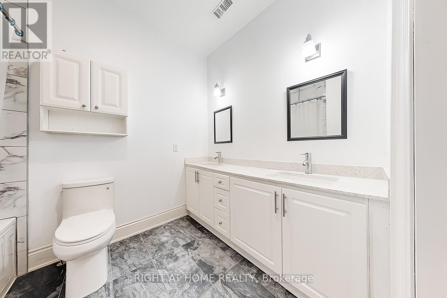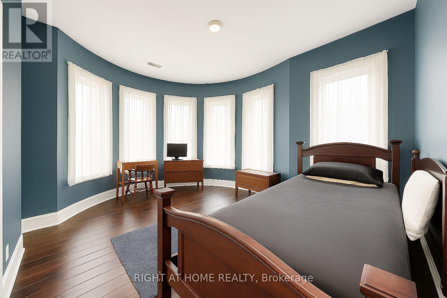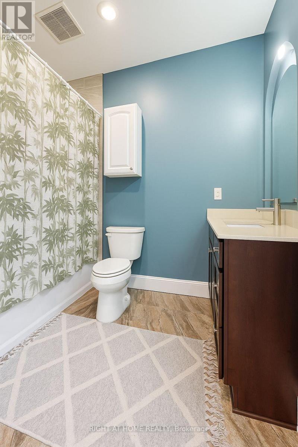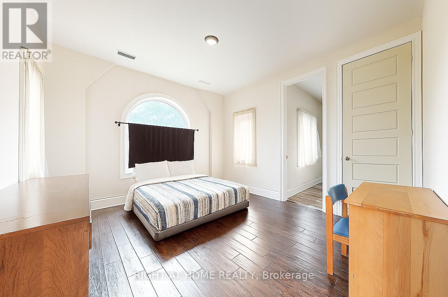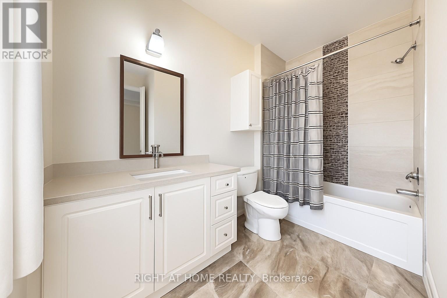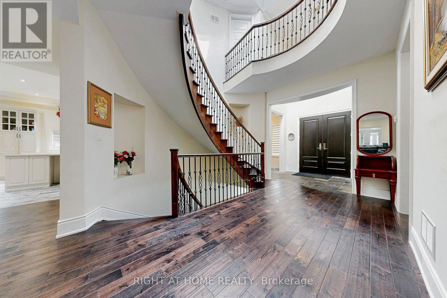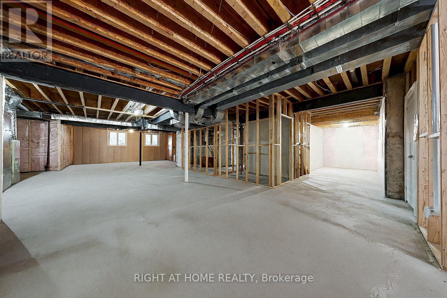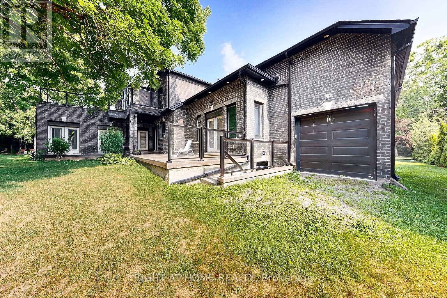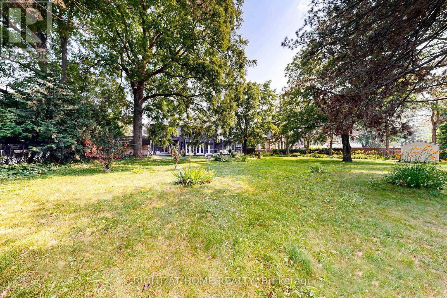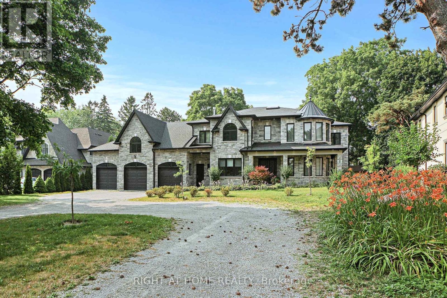250 Church Street Markham, Ontario L3P 2M7
$4,199,888
Spectacular Custom Built Luxury Home In prestigious Old Markham Village Community. Premium pie-shaped lot. Open Concept Main Flr W/10 Ft Ceilings, Beautiful Kitchen W/Oversized Island, Breakfast area and a lot of cabinets. Overlooking The Sprawling Great Room. Spacious primary bedroom with access to a rooftop patio, skylight and an adjacent Den that can be used as an office or baby room. The second primary bedroom can be converted into a nanny or in-law suite with full kitchen amenities. Main floor bedroom can be used as an office w/separate entrance. Huge 4cars drive through garage. Main floor Solarium w/Heated Pool W/Ozone 2 System. 4-stop elevator rough-in mechanical rm rough. It spacked for a Graraventa Elevator. Huge 10 ft Walk-Up Basement w/4-pc rough-in. 3 skylights (id:60365)
Property Details
| MLS® Number | N12289732 |
| Property Type | Single Family |
| Community Name | Old Markham Village |
| AmenitiesNearBy | Hospital |
| Features | Wooded Area, Carpet Free, Sump Pump, In-law Suite |
| ParkingSpaceTotal | 16 |
| PoolType | Indoor Pool |
| Structure | Shed |
Building
| BathroomTotal | 7 |
| BedroomsAboveGround | 6 |
| BedroomsBelowGround | 1 |
| BedroomsTotal | 7 |
| Amenities | Fireplace(s), Separate Heating Controls, Separate Electricity Meters |
| Appliances | Garage Door Opener Remote(s), Central Vacuum, Range, Water Heater |
| BasementFeatures | Walk-up |
| BasementType | N/a |
| ConstructionStatus | Insulation Upgraded |
| ConstructionStyleAttachment | Detached |
| CoolingType | Central Air Conditioning, Ventilation System |
| ExteriorFinish | Brick, Stone |
| FireplacePresent | Yes |
| FireplaceTotal | 3 |
| FlooringType | Hardwood |
| FoundationType | Unknown |
| HeatingFuel | Natural Gas |
| HeatingType | Forced Air |
| StoriesTotal | 2 |
| SizeInterior | 5000 - 100000 Sqft |
| Type | House |
| UtilityWater | Municipal Water |
Parking
| Garage |
Land
| Acreage | No |
| FenceType | Fenced Yard |
| LandAmenities | Hospital |
| Sewer | Sanitary Sewer |
| SizeDepth | 253 Ft |
| SizeFrontage | 100 Ft |
| SizeIrregular | 100 X 253 Ft ; Pie-shaped (137 Ft Rear) |
| SizeTotalText | 100 X 253 Ft ; Pie-shaped (137 Ft Rear) |
Rooms
| Level | Type | Length | Width | Dimensions |
|---|---|---|---|---|
| Second Level | Bedroom | 4.1 m | 3.4 m | 4.1 m x 3.4 m |
| Second Level | Bedroom | 3.96 m | 3.35 m | 3.96 m x 3.35 m |
| Second Level | Den | 4.64 m | 2.94 m | 4.64 m x 2.94 m |
| Second Level | Primary Bedroom | 6.23 m | 6 m | 6.23 m x 6 m |
| Second Level | Bedroom | 4.7 m | 4.3 m | 4.7 m x 4.3 m |
| Main Level | Great Room | 7.15 m | 6.2 m | 7.15 m x 6.2 m |
| Main Level | Dining Room | 3.46 m | 3.05 m | 3.46 m x 3.05 m |
| Main Level | Solarium | 6.05 m | 4.67 m | 6.05 m x 4.67 m |
| Main Level | Family Room | 3.85 m | 3.4 m | 3.85 m x 3.4 m |
| Main Level | Kitchen | 4.65 m | 4.4 m | 4.65 m x 4.4 m |
| Main Level | Eating Area | 4.65 m | 2.83 m | 4.65 m x 2.83 m |
| Main Level | Pantry | Measurements not available | ||
| Main Level | Primary Bedroom | 6.3 m | 6.1 m | 6.3 m x 6.1 m |
| Main Level | Office | Measurements not available |
Irina Scott
Broker
1550 16th Avenue Bldg B Unit 3 & 4
Richmond Hill, Ontario L4B 3K9

