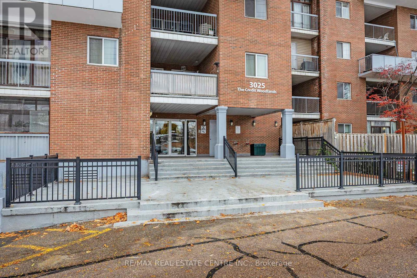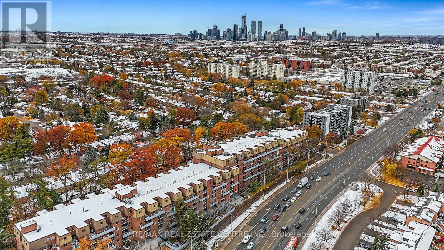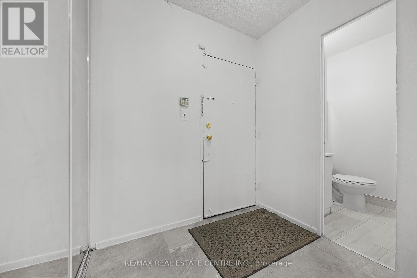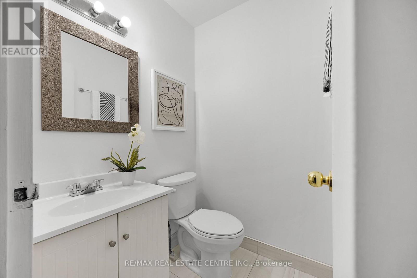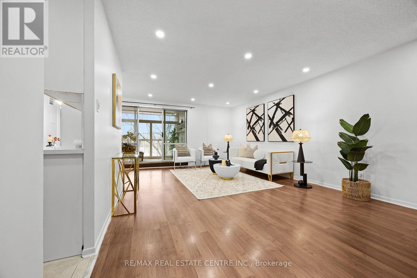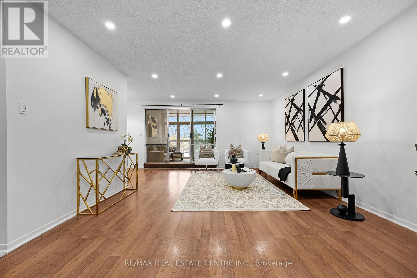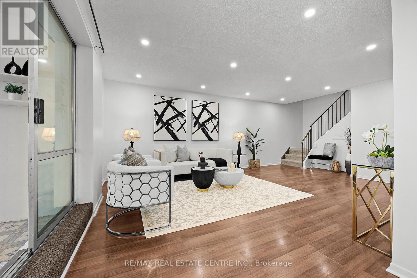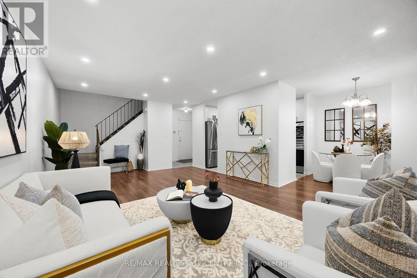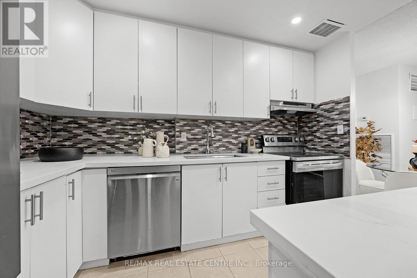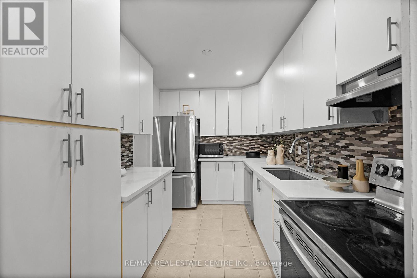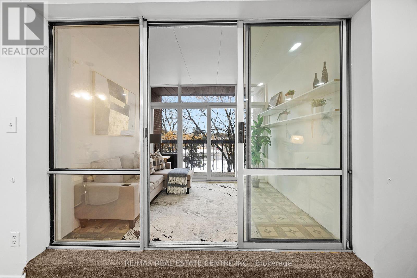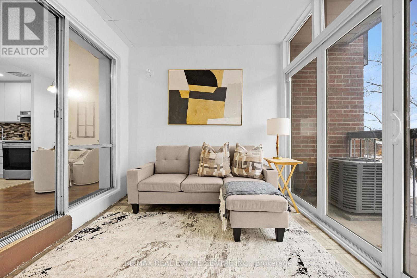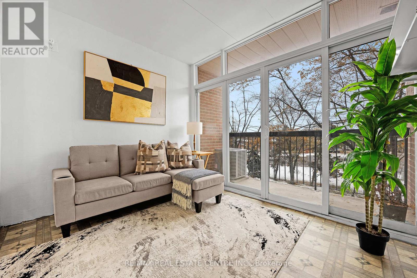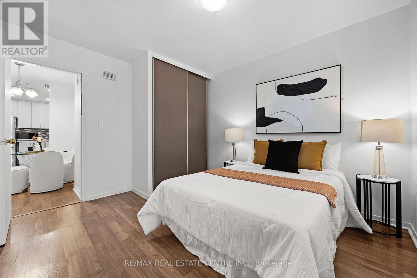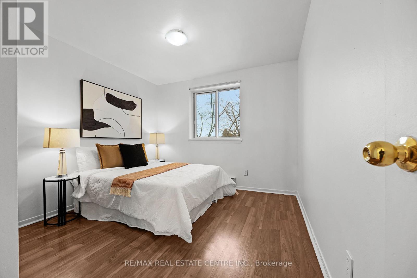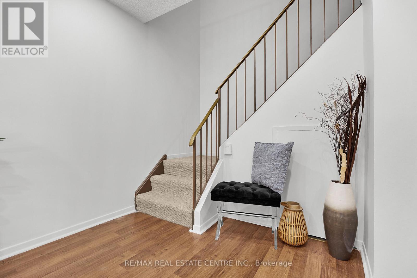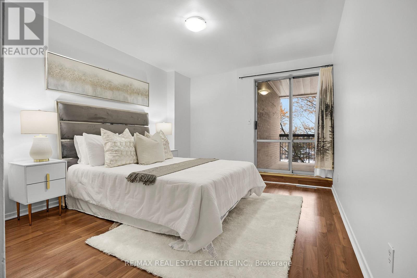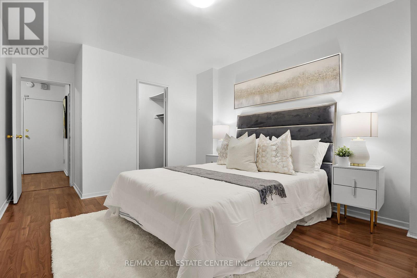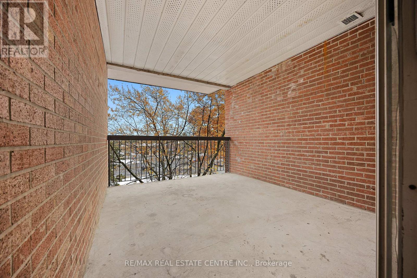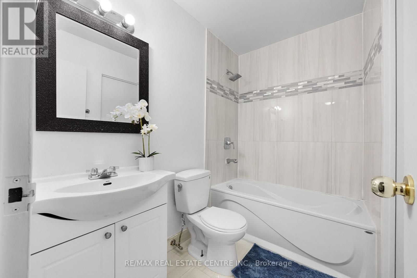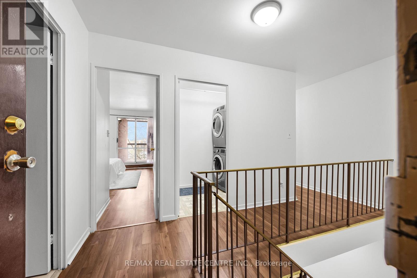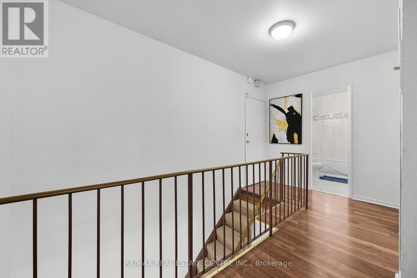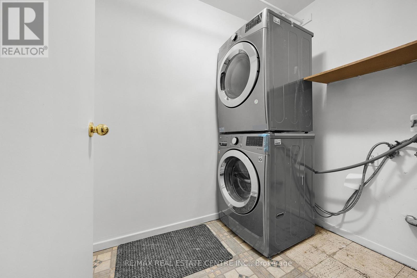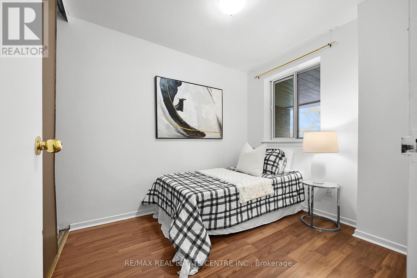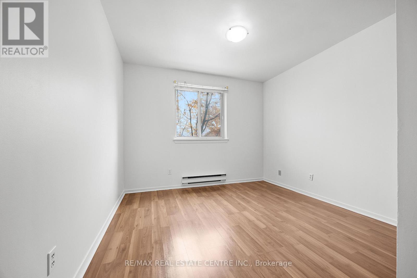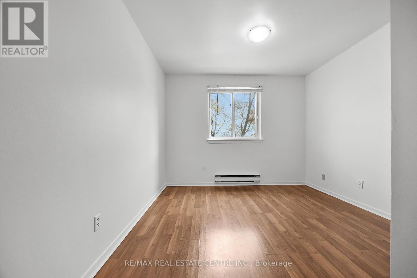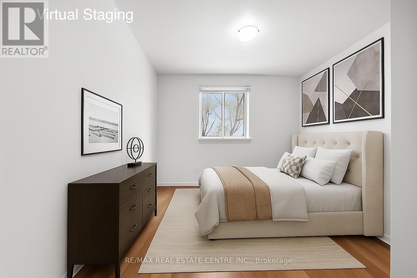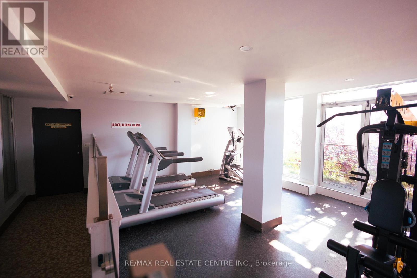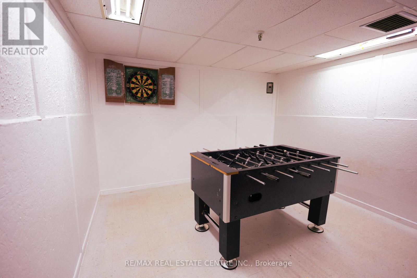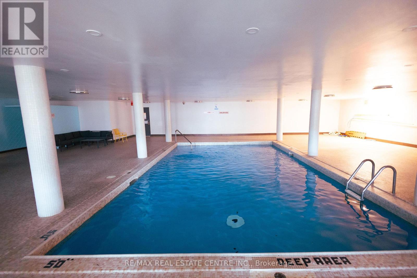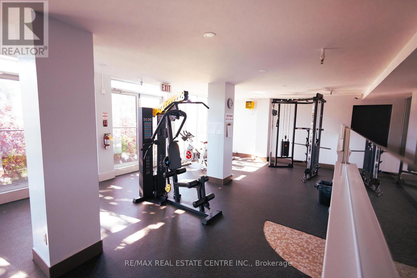250 - 3025 The Credit Woodlands Mississauga, Ontario L5C 2V3
$549,999Maintenance, Heat, Water, Common Area Maintenance, Insurance, Parking
$573.79 Monthly
Maintenance, Heat, Water, Common Area Maintenance, Insurance, Parking
$573.79 MonthlyPRIME LOCATION. Amazing South Facing 2 Storey Condo Apartment located in southwest Mississauga. This apartment features Freshly Painted interior with 4 great size bedrooms and 2 bathrooms, 2 large balconies, open layout and a good size Solarium full of sunlight. This home is perfect for first time home buyers and investors. Amazing Erindale community!!! Very close to all amenities, woodlands school, grocery stores, easily accessible public transport, Erindale GO station. Short drive to Square One shopping center and University of Toronto. Common elements include swimming pool, sauna, gym, party room and sports room. This home has a guaranteed potential of making it your home. DO NOT MISS THIS GEM!!! Ensuite Laundry, Family Room, Golf, Hospital, Park, Pets Allowed with Restrictions, Place Of Worship, Public Transit, School. (id:60365)
Property Details
| MLS® Number | W12536238 |
| Property Type | Single Family |
| Community Name | Erindale |
| AmenitiesNearBy | Public Transit, Schools |
| CommunityFeatures | Pets Allowed With Restrictions, Community Centre |
| Features | Balcony |
| ParkingSpaceTotal | 1 |
| PoolType | Indoor Pool |
Building
| BathroomTotal | 2 |
| BedroomsAboveGround | 4 |
| BedroomsBelowGround | 1 |
| BedroomsTotal | 5 |
| Amenities | Exercise Centre, Recreation Centre, Visitor Parking, Storage - Locker |
| BasementType | None |
| CoolingType | Central Air Conditioning |
| ExteriorFinish | Brick |
| FireProtection | Security System |
| FlooringType | Laminate, Ceramic |
| HalfBathTotal | 1 |
| HeatingFuel | Natural Gas |
| HeatingType | Forced Air |
| StoriesTotal | 2 |
| SizeInterior | 1400 - 1599 Sqft |
| Type | Row / Townhouse |
Parking
| Underground | |
| Garage |
Land
| Acreage | No |
| LandAmenities | Public Transit, Schools |
| ZoningDescription | Res |
Rooms
| Level | Type | Length | Width | Dimensions |
|---|---|---|---|---|
| Second Level | Primary Bedroom | 4.8 m | 3.39 m | 4.8 m x 3.39 m |
| Second Level | Bedroom 2 | 3.2 m | 2.49 m | 3.2 m x 2.49 m |
| Second Level | Bedroom 3 | 3.7 m | 3.39 m | 3.7 m x 3.39 m |
| Second Level | Laundry Room | 1.49 m | 2.2 m | 1.49 m x 2.2 m |
| Main Level | Living Room | 6.1 m | 4.2 m | 6.1 m x 4.2 m |
| Main Level | Dining Room | 2.49 m | 2.49 m | 2.49 m x 2.49 m |
| Main Level | Kitchen | 3.49 m | 2.49 m | 3.49 m x 2.49 m |
| Main Level | Bedroom 4 | 3.49 m | 3.39 m | 3.49 m x 3.39 m |
| Main Level | Solarium | 2.45 m | 3.06 m | 2.45 m x 3.06 m |
Nitika Malhotra
Salesperson
345 Steeles Ave East Suite B
Milton, Ontario L9T 3G6
Mohit Sharma
Salesperson
345 Steeles Ave East Suite B
Milton, Ontario L9T 3G6

