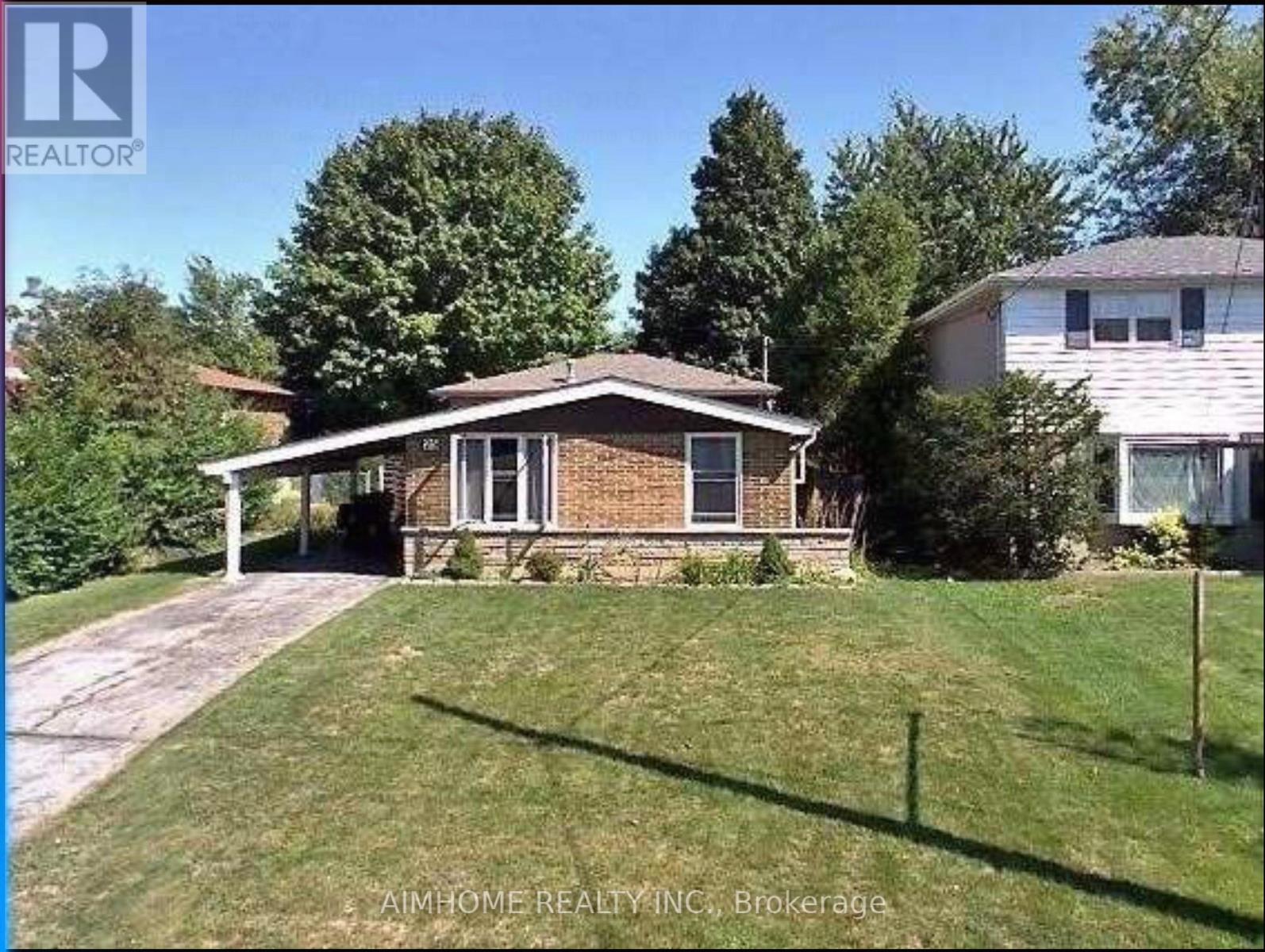25 Waddington Crescent Toronto, Ontario M2J 2Z9
3 Bedroom
2 Bathroom
1500 - 2000 sqft
Central Air Conditioning
Forced Air
$1,250,000
Rare '50 X 150' Lot In Walking Distance To Sheppard Ave + Fairview Mall Boasting A Well Designed 3 Level Backsplit With Cathedral Ceilings! Exceptional Value!. And legal basement (id:60365)
Property Details
| MLS® Number | C12373996 |
| Property Type | Single Family |
| Community Name | Don Valley Village |
| EquipmentType | Water Heater |
| ParkingSpaceTotal | 3 |
| RentalEquipmentType | Water Heater |
Building
| BathroomTotal | 2 |
| BedroomsAboveGround | 3 |
| BedroomsTotal | 3 |
| Appliances | Dishwasher, Dryer, Stove, Washer, Window Coverings, Refrigerator |
| BasementDevelopment | Finished |
| BasementType | N/a (finished) |
| ConstructionStyleAttachment | Detached |
| ConstructionStyleSplitLevel | Backsplit |
| CoolingType | Central Air Conditioning |
| ExteriorFinish | Brick |
| FlooringType | Ceramic, Hardwood, Carpeted |
| HeatingFuel | Natural Gas |
| HeatingType | Forced Air |
| SizeInterior | 1500 - 2000 Sqft |
| Type | House |
| UtilityWater | Municipal Water |
Parking
| Carport | |
| No Garage |
Land
| Acreage | No |
| Sewer | Sanitary Sewer |
| SizeDepth | 150 Ft |
| SizeFrontage | 50 Ft |
| SizeIrregular | 50 X 150 Ft |
| SizeTotalText | 50 X 150 Ft |
Rooms
| Level | Type | Length | Width | Dimensions |
|---|---|---|---|---|
| Lower Level | Recreational, Games Room | 6.24 m | 3.29 m | 6.24 m x 3.29 m |
| Main Level | Foyer | 1 m | 1 m | 1 m x 1 m |
| Main Level | Living Room | 6.17 m | 3.29 m | 6.17 m x 3.29 m |
| Main Level | Dining Room | 2.84 m | 2.81 m | 2.84 m x 2.81 m |
| Main Level | Kitchen | 5.64 m | 2.7 m | 5.64 m x 2.7 m |
| Upper Level | Primary Bedroom | 4.49 m | 2.7 m | 4.49 m x 2.7 m |
| Upper Level | Bedroom 2 | 4.09 m | 3.49 m | 4.09 m x 3.49 m |
| Upper Level | Bedroom 3 | 2.7 m | 2.7 m | 2.7 m x 2.7 m |
Jacob Piao
Salesperson
Aimhome Realty Inc.
1140 Burnhamthorpe Rd W#111
Mississauga, Ontario L5C 4E9
1140 Burnhamthorpe Rd W#111
Mississauga, Ontario L5C 4E9




