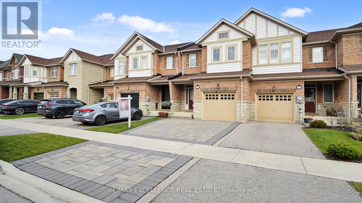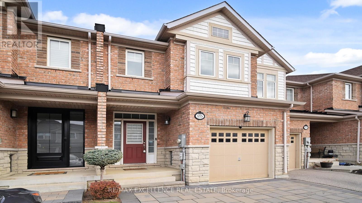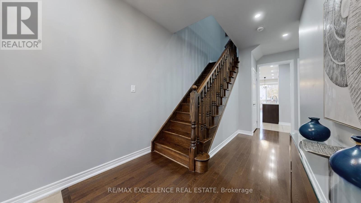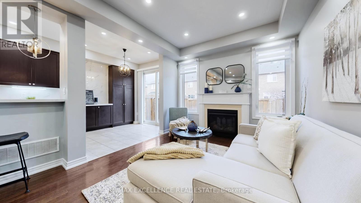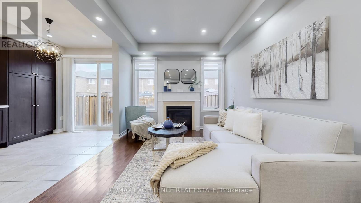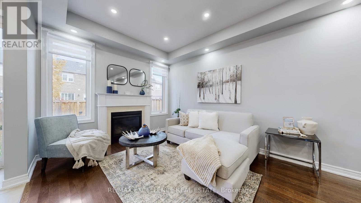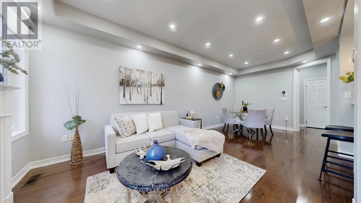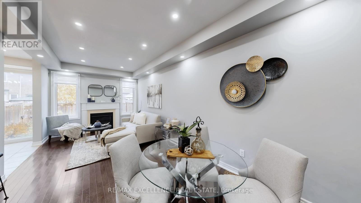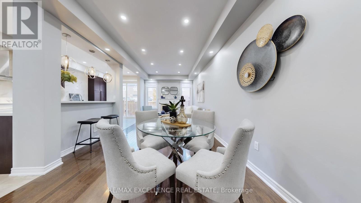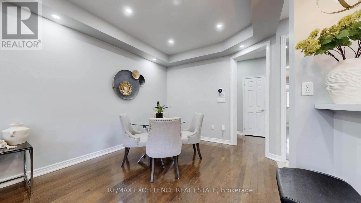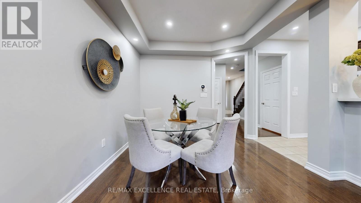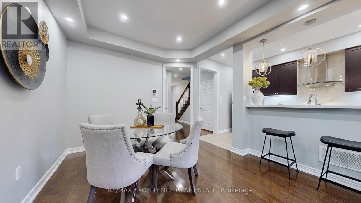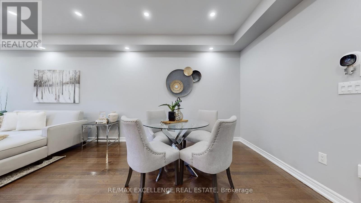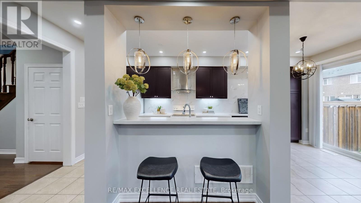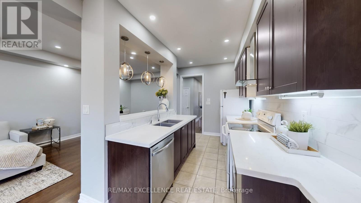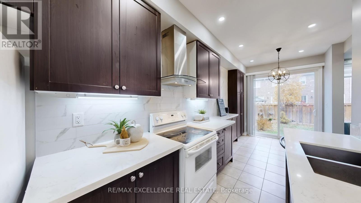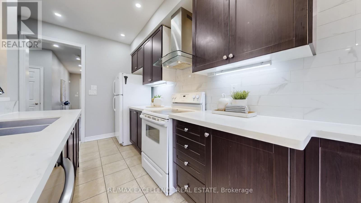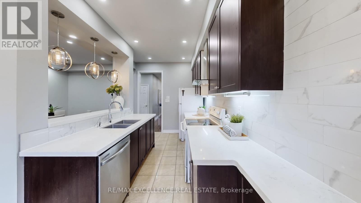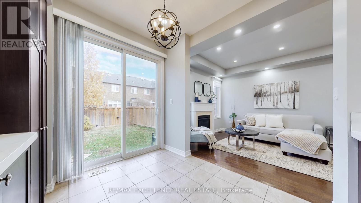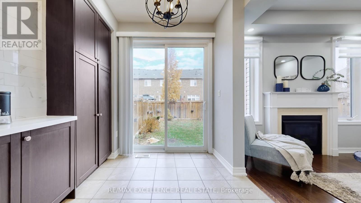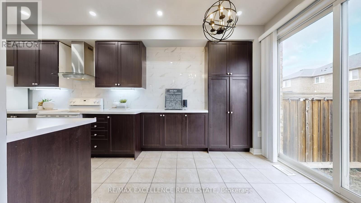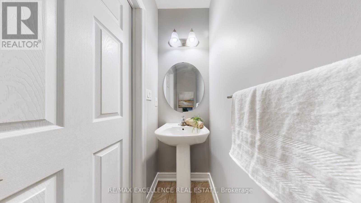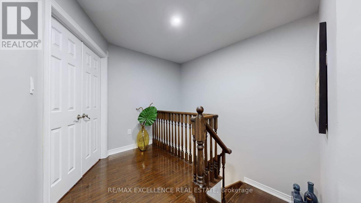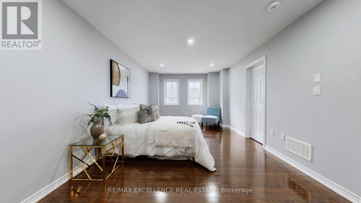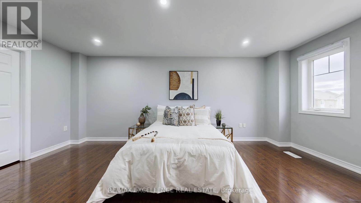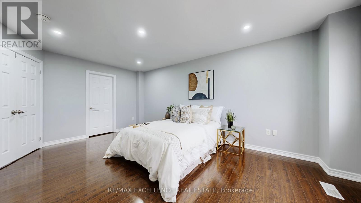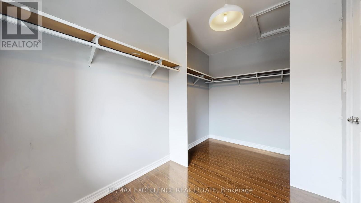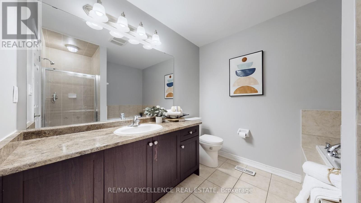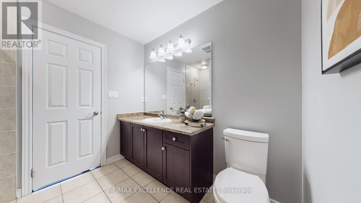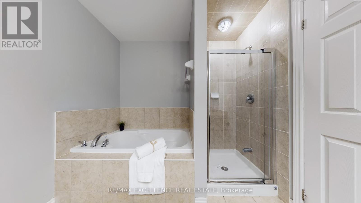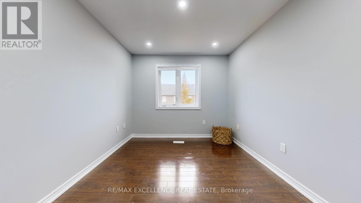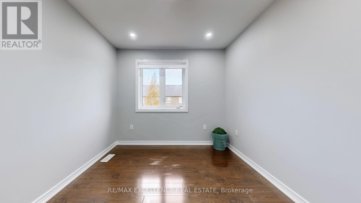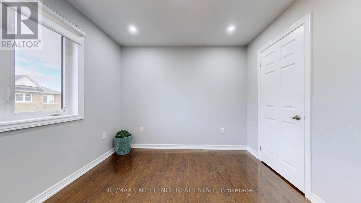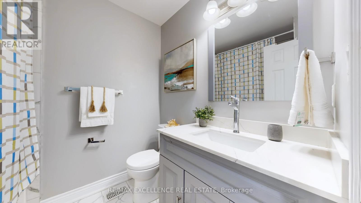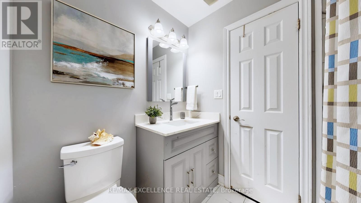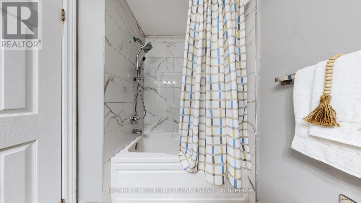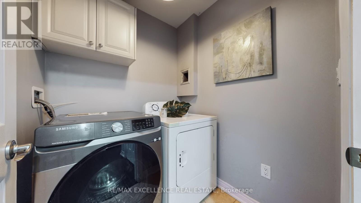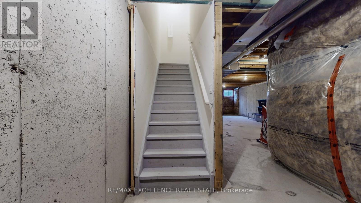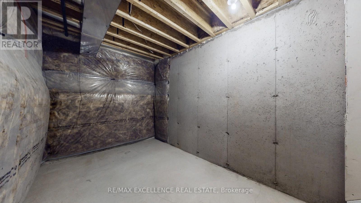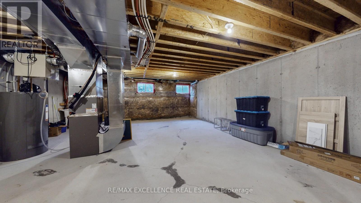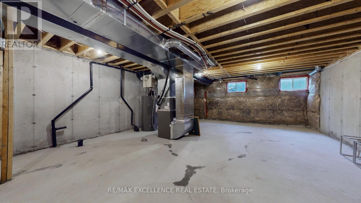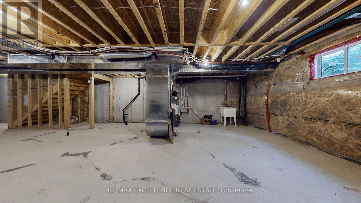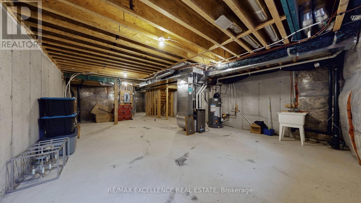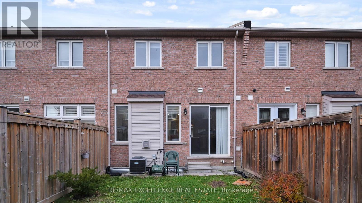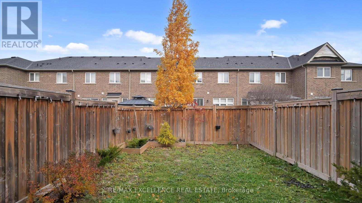25 Vinewood Road Caledon, Ontario L7C 1A9
$949,999
"Freshly Painted, Whole House Full Of Pot Lights" Beautifully upgraded 3-bedroom, 3-washroom freehold townhome in the desirable Southfields Village community. Designed for modern living, the open-concept kitchen seamlessly connects to the dining, breakfast, and family areas, with a walkout to the backyard ideal for family gatherings and summer BBQs! The spacious primary suite features a large walk-in closet and private en-suite bath. This home offers thoughtful updates, including an extended interlock driveway for extra parking and convenience. Perfectly situated close to walking trails, top-rated schools, public transit, and easy highway access. Just minutes from Dougal Plaza, offering Subway, Indian restaurants, grocery stores, bakery, and child care services everything you need at your doorstep! Elementary school and bus stop are just a few steps away, with parks, plazas, and other amenities nearby. Elementary school and bus stop are just a few steps away, with parks, plazas, and other amenities nearby. (id:60365)
Property Details
| MLS® Number | W12569984 |
| Property Type | Single Family |
| Community Name | Rural Caledon |
| AmenitiesNearBy | Hospital, Place Of Worship, Public Transit, Schools |
| CommunityFeatures | School Bus |
| EquipmentType | Water Heater |
| ParkingSpaceTotal | 2 |
| RentalEquipmentType | Water Heater |
Building
| BathroomTotal | 3 |
| BedroomsAboveGround | 3 |
| BedroomsTotal | 3 |
| Age | 6 To 15 Years |
| Appliances | Dryer, Stove, Washer, Window Coverings, Refrigerator |
| BasementType | Full |
| ConstructionStyleAttachment | Attached |
| CoolingType | Central Air Conditioning |
| ExteriorFinish | Brick |
| FireplacePresent | Yes |
| FlooringType | Hardwood, Ceramic |
| FoundationType | Unknown |
| HalfBathTotal | 1 |
| HeatingFuel | Natural Gas |
| HeatingType | Forced Air |
| StoriesTotal | 2 |
| SizeInterior | 1500 - 2000 Sqft |
| Type | Row / Townhouse |
| UtilityWater | Municipal Water |
Parking
| Garage |
Land
| Acreage | No |
| LandAmenities | Hospital, Place Of Worship, Public Transit, Schools |
| Sewer | Sanitary Sewer |
| SizeDepth | 105 Ft |
| SizeFrontage | 19 Ft ,8 In |
| SizeIrregular | 19.7 X 105 Ft |
| SizeTotalText | 19.7 X 105 Ft |
Rooms
| Level | Type | Length | Width | Dimensions |
|---|---|---|---|---|
| Second Level | Primary Bedroom | 5.42 m | 3.47 m | 5.42 m x 3.47 m |
| Second Level | Bedroom 2 | 2.81 m | 3.03 m | 2.81 m x 3.03 m |
| Second Level | Bedroom 3 | 3.33 m | 2.84 m | 3.33 m x 2.84 m |
| Second Level | Laundry Room | 1.61 m | 1.67 m | 1.61 m x 1.67 m |
| Main Level | Family Room | 6.39 m | 3.17 m | 6.39 m x 3.17 m |
| Main Level | Kitchen | 3.57 m | 2.6 m | 3.57 m x 2.6 m |
| Main Level | Eating Area | 2.6 m | 3 m | 2.6 m x 3 m |
https://www.realtor.ca/real-estate/29130028/25-vinewood-road-caledon-rural-caledon
Mandeep Toor
Broker
100 Milverton Dr Unit 610
Mississauga, Ontario L5R 4H1
Jatinder Toor
Salesperson
100 Milverton Dr Unit 610
Mississauga, Ontario L5R 4H1


