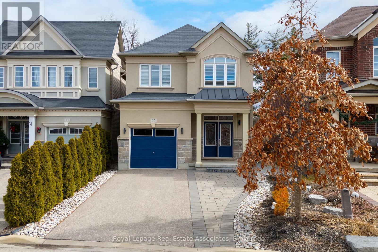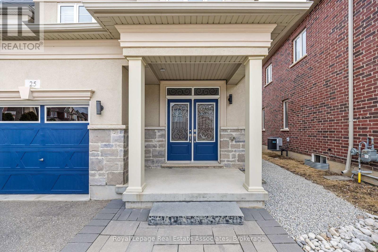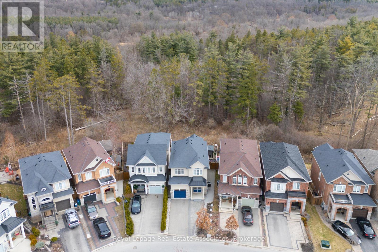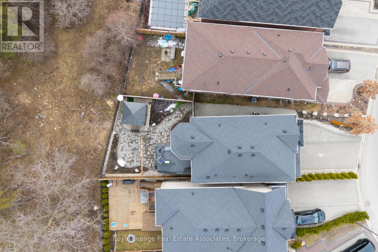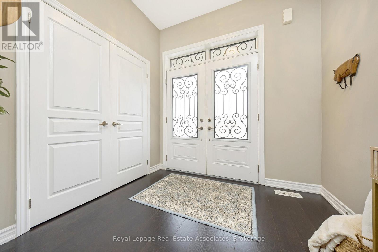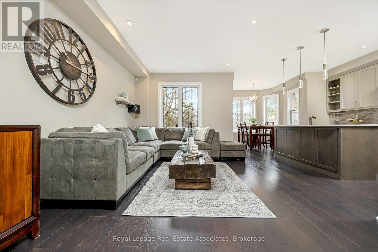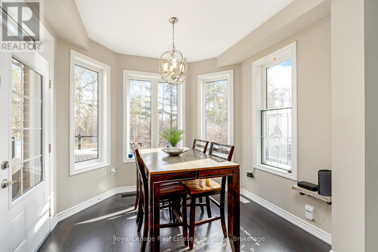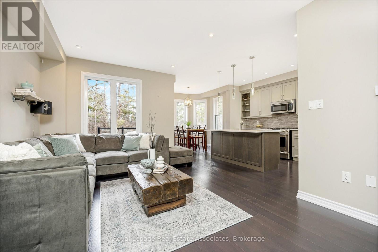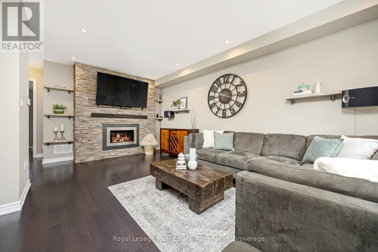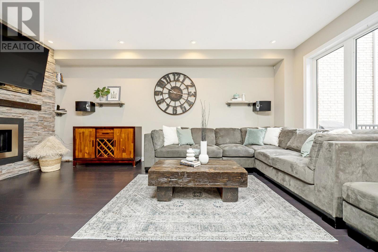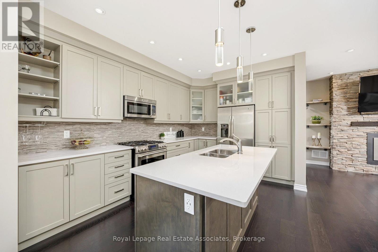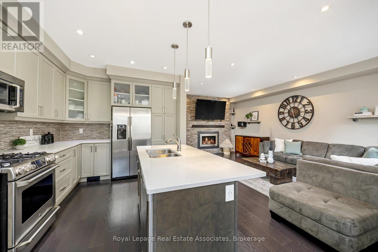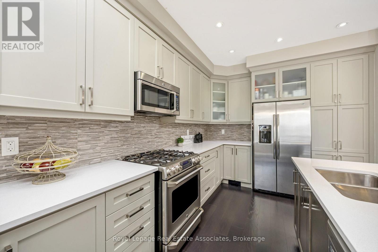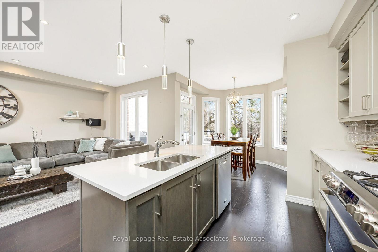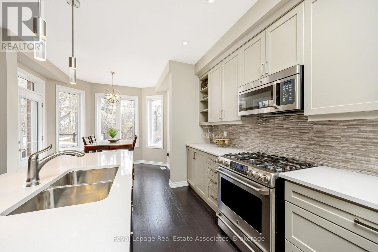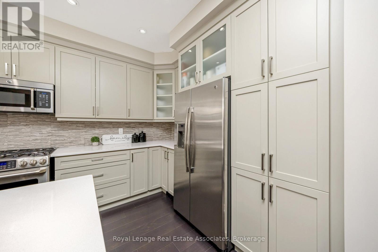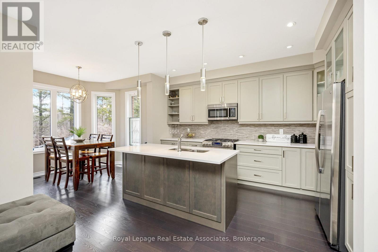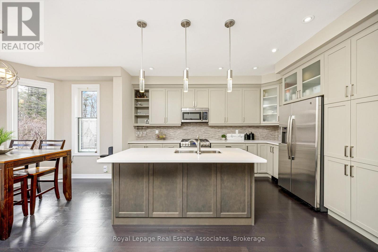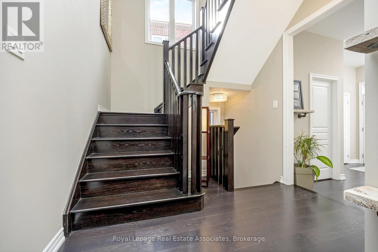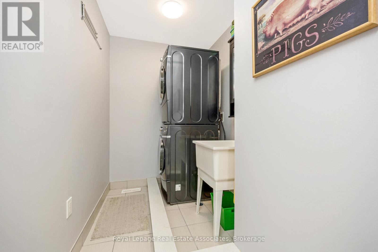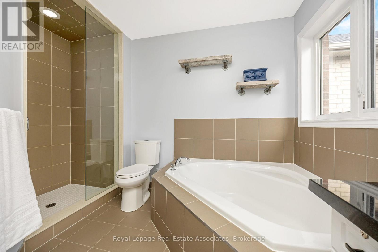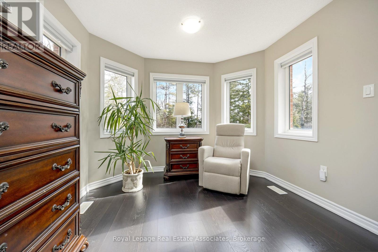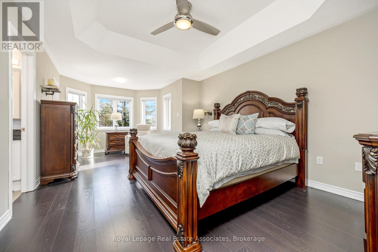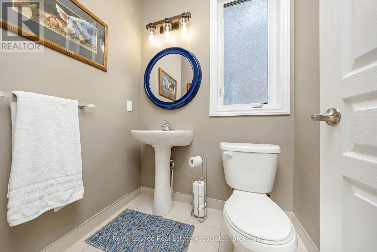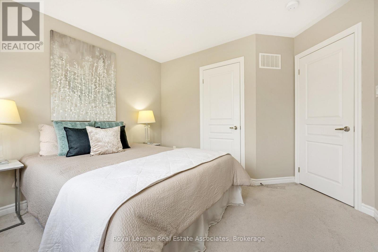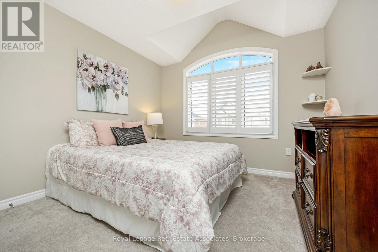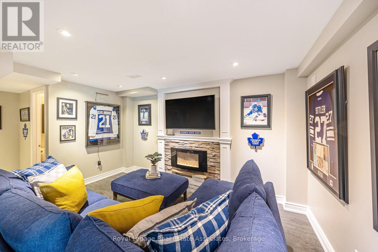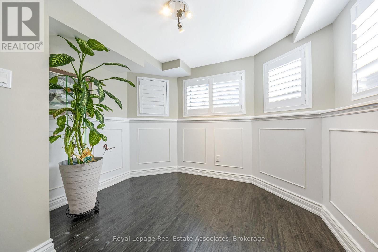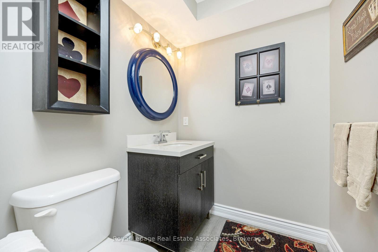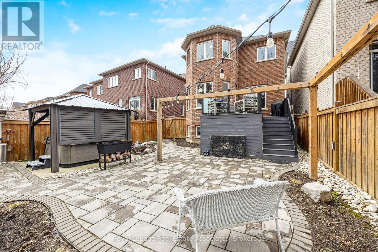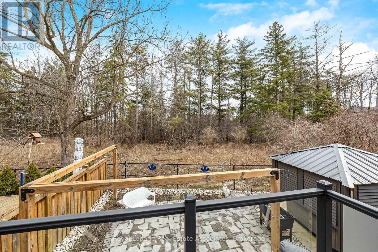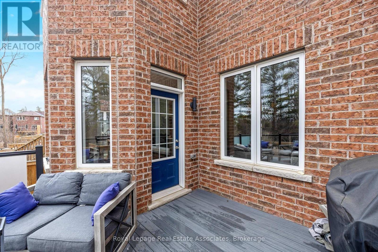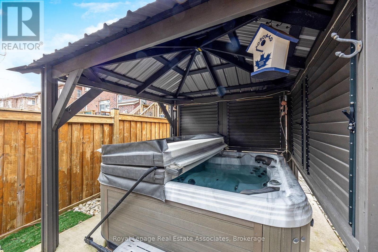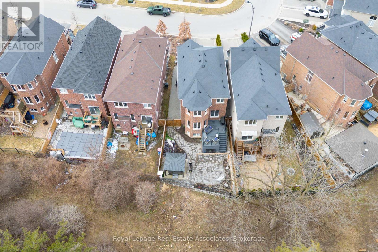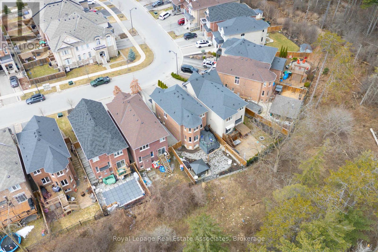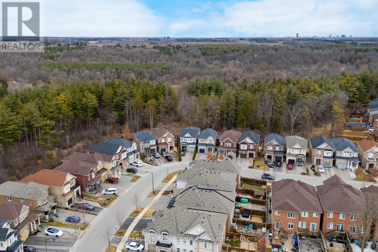25 Upper Canada Court Halton Hills, Ontario L7G 0K9
$1,149,900
Stunning 3+1 Bedroom Located On A Premium Lot Backing On To A Protected Forest Offering Forever Privacy And Natural Beauty. This Open Concept Home Boasts 9 Ft Ceilings, Custom Gas Fireplace, Hardwood Floors, Up Graded Kitchen With Gorgeous Modern Cabinetry, César Stone Counters Back Splash, High End Stainless Steel Appliances, Gas Stove And Centre Island, Upstairs Leads To 3 Generous Size Bedrooms, Master With Over Sized Soaker Tub And Seamless Shower, Professionally Finished Basement With large Entertainment Room , 2 Pc Bath , 2 More Rooms Office/ Games Room. Walkout To Your Private Composite Deck Overlooking Treed Forest , Down Steps To Lower Patio With Overhead Shading Leading To Your Top Of The Line Hot Tub Covered For Complete Privacy With A Large Cabana , Extended Driveway with Plenty Of Parking, No Sidewalk And Close To All Amenities (id:60365)
Property Details
| MLS® Number | W12533610 |
| Property Type | Single Family |
| Community Name | Georgetown |
| AmenitiesNearBy | Public Transit |
| CommunityFeatures | School Bus |
| EquipmentType | Water Heater |
| Features | Wooded Area |
| ParkingSpaceTotal | 3 |
| RentalEquipmentType | Water Heater |
Building
| BathroomTotal | 4 |
| BedroomsAboveGround | 3 |
| BedroomsTotal | 3 |
| Age | 6 To 15 Years |
| Appliances | Garage Door Opener Remote(s), Central Vacuum, Water Heater, Water Softener, Dishwasher, Dryer, Stove, Washer, Window Coverings, Refrigerator |
| BasementDevelopment | Finished |
| BasementType | N/a (finished) |
| ConstructionStatus | Insulation Upgraded |
| ConstructionStyleAttachment | Detached |
| CoolingType | Central Air Conditioning |
| ExteriorFinish | Stone, Stucco |
| FireplacePresent | Yes |
| FlooringType | Hardwood, Carpeted, Laminate |
| FoundationType | Poured Concrete |
| HalfBathTotal | 2 |
| HeatingFuel | Natural Gas |
| HeatingType | Forced Air |
| StoriesTotal | 2 |
| SizeInterior | 1500 - 2000 Sqft |
| Type | House |
| UtilityWater | Municipal Water |
Parking
| Attached Garage | |
| Garage |
Land
| Acreage | No |
| FenceType | Fully Fenced |
| LandAmenities | Public Transit |
| Sewer | Sanitary Sewer |
| SizeDepth | 110 Ft ,10 In |
| SizeFrontage | 29 Ft ,9 In |
| SizeIrregular | 29.8 X 110.9 Ft |
| SizeTotalText | 29.8 X 110.9 Ft |
Rooms
| Level | Type | Length | Width | Dimensions |
|---|---|---|---|---|
| Second Level | Primary Bedroom | 3.66 m | 6.13 m | 3.66 m x 6.13 m |
| Second Level | Bedroom 2 | 3.08 m | 3.05 m | 3.08 m x 3.05 m |
| Second Level | Bedroom 3 | 3.2 m | 3.14 m | 3.2 m x 3.14 m |
| Basement | Recreational, Games Room | 5.67 m | 3.47 m | 5.67 m x 3.47 m |
| Basement | Games Room | 3.2 m | 2.71 m | 3.2 m x 2.71 m |
| Basement | Office | 3.29 m | 2.77 m | 3.29 m x 2.77 m |
| Main Level | Eating Area | 2.77 m | 2.78 m | 2.77 m x 2.78 m |
| Main Level | Kitchen | 2.83 m | 3.66 m | 2.83 m x 3.66 m |
| Main Level | Great Room | 3.39 m | 5.82 m | 3.39 m x 5.82 m |
https://www.realtor.ca/real-estate/29091985/25-upper-canada-court-halton-hills-georgetown-georgetown
Bruce Hayward
Salesperson
521 Main Street
Georgetown, Ontario L7G 3T1

