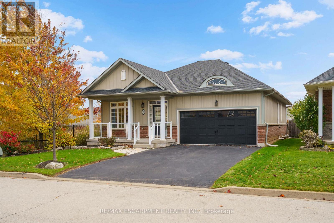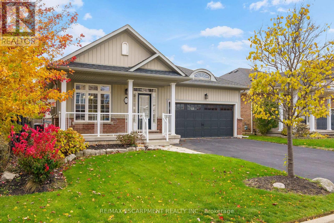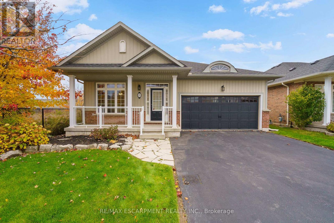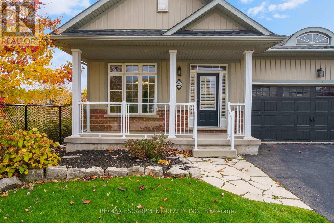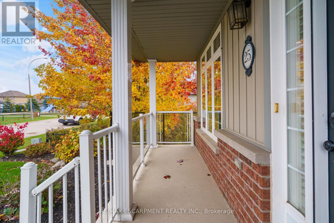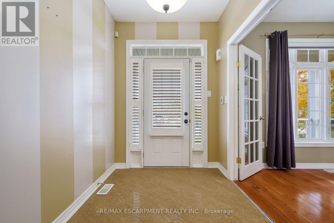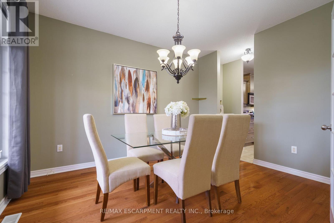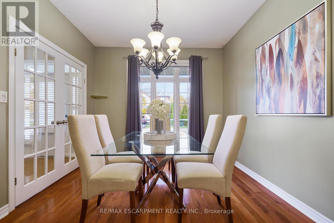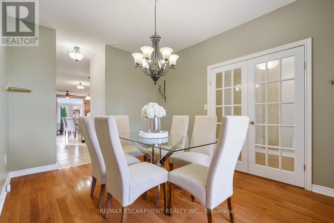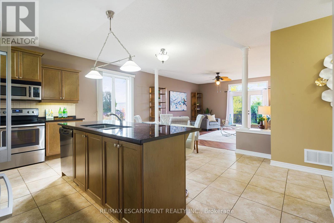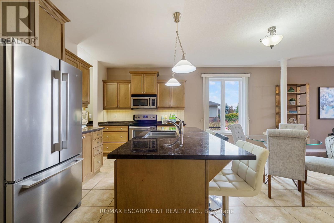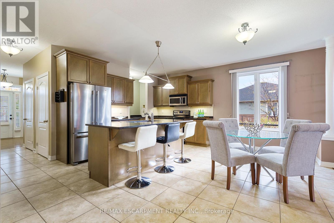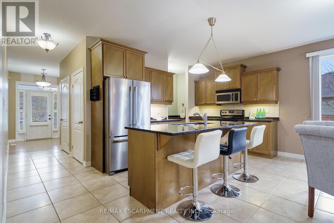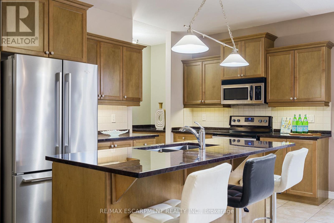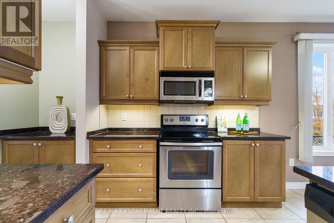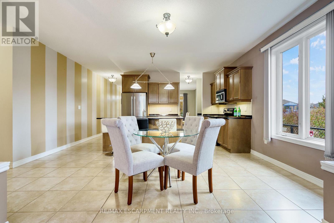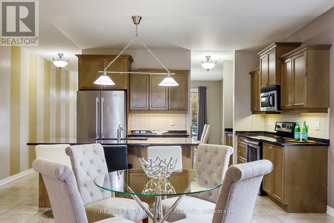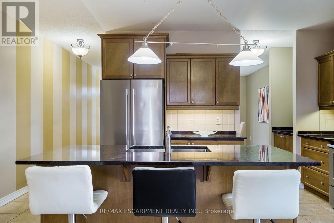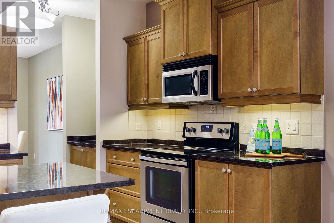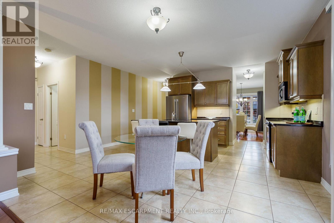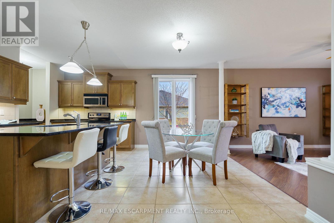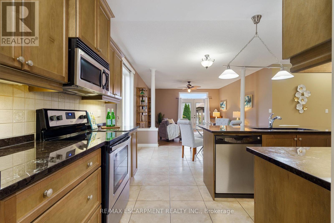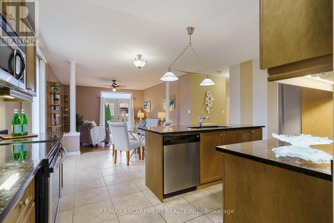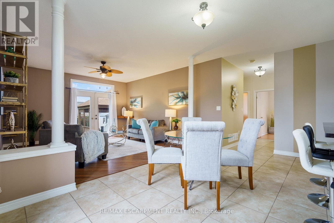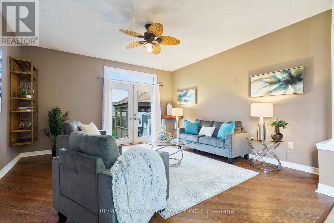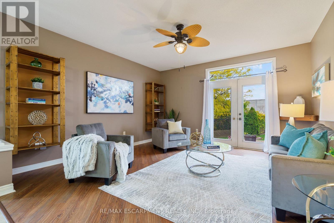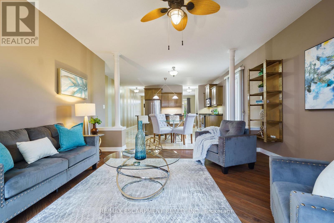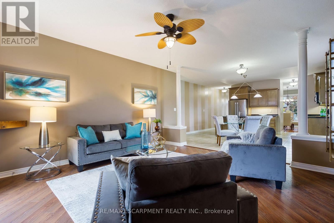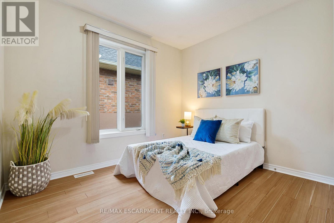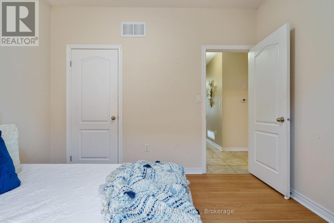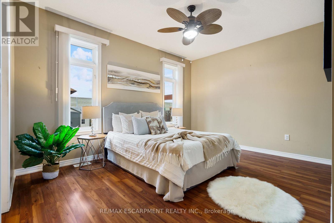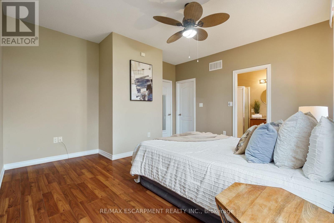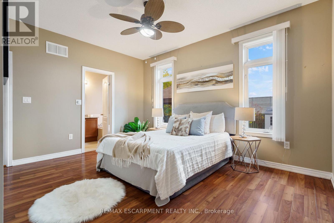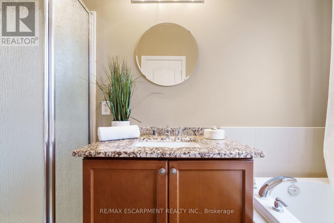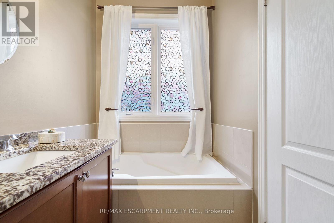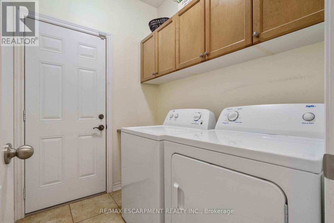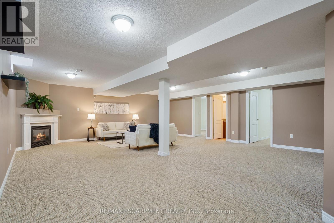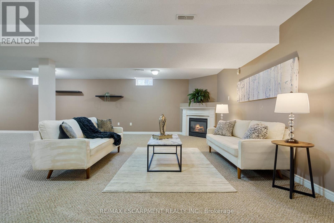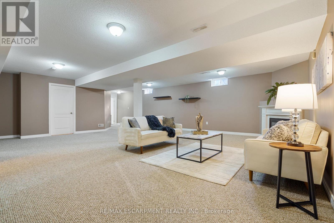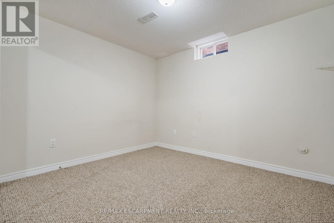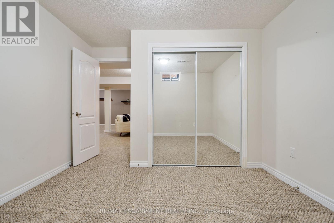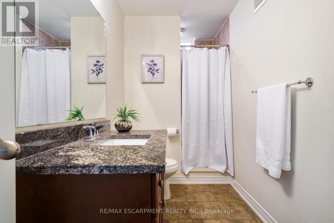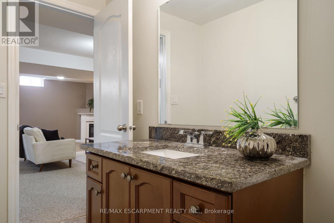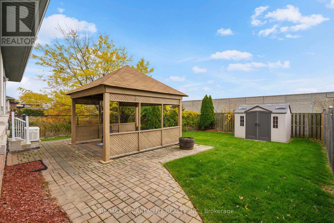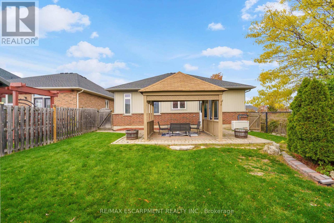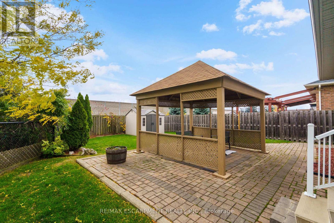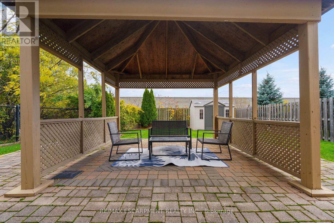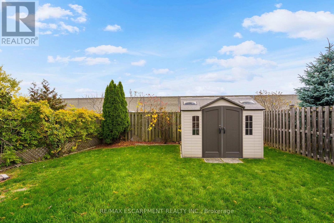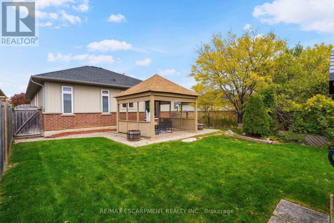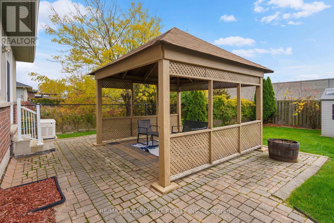25 Sidare Court Grimsby, Ontario L3M 4E8
$849,900
Looking for a fantastic bungalow in a fabulous location? Look no further! This beautifully maintained open-concept 4-bedroom, 3-bath home truly has it all. Immaculate inside and out, it boasts wonderful curb appeal and sits beside greenspace on a beautifully landscaped lot. A large front porch welcomes you into over 3,000 sq. ft. of finished living space. The kitchen is an entertainer's delight featuring stainless steel appliances, granite countertops, under-cabinet lighting, upgraded maple cabinetry, a breakfast bar, a butler's pantry, and a spacious eat-in area overlooking the great room. The great room offers the perfect gathering space with a walk-out to the backyard, while the formal dining room is ideal for family dinners and looks out over the inviting front porch and landscaped gardens. The main floor also includes a large powder room, laundry room with garage access, and two bedrooms. The primary suite is a serene retreat with a walk-in closet and a 4-piece ensuite featuring a separate shower and a step-up soaker tub. The second bedroom is perfect for guests or a home office. The lower level is expansive, offering a huge recreation room with a gas fireplace, two additional bedrooms (ideal for an office, playroom, gym, or storage), a 3-piece bath, and plenty of storage space. Outside, enjoy a fully fenced yard with a built-in gazebo and storage shed, added bonus a General generator(2022). A new roof (2019) provides peace of mind. Located just minutes from Fifty Point Conservation Area, the beachfront, walking trails, parks, Costco, shopping, and highway access - this property has it all. (id:60365)
Property Details
| MLS® Number | X12521382 |
| Property Type | Single Family |
| Community Name | 540 - Grimsby Beach |
| AmenitiesNearBy | Marina, Park, Place Of Worship |
| EquipmentType | Water Heater |
| Features | Cul-de-sac, Irregular Lot Size, Flat Site, Dry, Gazebo |
| ParkingSpaceTotal | 4 |
| RentalEquipmentType | Water Heater |
| Structure | Patio(s), Porch, Shed |
Building
| BathroomTotal | 3 |
| BedroomsAboveGround | 2 |
| BedroomsBelowGround | 2 |
| BedroomsTotal | 4 |
| Age | 6 To 15 Years |
| Amenities | Fireplace(s) |
| Appliances | Garage Door Opener Remote(s), Water Heater, Water Meter, Blinds, Dishwasher, Dryer, Garage Door Opener, Hood Fan, Microwave, Stove, Washer, Refrigerator |
| ArchitecturalStyle | Bungalow |
| BasementDevelopment | Finished |
| BasementType | Full (finished) |
| ConstructionStyleAttachment | Detached |
| CoolingType | Central Air Conditioning |
| ExteriorFinish | Wood, Brick |
| FireProtection | Smoke Detectors |
| FireplacePresent | Yes |
| FireplaceTotal | 1 |
| FlooringType | Carpeted |
| FoundationType | Poured Concrete |
| HalfBathTotal | 1 |
| HeatingFuel | Natural Gas |
| HeatingType | Forced Air |
| StoriesTotal | 1 |
| SizeInterior | 1100 - 1500 Sqft |
| Type | House |
| UtilityWater | Municipal Water |
Parking
| Attached Garage | |
| Garage |
Land
| Acreage | No |
| FenceType | Fully Fenced |
| LandAmenities | Marina, Park, Place Of Worship |
| LandscapeFeatures | Landscaped |
| Sewer | Sanitary Sewer |
| SizeDepth | 119 Ft ,4 In |
| SizeFrontage | 46 Ft |
| SizeIrregular | 46 X 119.4 Ft |
| SizeTotalText | 46 X 119.4 Ft|under 1/2 Acre |
| SoilType | Loam, Mixed Soil |
| SurfaceWater | Lake/pond |
| ZoningDescription | R2 |
Rooms
| Level | Type | Length | Width | Dimensions |
|---|---|---|---|---|
| Basement | Bedroom | 3.35 m | 3.05 m | 3.35 m x 3.05 m |
| Basement | Bathroom | Measurements not available | ||
| Basement | Office | 3.05 m | 2.13 m | 3.05 m x 2.13 m |
| Basement | Cold Room | Measurements not available | ||
| Basement | Recreational, Games Room | 9.75 m | 6.86 m | 9.75 m x 6.86 m |
| Basement | Bedroom | 3.35 m | 3.05 m | 3.35 m x 3.05 m |
| Ground Level | Kitchen | 5.18 m | 5.33 m | 5.18 m x 5.33 m |
| Ground Level | Great Room | 4.57 m | 4.57 m | 4.57 m x 4.57 m |
| Ground Level | Dining Room | 3.35 m | 3.96 m | 3.35 m x 3.96 m |
| Ground Level | Bathroom | Measurements not available | ||
| Ground Level | Laundry Room | Measurements not available | ||
| Ground Level | Primary Bedroom | 4.42 m | 3.35 m | 4.42 m x 3.35 m |
| Ground Level | Bathroom | Measurements not available | ||
| Ground Level | Bedroom | 3 m | 3.35 m | 3 m x 3.35 m |
Utilities
| Cable | Available |
| Electricity | Installed |
| Sewer | Installed |
https://www.realtor.ca/real-estate/29080251/25-sidare-court-grimsby-grimsby-beach-540-grimsby-beach
Chris Sohar
Salesperson
4121 Fairview St #4b
Burlington, Ontario L7L 2A4
Les Sohar
Salesperson

