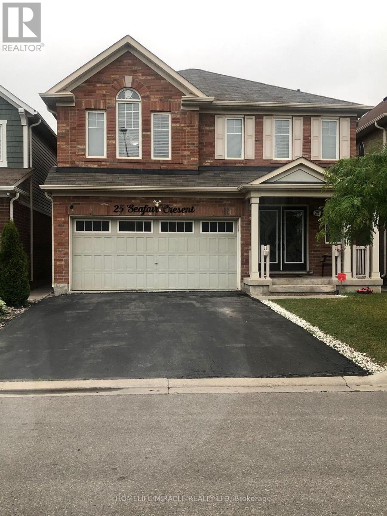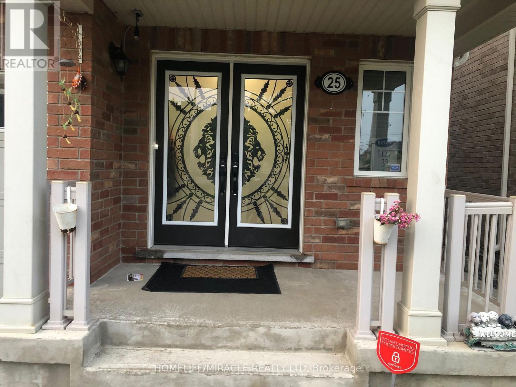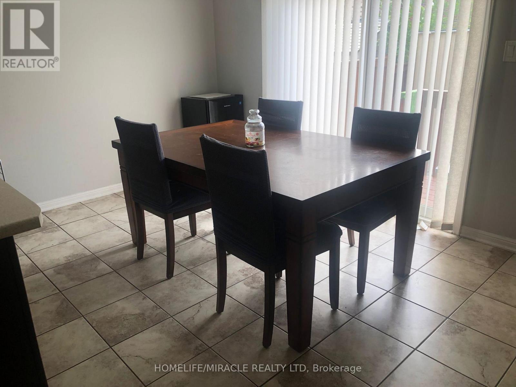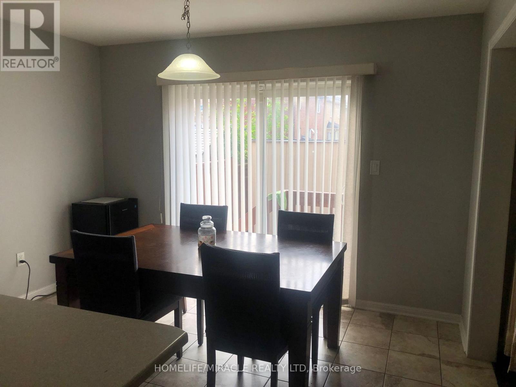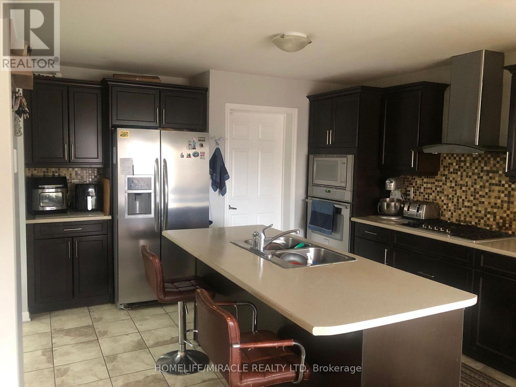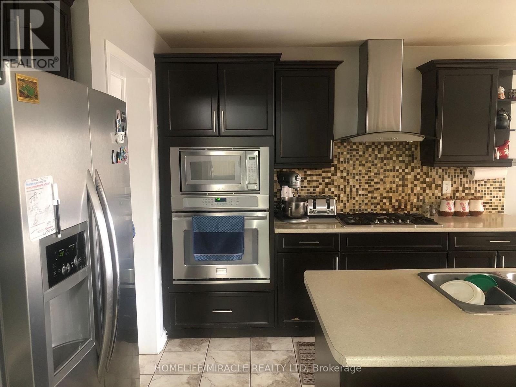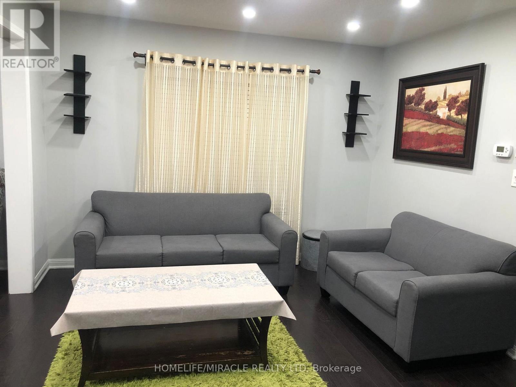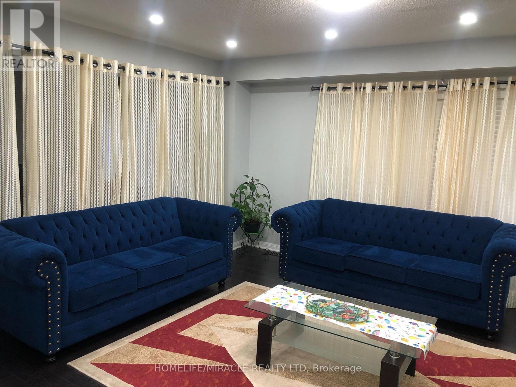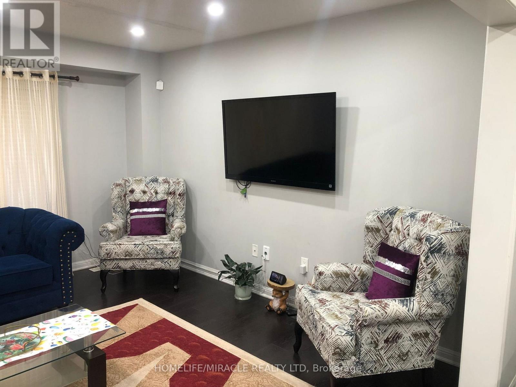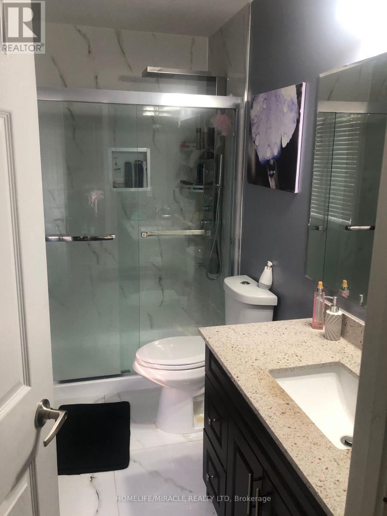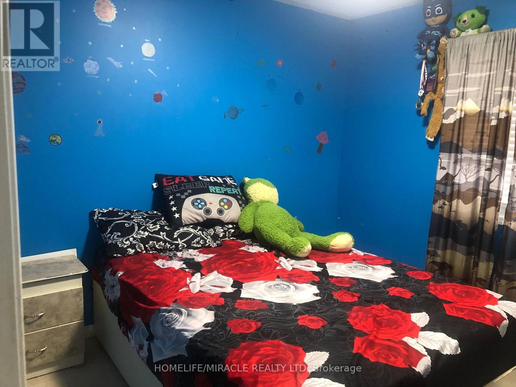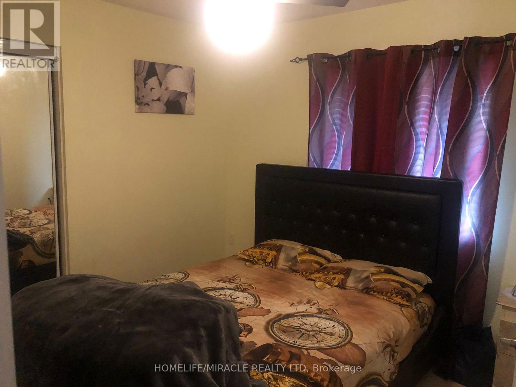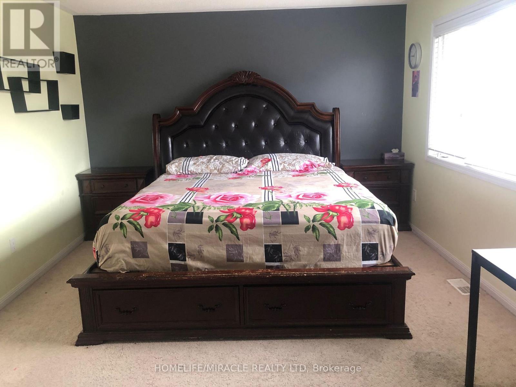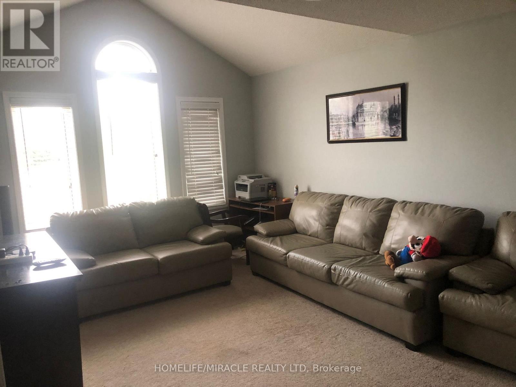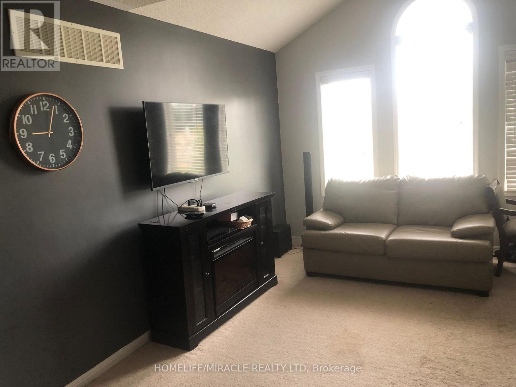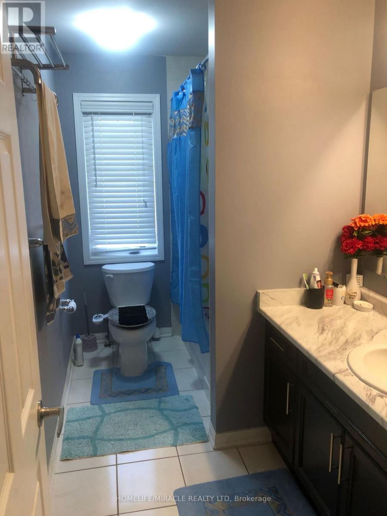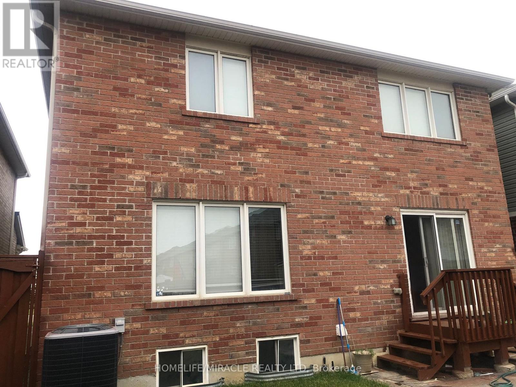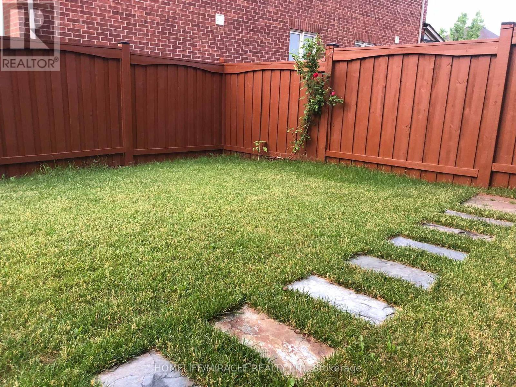25 Seafair Crescent Brampton, Ontario L6Y 5W2
4 Bedroom
3 Bathroom
2000 - 2500 sqft
Central Air Conditioning, Air Exchanger
Forced Air
$3,499 Monthly
Spacious 4 Bedroom + 1 big loft Detached home for Lease with 2 Washroom, Updated Eat-In-Kitchen with walk out to wooden Deck, Ground floor office could be used as 5th bedroom , total 4 car parking spots & No side walk. Close to Shopping, Schools, Parks and Transportation Services. (id:60365)
Property Details
| MLS® Number | W12576352 |
| Property Type | Single Family |
| Community Name | Fletcher's West |
| AmenitiesNearBy | Public Transit, Schools |
| Features | In Suite Laundry |
| ParkingSpaceTotal | 4 |
Building
| BathroomTotal | 3 |
| BedroomsAboveGround | 4 |
| BedroomsTotal | 4 |
| Age | 6 To 15 Years |
| Appliances | Garage Door Opener Remote(s), Oven - Built-in |
| BasementType | None |
| ConstructionStyleAttachment | Detached |
| CoolingType | Central Air Conditioning, Air Exchanger |
| ExteriorFinish | Brick |
| FireProtection | Smoke Detectors |
| FoundationType | Brick |
| HalfBathTotal | 1 |
| HeatingFuel | Natural Gas |
| HeatingType | Forced Air |
| StoriesTotal | 2 |
| SizeInterior | 2000 - 2500 Sqft |
| Type | House |
| UtilityWater | Municipal Water |
Parking
| Attached Garage | |
| Garage |
Land
| Acreage | No |
| LandAmenities | Public Transit, Schools |
| Sewer | Sanitary Sewer |
| SizeDepth | 88 Ft ,7 In |
| SizeFrontage | 36 Ft ,1 In |
| SizeIrregular | 36.1 X 88.6 Ft ; Regular |
| SizeTotalText | 36.1 X 88.6 Ft ; Regular|under 1/2 Acre |
Rooms
| Level | Type | Length | Width | Dimensions |
|---|---|---|---|---|
| Second Level | Bedroom | 5.18 m | 3.66 m | 5.18 m x 3.66 m |
| Second Level | Bedroom 2 | 3.05 m | 3.15 m | 3.05 m x 3.15 m |
| Second Level | Bedroom 3 | 3.05 m | 3.1 m | 3.05 m x 3.1 m |
| Second Level | Bedroom 4 | 3.35 m | 2.97 m | 3.35 m x 2.97 m |
| Second Level | Loft | 8.49 m | 3.66 m | 8.49 m x 3.66 m |
| Main Level | Living Room | 4.06 m | 3.76 m | 4.06 m x 3.76 m |
| Main Level | Den | 2.44 m | 2.03 m | 2.44 m x 2.03 m |
| Main Level | Family Room | 4.8 m | 3.96 m | 4.8 m x 3.96 m |
| Main Level | Cold Room | 3.66 m | 2.64 m | 3.66 m x 2.64 m |
| Main Level | Kitchen | 3.66 m | 3.76 m | 3.66 m x 3.76 m |
Utilities
| Electricity | Available |
| Sewer | Available |
Sarabjit Singh Bhatti
Salesperson
Homelife/miracle Realty Ltd
20-470 Chrysler Drive
Brampton, Ontario L6S 0C1
20-470 Chrysler Drive
Brampton, Ontario L6S 0C1

