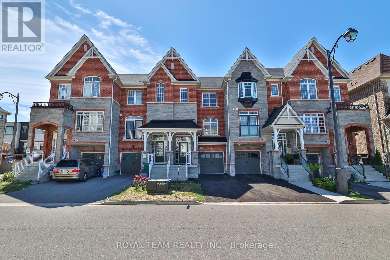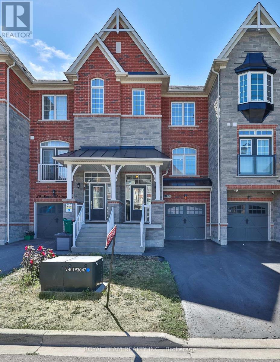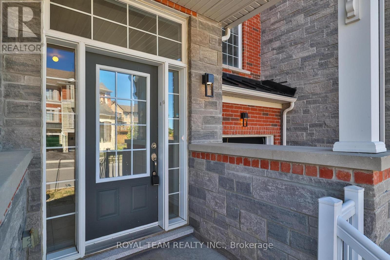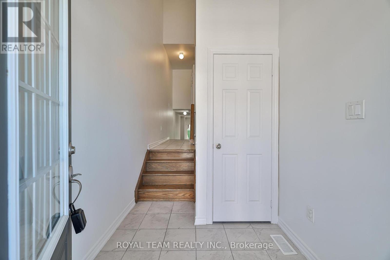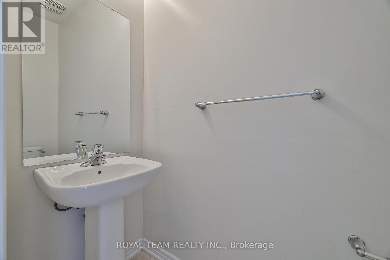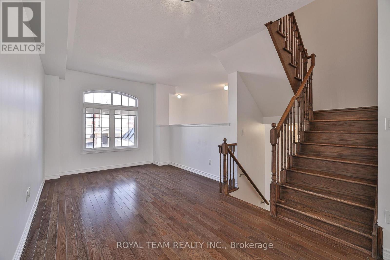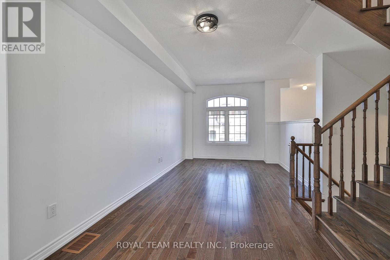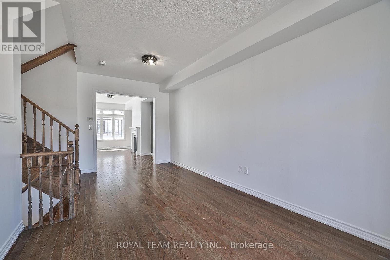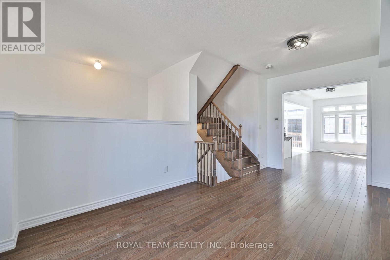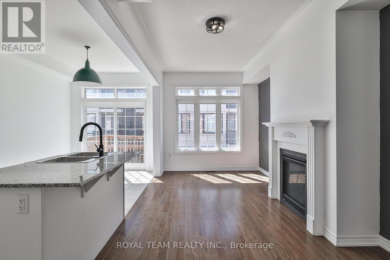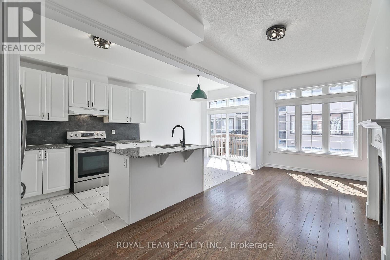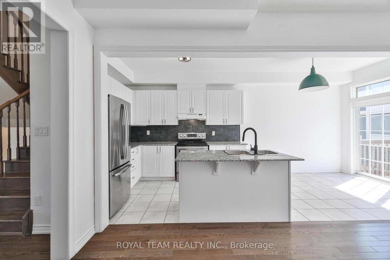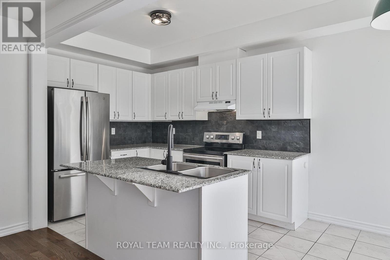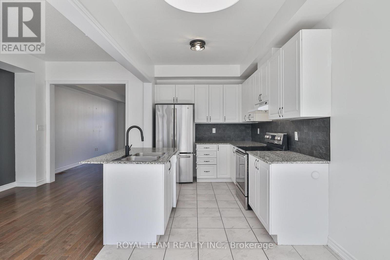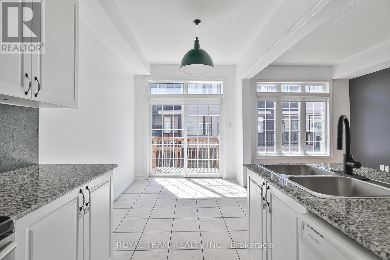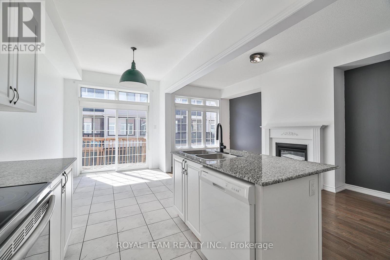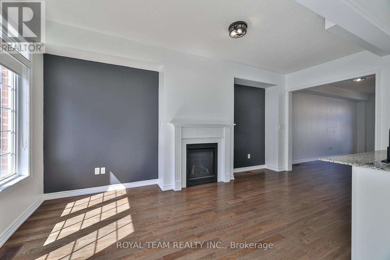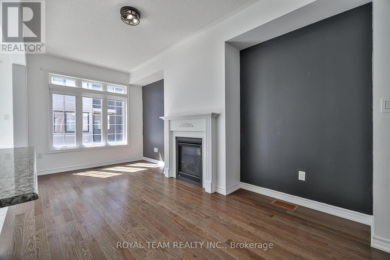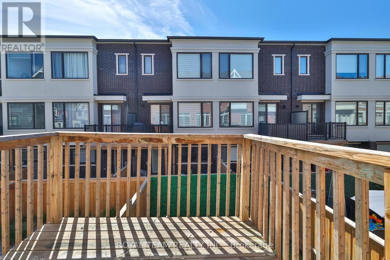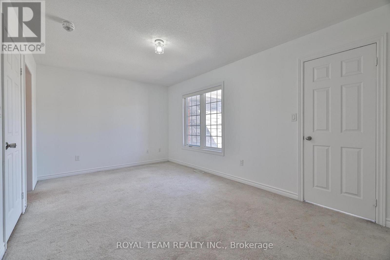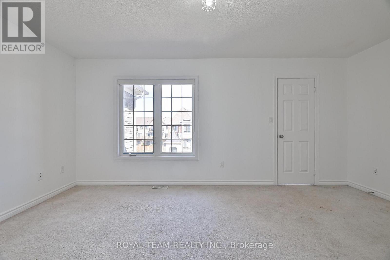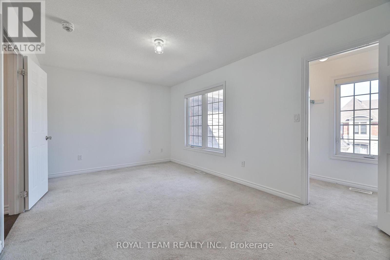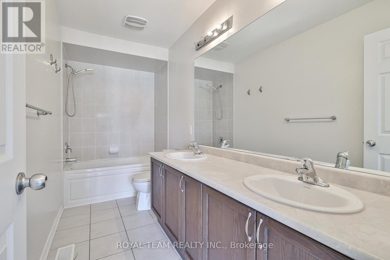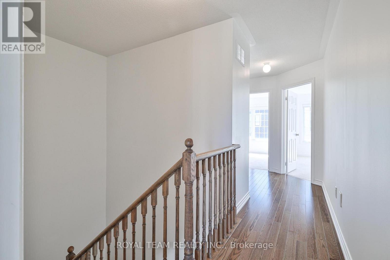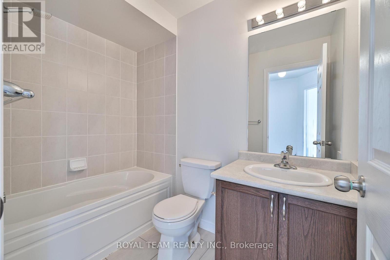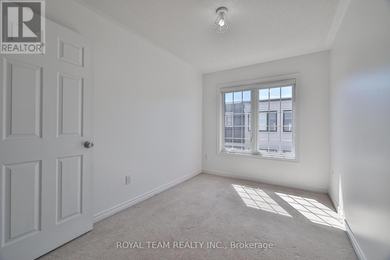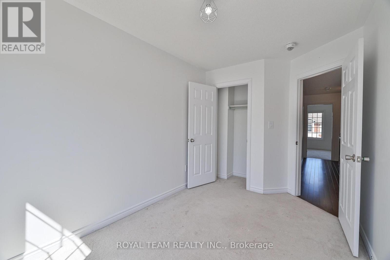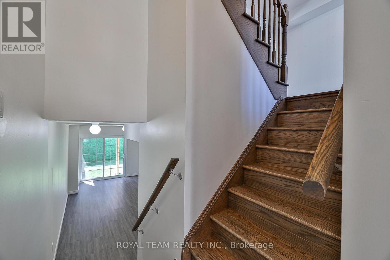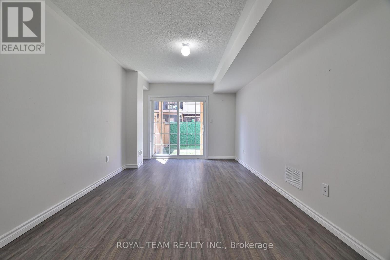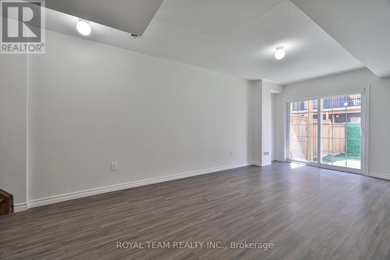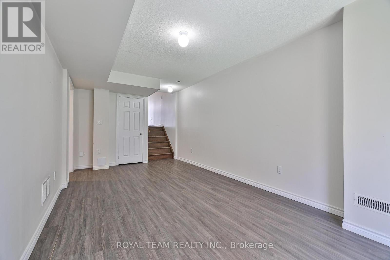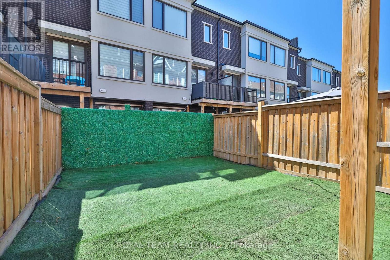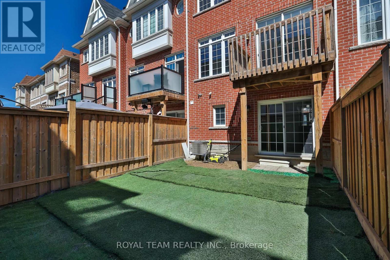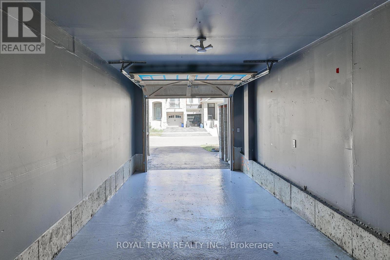25 Sandwell Street Vaughan, Ontario L4H 4S4
$4,000 Monthly
Beautiful Executive Townhome for Lease in Prestigious Vellore Village! Welcome to this immaculate 3-storey freehold townhome located in the highly sought-after community of Vellore Village! Freshly painted throughout and thoughtfully updated, this spacious 3-bedroom, 2.5-bathroom home offers a perfect blend of comfort, style, and convenience with high ceilings throughout that create an open and airy feel in every room! The main floor features an open-concept layout with gleaming hardwood floors, a cozy gas fireplace, and a modern kitchen complete with granite countertops, a centre island, and stainless steel appliances ideal for both everyday living and entertaining! The large finished lower-level recreation room offers a versatile space for a home office, gym, or additional family room, and includes a walkout to a beautifully upgraded backyard with brand-new turf - perfect for low-maintenance outdoor enjoyment! Upstairs, the generously sized bedrooms include ample closet space, and the second-floor bathrooms are designed with relaxation in mind, featuring deep soaker tubs. Additional updates include new exterior light fixtures that enhance the homes curb appeal and evening ambiance! Situated in a prime location, this home offers quick access to top-rated schools, parks, Vaughan Mills Shopping Centre, Canadas Wonderland, the Cortellucci Vaughan Hospital, community centres, public transit, and major highways including Hwy 400 - everything you need is just minutes away! Don't miss the opportunity to lease this stylish and move-in ready home in one of Vaughans most desirable neighbourhoods! (id:60365)
Property Details
| MLS® Number | N12353401 |
| Property Type | Single Family |
| Community Name | Vellore Village |
| AmenitiesNearBy | Hospital, Park, Public Transit, Schools |
| CommunityFeatures | Community Centre |
| EquipmentType | Water Heater |
| ParkingSpaceTotal | 2 |
| RentalEquipmentType | Water Heater |
Building
| BathroomTotal | 3 |
| BedroomsAboveGround | 3 |
| BedroomsTotal | 3 |
| Appliances | Dishwasher, Dryer, Stove, Washer, Window Coverings, Refrigerator |
| BasementDevelopment | Finished |
| BasementFeatures | Walk Out |
| BasementType | N/a (finished) |
| ConstructionStyleAttachment | Attached |
| CoolingType | Central Air Conditioning |
| ExteriorFinish | Brick, Stone |
| FireplacePresent | Yes |
| FoundationType | Poured Concrete |
| HalfBathTotal | 1 |
| HeatingFuel | Natural Gas |
| HeatingType | Forced Air |
| StoriesTotal | 3 |
| SizeInterior | 1100 - 1500 Sqft |
| Type | Row / Townhouse |
| UtilityWater | Municipal Water |
Parking
| Garage |
Land
| Acreage | No |
| LandAmenities | Hospital, Park, Public Transit, Schools |
| Sewer | Sanitary Sewer |
| SizeDepth | 90 Ft ,3 In |
| SizeFrontage | 18 Ft ,1 In |
| SizeIrregular | 18.1 X 90.3 Ft |
| SizeTotalText | 18.1 X 90.3 Ft |
Kris Di Lorenzo
Salesperson
9555 Yonge St Unit 406
Richmond Hill, Ontario L4C 9M5
Elena Kompanets
Salesperson
9555 Yonge St Unit 406
Richmond Hill, Ontario L4C 9M5

