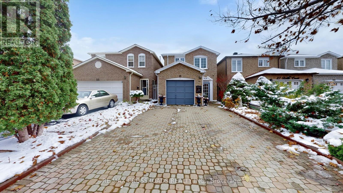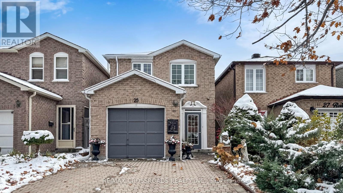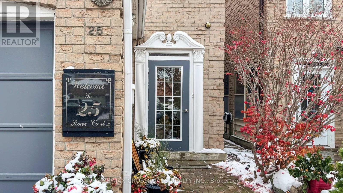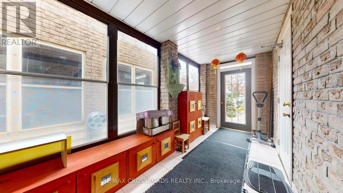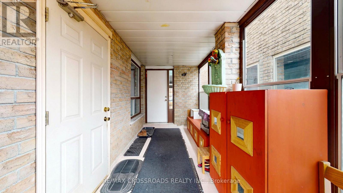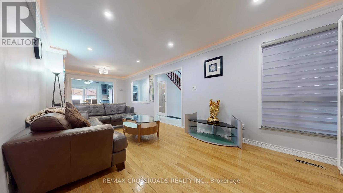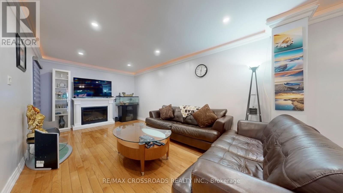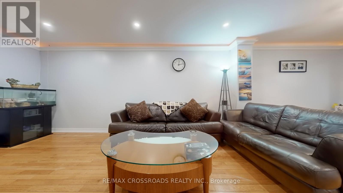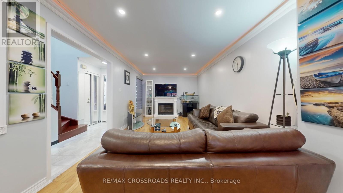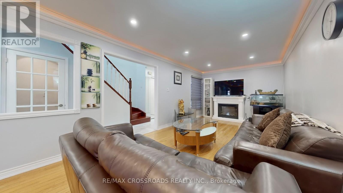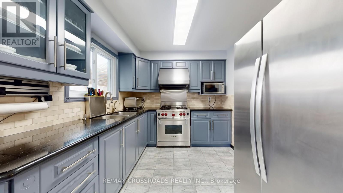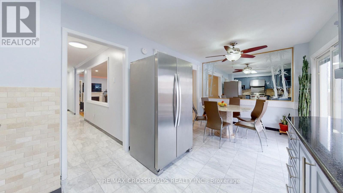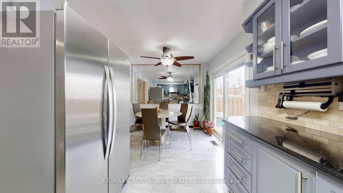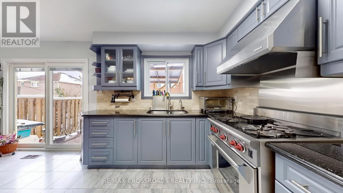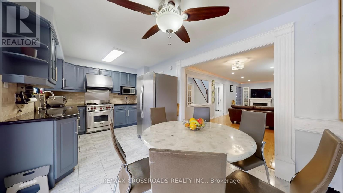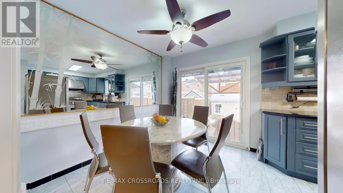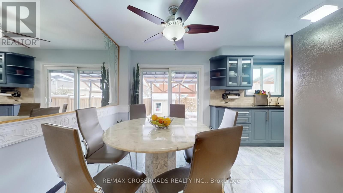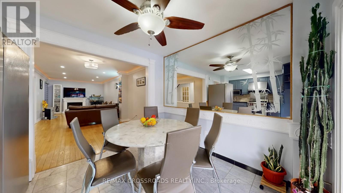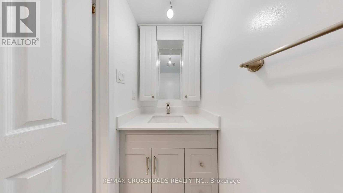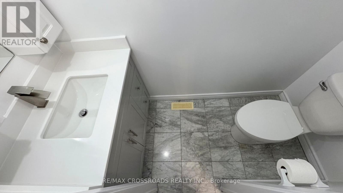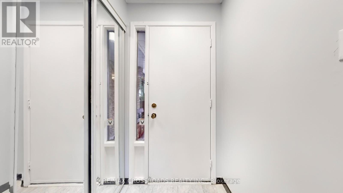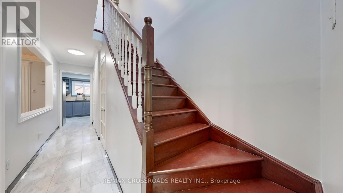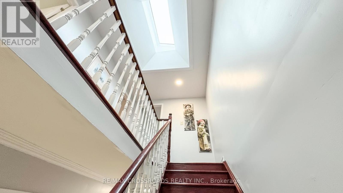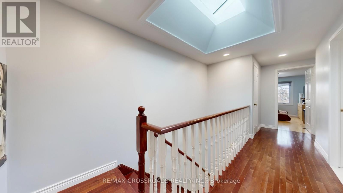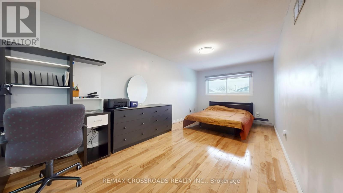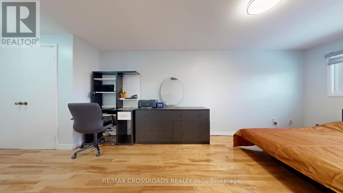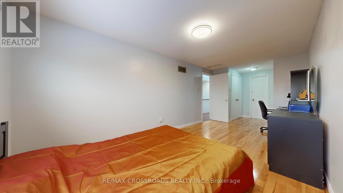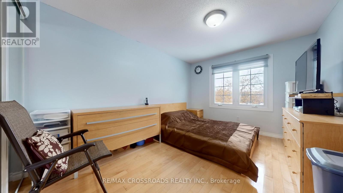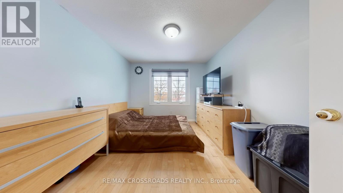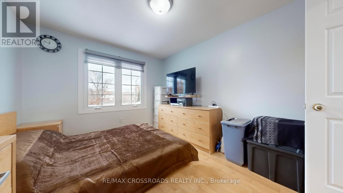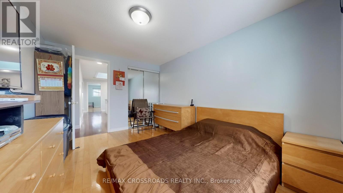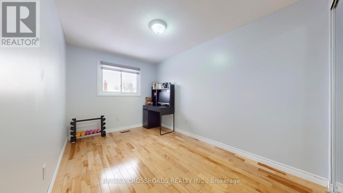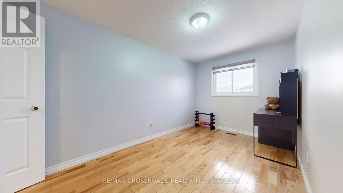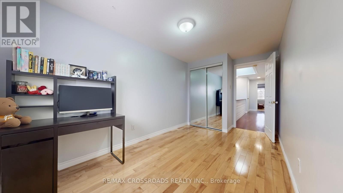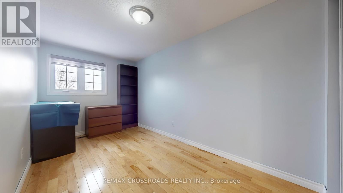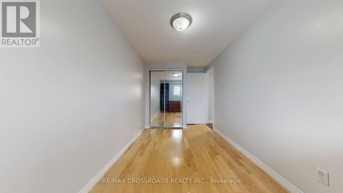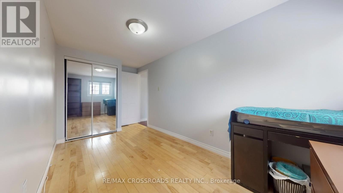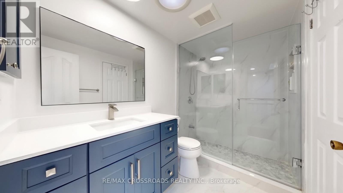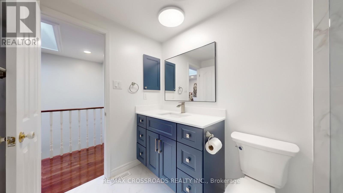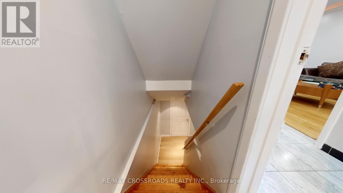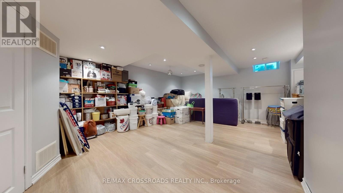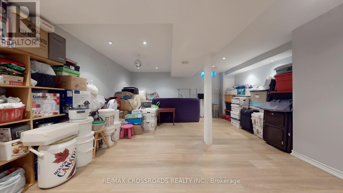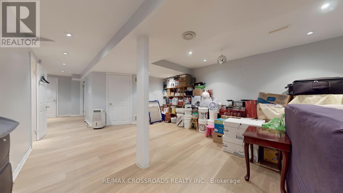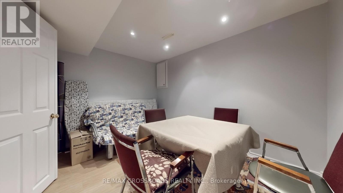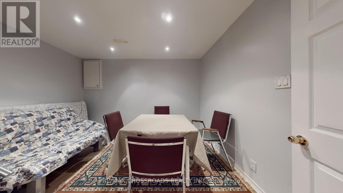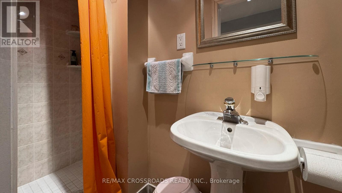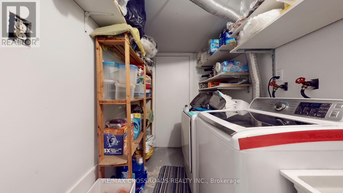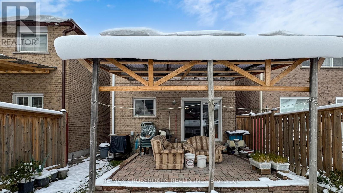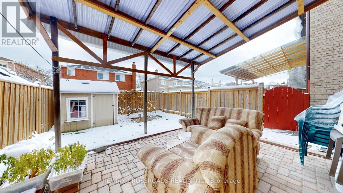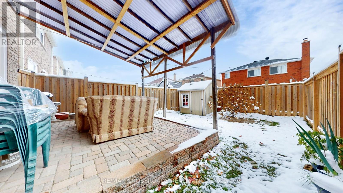25 Rowe Court Markham, Ontario L3S 2J6
$1,089,000
Lovely and immaculate well kept home in highly desirable location. 4 bedroom home with long driveway can fit multiple vehicles and updates throughout the house. Kitchen has granite counters and stainless steel appliances (Wolf brand stove and heavy duty rangehood). Upper level has spacious bedrooms along with a skylight to give extra sunshine into the home. The finished basement has a den that can be used as an office or a bedroom and a large recreation room with a full bathroom. Enjoy living in one of the most sought after communities in Markham steps to transit, schools, parks, community centre, shopping and much more (id:60365)
Open House
This property has open houses!
2:00 pm
Ends at:4:00 pm
2:00 pm
Ends at:4:00 pm
Property Details
| MLS® Number | N12558800 |
| Property Type | Single Family |
| Community Name | Middlefield |
| ParkingSpaceTotal | 5 |
Building
| BathroomTotal | 3 |
| BedroomsAboveGround | 4 |
| BedroomsTotal | 4 |
| Appliances | Dishwasher, Dryer, Hood Fan, Range, Stove, Washer, Window Coverings, Refrigerator |
| BasementDevelopment | Finished |
| BasementType | N/a (finished) |
| ConstructionStyleAttachment | Link |
| CoolingType | Central Air Conditioning |
| ExteriorFinish | Brick |
| FireplacePresent | Yes |
| FlooringType | Hardwood, Ceramic |
| FoundationType | Concrete |
| HalfBathTotal | 1 |
| HeatingFuel | Natural Gas |
| HeatingType | Forced Air |
| StoriesTotal | 2 |
| SizeInterior | 1500 - 2000 Sqft |
| Type | House |
| UtilityWater | Municipal Water |
Parking
| Attached Garage | |
| Garage |
Land
| Acreage | No |
| Sewer | Sanitary Sewer |
| SizeDepth | 111 Ft ,7 In |
| SizeFrontage | 23 Ft ,2 In |
| SizeIrregular | 23.2 X 111.6 Ft |
| SizeTotalText | 23.2 X 111.6 Ft |
Rooms
| Level | Type | Length | Width | Dimensions |
|---|---|---|---|---|
| Second Level | Primary Bedroom | 6.18 m | 2.83 m | 6.18 m x 2.83 m |
| Second Level | Bedroom 2 | 4.5 m | 2.43 m | 4.5 m x 2.43 m |
| Second Level | Bedroom 3 | 5.03 m | 2.28 m | 5.03 m x 2.28 m |
| Second Level | Den | 3.55 m | 2.83 m | 3.55 m x 2.83 m |
| Lower Level | Bedroom 4 | 2.83 m | 3.96 m | 2.83 m x 3.96 m |
| Lower Level | Recreational, Games Room | 9.1 m | 5 m | 9.1 m x 5 m |
| Main Level | Living Room | 8.36 m | 3.25 m | 8.36 m x 3.25 m |
| Main Level | Dining Room | 8.36 m | 3.25 m | 8.36 m x 3.25 m |
| Main Level | Kitchen | 5.3 m | 2.73 m | 5.3 m x 2.73 m |
| Main Level | Eating Area | 5.3 m | 2.73 m | 5.3 m x 2.73 m |
https://www.realtor.ca/real-estate/29118209/25-rowe-court-markham-middlefield-middlefield
Ronald Chung
Salesperson
208 - 8901 Woodbine Ave
Markham, Ontario L3R 9Y4
Peter Ying F. Chung
Broker
111 - 617 Victoria St West
Whitby, Ontario L1N 0E4

