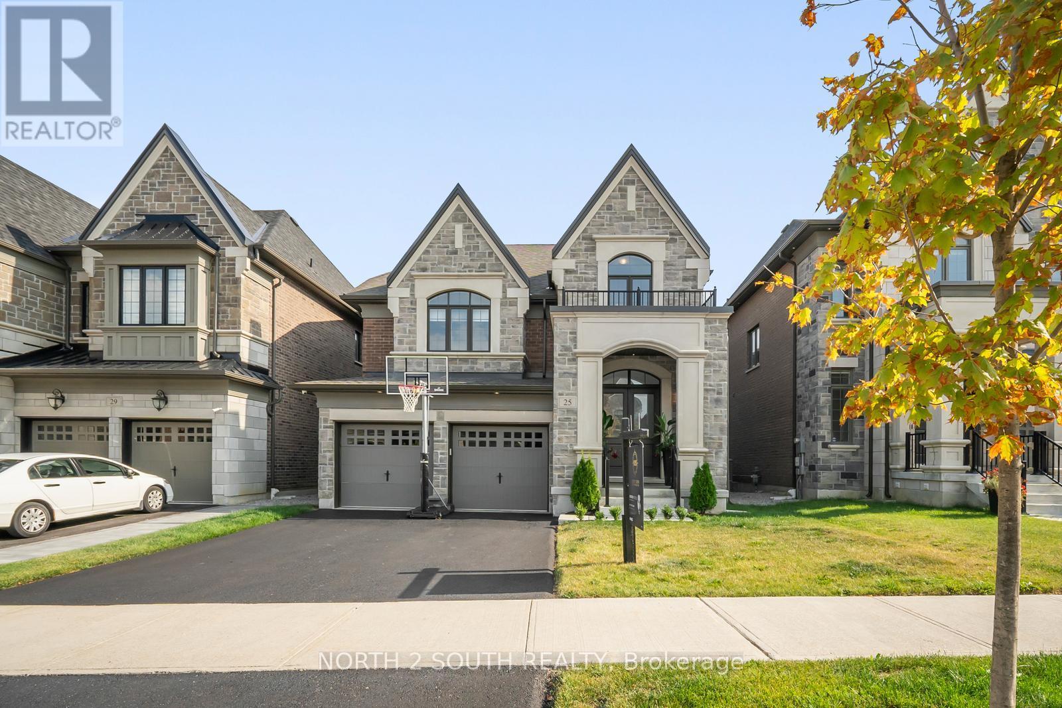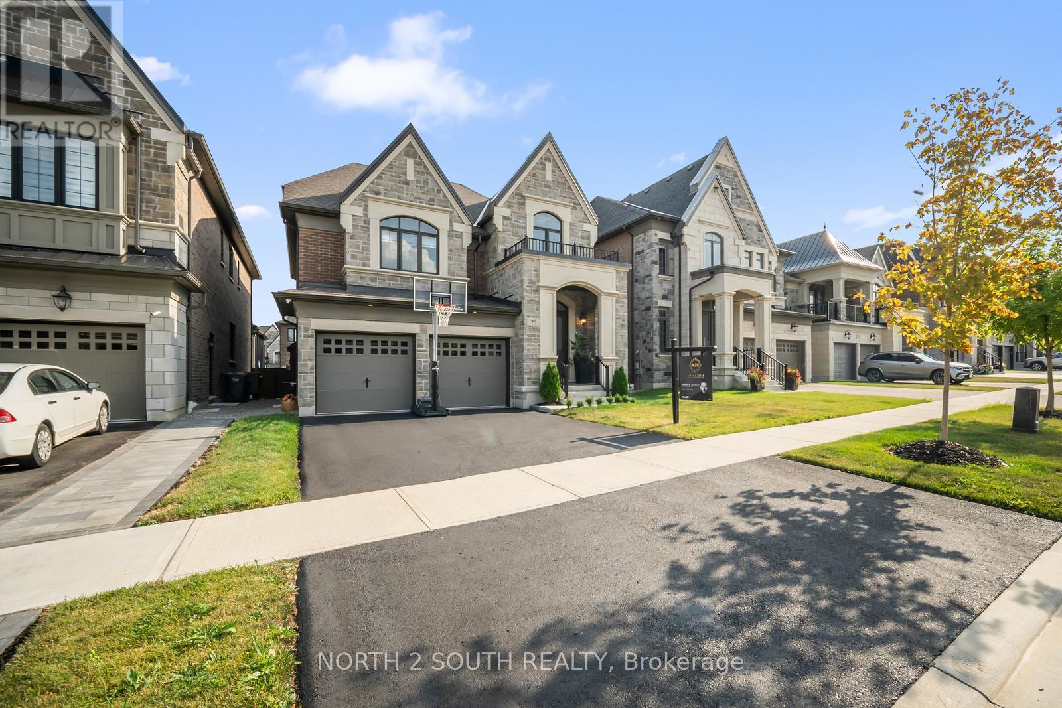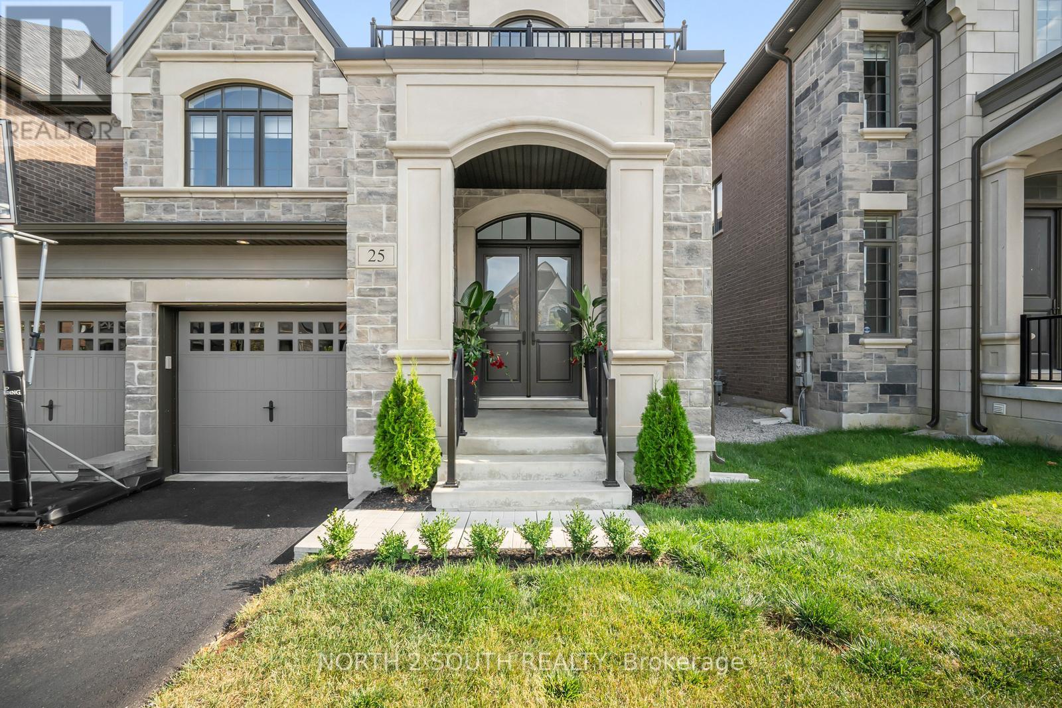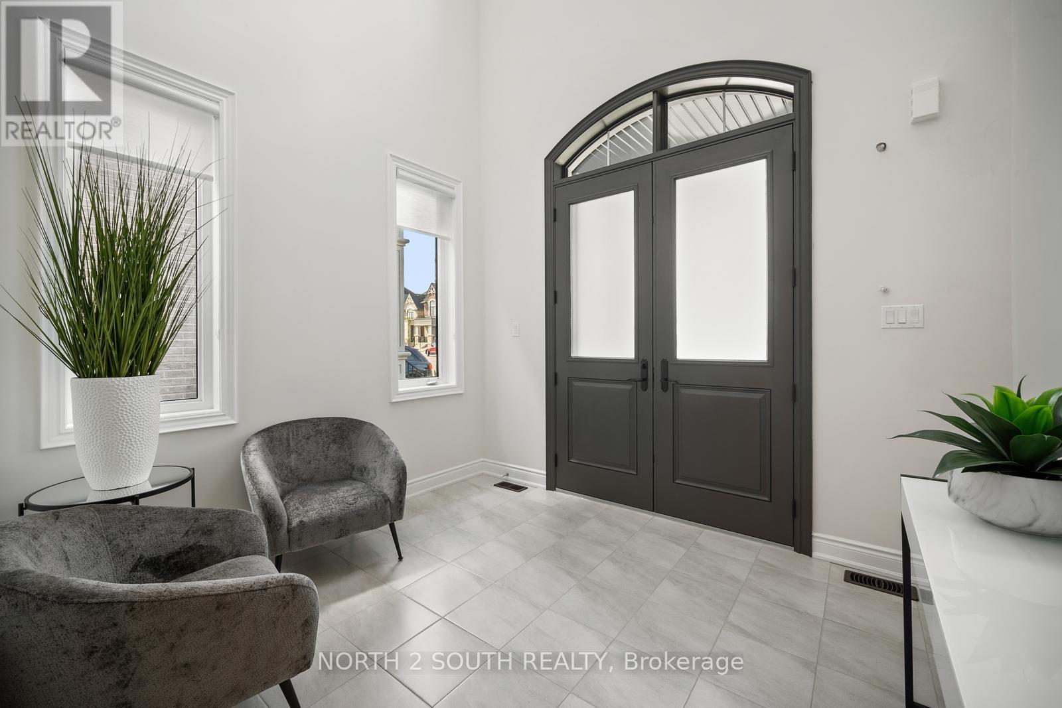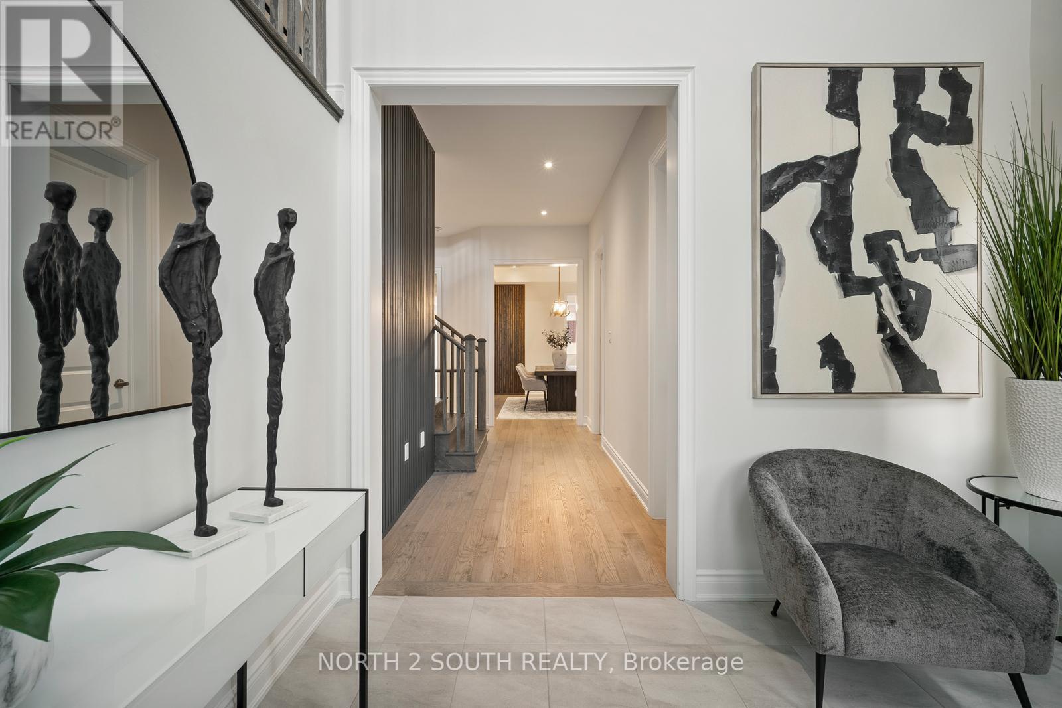25 Pine Heights Drive Vaughan, Ontario L4H 5C9
$2,299,900
Your Dream Home Awaits in Vaughan! Step into this stunning, fully finished gem nestled in one of Vaughan's most exclusive, brand-new subdivisions! This 4-bedroom, 4-bathroom beauty offers everything you've been searching for and then some. From the moment you walk in, the luxury and attention to detail will leave you in awe. Custom Chefs Kitchen: Quartz countertops, a showstopping book-matched backsplash, and top-of-the-line built-in appliances make this kitchen a dream come true. Every Bedroom with Its Own Bath: Say goodbye to sharing! Every bedroom has access to its own private bathroom, designed for ultimate comfort and privacy. Rich Hardwood Throughout: Stunning flooring, custom pot lights, and pendant lighting elevate every inch of this home.10ft Ceilings, 8ft Doors: Soaring spaces make the home feel even larger, bright, and open. White Oak Feature Walls: Each bedroom features a custom-designed white oak wall elegance, meet modern design. This isn't just a house, it's a luxury living experience. Ready to make it yours? Don't wait! Homes like this are a rare find. Your dream home is calling. Are you ready to answer? (id:60365)
Property Details
| MLS® Number | N12346941 |
| Property Type | Single Family |
| Community Name | Vellore Village |
| EquipmentType | Water Heater |
| ParkingSpaceTotal | 6 |
| RentalEquipmentType | Water Heater |
Building
| BathroomTotal | 4 |
| BedroomsAboveGround | 4 |
| BedroomsTotal | 4 |
| Appliances | Dishwasher, Dryer, Hood Fan, Oven, Range, Washer, Window Coverings, Refrigerator |
| BasementDevelopment | Unfinished |
| BasementType | Full (unfinished) |
| ConstructionStyleAttachment | Detached |
| CoolingType | Central Air Conditioning |
| ExteriorFinish | Stone |
| FireplacePresent | Yes |
| FoundationType | Concrete |
| HalfBathTotal | 1 |
| HeatingFuel | Natural Gas |
| HeatingType | Forced Air |
| StoriesTotal | 2 |
| SizeInterior | 3000 - 3500 Sqft |
| Type | House |
| UtilityWater | Municipal Water |
Parking
| Attached Garage | |
| Garage |
Land
| Acreage | No |
| Sewer | Sanitary Sewer |
| SizeDepth | 122 Ft ,6 In |
| SizeFrontage | 42 Ft ,1 In |
| SizeIrregular | 42.1 X 122.5 Ft |
| SizeTotalText | 42.1 X 122.5 Ft |
Andrew Moresi
Broker of Record
3560 Rutherford Rd #43
Vaughan, Ontario L4H 3T8

