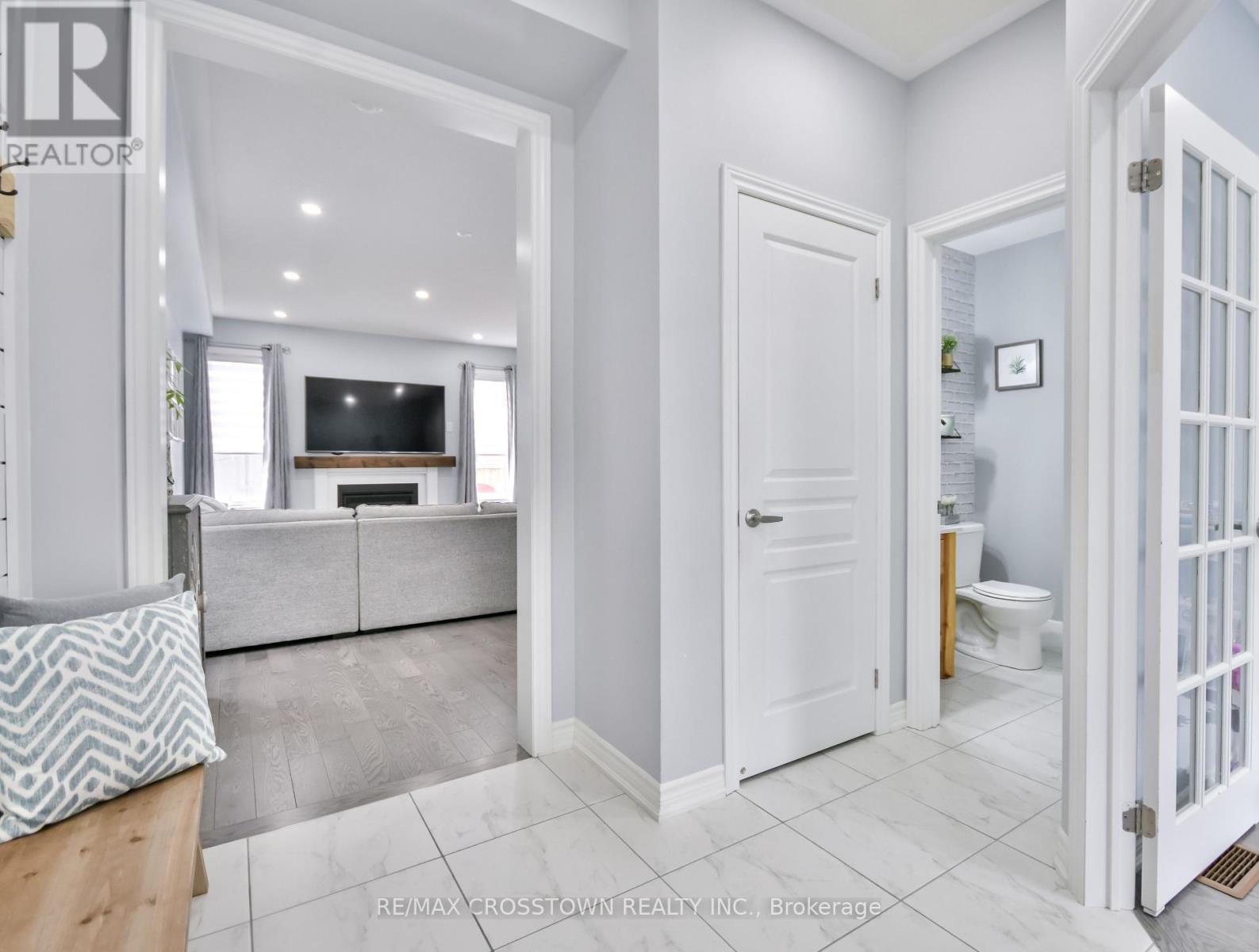25 Pierce Place New Tecumseth, Ontario L0G 1W0
$995,000
OPEN HOUSE THIS SUNDAY, JUNE 1, 2-4 PM, ALL ARE WELCOME! First-Time On Market, Beautifully Upgraded, Fully Detached Spacious Family Home In The Heart Of Tottenham. Thoughtfully Designed Living Space On A Fully Landscaped Lot With No Shared Walls And Generous Space Between Neighbours. Brick Exterior, A Covered Front Porch, And A Quiet, Family-Friendly Street Create A Welcoming First Impression. Inside, A Bright Front Den Makes The Perfect Office, Playroom, Or Flex Space To Suit Your Needs. The Open-Concept Main Floor Features 9 Ft Ceilings, Hardwood Flooring Throughout (No Carpet), Pot Lights, And A Custom Shiplap Entry Wall That Adds Warmth And Character. The Spacious Family Room Is Anchored By A Gas Fireplace With A Wood Beam Mantle; A Cozy Gathering Spot For Quiet Evenings. The Chef-Inspired Kitchen Impresses With Quartz Stone Counters, A Large 8 Ft Island, Stainless Steel Appliances, And A Sun-Drenched Eat-In Area That's Perfect For Family Meals Or Entertaining Guests. Upstairs, You'll Find Three Generously Sized Bedrooms, Including A Grand Primary Suite With Tray Ceiling, Walk-In Closet, And A Spa-Like Ensuite Featuring A Soaker Tub And Double Vanity. Convenient Second-Floor Laundry Adds Everyday Functionality. The Basement Offers Endless Possibilities; Create A Rec Room, Home Gym, Or Kids Zone Tailored To Your Lifestyle. Step Outside To A Fully Fenced Backyard Oasis Complete With A Massive Concrete Patio, Gazebo, Privacy Hedges, And An Oversized Shed. The Extended Driveway Accommodates Two Vehicles Plus A Single-Car Garage. Located On A Quiet, Wide Street Just 5 Minutes From The Tottenham Community Centre, With Top Schools, Parks, And Amenities Nearby. This Is A Turnkey Family Home You Don't Want To Miss. (id:60365)
Open House
This property has open houses!
2:00 pm
Ends at:4:00 pm
Property Details
| MLS® Number | N12132699 |
| Property Type | Single Family |
| Community Name | Tottenham |
| AmenitiesNearBy | Park, Place Of Worship, Schools |
| CommunityFeatures | Community Centre |
| EquipmentType | Water Heater - Tankless |
| Features | Ravine, Flat Site, Paved Yard, Carpet Free, Sump Pump |
| ParkingSpaceTotal | 4 |
| RentalEquipmentType | Water Heater - Tankless |
| Structure | Patio(s), Porch, Shed |
Building
| BathroomTotal | 3 |
| BedroomsAboveGround | 3 |
| BedroomsTotal | 3 |
| Age | 6 To 15 Years |
| Amenities | Fireplace(s) |
| Appliances | Garage Door Opener Remote(s), Central Vacuum, Water Heater - Tankless, Water Softener, Water Treatment, Dishwasher, Dryer, Humidifier, Range, Washer, Window Coverings, Refrigerator |
| BasementType | Full |
| ConstructionStyleAttachment | Detached |
| CoolingType | Central Air Conditioning, Air Exchanger, Ventilation System |
| ExteriorFinish | Brick |
| FireplacePresent | Yes |
| FireplaceTotal | 1 |
| FlooringType | Hardwood |
| FoundationType | Poured Concrete |
| HalfBathTotal | 1 |
| HeatingFuel | Natural Gas |
| HeatingType | Forced Air |
| StoriesTotal | 2 |
| SizeInterior | 1500 - 2000 Sqft |
| Type | House |
| UtilityWater | Municipal Water |
Parking
| Attached Garage | |
| Garage |
Land
| Acreage | No |
| FenceType | Fully Fenced, Fenced Yard |
| LandAmenities | Park, Place Of Worship, Schools |
| LandscapeFeatures | Landscaped |
| Sewer | Sanitary Sewer |
| SizeDepth | 104 Ft |
| SizeFrontage | 33 Ft |
| SizeIrregular | 33 X 104 Ft |
| SizeTotalText | 33 X 104 Ft |
| ZoningDescription | Ur2 |
Rooms
| Level | Type | Length | Width | Dimensions |
|---|---|---|---|---|
| Second Level | Bedroom 3 | 2.97 m | 3.67 m | 2.97 m x 3.67 m |
| Second Level | Primary Bedroom | 4.05 m | 4.31 m | 4.05 m x 4.31 m |
| Second Level | Bathroom | 3.31 m | 3.4 m | 3.31 m x 3.4 m |
| Second Level | Laundry Room | 1.84 m | 1.79 m | 1.84 m x 1.79 m |
| Second Level | Bedroom 2 | 2.7 m | 4.69 m | 2.7 m x 4.69 m |
| Main Level | Living Room | 3.73 m | 7.19 m | 3.73 m x 7.19 m |
| Main Level | Dining Room | 3.72 m | 3.48 m | 3.72 m x 3.48 m |
| Main Level | Kitchen | 3.73 m | 3.17 m | 3.73 m x 3.17 m |
| Main Level | Foyer | 2.82 m | 3.17 m | 2.82 m x 3.17 m |
| Main Level | Den | 2.69 m | 3.12 m | 2.69 m x 3.12 m |
| Main Level | Bathroom | 1.48 m | 1.48 m | 1.48 m x 1.48 m |
Utilities
| Cable | Installed |
| Electricity | Installed |
| Sewer | Installed |
https://www.realtor.ca/real-estate/28278770/25-pierce-place-new-tecumseth-tottenham-tottenham
Adam Carniel
Salesperson



























