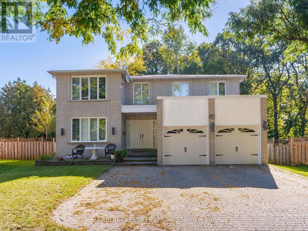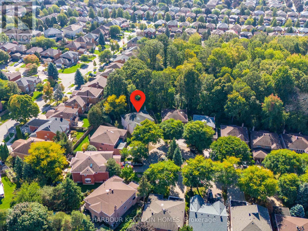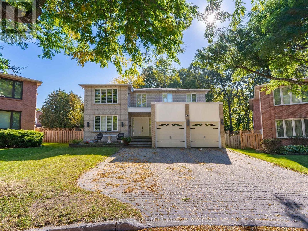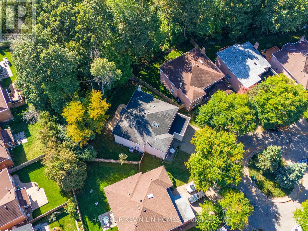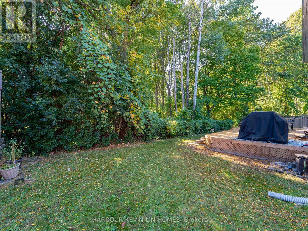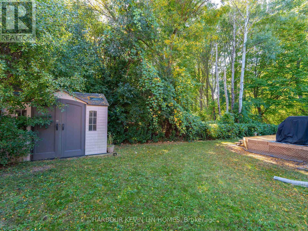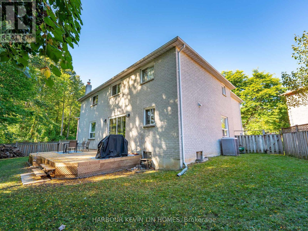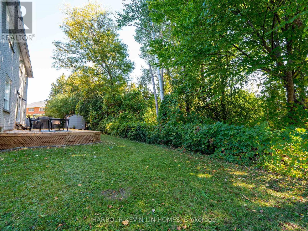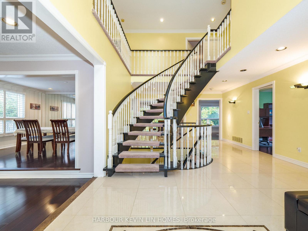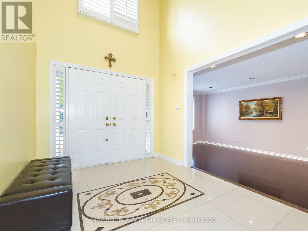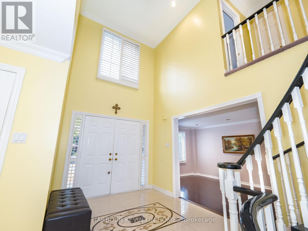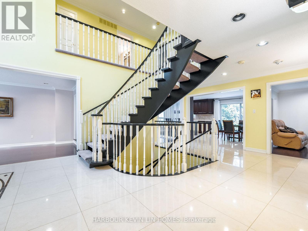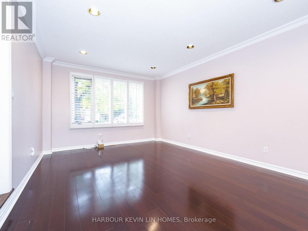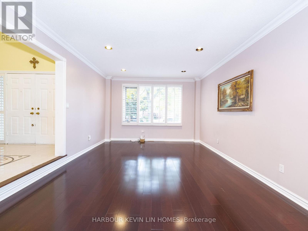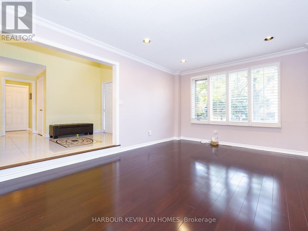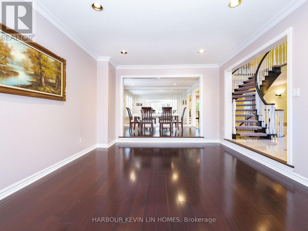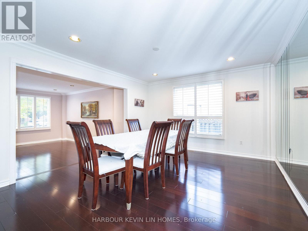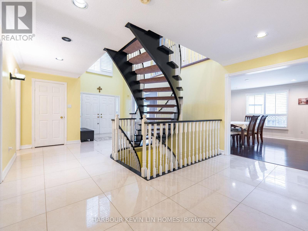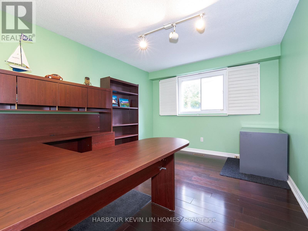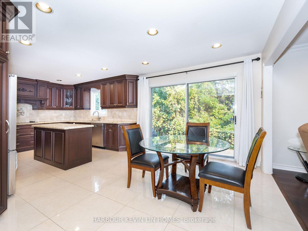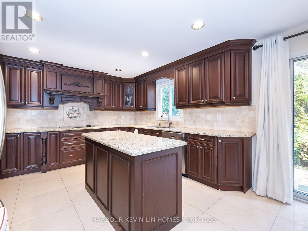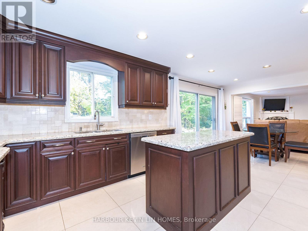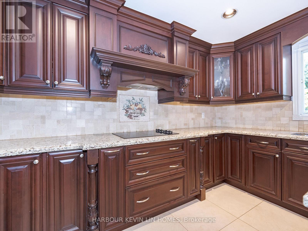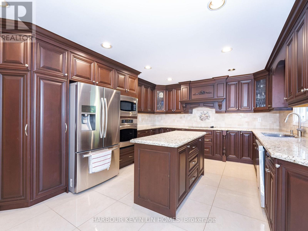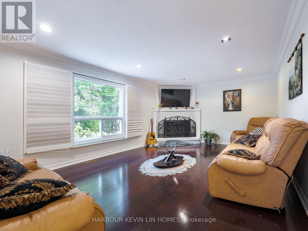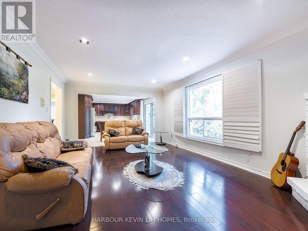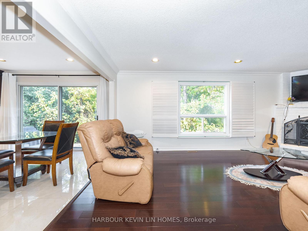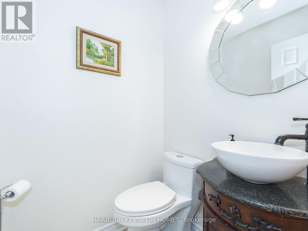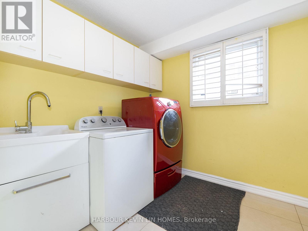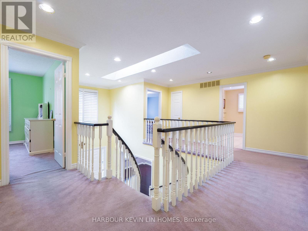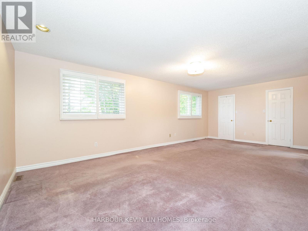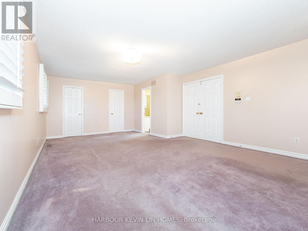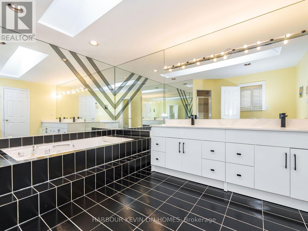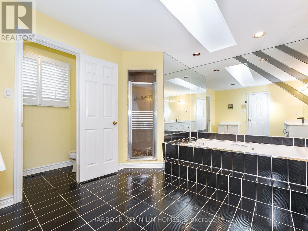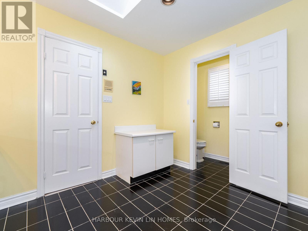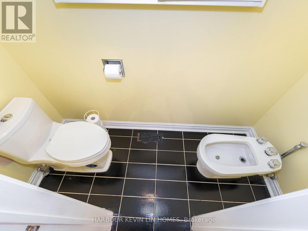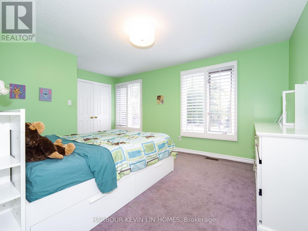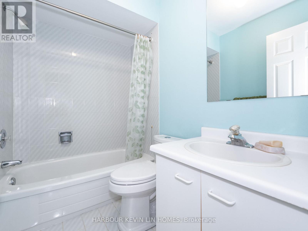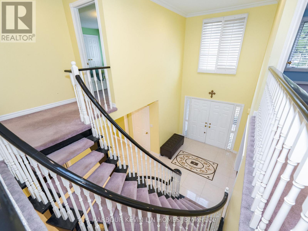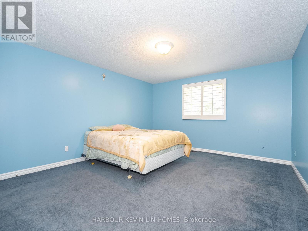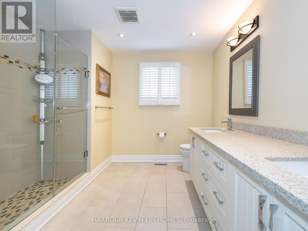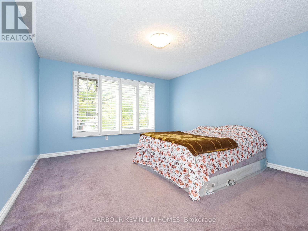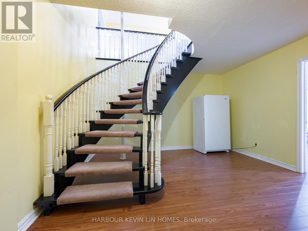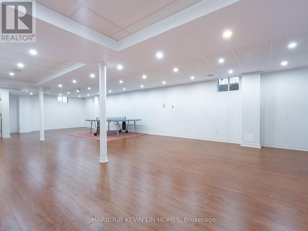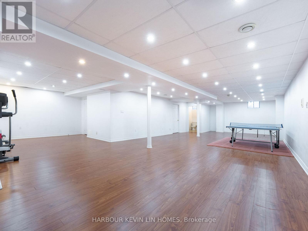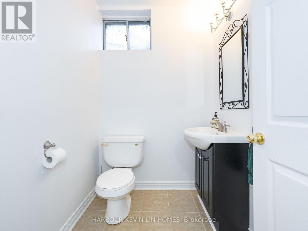25 Pearl Gate Court Richmond Hill, Ontario L4B 2R2
$2,098,000
Welcome to 25 Pearl Gate Court - a rare gem nestled on a quiet, family-friendly cul-de-sac in the heart of Doncrest. Set on a premium pie-shaped lot backing onto the lush greenery of Philips Park, this home offers a serene retreat with abundant natural light, peaceful views, and exceptional privacy. From the moment you step inside, you'll feel its warmth and timeless charm- bright, inviting, and designed for effortless family living and memorable entertaining. Over the years, it has been a cherished backdrop for countless moments: cozy nights by the fireplace, laughter-filled summer barbecues, and mornings bathed in sunlight. Children can safely play on the quiet court while neighbours connect nearby, creating a true sense of belonging. Every corner of this home tells a story of comfort, connection, and care - and now, it's ready for the next chapter. With its harmonious flow, tranquil setting, and seamless indoor-outdoor living, 25 Pearl Gate Court offers the perfect balance between privacy and convenience. More than a house, this is a home where life unfolds beautifully. (id:60365)
Property Details
| MLS® Number | N12472194 |
| Property Type | Single Family |
| Community Name | Doncrest |
| AmenitiesNearBy | Park, Public Transit, Schools |
| Features | Cul-de-sac, Wooded Area |
| ParkingSpaceTotal | 7 |
| Structure | Deck, Shed |
Building
| BathroomTotal | 5 |
| BedroomsAboveGround | 4 |
| BedroomsTotal | 4 |
| Amenities | Fireplace(s) |
| Appliances | Alarm System, Central Vacuum, Dishwasher, Dryer, Garage Door Opener, Hood Fan, Stove, Water Heater, Washer, Whirlpool, Window Coverings, Refrigerator |
| BasementDevelopment | Finished |
| BasementType | N/a (finished) |
| ConstructionStyleAttachment | Detached |
| CoolingType | Central Air Conditioning |
| ExteriorFinish | Brick |
| FireplacePresent | Yes |
| FireplaceTotal | 1 |
| FlooringType | Hardwood, Laminate, Porcelain Tile, Carpeted |
| FoundationType | Concrete |
| HalfBathTotal | 2 |
| HeatingFuel | Natural Gas |
| HeatingType | Forced Air |
| StoriesTotal | 2 |
| SizeInterior | 3500 - 5000 Sqft |
| Type | House |
| UtilityWater | Municipal Water |
Parking
| Attached Garage | |
| Garage |
Land
| Acreage | No |
| FenceType | Fenced Yard |
| LandAmenities | Park, Public Transit, Schools |
| Sewer | Sanitary Sewer |
| SizeDepth | 188 Ft ,7 In |
| SizeFrontage | 37 Ft ,9 In |
| SizeIrregular | 37.8 X 188.6 Ft ; 103.32 Ft Wide At Rear (geowarehouse) |
| SizeTotalText | 37.8 X 188.6 Ft ; 103.32 Ft Wide At Rear (geowarehouse) |
Rooms
| Level | Type | Length | Width | Dimensions |
|---|---|---|---|---|
| Second Level | Primary Bedroom | 7.22 m | 4.54 m | 7.22 m x 4.54 m |
| Second Level | Bedroom 2 | 4.89 m | 3.63 m | 4.89 m x 3.63 m |
| Second Level | Bedroom 3 | 4.53 m | 4.03 m | 4.53 m x 4.03 m |
| Second Level | Bedroom 4 | 4.4 m | 3.92 m | 4.4 m x 3.92 m |
| Basement | Recreational, Games Room | 13.32 m | 5.75 m | 13.32 m x 5.75 m |
| Main Level | Living Room | 5.47 m | 3.89 m | 5.47 m x 3.89 m |
| Main Level | Dining Room | 4.48 m | 3.87 m | 4.48 m x 3.87 m |
| Main Level | Family Room | 6.42 m | 3.93 m | 6.42 m x 3.93 m |
| Main Level | Library | 3.92 m | 3.21 m | 3.92 m x 3.21 m |
| Main Level | Kitchen | 3.91 m | 3.8 m | 3.91 m x 3.8 m |
| Main Level | Eating Area | 3.93 m | 3.25 m | 3.93 m x 3.25 m |
https://www.realtor.ca/real-estate/29010821/25-pearl-gate-court-richmond-hill-doncrest-doncrest
Kevin Lin
Broker of Record
30 Fulton Way #8-100a
Richmond Hill, Ontario L4B 1E6
Marisa Lin
Broker
30 Fulton Way #8-100a
Richmond Hill, Ontario L4B 1E6

