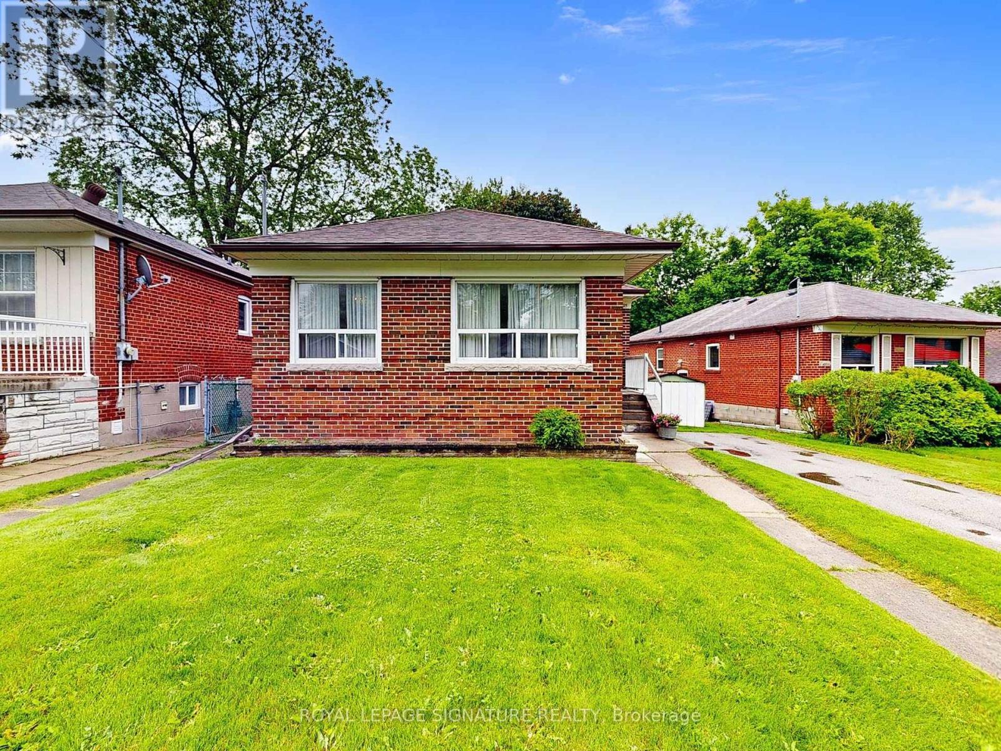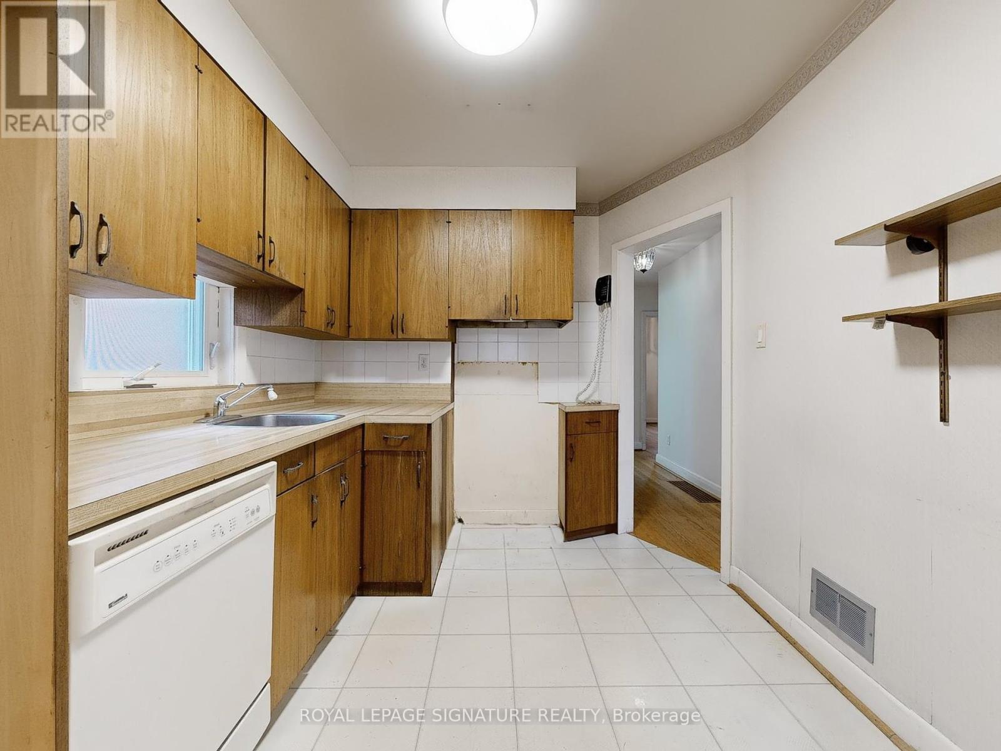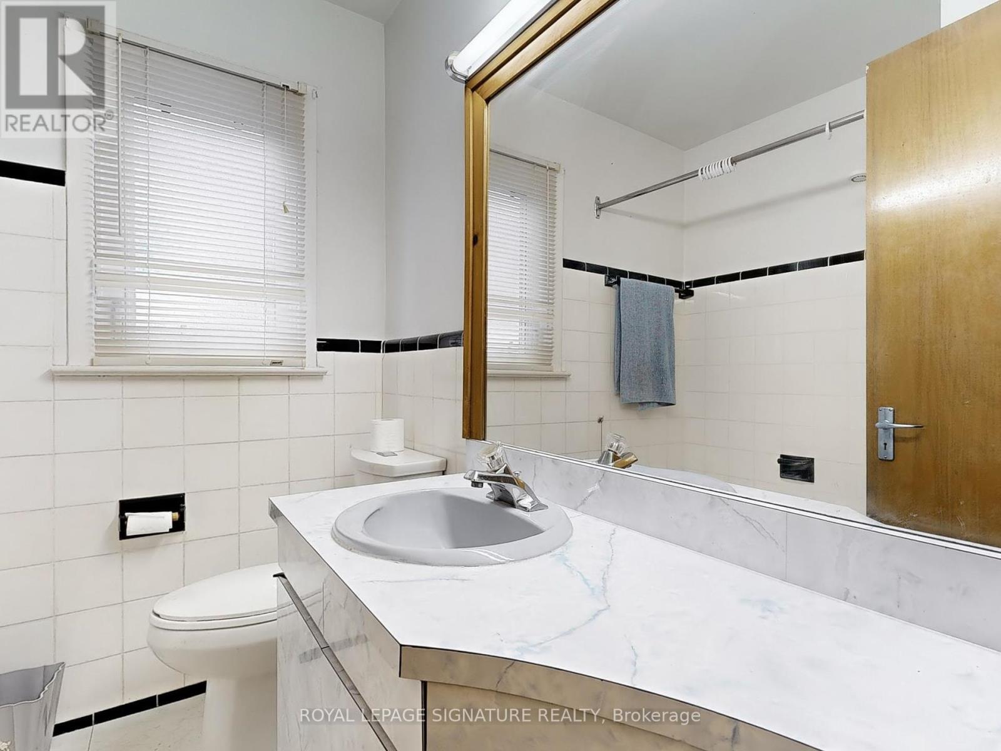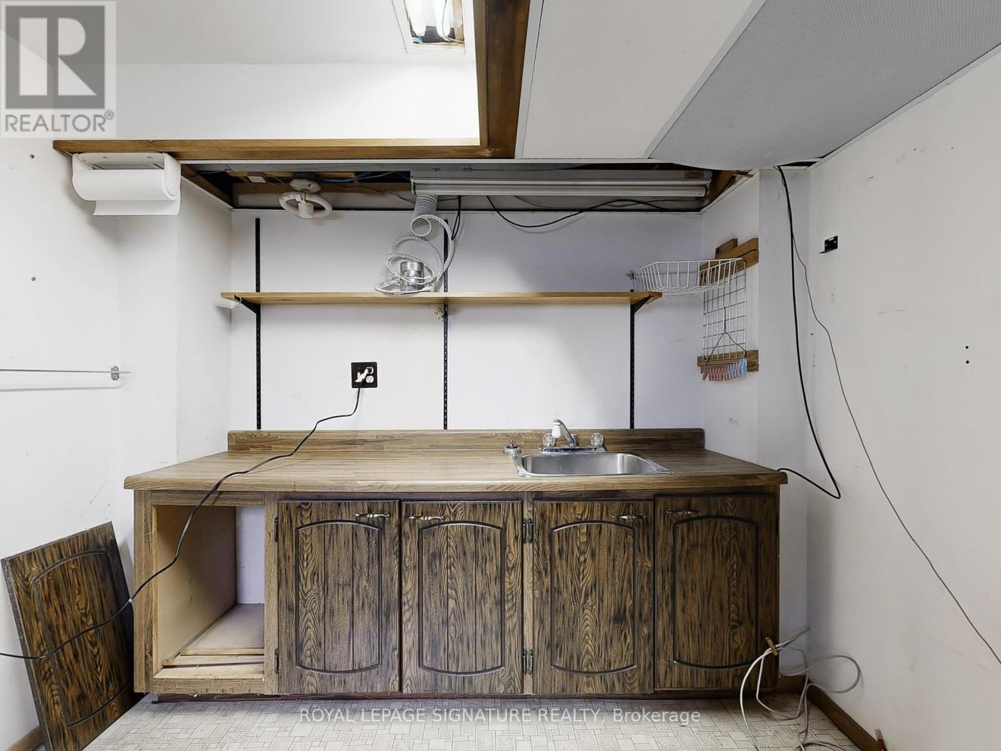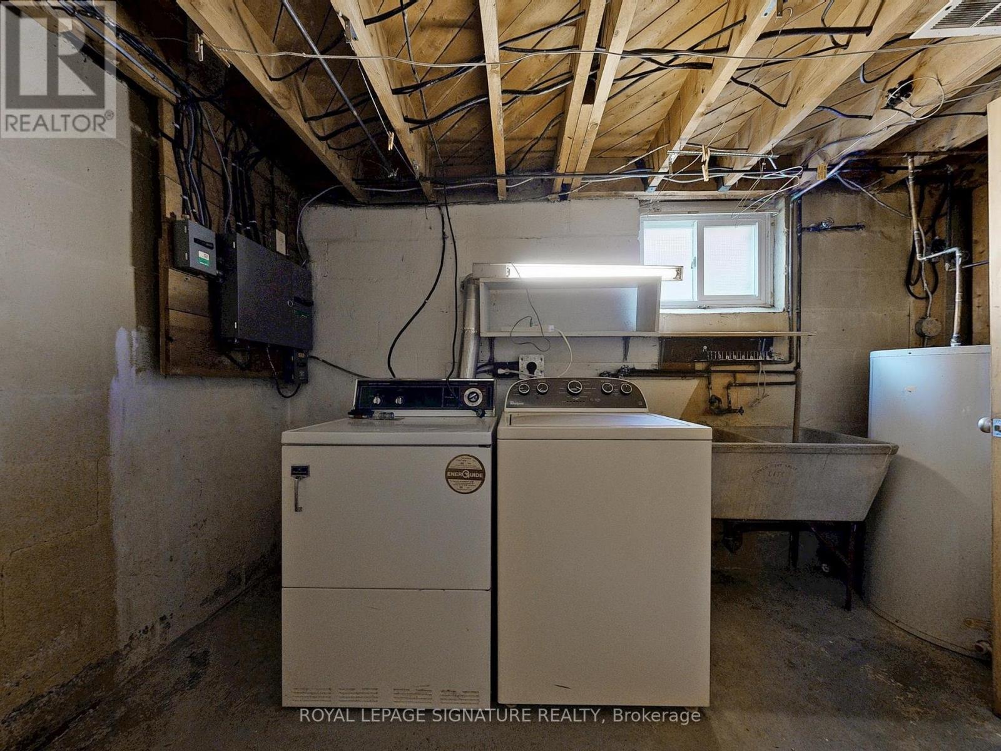25 Mackinac Crescent Toronto, Ontario M1J 1P8
3 Bedroom
2 Bathroom
1100 - 1500 sqft
Bungalow
Central Air Conditioning
Forced Air
$749,000
Attention! Don't Miss this one!!A wonderful opportunity you have been waiting for your family to call Home. Same owner since "1960".A quiet child safe friendly Crescent. Hardwood floor on main floor; L-shaped living Dining Rooms ;Fenced Yard; partly finished basement with Separate Entrance. Ideal for your extended family/Nanny Suite; Spacious Recreation room with raised floor; Just minutes to Scarborough General Hospital, Library, Scarborough Town Centre, Thompson Park, Public Transit, easy access to 401 (id:60365)
Open House
This property has open houses!
June
14
Saturday
Starts at:
2:00 pm
Ends at:4:00 pm
June
15
Sunday
Starts at:
2:00 pm
Ends at:4:00 pm
Property Details
| MLS® Number | E12207827 |
| Property Type | Single Family |
| Community Name | Bendale |
| AmenitiesNearBy | Hospital, Park, Place Of Worship, Public Transit, Schools |
| EquipmentType | Water Heater - Gas |
| ParkingSpaceTotal | 3 |
| RentalEquipmentType | Water Heater - Gas |
Building
| BathroomTotal | 2 |
| BedroomsAboveGround | 3 |
| BedroomsTotal | 3 |
| Appliances | Dryer, Washer |
| ArchitecturalStyle | Bungalow |
| BasementDevelopment | Partially Finished |
| BasementFeatures | Separate Entrance |
| BasementType | N/a (partially Finished) |
| ConstructionStyleAttachment | Detached |
| CoolingType | Central Air Conditioning |
| ExteriorFinish | Brick |
| FlooringType | Hardwood, Ceramic, Carpeted |
| FoundationType | Unknown |
| HeatingFuel | Natural Gas |
| HeatingType | Forced Air |
| StoriesTotal | 1 |
| SizeInterior | 1100 - 1500 Sqft |
| Type | House |
| UtilityWater | Municipal Water |
Parking
| No Garage |
Land
| Acreage | No |
| LandAmenities | Hospital, Park, Place Of Worship, Public Transit, Schools |
| Sewer | Sanitary Sewer |
| SizeDepth | 125 Ft ,10 In |
| SizeFrontage | 55 Ft |
| SizeIrregular | 55 X 125.9 Ft ; 131.0 As Per Attached Plan Of Survey |
| SizeTotalText | 55 X 125.9 Ft ; 131.0 As Per Attached Plan Of Survey |
| ZoningDescription | Residential |
Rooms
| Level | Type | Length | Width | Dimensions |
|---|---|---|---|---|
| Basement | Laundry Room | 2.64 m | 3.66 m | 2.64 m x 3.66 m |
| Basement | Workshop | 2.64 m | 3.66 m | 2.64 m x 3.66 m |
| Basement | Sitting Room | 7.54 m | 3.45 m | 7.54 m x 3.45 m |
| Basement | Recreational, Games Room | 6.07 m | 6.88 m | 6.07 m x 6.88 m |
| Main Level | Living Room | 2.03 m | 17.9 m | 2.03 m x 17.9 m |
| Main Level | Dining Room | 6.17 m | 5.41 m | 6.17 m x 5.41 m |
| Main Level | Kitchen | 2.59 m | 3.45 m | 2.59 m x 3.45 m |
| Main Level | Primary Bedroom | 4.14 m | 3.3 m | 4.14 m x 3.3 m |
| Main Level | Bedroom | 3.3 m | 3.3 m | 3.3 m x 3.3 m |
| Main Level | Bedroom | 3.02 m | 2.92 m | 3.02 m x 2.92 m |
| Main Level | Foyer | 4.24 m | 2.11 m | 4.24 m x 2.11 m |
https://www.realtor.ca/real-estate/28441129/25-mackinac-crescent-toronto-bendale-bendale
Cena Mavrou
Salesperson
Royal LePage Signature Realty
8 Sampson Mews Suite 201 The Shops At Don Mills
Toronto, Ontario M3C 0H5
8 Sampson Mews Suite 201 The Shops At Don Mills
Toronto, Ontario M3C 0H5

