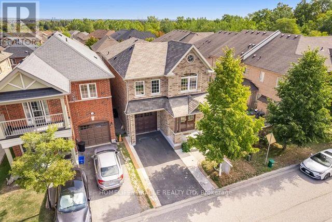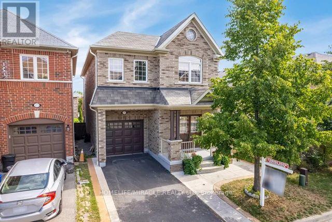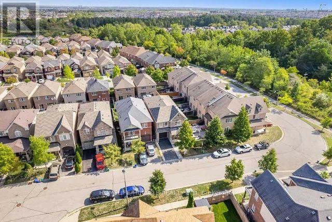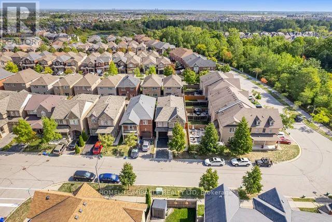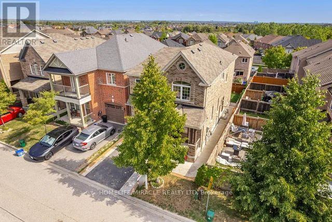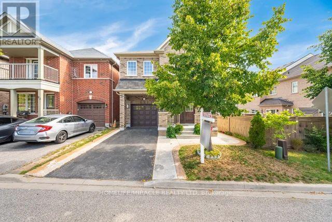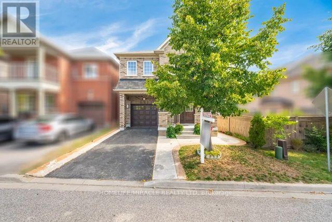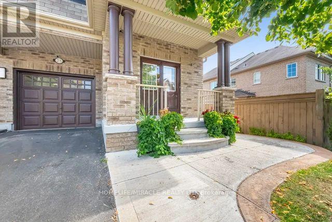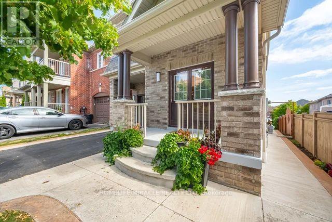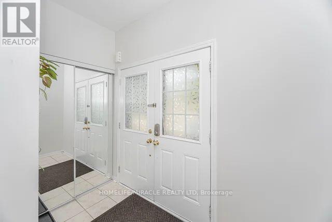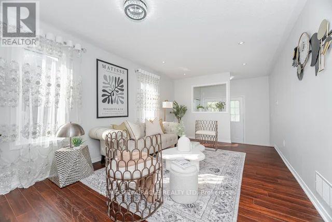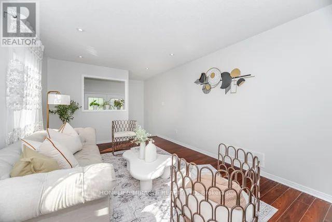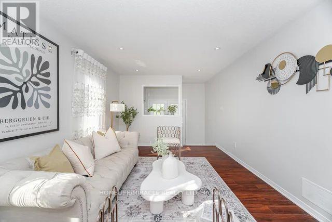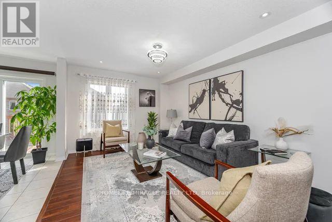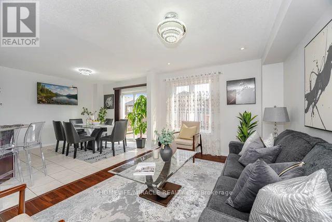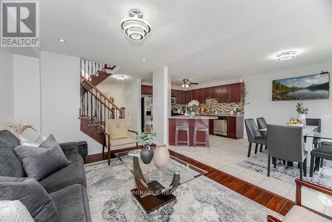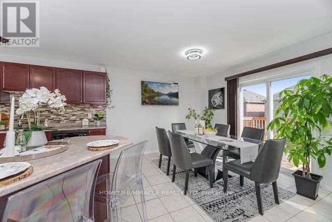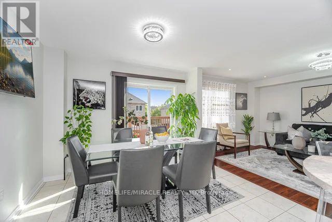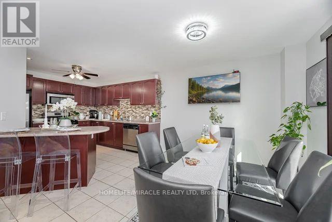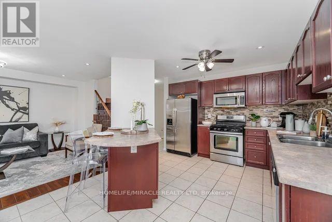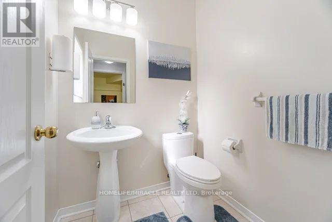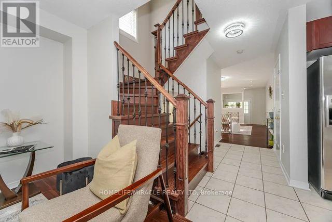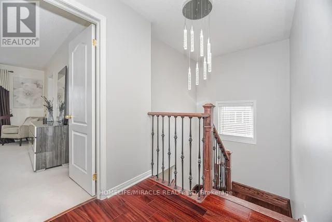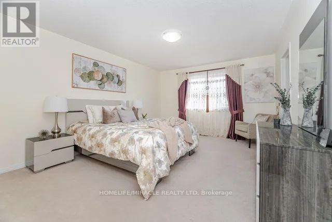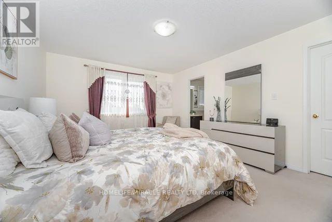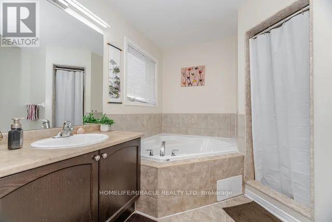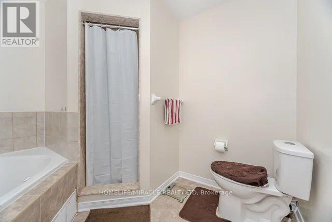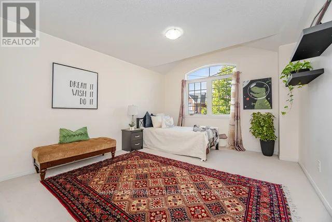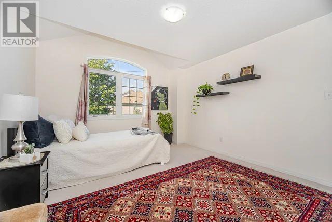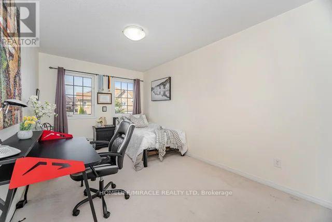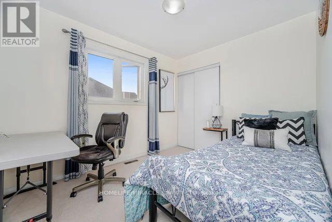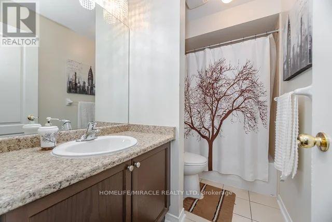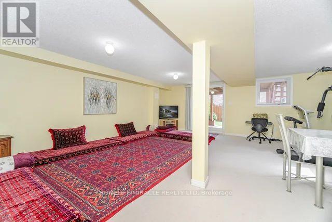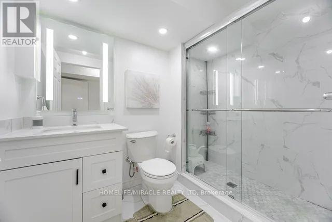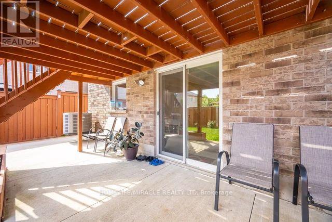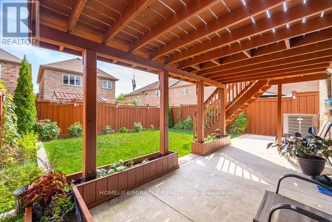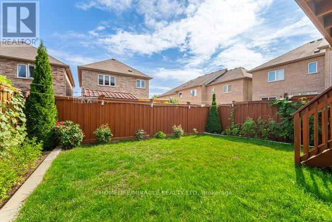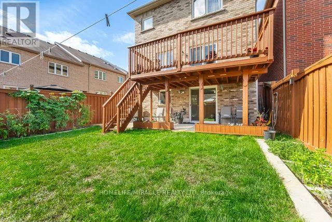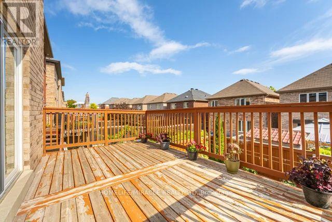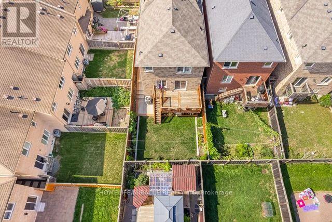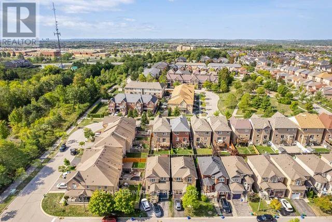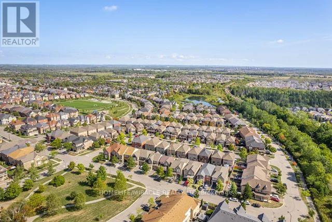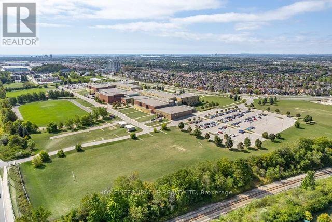25 Luce Drive E Ajax, Ontario L1Z 0K2
$1,099,999
Beautiful all-brick corner 4-bedroom + study which can be converted into 5th bedroom in a family-friendly neighbourhood, offering approx. 3,000 sq. ft. of living space. The finished walkout basement provides versatile space for extended family or recreational activities. The spacious, open-concept main floor features a large kitchen with a gas stove, breakfast bar, and walkout to a spacious deck, seamlessly flowing into the family room. Upstairs boasts large bedrooms, including a luxurious primary suite with a renovated ensuite, jacuzzi tub, and a huge walk-in closet, plus a second-floor study area. Located near highly rated schools, including a brand-new French immersion school within walking distance, as well as a community park right on the street. Conveniently close to shopping, dining, and major highways (401, 407, 412). No sidewalk, providing extra parking and great curb appeal. (id:60365)
Property Details
| MLS® Number | E12401938 |
| Property Type | Single Family |
| Community Name | Northwest Ajax |
| ParkingSpaceTotal | 3 |
Building
| BathroomTotal | 4 |
| BedroomsAboveGround | 4 |
| BedroomsBelowGround | 1 |
| BedroomsTotal | 5 |
| Appliances | Garage Door Opener Remote(s), Water Heater |
| BasementDevelopment | Finished |
| BasementFeatures | Walk Out |
| BasementType | Full (finished) |
| ConstructionStyleAttachment | Detached |
| CoolingType | Central Air Conditioning |
| ExteriorFinish | Brick |
| FlooringType | Carpeted |
| FoundationType | Concrete |
| HalfBathTotal | 1 |
| HeatingFuel | Natural Gas |
| HeatingType | Forced Air |
| StoriesTotal | 2 |
| SizeInterior | 2000 - 2500 Sqft |
| Type | House |
| UtilityWater | Municipal Water |
Parking
| Garage |
Land
| Acreage | No |
| Sewer | Sanitary Sewer |
| SizeDepth | 90 Ft ,10 In |
| SizeFrontage | 29 Ft ,6 In |
| SizeIrregular | 29.5 X 90.9 Ft |
| SizeTotalText | 29.5 X 90.9 Ft |
Rooms
| Level | Type | Length | Width | Dimensions |
|---|---|---|---|---|
| Second Level | Primary Bedroom | 4.88 m | 3.72 m | 4.88 m x 3.72 m |
| Second Level | Bedroom 2 | 4.48 m | 2.74 m | 4.48 m x 2.74 m |
| Second Level | Bedroom 3 | 4.2 m | 3.68 m | 4.2 m x 3.68 m |
| Second Level | Bedroom 4 | 3.23 m | 2.65 m | 3.23 m x 2.65 m |
| Second Level | Study | 2.9 m | 2.13 m | 2.9 m x 2.13 m |
| Basement | Recreational, Games Room | 5.05 m | 6.2 m | 5.05 m x 6.2 m |
| Main Level | Living Room | 5.18 m | 3.35 m | 5.18 m x 3.35 m |
| Main Level | Dining Room | 5.18 m | 3.35 m | 5.18 m x 3.35 m |
| Main Level | Kitchen | 3.38 m | 3.35 m | 3.38 m x 3.35 m |
| Main Level | Eating Area | 3.38 m | 3.1 m | 3.38 m x 3.1 m |
| Main Level | Great Room | 4.57 m | 3.08 m | 4.57 m x 3.08 m |
https://www.realtor.ca/real-estate/28859188/25-luce-drive-e-ajax-northwest-ajax-northwest-ajax
Farida Asad
Salesperson
1339 Matheson Blvd E.
Mississauga, Ontario L4W 1R1

