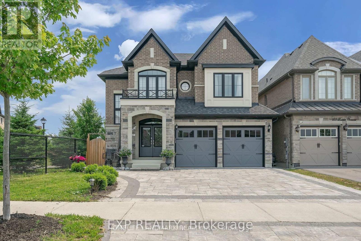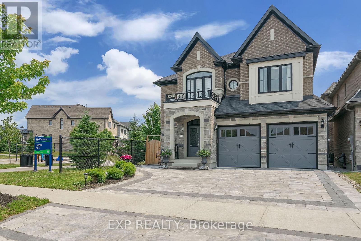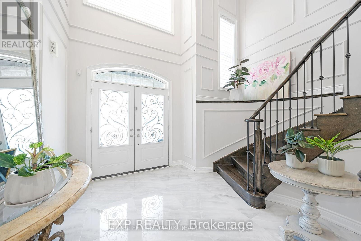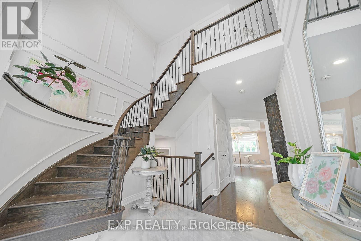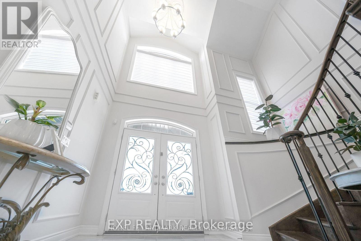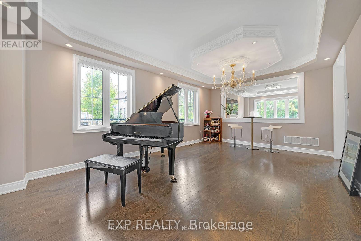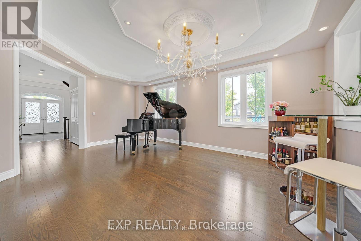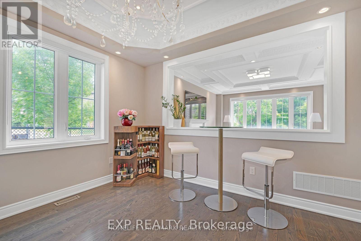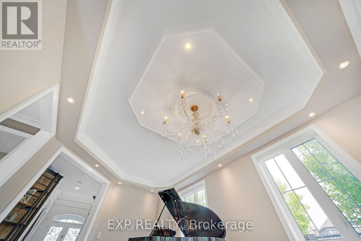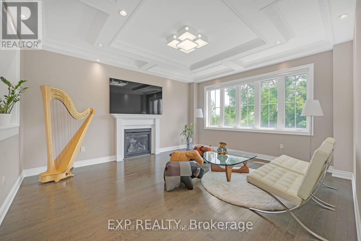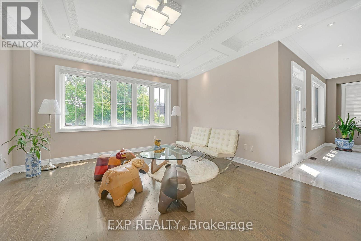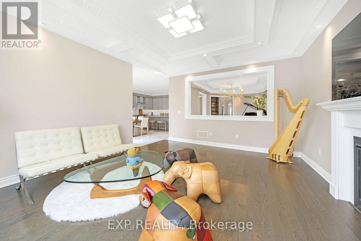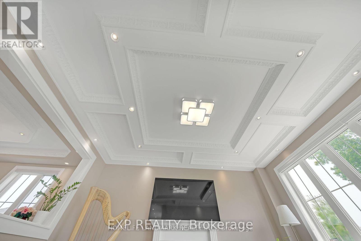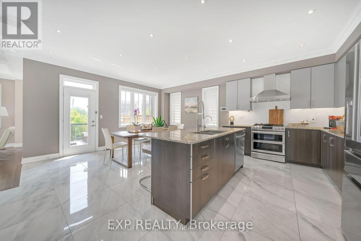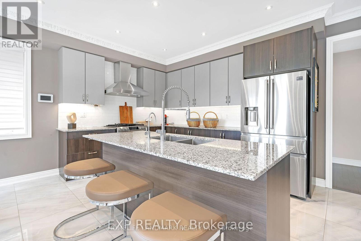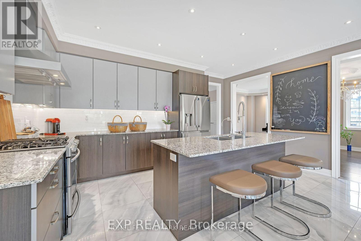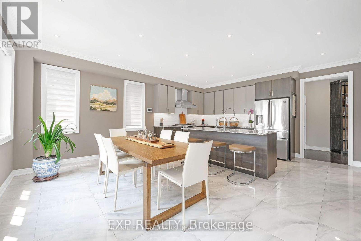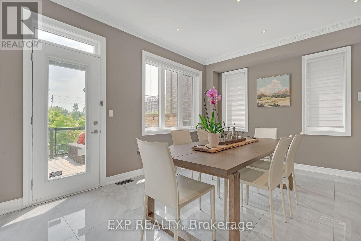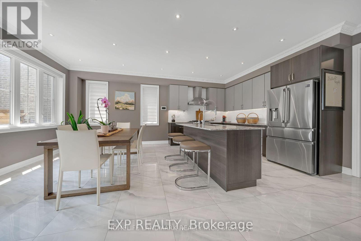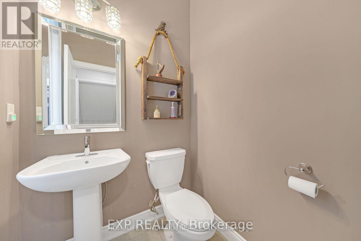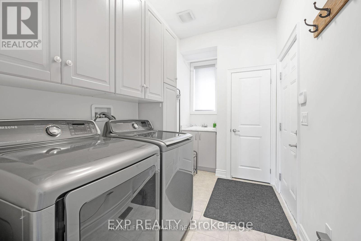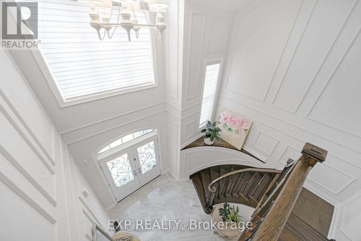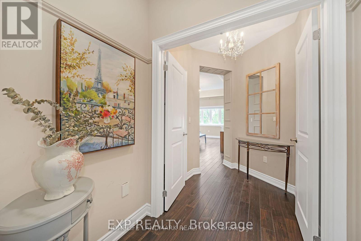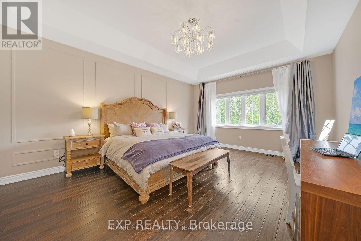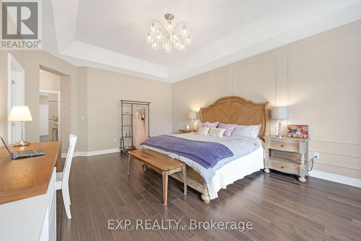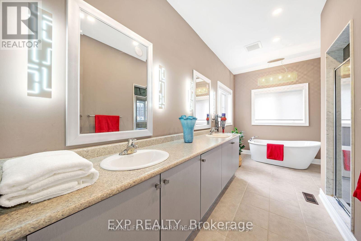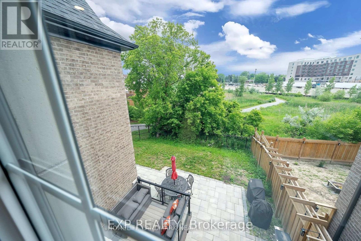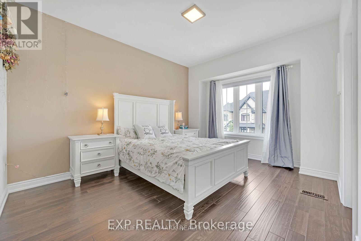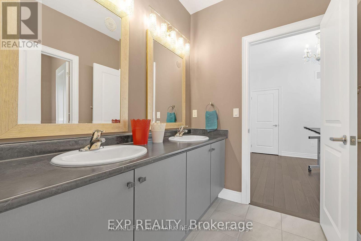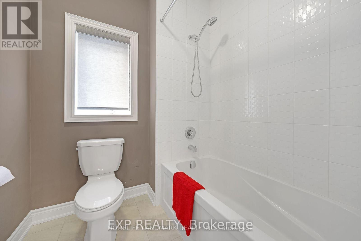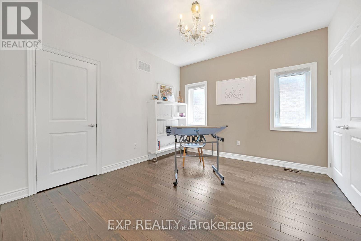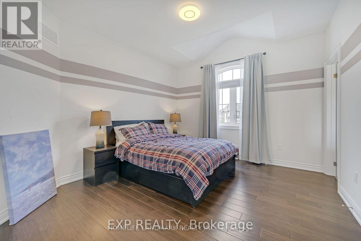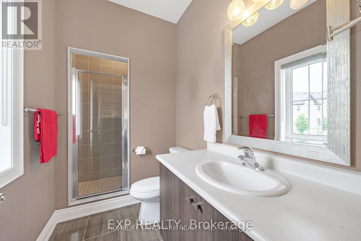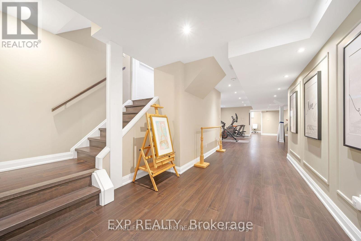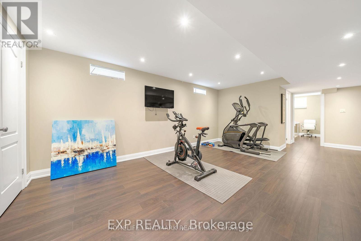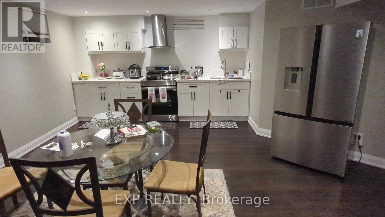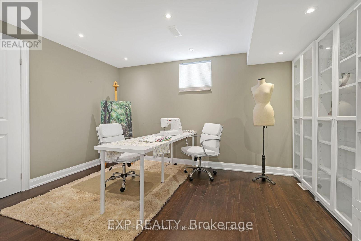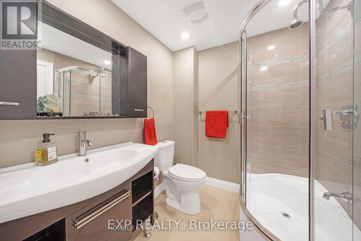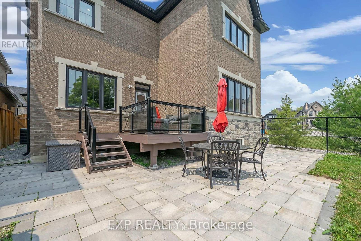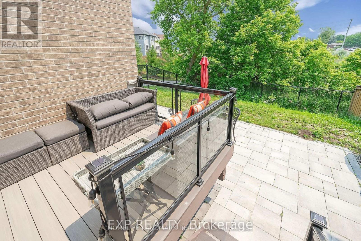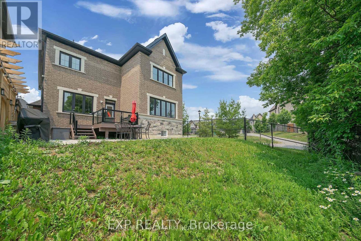25 Ladder Crescent East Gwillimbury, Ontario L9N 0N8
$1,298,888
DON'T MISS THIS INCREDIBLE OPPORTUNITY TO OWN A LUXURY HOME IN A PRIME LOCATION! Nestled on a rare premium ravine lot with only one neighbor and a park next door, this stunning 4+1 bedroom, 4-bathroom executive residence offers the perfect blend of luxury, privacy, and versatility in the heart of Sharon Village. Step inside to find smooth ceilings throughout, soaring 9' ceilings on both main & second floors, crown moulding, wainscoting walls, hardwood floors, and pot lights illuminating the living room, family room, and kitchen. Designer lighting fixtures and zebra blinds enhance the upscale ambiance. The gourmet kitchen features stainless steel appliances (2018), a powerful 800 CFM range hood (2022), gas stove, subway tile backsplash, and opens to serene ravine views. The professionally finished basement offers a separate side entrance, full kitchen, laundry, and private bedroom - perfect for extended family or rental income potential. Exterior upgrades include: interlocking driveway, sidewalk & backyard, composite deck with glass railing, professional landscaping, garage door opener, and a fully fenced backyard. Comfort upgrades: newer central A/C, air filtration system, and water softener. THIS HOME COMBINES LUXURY WITH CONVENIENCE, LOCATED MINUTES FROM SHOPPING CENTERS, CONSERVATION AREAS, AND EASY HIGHWAY 404 ACCESS FOR A QUICK COMMUTE. WITH ITS FANTASTIC LOCATION, EXCEPTIONAL UPGRADES, AND SPACIOUS LAYOUT, THIS IS THE ONE YOU'VE BEEN WAITING FOR! (id:60365)
Open House
This property has open houses!
2:00 pm
Ends at:4:00 pm
2:00 pm
Ends at:4:00 pm
Property Details
| MLS® Number | N12472885 |
| Property Type | Single Family |
| Community Name | Sharon |
| AmenitiesNearBy | Park |
| EquipmentType | Water Heater - Gas, Water Heater |
| Features | Conservation/green Belt |
| ParkingSpaceTotal | 5 |
| RentalEquipmentType | Water Heater - Gas, Water Heater |
Building
| BathroomTotal | 5 |
| BedroomsAboveGround | 4 |
| BedroomsBelowGround | 1 |
| BedroomsTotal | 5 |
| Age | 6 To 15 Years |
| Appliances | Garage Door Opener Remote(s), Central Vacuum, Blinds, Dishwasher, Dryer, Garage Door Opener, Hood Fan, Alarm System, Two Stoves, Water Softener, Window Coverings, Two Refrigerators |
| BasementDevelopment | Finished |
| BasementType | Full (finished) |
| ConstructionStyleAttachment | Detached |
| CoolingType | Central Air Conditioning, Ventilation System |
| ExteriorFinish | Brick |
| FireProtection | Security System, Alarm System |
| FireplacePresent | Yes |
| FlooringType | Laminate, Hardwood, Tile |
| FoundationType | Concrete |
| HalfBathTotal | 1 |
| HeatingFuel | Natural Gas |
| HeatingType | Forced Air |
| StoriesTotal | 2 |
| SizeInterior | 2500 - 3000 Sqft |
| Type | House |
| UtilityWater | Municipal Water |
Parking
| Attached Garage | |
| Garage |
Land
| Acreage | No |
| LandAmenities | Park |
| Sewer | Sanitary Sewer |
| SizeDepth | 111 Ft ,1 In |
| SizeFrontage | 40 Ft |
| SizeIrregular | 40 X 111.1 Ft |
| SizeTotalText | 40 X 111.1 Ft|under 1/2 Acre |
| ZoningDescription | R5-x |
Rooms
| Level | Type | Length | Width | Dimensions |
|---|---|---|---|---|
| Second Level | Primary Bedroom | 5.8 m | 4.3 m | 5.8 m x 4.3 m |
| Second Level | Bedroom 2 | 4 m | 3.7 m | 4 m x 3.7 m |
| Second Level | Bedroom 3 | 4 m | 3.4 m | 4 m x 3.4 m |
| Second Level | Bedroom 4 | 3.7 m | 3.4 m | 3.7 m x 3.4 m |
| Basement | Bedroom | 4.1 m | 3.2 m | 4.1 m x 3.2 m |
| Basement | Great Room | 9.5 m | 5.1 m | 9.5 m x 5.1 m |
| Ground Level | Living Room | 6.1 m | 4 m | 6.1 m x 4 m |
| Ground Level | Dining Room | 6.1 m | 4 m | 6.1 m x 4 m |
| Ground Level | Family Room | 4.9 m | 4.3 m | 4.9 m x 4.3 m |
| Ground Level | Kitchen | 5 m | 2.9 m | 5 m x 2.9 m |
| Ground Level | Eating Area | 5 m | 3.4 m | 5 m x 3.4 m |
Utilities
| Cable | Installed |
| Electricity | Installed |
| Sewer | Installed |
https://www.realtor.ca/real-estate/29012593/25-ladder-crescent-east-gwillimbury-sharon-sharon
Cal Lee
Broker
4711 Yonge St 10th Flr, 106430
Toronto, Ontario M2N 6K8

