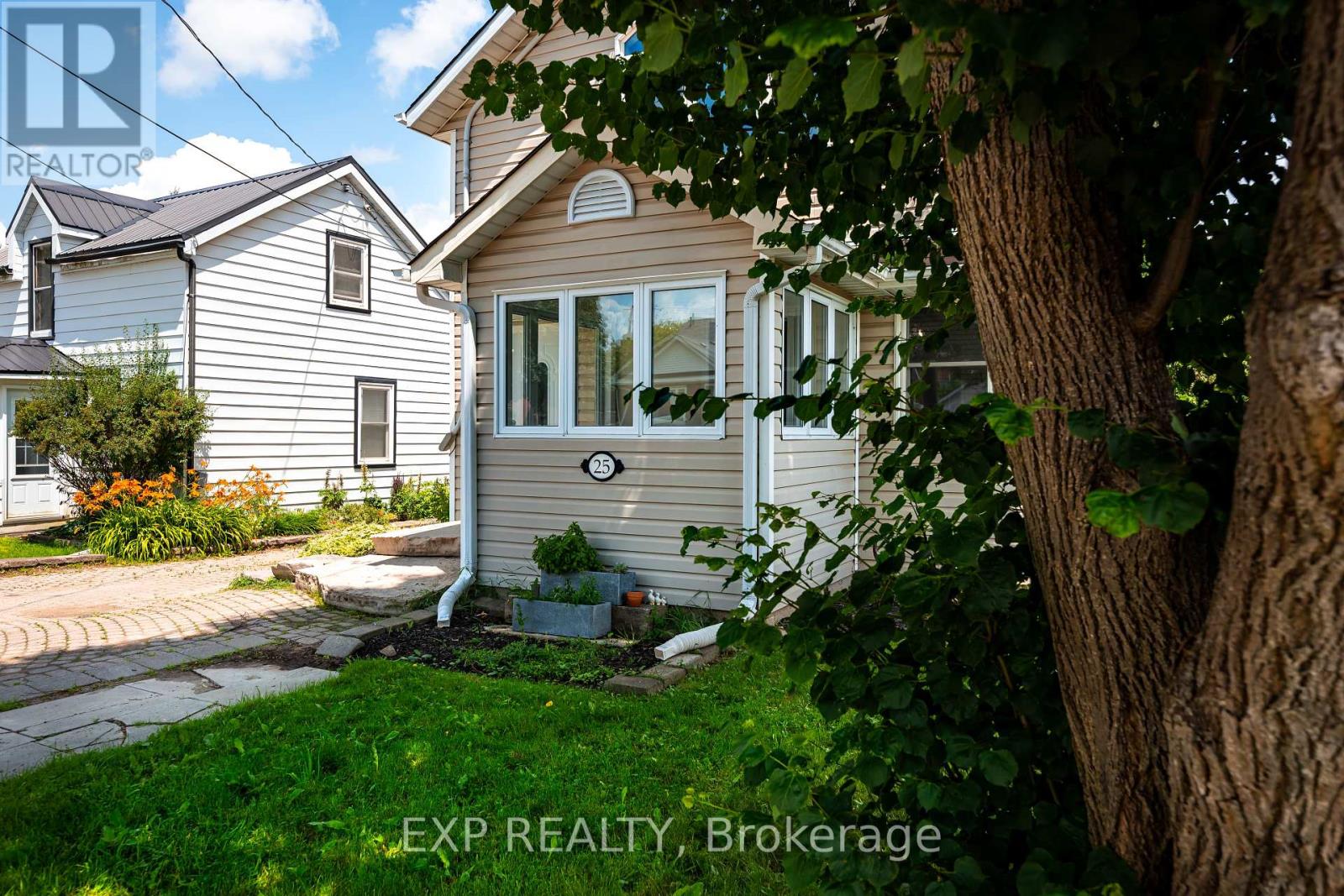25 King Street East Luther Grand Valley, Ontario L0N 1G0
$749,900
Incredible Value for a 4 Bedroom Home! This beautifully updated home offers 2,222 sq ft of living space with 4 bedrooms, 3 bathrooms, and a thoughtful layout perfect for growing families or those who love to entertain, all set in a charming, family-friendly neighbourhood just steps from town & Grand River. The main floor is bright and inviting, featuring three bedrooms, a stunning, freshly renovated kitchen (2025) with custom cabinetry, black countertops, large center island and stainless steel appliances. The kitchen offers a convenient walkout to the side yard, perfect for BBQs or outdoor entertaining and flows into the dining room, a versatile space for hosting family and friends. At the front of the home, a stunning sunroom with three walls of windows overlooks the quiet street and front yard, offering a cozy, light-filled space perfect for reading, relaxing, or a creative nook. The upper level is a showstopper - a spacious living room with soaring vaulted ceilings and a massive picture window creates an open and airy space for everyday family living, work-from-home setups, a playroom, or all of the above! Tucked privately on this floor is the generous primary suite featuring vaulted ceilings, a large walk-in closet with custom built-ins, and a luxurious 5-piece ensuite with a double vanity, separate shower, and soaker tub. Enjoy a fully fenced backyard with a covered patio, large grassy area, storage shed, and wide gate access for trailer parking or landscaping ease. Located in a walkable neighbourhood close to schools, parks, the Grand River, and all the small-town charm Grand Valley has to offer, this move-in ready home blends space, function, and lifestyle in a location that's hard to beat. This is the one where you can raise your kids with ease and enjoy for years to come! (id:60365)
Property Details
| MLS® Number | X12279714 |
| Property Type | Single Family |
| Community Name | Grand Valley |
| AmenitiesNearBy | Schools, Place Of Worship |
| CommunityFeatures | Community Centre |
| Features | Carpet Free |
| ParkingSpaceTotal | 3 |
| Structure | Patio(s) |
Building
| BathroomTotal | 3 |
| BedroomsAboveGround | 4 |
| BedroomsTotal | 4 |
| Appliances | Dishwasher, Dryer, Microwave, Stove, Washer, Window Coverings, Refrigerator |
| BasementDevelopment | Unfinished |
| BasementType | Partial (unfinished) |
| ConstructionStyleAttachment | Detached |
| CoolingType | Central Air Conditioning |
| ExteriorFinish | Aluminum Siding |
| FoundationType | Stone, Concrete |
| HalfBathTotal | 1 |
| HeatingFuel | Natural Gas |
| HeatingType | Forced Air |
| StoriesTotal | 2 |
| SizeInterior | 2000 - 2500 Sqft |
| Type | House |
| UtilityWater | Municipal Water |
Parking
| No Garage |
Land
| Acreage | No |
| LandAmenities | Schools, Place Of Worship |
| Sewer | Sanitary Sewer |
| SizeDepth | 132 Ft |
| SizeFrontage | 41 Ft ,3 In |
| SizeIrregular | 41.3 X 132 Ft |
| SizeTotalText | 41.3 X 132 Ft |
| SurfaceWater | River/stream |
Rooms
| Level | Type | Length | Width | Dimensions |
|---|---|---|---|---|
| Main Level | Kitchen | 4.18 m | 3.88 m | 4.18 m x 3.88 m |
| Main Level | Dining Room | 3.869 m | 3.99 m | 3.869 m x 3.99 m |
| Main Level | Sitting Room | 2.02 m | 2.59 m | 2.02 m x 2.59 m |
| Main Level | Bedroom 2 | 4.09 m | 2.25 m | 4.09 m x 2.25 m |
| Main Level | Bedroom 3 | 3.66 m | 2.93 m | 3.66 m x 2.93 m |
| Main Level | Bedroom 4 | 3.65 m | 3.04 m | 3.65 m x 3.04 m |
| Main Level | Laundry Room | 2.51 m | 0.65 m | 2.51 m x 0.65 m |
| Upper Level | Family Room | 6.59 m | 8.32 m | 6.59 m x 8.32 m |
| Upper Level | Primary Bedroom | 6.08 m | 5.8 m | 6.08 m x 5.8 m |
Carley Walkinshaw
Salesperson
4711 Yonge St 10th Flr, 106430
Toronto, Ontario M2N 6K8
John Walkinshaw
Broker
4711 Yonge St 10th Flr, 106430
Toronto, Ontario M2N 6K8
















































