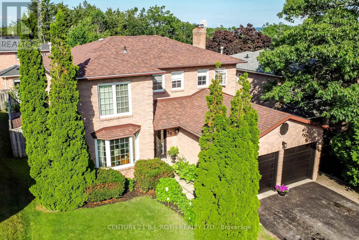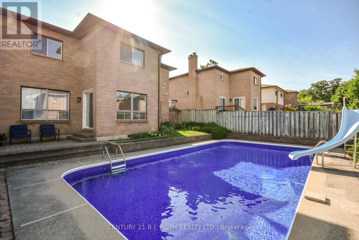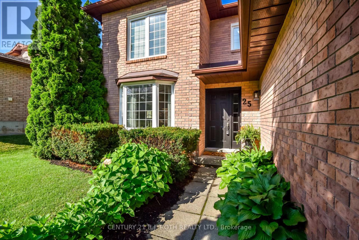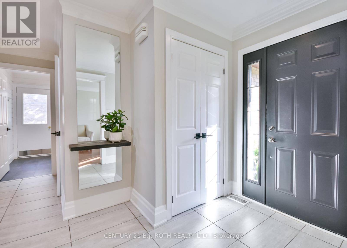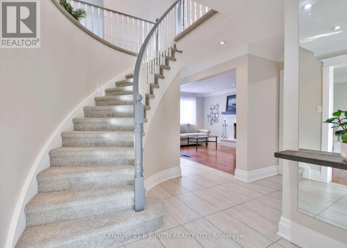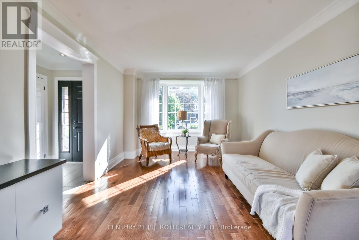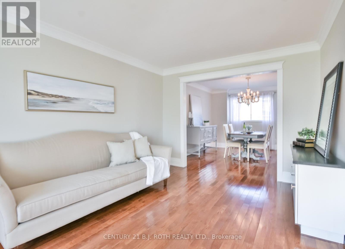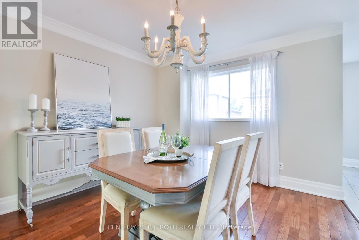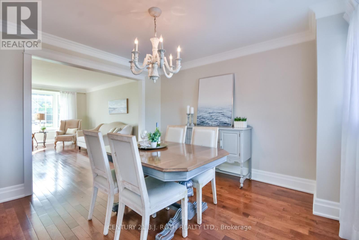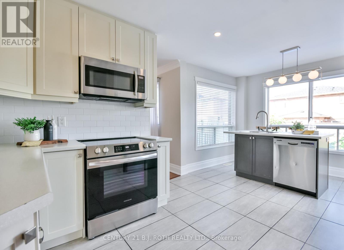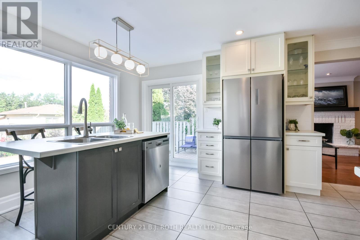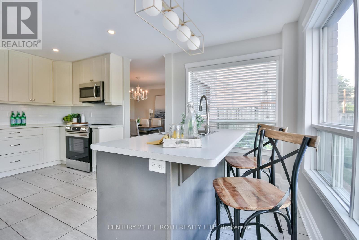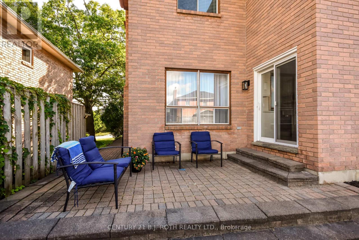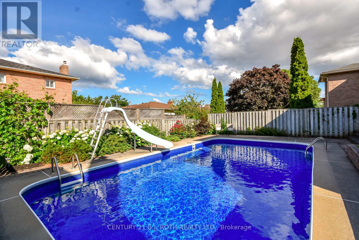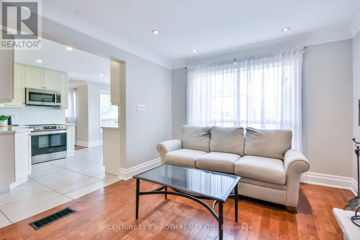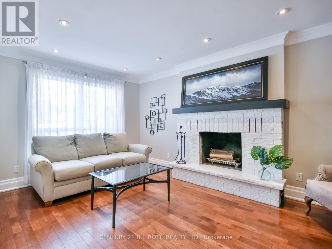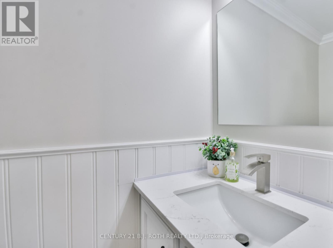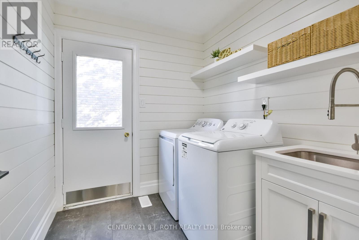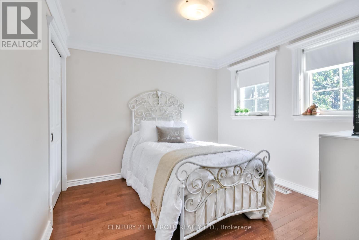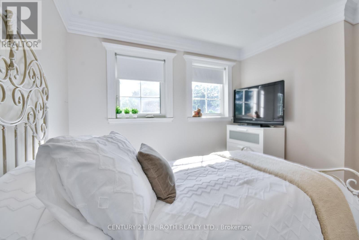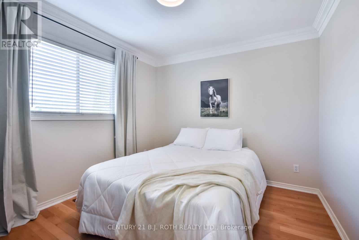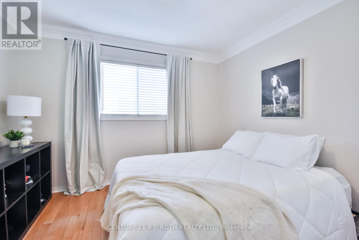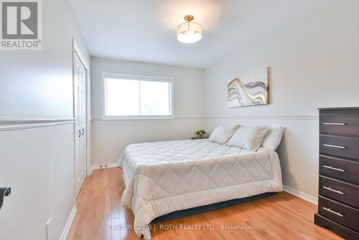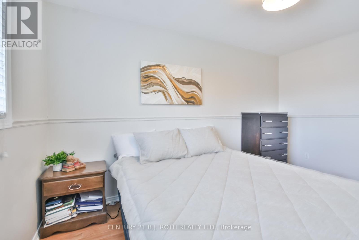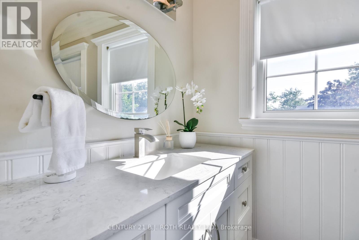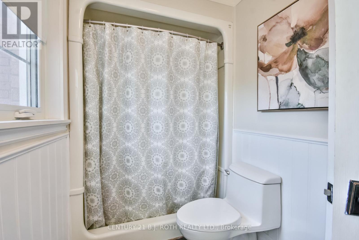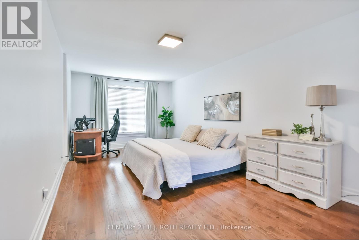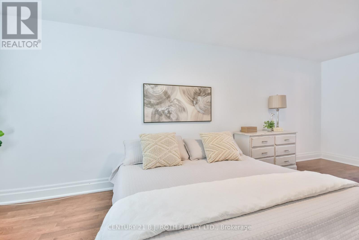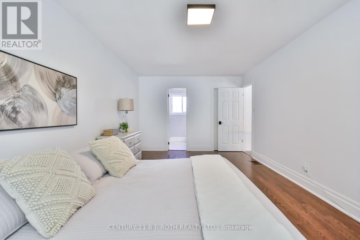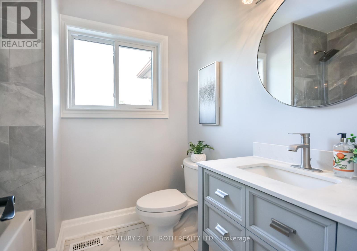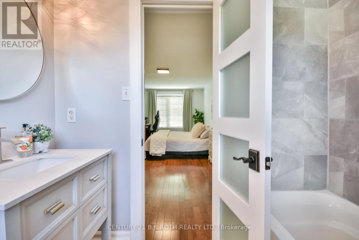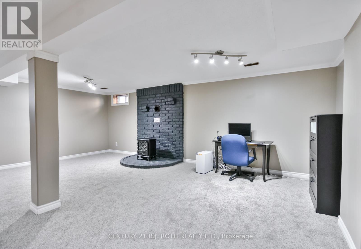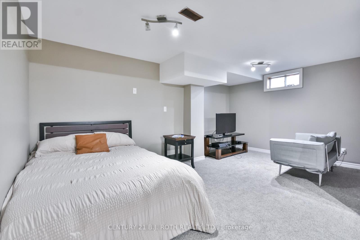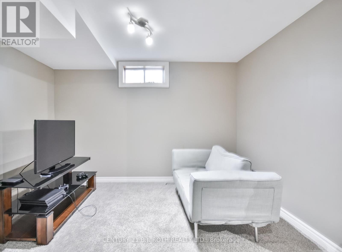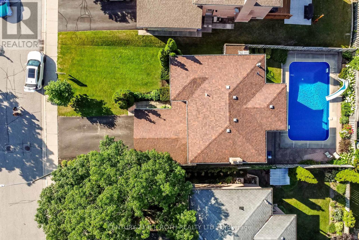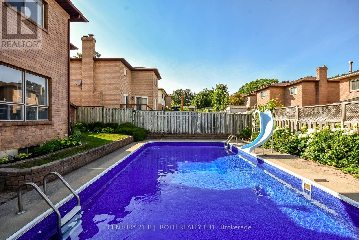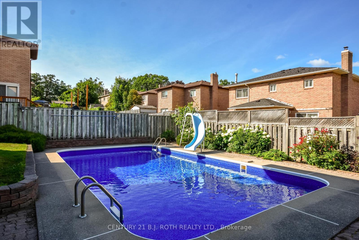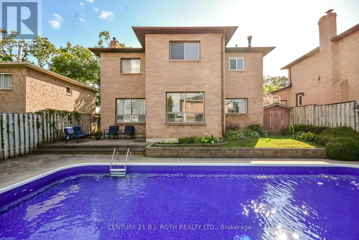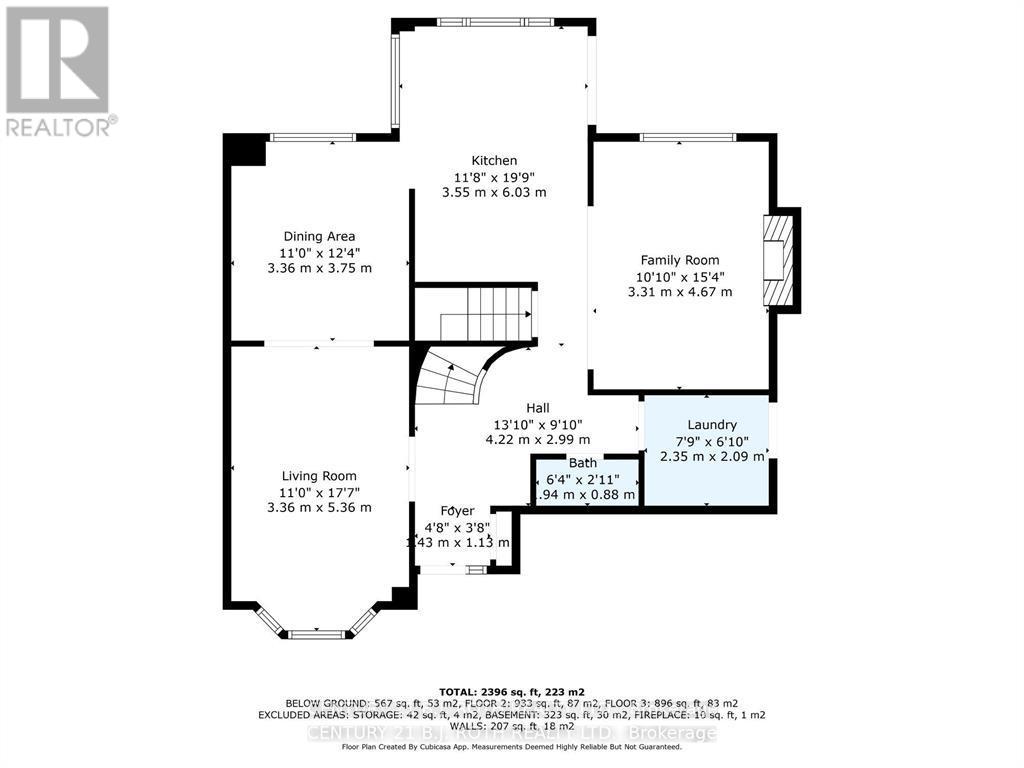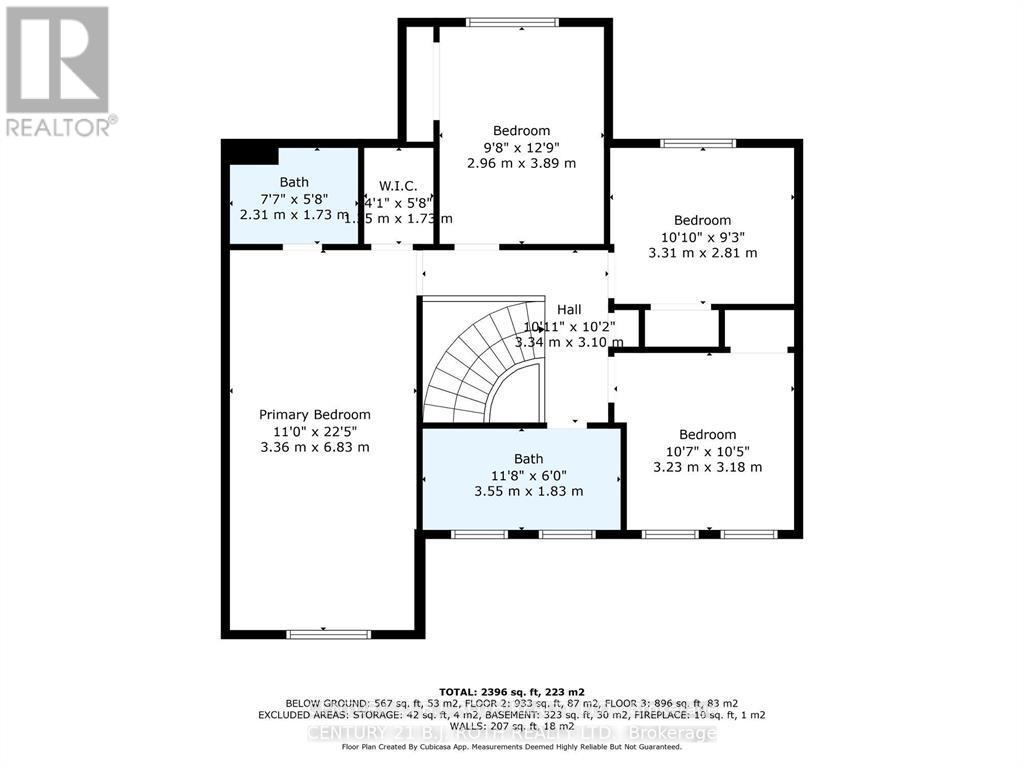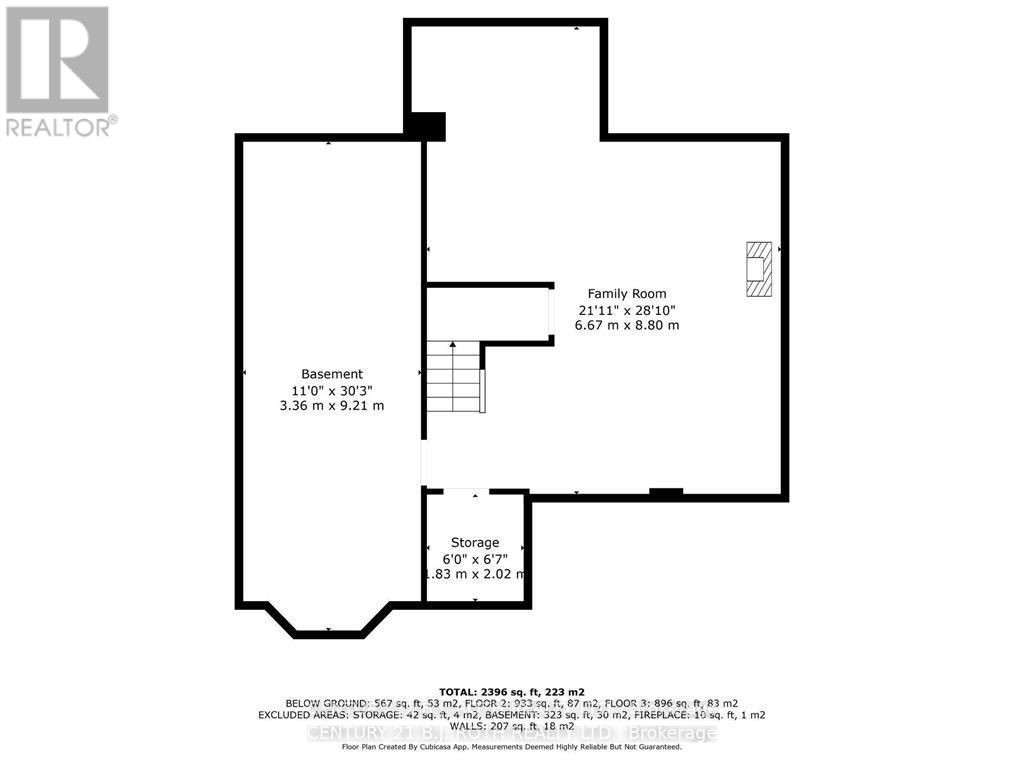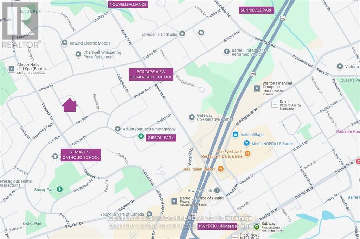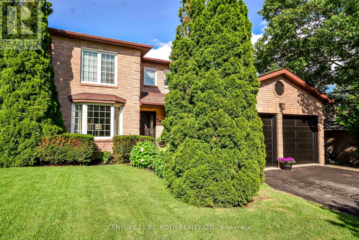25 Keats Drive Barrie, Ontario L4N 6C9
$749,900
Your Dream Home Awaits at 25 Keats Drive! This beautifully maintained 4-bedroom home offers nearly 3,000 sq. ft. of finished living space on a picture-perfect lot, complete w a stunning in-ground pool. Located in a family-friendly neighborhood just steps from schools & parks, this home offers the perfect balance of comfort & convenience w shopping, dining, & major highways only minutes away. Step into your own private backyard oasis, thoughtfully designed for effortless outdoor living. Spend your summer days lounging beside the sparkling pool, relaxing on the tiered stone patio, or enjoying the peaceful surroundings of lush, low-maintenance perennial gardens. Inside, you'll find a space that exudes both warmth & sophistication. Elegant hardwood floors, crown moulding, & refined trim details create a timeless atmosphere throughout. The updated kitchen is bright & inviting, featuring stainless steel appliances, a center island for casual dining, & a walkout to the unilock patio, perfect for seamless indoor-outdoor entertaining.The cozy family room with a gas fireplace sets the scene for relaxing evenings, while the spacious living & dining rooms provide plenty of room for gatherings. A stylish powder room & a convenient mudroom/laundry area with a side entrance to complete the main level. Upstairs, the generous primary suite offers hardwood floors, a walk-in closet, & a stunning renovated ensuite. Three additional bedrooms each w hardwood floors share a beautifully updated 3-piece bathroom.The fully finished lower level adds even more living space, featuring a large recreation rm w new carpeting, a cold cellar, & plenty of storage. The double garage offers new doors & a side entry, plus there is parking for four additional vehicles in the private driveway. With fresh paint, modern lighting, updated bathrooms, & quality finishes throughout, this move-in-ready home showcases true pride of ownership. 25 Keats Drive isn't just a home its the start of your next chapter. (id:60365)
Property Details
| MLS® Number | S12460109 |
| Property Type | Single Family |
| Community Name | Letitia Heights |
| AmenitiesNearBy | Park, Public Transit, Schools, Place Of Worship |
| CommunityFeatures | Community Centre |
| EquipmentType | Water Heater, Air Conditioner, Furnace, Water Softener |
| ParkingSpaceTotal | 6 |
| PoolType | Inground Pool |
| RentalEquipmentType | Water Heater, Air Conditioner, Furnace, Water Softener |
| Structure | Porch, Patio(s), Shed |
Building
| BathroomTotal | 3 |
| BedroomsAboveGround | 4 |
| BedroomsTotal | 4 |
| Age | 31 To 50 Years |
| Amenities | Fireplace(s) |
| Appliances | Garage Door Opener Remote(s), Water Softener, Dishwasher, Dryer, Stove, Washer, Refrigerator |
| BasementDevelopment | Partially Finished |
| BasementType | Full (partially Finished) |
| ConstructionStyleAttachment | Detached |
| CoolingType | Central Air Conditioning |
| ExteriorFinish | Brick |
| FireplacePresent | Yes |
| FireplaceTotal | 1 |
| FlooringType | Hardwood |
| FoundationType | Concrete |
| HalfBathTotal | 1 |
| HeatingFuel | Natural Gas |
| HeatingType | Forced Air |
| StoriesTotal | 2 |
| SizeInterior | 2000 - 2500 Sqft |
| Type | House |
| UtilityWater | Municipal Water |
Parking
| Attached Garage | |
| Garage |
Land
| Acreage | No |
| FenceType | Fully Fenced, Fenced Yard |
| LandAmenities | Park, Public Transit, Schools, Place Of Worship |
| LandscapeFeatures | Landscaped |
| Sewer | Sanitary Sewer |
| SizeDepth | 110 Ft |
| SizeFrontage | 53 Ft ,7 In |
| SizeIrregular | 53.6 X 110 Ft |
| SizeTotalText | 53.6 X 110 Ft|under 1/2 Acre |
| ZoningDescription | R2 |
Rooms
| Level | Type | Length | Width | Dimensions |
|---|---|---|---|---|
| Second Level | Primary Bedroom | 3.36 m | 6.83 m | 3.36 m x 6.83 m |
| Second Level | Bedroom 2 | 2.96 m | 3.89 m | 2.96 m x 3.89 m |
| Second Level | Bedroom 3 | 3.31 m | 2.81 m | 3.31 m x 2.81 m |
| Second Level | Bedroom 4 | 3.23 m | 3.18 m | 3.23 m x 3.18 m |
| Lower Level | Utility Room | 3.36 m | 9.21 m | 3.36 m x 9.21 m |
| Lower Level | Cold Room | 1.83 m | 2.02 m | 1.83 m x 2.02 m |
| Lower Level | Recreational, Games Room | 8.8 m | 6.67 m | 8.8 m x 6.67 m |
| Main Level | Living Room | 3.36 m | 5.36 m | 3.36 m x 5.36 m |
| Main Level | Dining Room | 3.36 m | 3.75 m | 3.36 m x 3.75 m |
| Main Level | Kitchen | 3.55 m | 6.03 m | 3.55 m x 6.03 m |
| Main Level | Family Room | 3.31 m | 4.67 m | 3.31 m x 4.67 m |
| Main Level | Laundry Room | 2.35 m | 2.09 m | 2.35 m x 2.09 m |
Utilities
| Cable | Installed |
| Electricity | Installed |
| Sewer | Installed |
https://www.realtor.ca/real-estate/28984778/25-keats-drive-barrie-letitia-heights-letitia-heights
Kyla Vavala
Broker
355 Bayfield Street, Unit 5, 106299 & 100088
Barrie, Ontario L4M 3C3
Danya Daoust
Salesperson
355 Bayfield Street, Unit 5, 106299 & 100088
Barrie, Ontario L4M 3C3

