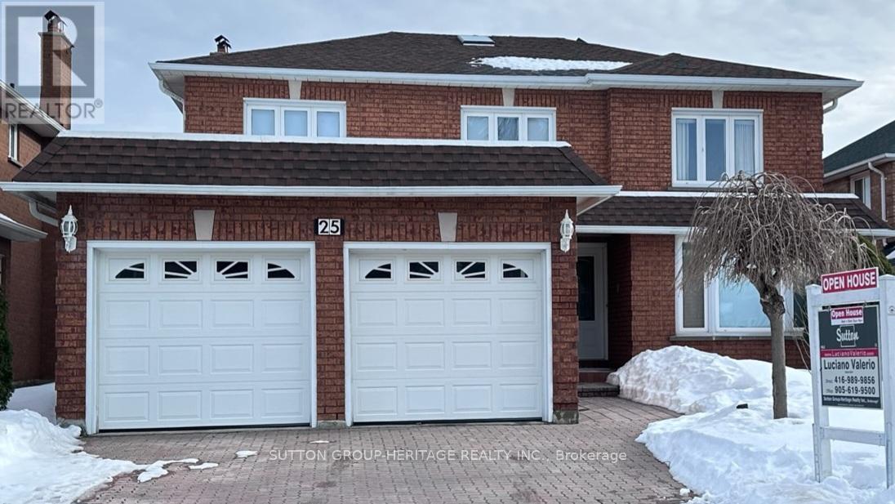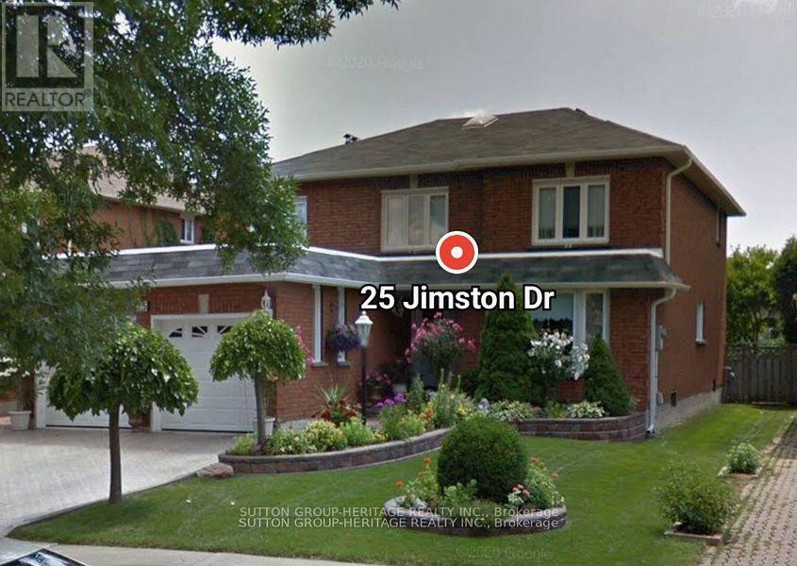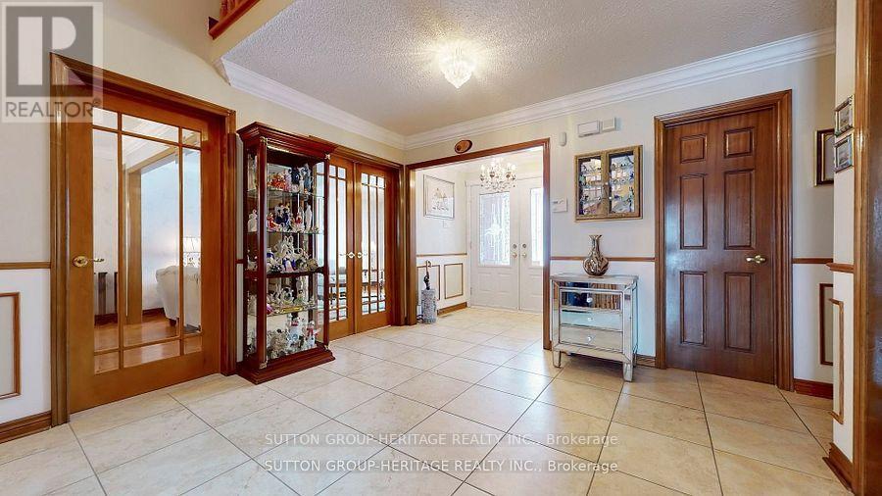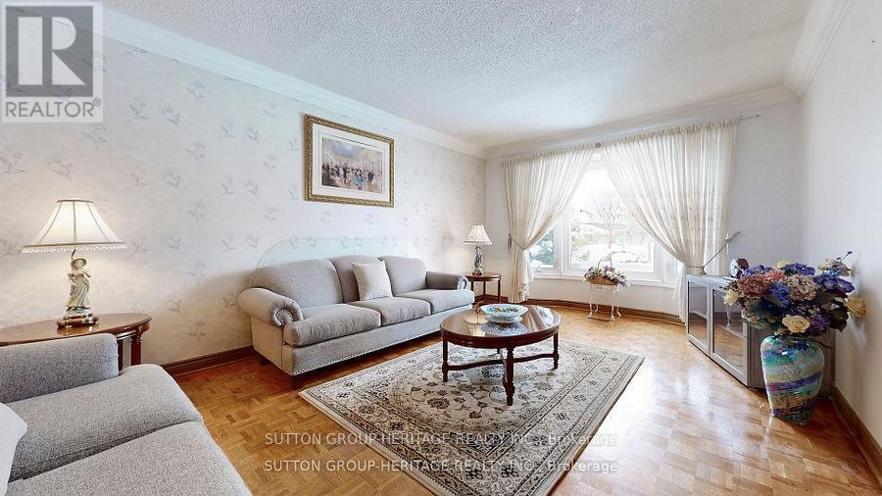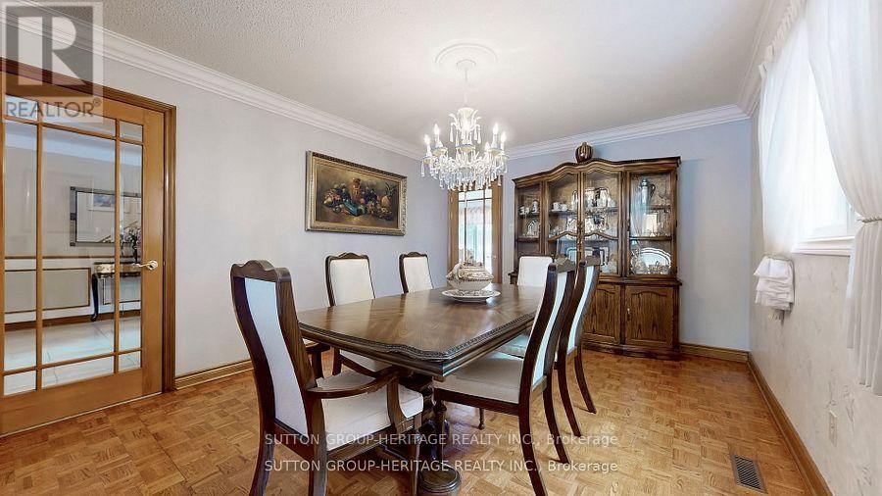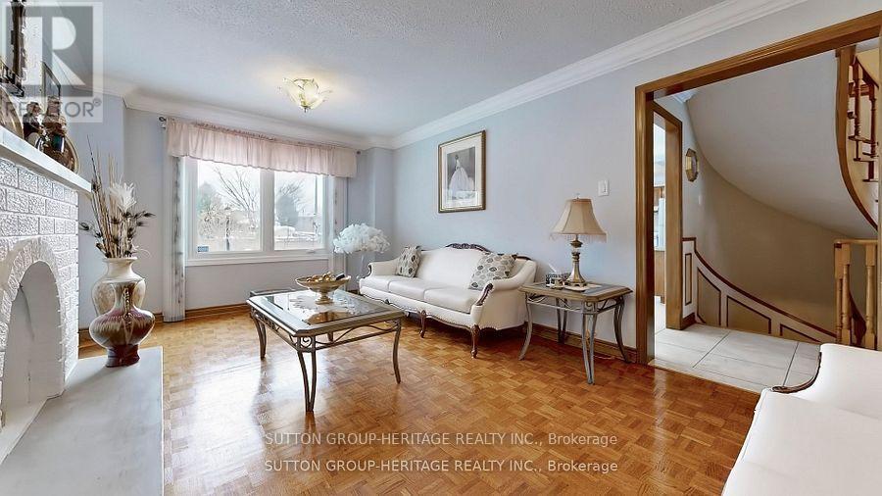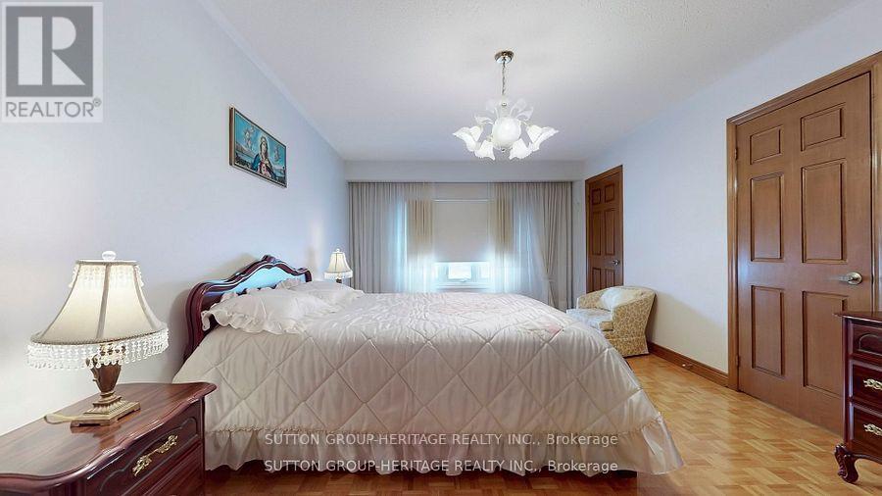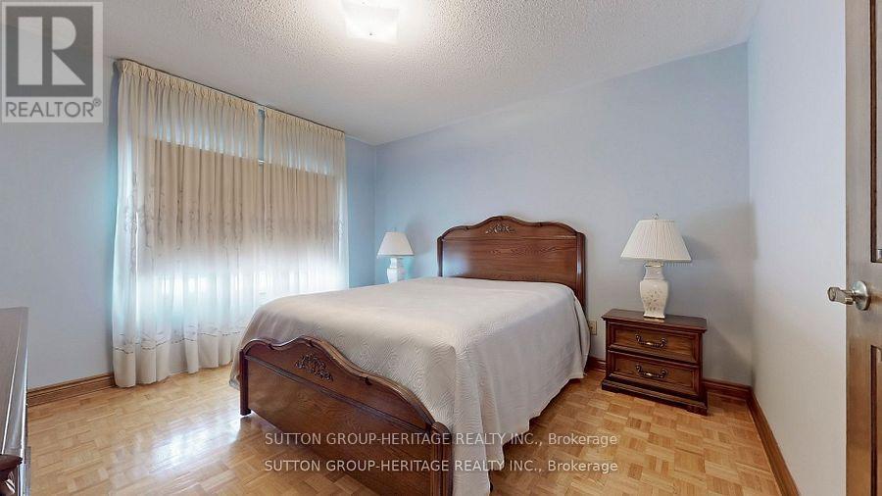25 Jimston Drive Markham, Ontario L3R 6S1
$1,849,999
This Original Owner, Very Well Maintained Green Park Executive Home Is Waiting For You. As You Pull Up Into the Driveway You Are Greeted By A Fully Interlocked Double Car Driveway. Open Your Front Double Door Entry And You Will Find A Very Spacious Home With A Grandiose Double Oak Staircase From Top To Bottom. The Main Hall Has 18" x 18" Ceramic Tiles And It Flows Into The Kitchen. In The Kitchen You Have Masterful Wood Cabinets With Granite Counter Tops, Backsplash And Chef's Table In The Eat-In Kitchen. No Expense Was Spared When This Was Built, Beautiful Wood Trim Throughout, Skylight Adorned By A Beautiful Chandelier And Crown Molding On The First Floor. Two Wood Burning Fireplaces, 1 In The Main Floor Family Room And The Other In The Basement Recreation Room. In The Basement You Also Have A Generous Full Kitchen Measuring 16' x 12'. For The Wine Enthusiast You Have 2 Cold Cellars, And Another Separate Room Which Could Be Used As A Bedroom 12'x3" x 8'x1"). On Those Winter Nights Cozy Up To Your Wood Burning Fireplace In Your Oversized Recreation Room (28'x5" x 10'x4"), Or On Those Summer Nights You Can Entertain On Your 40' x 16' Interlocked Patio Which Is Off Of The Kitchen. On The Second Floor There Are 4 Very Spacious Bedrooms Plus A Nursery. There Are Too Many Features To List...This Is A Must See! (id:60365)
Property Details
| MLS® Number | N12054338 |
| Property Type | Single Family |
| Community Name | Milliken Mills East |
| AmenitiesNearBy | Park, Public Transit, Schools |
| CommunityFeatures | Community Centre |
| Features | Level Lot, Carpet Free |
| ParkingSpaceTotal | 4 |
Building
| BathroomTotal | 3 |
| BedroomsAboveGround | 4 |
| BedroomsTotal | 4 |
| Age | 31 To 50 Years |
| Amenities | Fireplace(s) |
| Appliances | Intercom, Water Heater, Dishwasher, Garage Door Opener, Two Stoves, Two Refrigerators |
| BasementDevelopment | Finished |
| BasementType | N/a (finished) |
| ConstructionStyleAttachment | Detached |
| CoolingType | Central Air Conditioning |
| ExteriorFinish | Brick |
| FireplacePresent | Yes |
| FireplaceTotal | 2 |
| FlooringType | Parquet, Ceramic |
| FoundationType | Poured Concrete |
| HalfBathTotal | 1 |
| HeatingFuel | Natural Gas |
| HeatingType | Forced Air |
| StoriesTotal | 2 |
| SizeInterior | 2999.975 - 3499.9705 Sqft |
| Type | House |
| UtilityWater | Municipal Water |
Parking
| Attached Garage | |
| Garage |
Land
| Acreage | No |
| FenceType | Fenced Yard |
| LandAmenities | Park, Public Transit, Schools |
| Sewer | Sanitary Sewer |
| SizeDepth | 148 Ft ,8 In |
| SizeFrontage | 49 Ft ,7 In |
| SizeIrregular | 49.6 X 148.7 Ft |
| SizeTotalText | 49.6 X 148.7 Ft|under 1/2 Acre |
Rooms
| Level | Type | Length | Width | Dimensions |
|---|---|---|---|---|
| Second Level | Bedroom 4 | 3.5 m | 3.77 m | 3.5 m x 3.77 m |
| Second Level | Primary Bedroom | 6.37 m | 3.62 m | 6.37 m x 3.62 m |
| Second Level | Bedroom 2 | 4.26 m | 3.5 m | 4.26 m x 3.5 m |
| Second Level | Bedroom 3 | 3.77 m | 3.5 m | 3.77 m x 3.5 m |
| Basement | Kitchen | 4.9 m | 3.84 m | 4.9 m x 3.84 m |
| Basement | Recreational, Games Room | 8.68 m | 3.16 m | 8.68 m x 3.16 m |
| Basement | Bedroom | 3.74 m | 2.46 m | 3.74 m x 2.46 m |
| Main Level | Dining Room | 4.48 m | 3.56 m | 4.48 m x 3.56 m |
| Main Level | Living Room | 4.9 m | 3.56 m | 4.9 m x 3.56 m |
| Main Level | Den | 3.44 m | 3.13 m | 3.44 m x 3.13 m |
| Main Level | Family Room | 5.54 m | 3.13 m | 5.54 m x 3.13 m |
| Main Level | Kitchen | 3.65 m | 3.23 m | 3.65 m x 3.23 m |
| Main Level | Eating Area | 3.96 m | 3.5 m | 3.96 m x 3.5 m |
| Main Level | Laundry Room | 3.29 m | 2.22 m | 3.29 m x 2.22 m |
Utilities
| Cable | Available |
| Sewer | Installed |
Luciano Valerio
Salesperson
300 Clements Road West
Ajax, Ontario L1S 3C6
Ronald R. Shute
Salesperson
300 Clements Road West
Ajax, Ontario L1S 3C6

