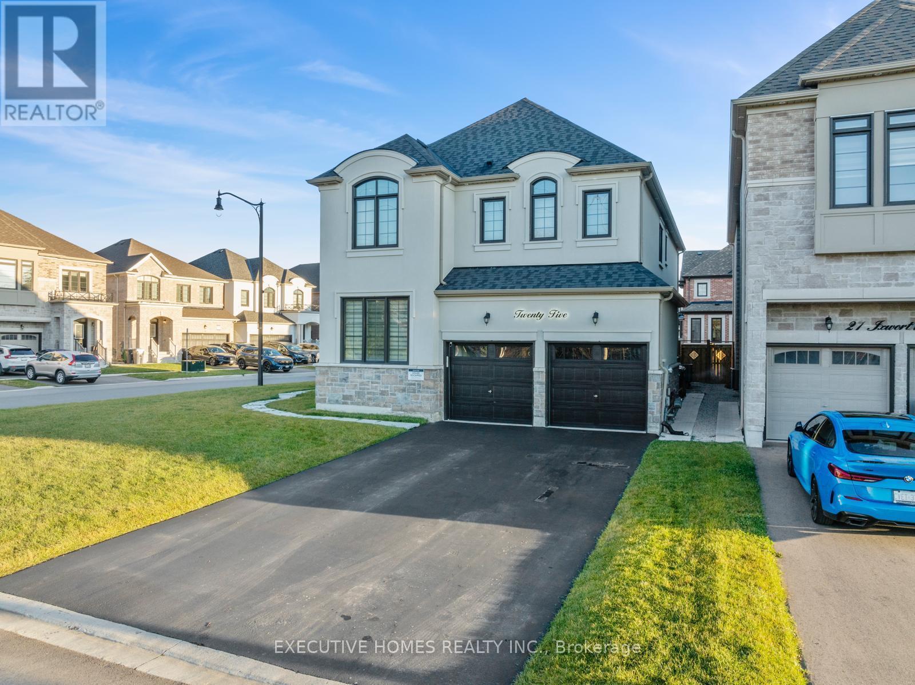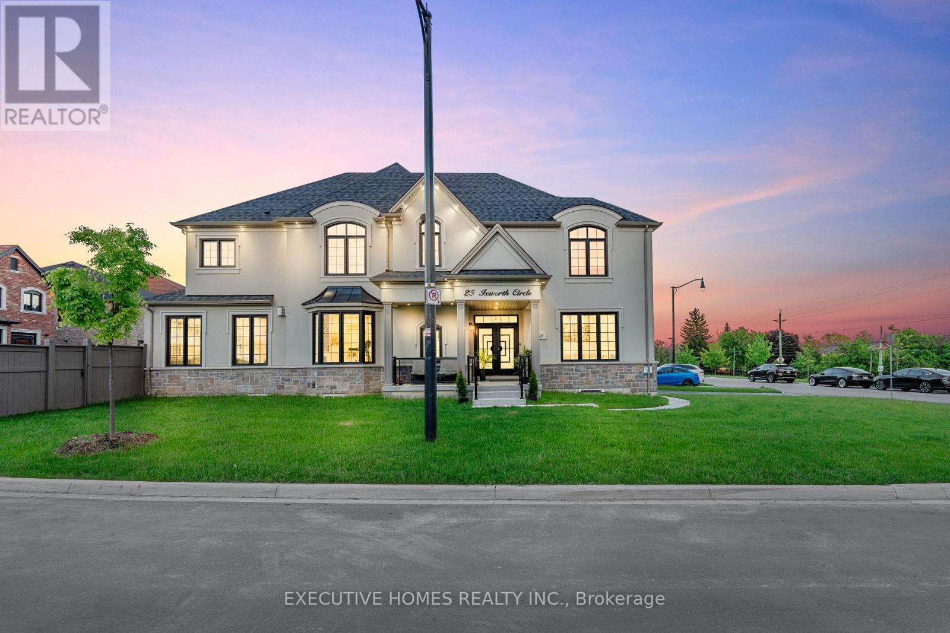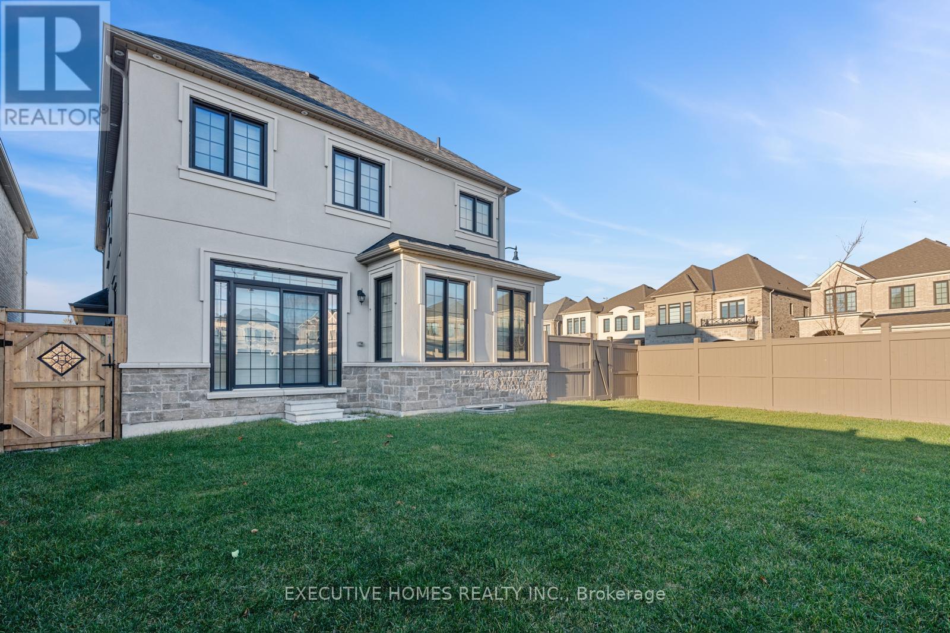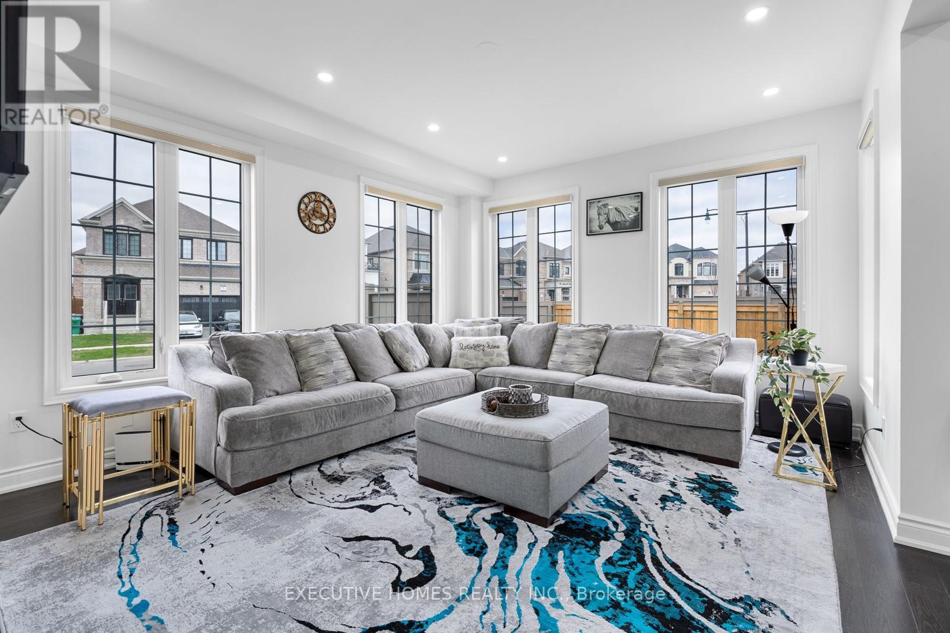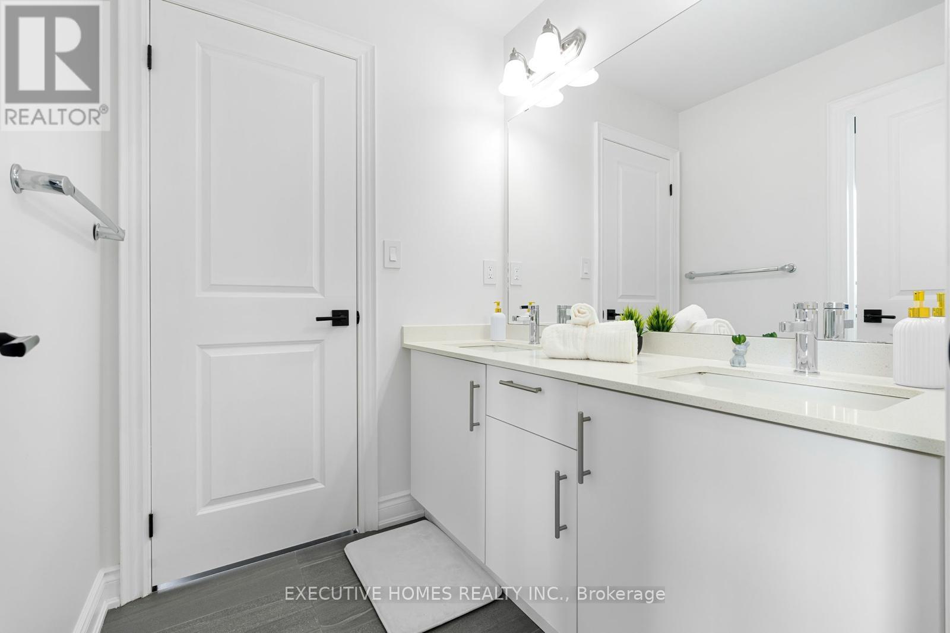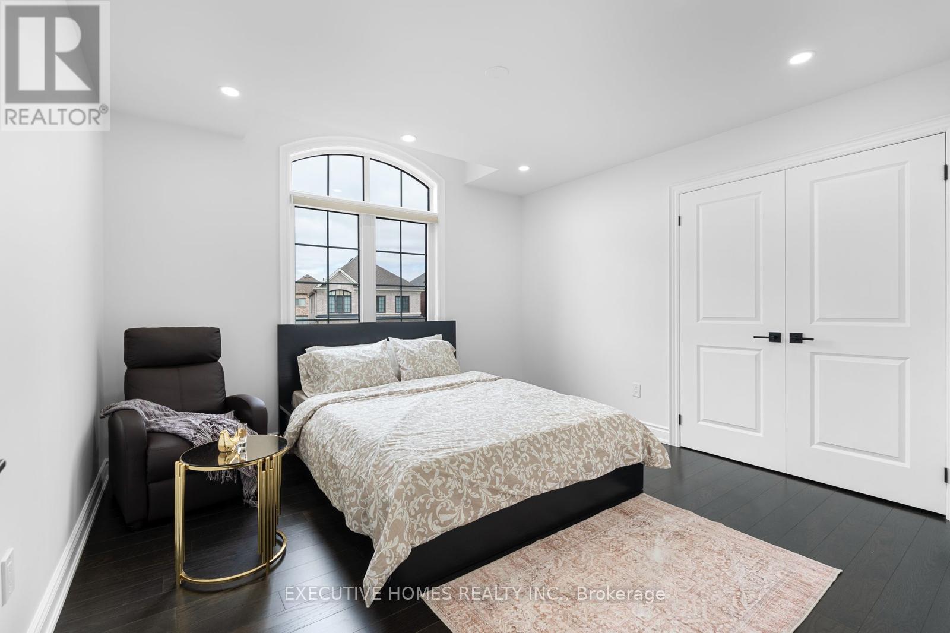25 Ixworth Circle Brampton, Ontario L6Y 6J8
$1,849,900
Gorgeous Premium Corner Lot. 2-Year New Detach. Complete Stucco And Stone Elevation. High-Demand Location with Excellent access to 401/407/Transit Routes, GO Station & Future 413 Access. 4500 Sq Ft of Finished Living Space. Finished Legal Basement Apartment W Builder, Separate Entrance. Additional Rec Rm & Full Bathroom Owner side of Bsmt. 5Bed Rm 6W/R Modern &Stylish Home! Amazing Builder Upgrades Plus Custom Finishes. Excellent Layout, Custom AccentWalls, Hardwood throughout W Smooth Ceilings/Pot Lights Interior/Exterior, Modern Handrails.Custom Kitchen W Quartz Counter/Bksplh/Breakfast Bar & High End S/S Appliances. Bright &Sun-Filled Living Room & Family Room With Open Concept Dining. Elegant Exterior look with a lot of parking on the driveway & newly uplifted landscaping throughout the Front & Backyard, sunset views. It truly is a must-see SHOWSTOPPER! Quiet Street with No Neighbors on the Front. Potential Garden Suite Rental Income OR Entertainment/Plans Available Upon Request! Near GolfCourse, Parks, Freshco, Walmart, Banks & Plaza. Walking Distance to Future Community Center &City Park under construction. (id:60365)
Property Details
| MLS® Number | W12176996 |
| Property Type | Single Family |
| Community Name | Bram West |
| AmenitiesNearBy | Park, Public Transit |
| Features | Cul-de-sac, Conservation/green Belt, Lighting, Carpet Free, In-law Suite |
| ParkingSpaceTotal | 6 |
| Structure | Porch |
Building
| BathroomTotal | 6 |
| BedroomsAboveGround | 5 |
| BedroomsBelowGround | 3 |
| BedroomsTotal | 8 |
| Age | 0 To 5 Years |
| Amenities | Fireplace(s) |
| Appliances | Garage Door Opener Remote(s), Oven - Built-in, Central Vacuum, Water Purifier |
| BasementFeatures | Apartment In Basement, Separate Entrance |
| BasementType | N/a |
| ConstructionStyleAttachment | Detached |
| CoolingType | Central Air Conditioning |
| ExteriorFinish | Stucco |
| FireProtection | Alarm System, Smoke Detectors |
| FireplacePresent | Yes |
| HalfBathTotal | 1 |
| HeatingFuel | Natural Gas |
| HeatingType | Forced Air |
| StoriesTotal | 2 |
| SizeInterior | 2500 - 3000 Sqft |
| Type | House |
| UtilityWater | Municipal Water |
Parking
| Attached Garage | |
| Garage |
Land
| Acreage | No |
| FenceType | Fenced Yard |
| LandAmenities | Park, Public Transit |
| Sewer | Sanitary Sewer |
| SizeDepth | 110 Ft |
| SizeFrontage | 60 Ft |
| SizeIrregular | 60 X 110 Ft |
| SizeTotalText | 60 X 110 Ft |
Rooms
| Level | Type | Length | Width | Dimensions |
|---|---|---|---|---|
| Second Level | Primary Bedroom | Measurements not available | ||
| Second Level | Bedroom 2 | Measurements not available | ||
| Second Level | Bedroom 3 | Measurements not available | ||
| Second Level | Bedroom 4 | Measurements not available | ||
| Second Level | Bedroom 5 | Measurements not available | ||
| Basement | Kitchen | Measurements not available | ||
| Basement | Primary Bedroom | Measurements not available | ||
| Basement | Bedroom 2 | Measurements not available | ||
| Basement | Bedroom 3 | Measurements not available | ||
| Basement | Exercise Room | Measurements not available | ||
| Main Level | Living Room | Measurements not available | ||
| Main Level | Dining Room | Measurements not available | ||
| Main Level | Family Room | Measurements not available | ||
| Main Level | Kitchen | Measurements not available | ||
| Main Level | Laundry Room | Measurements not available |
https://www.realtor.ca/real-estate/28374712/25-ixworth-circle-brampton-bram-west-bram-west
Waseem Fazal
Salesperson
290 Traders Blvd East #1
Mississauga, Ontario L4Z 1W7

