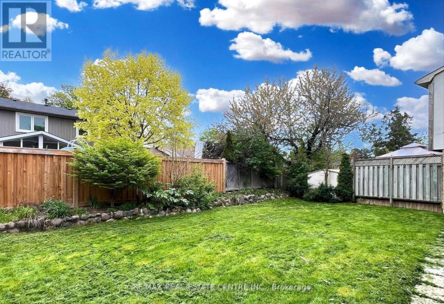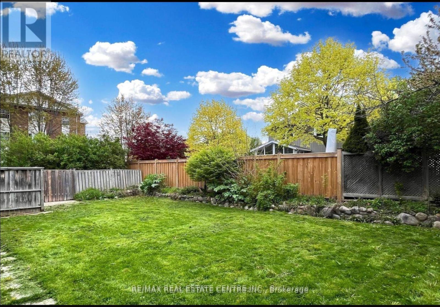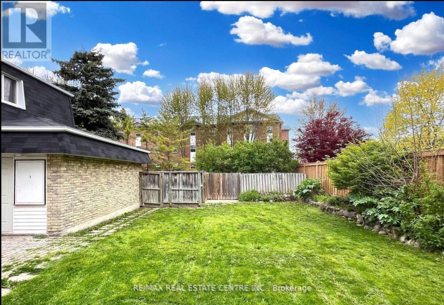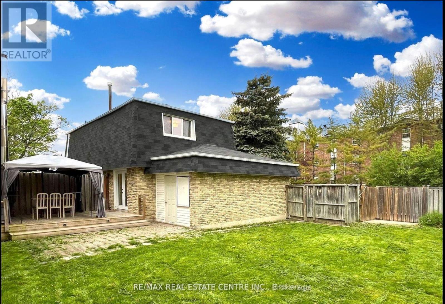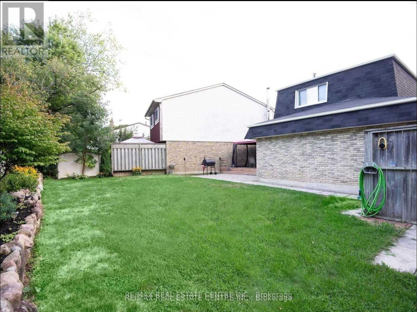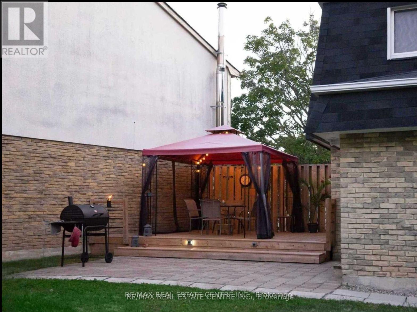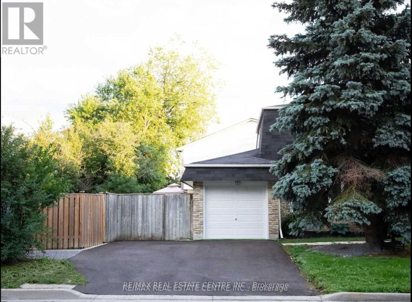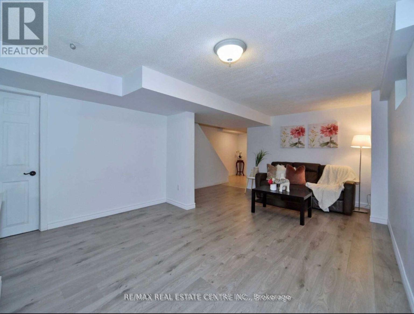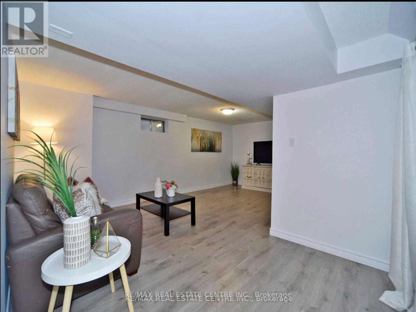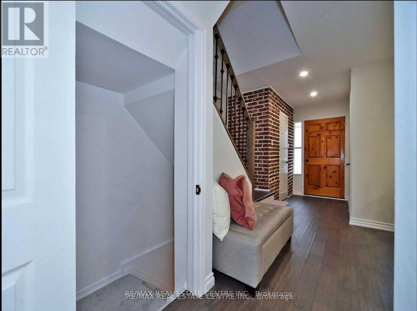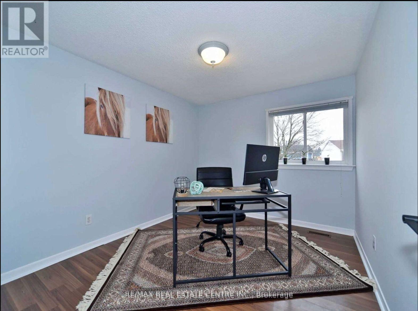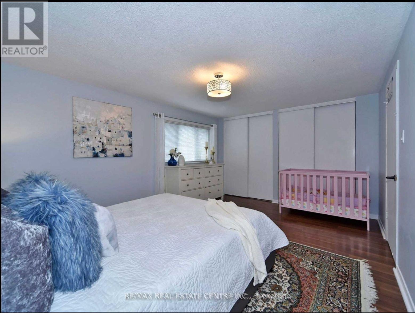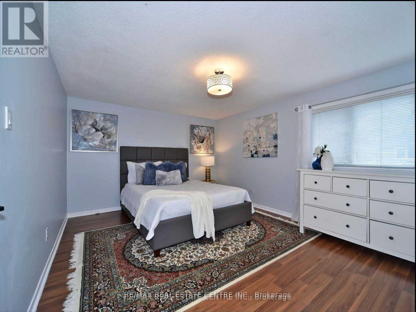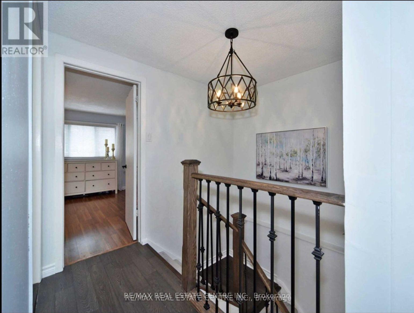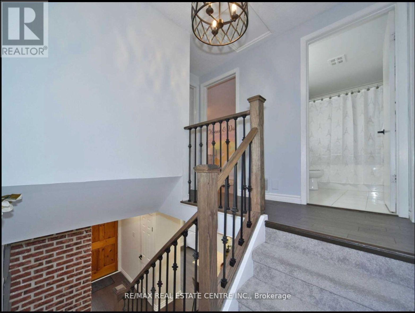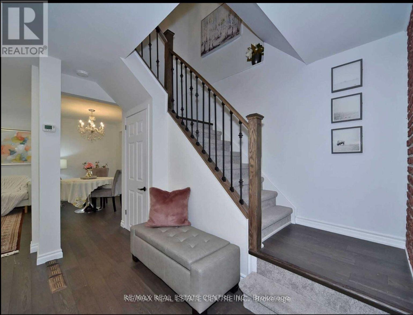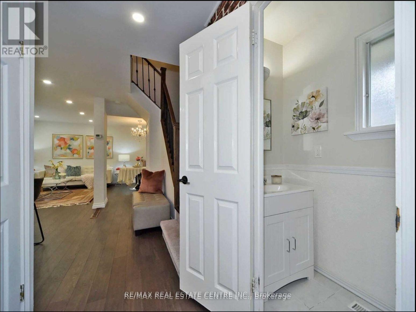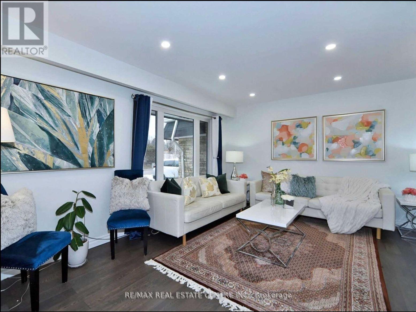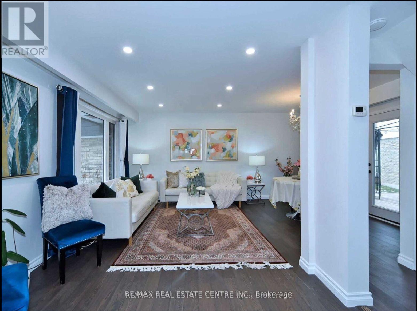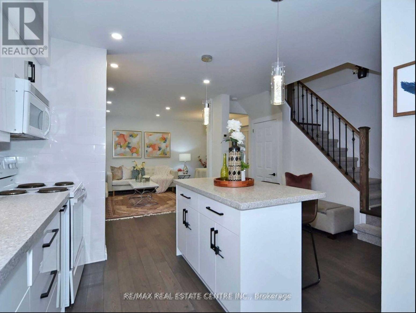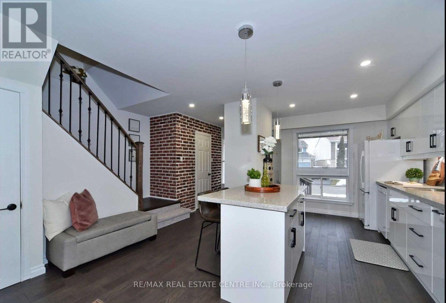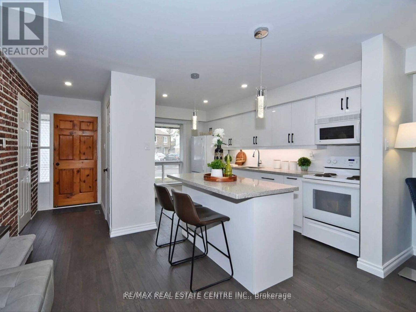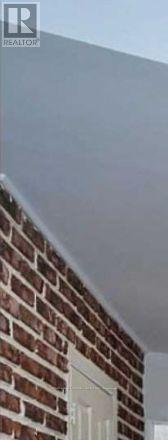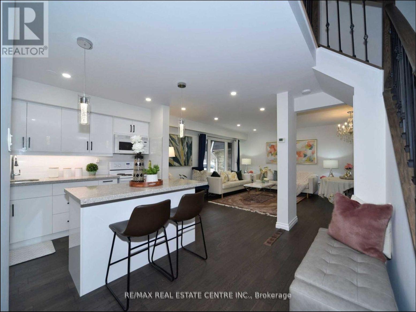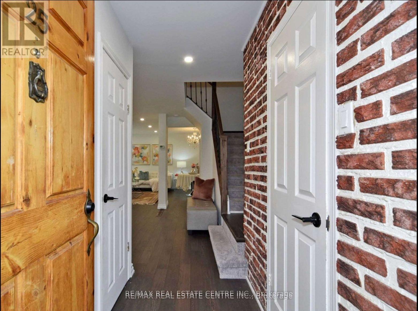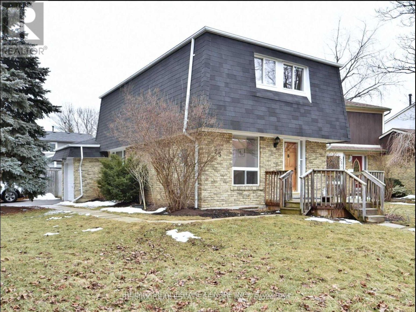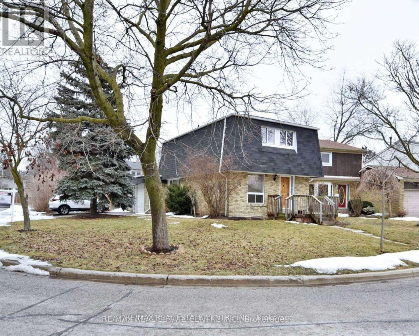25 Ivanic Court Whitby, Ontario L1N 6E3
$990,000
Well Maintained Home In Highly Desirable Community & Gorgeous Corner Lot In The Heart of Whitby. Situated In The Coveted Pringle Creek. Renovated 3 Bed Detached Home With Newer Floors, Kitchen And More. Fully Finished Home With Open Concept Floor Plan Offering Tons Of Natural Light Flow, Massive Yard For Entertainment. Finished Basement Can Be Used For Extra Entertainment Space Or Secondary Master Suite With a Full Washroom. This Home Offers Multiple Unique Opportunities For Growing Families, Empty Nesters Or Renovators. Extra Large Yard For Entertaining, Deck With Gazebo, Attached Garage And 4 Car Driveway. Property is currently rented $3200/Month and Current Tenant is Willing to Continue! **EXTRAS** Excellent Location. Close To All Amenities: Schools, Highways, Grocery, Shopping, Restaurants And Many More. (id:60365)
Property Details
| MLS® Number | E12069334 |
| Property Type | Single Family |
| Community Name | Pringle Creek |
| AmenitiesNearBy | Park, Place Of Worship, Public Transit |
| Features | Cul-de-sac |
| ParkingSpaceTotal | 5 |
Building
| BathroomTotal | 3 |
| BedroomsAboveGround | 3 |
| BedroomsTotal | 3 |
| Appliances | All, Window Coverings |
| BasementDevelopment | Finished |
| BasementType | N/a (finished) |
| ConstructionStyleAttachment | Detached |
| CoolingType | Central Air Conditioning |
| ExteriorFinish | Brick |
| FlooringType | Hardwood, Laminate |
| FoundationType | Concrete |
| HalfBathTotal | 1 |
| HeatingFuel | Natural Gas |
| HeatingType | Forced Air |
| StoriesTotal | 2 |
| SizeInterior | 1100 - 1500 Sqft |
| Type | House |
| UtilityWater | Municipal Water |
Parking
| Attached Garage | |
| Garage |
Land
| Acreage | No |
| FenceType | Fenced Yard |
| LandAmenities | Park, Place Of Worship, Public Transit |
| Sewer | Sanitary Sewer |
| SizeFrontage | 42 Ft ,9 In |
| SizeIrregular | 42.8 Ft |
| SizeTotalText | 42.8 Ft |
Rooms
| Level | Type | Length | Width | Dimensions |
|---|---|---|---|---|
| Second Level | Primary Bedroom | 4.82 m | 3.56 m | 4.82 m x 3.56 m |
| Second Level | Bedroom 2 | 3.77 m | 2.81 m | 3.77 m x 2.81 m |
| Second Level | Bedroom 3 | 3.2 m | 3 m | 3.2 m x 3 m |
| Lower Level | Recreational, Games Room | 5 m | 4 m | 5 m x 4 m |
| Lower Level | Laundry Room | 2.25 m | 2.1 m | 2.25 m x 2.1 m |
| Main Level | Living Room | 3.5 m | 5 m | 3.5 m x 5 m |
| Main Level | Dining Room | 3.5 m | 5 m | 3.5 m x 5 m |
https://www.realtor.ca/real-estate/28136878/25-ivanic-court-whitby-pringle-creek-pringle-creek
Masroor Ahmed
Broker
1140 Burnhamthorpe Rd W #141-A
Mississauga, Ontario L5C 4E9


