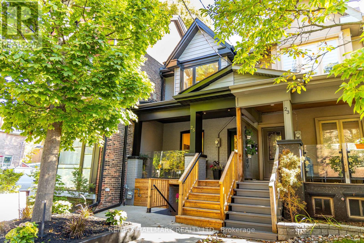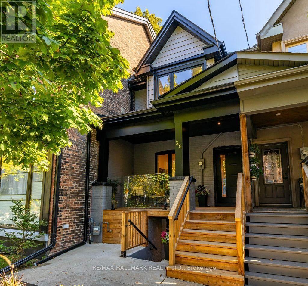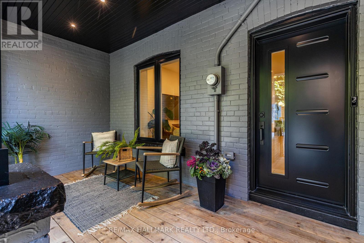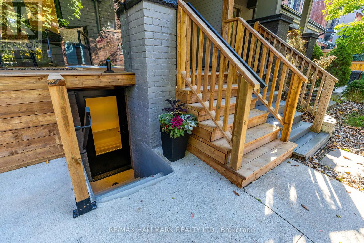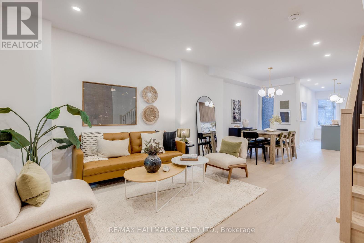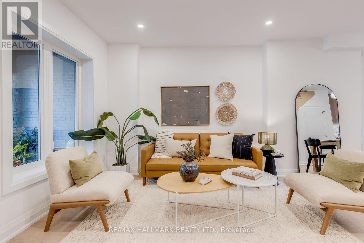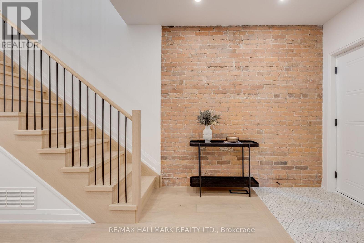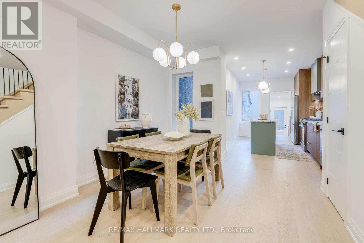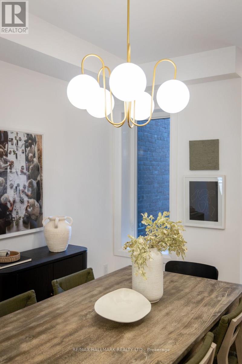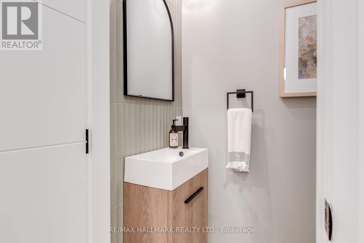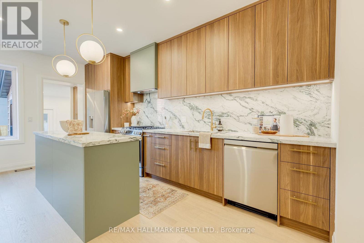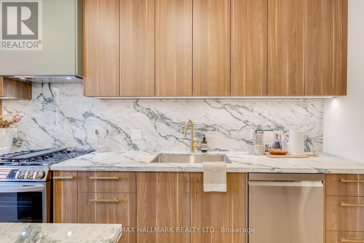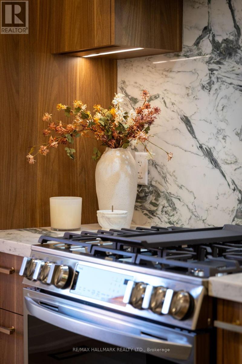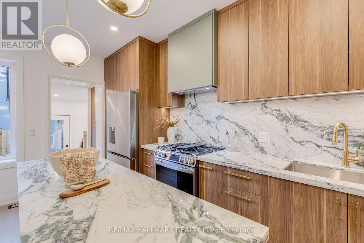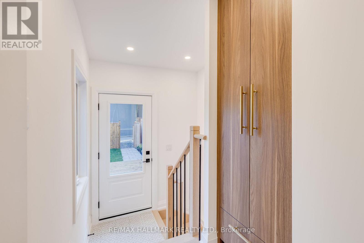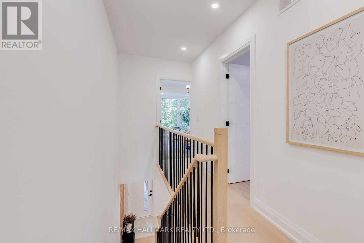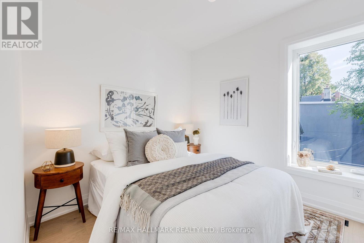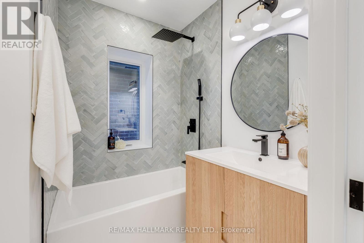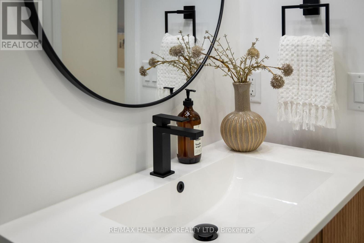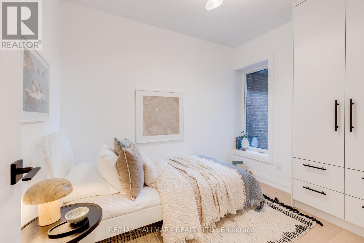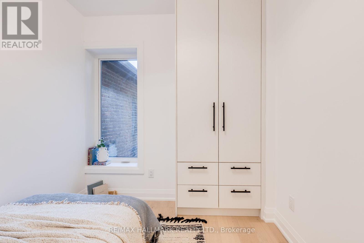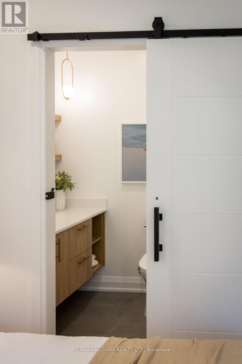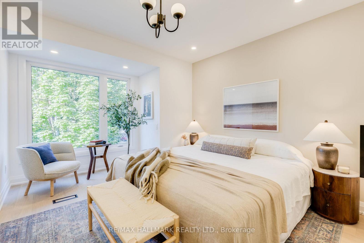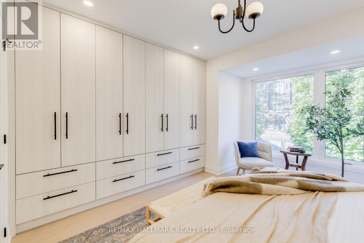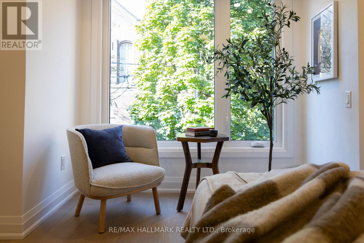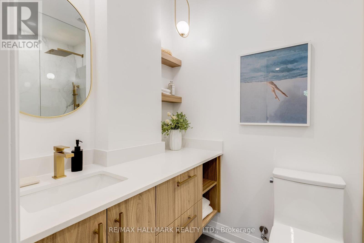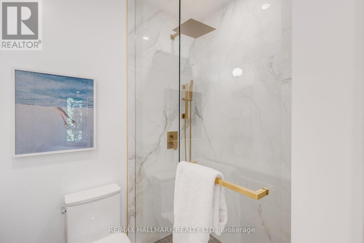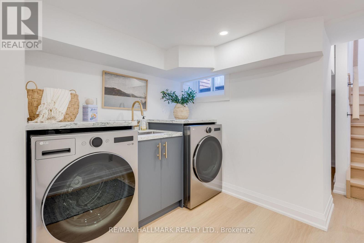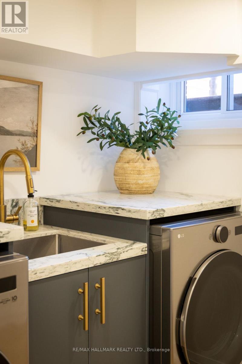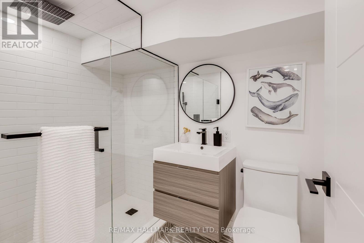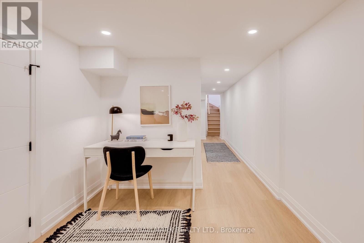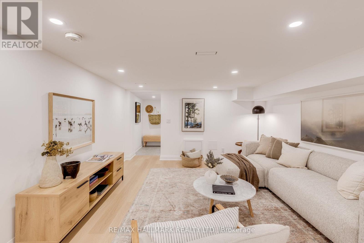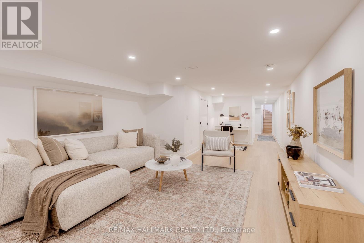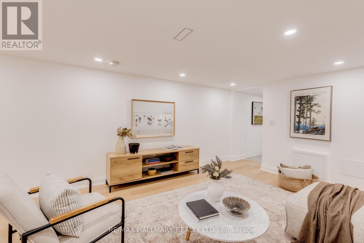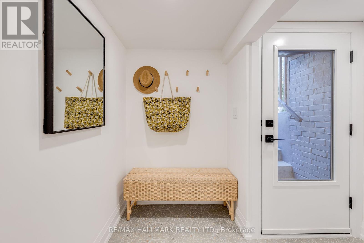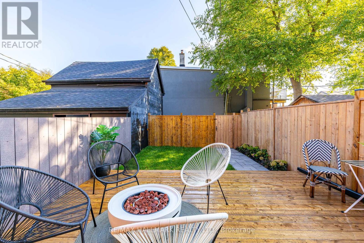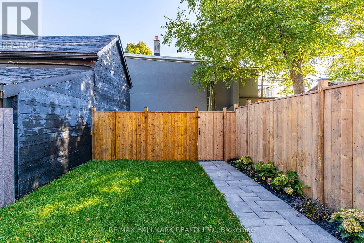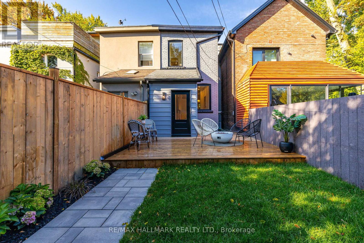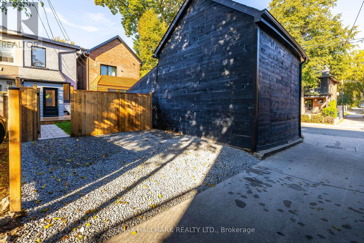25 Howland Road Toronto, Ontario M4K 2Z4
$1,499,000
Welcome to 25 Howland Road, a newly renovated home that's truly in a class of its own. Every corner has been thoughtfully designed with custom finishes, offering the perfect balance of style, comfort, and function. Set in the heart of Riverdale, one of Toronto's most sought-after neighbourhoods, this home sits in the highly coveted Withrow School District, with TTC, shops, and restaurants just steps away. Withrow and Riverdale Parks are practically at your doorstep, making this location second to none. Inside, you'll find 3 light-filled bedrooms and 3.5 stunning bathrooms, including a luxurious primary ensuite and a convenient, main floor powder room. The chef-inspired kitchen is the star of the home, with an impressive centre island, sleek quartz counters, and flawless custom cabinetry. The finished basement, complete with a separate entrance, offers a wonderful family rec room, mud room, office nook and laundry, but also flexibility for a potential rental suite or private guest space. Outside, enjoy a newly landscaped back yard with fully enclosed fencing, oversized deck and laneway parking. This home is move-in ready and built for modern living in one of the city's best communities. (id:60365)
Open House
This property has open houses!
5:00 pm
Ends at:8:00 pm
2:00 pm
Ends at:4:00 pm
2:00 pm
Ends at:4:00 pm
Property Details
| MLS® Number | E12462074 |
| Property Type | Single Family |
| Community Name | North Riverdale |
| AmenitiesNearBy | Hospital, Park, Place Of Worship, Public Transit |
| EquipmentType | Water Heater |
| Features | Lane, Carpet Free, Sump Pump |
| ParkingSpaceTotal | 1 |
| RentalEquipmentType | Water Heater |
| Structure | Deck, Porch |
Building
| BathroomTotal | 4 |
| BedroomsAboveGround | 3 |
| BedroomsTotal | 3 |
| Age | 100+ Years |
| Appliances | Water Heater, Water Meter, Dishwasher, Dryer, Freezer, Hood Fan, Microwave, Range, Washer, Refrigerator |
| BasementDevelopment | Finished |
| BasementFeatures | Walk Out |
| BasementType | Full (finished) |
| ConstructionStatus | Insulation Upgraded |
| ConstructionStyleAttachment | Attached |
| CoolingType | Central Air Conditioning |
| ExteriorFinish | Brick, Vinyl Siding |
| FireProtection | Smoke Detectors |
| FlooringType | Tile, Hardwood, Vinyl |
| FoundationType | Brick |
| HalfBathTotal | 1 |
| HeatingFuel | Natural Gas |
| HeatingType | Forced Air |
| StoriesTotal | 2 |
| SizeInterior | 700 - 1100 Sqft |
| Type | Row / Townhouse |
| UtilityWater | Municipal Water |
Parking
| No Garage |
Land
| Acreage | No |
| FenceType | Fully Fenced, Fenced Yard |
| LandAmenities | Hospital, Park, Place Of Worship, Public Transit |
| LandscapeFeatures | Landscaped |
| Sewer | Sanitary Sewer |
| SizeDepth | 110 Ft |
| SizeFrontage | 15 Ft ,6 In |
| SizeIrregular | 15.5 X 110 Ft |
| SizeTotalText | 15.5 X 110 Ft |
| ZoningDescription | R(d0.6*736) |
Rooms
| Level | Type | Length | Width | Dimensions |
|---|---|---|---|---|
| Second Level | Bathroom | 1.15 m | 2.24 m | 1.15 m x 2.24 m |
| Second Level | Bathroom | 2.12 m | 1.98 m | 2.12 m x 1.98 m |
| Second Level | Bedroom 3 | 2.6 m | 2.87 m | 2.6 m x 2.87 m |
| Second Level | Bedroom 2 | 2.83 m | 2.34 m | 2.83 m x 2.34 m |
| Second Level | Primary Bedroom | 4 m | 4.08 m | 4 m x 4.08 m |
| Basement | Laundry Room | 2.18 m | 2.85 m | 2.18 m x 2.85 m |
| Basement | Recreational, Games Room | 7.51 m | 4.08 m | 7.51 m x 4.08 m |
| Basement | Bathroom | 2.18 m | 1.54 m | 2.18 m x 1.54 m |
| Ground Level | Living Room | 4.68 m | 4.08 m | 4.68 m x 4.08 m |
| Ground Level | Dining Room | 2.83 m | 3.05 m | 2.83 m x 3.05 m |
| Ground Level | Kitchen | 5.36 m | 2.87 m | 5.36 m x 2.87 m |
Utilities
| Electricity | Installed |
| Sewer | Installed |
https://www.realtor.ca/real-estate/28989140/25-howland-road-toronto-north-riverdale-north-riverdale
Katie Herbert
Salesperson
785 Queen St East
Toronto, Ontario M4M 1H5

