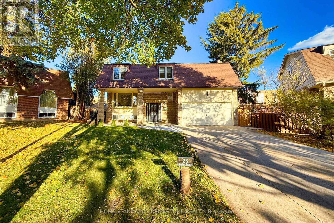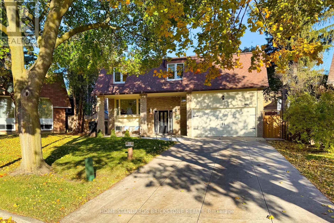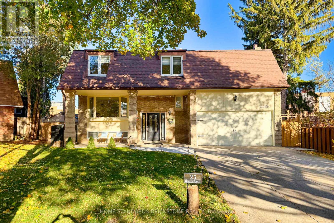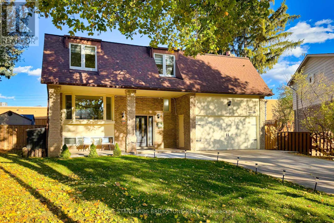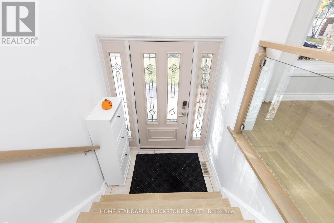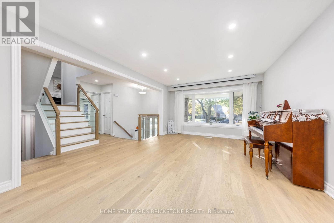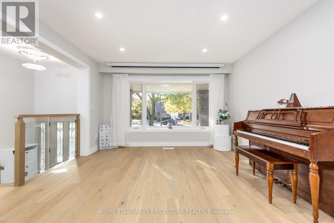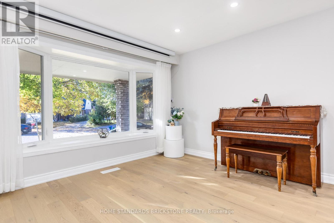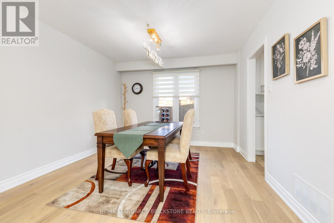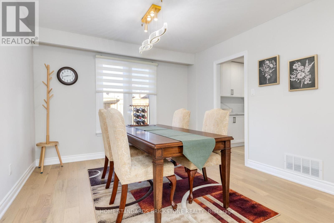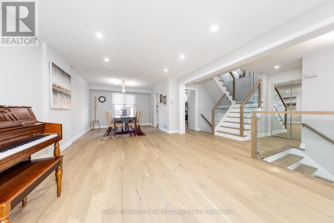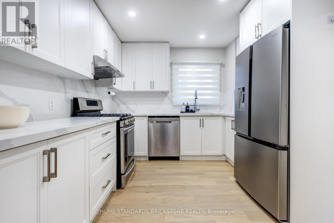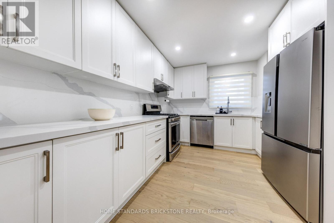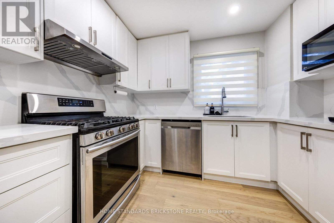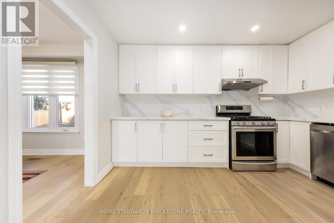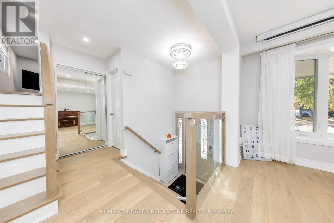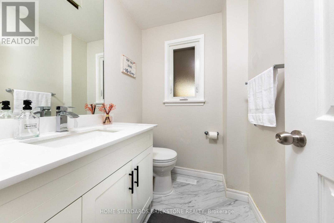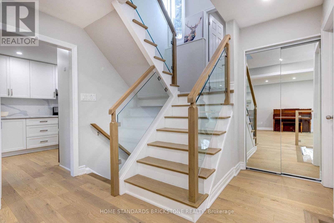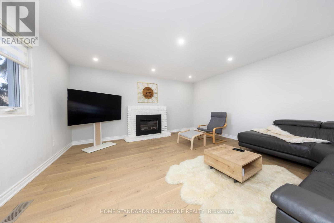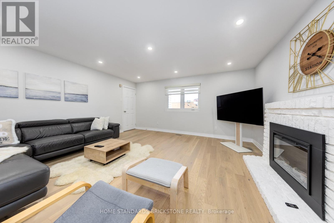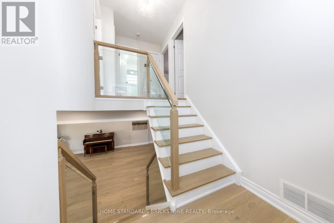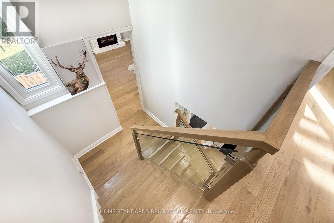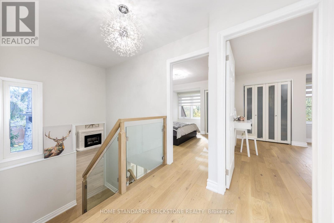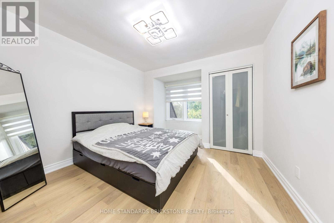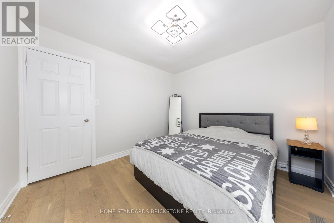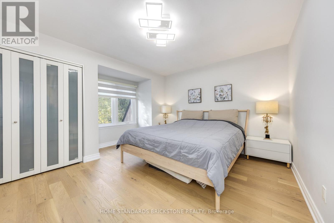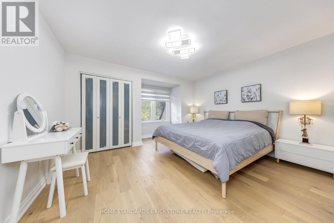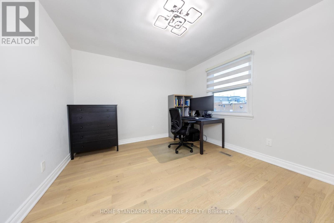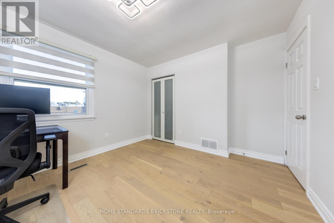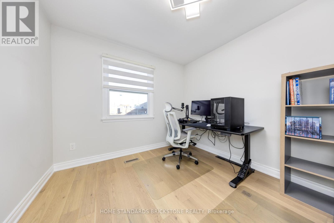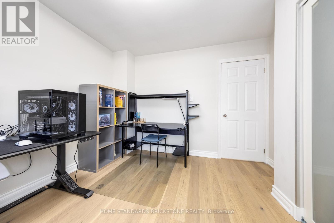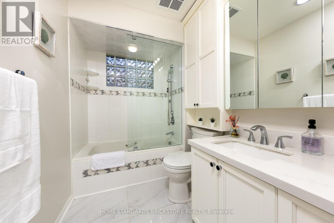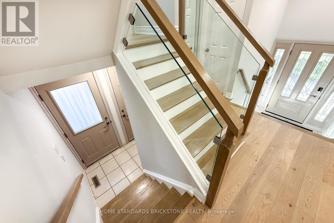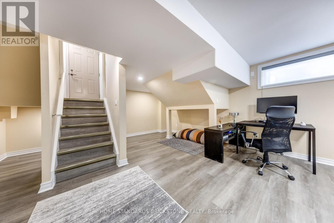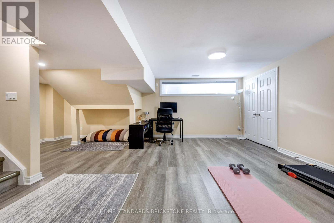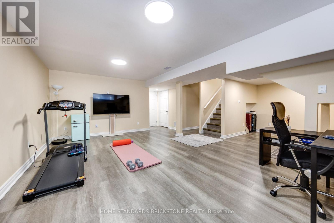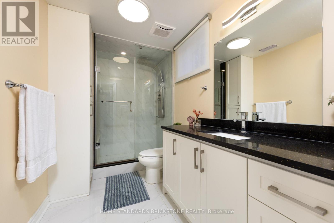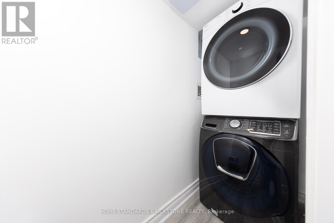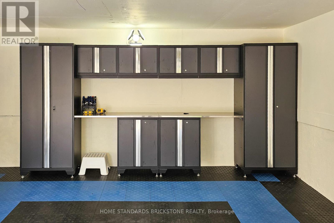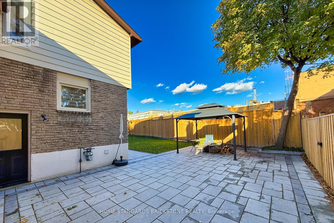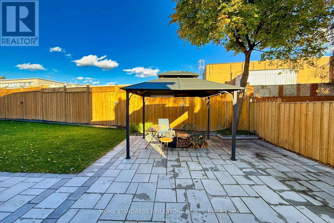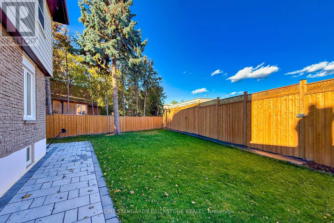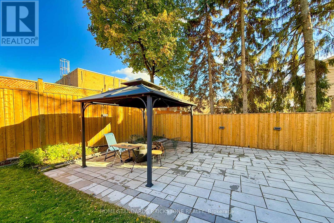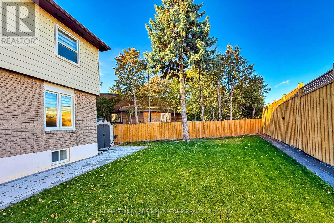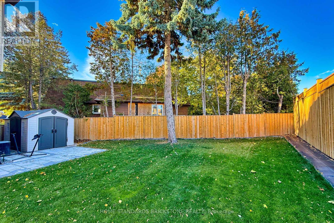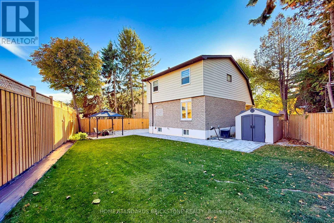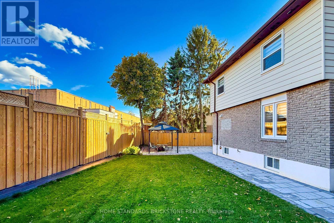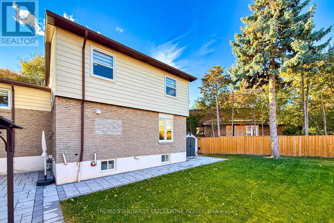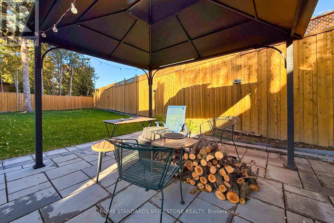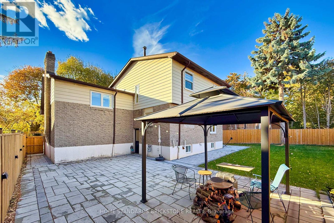25 Hester Court Markham, Ontario L3T 3K4
$1,488,000
Detached Home On A Rarely Offered Pie-Shaped Lot Nestled In A Quiet Cul-de-sac. $$$ Spent On Upgrades: New hardwood floor (2024), New Fence & Backyard interlock(2024), Front interlock(2024), New Bay windows (2024), Kitchen and Bathrooms window(2024). Electric projector screen (135") in Living (2024), EV Charger in Garage. Tankless Water Heater Owned. Fully Renovated Kitchen Features Quartz Counter and Backsplash, Lots Of Pot lights. Professionally Finished Basement In 2020 w/ Separate Entrance And 3 Pc. Bathroom. Close To Major Hwy's, Public Transportation, Go, Shops, Restaurants, Parks And Top Ranked Thornlea Secondary School. Must See! (id:60365)
Property Details
| MLS® Number | N12512158 |
| Property Type | Single Family |
| Community Name | Royal Orchard |
| ParkingSpaceTotal | 6 |
Building
| BathroomTotal | 3 |
| BedroomsAboveGround | 4 |
| BedroomsTotal | 4 |
| Appliances | Dishwasher, Dryer, Microwave, Hood Fan, Stove, Washer, Refrigerator |
| BasementDevelopment | Finished |
| BasementType | N/a (finished) |
| ConstructionStyleAttachment | Detached |
| ConstructionStyleSplitLevel | Sidesplit |
| CoolingType | Central Air Conditioning |
| ExteriorFinish | Brick |
| FireplacePresent | Yes |
| FlooringType | Hardwood, Laminate |
| FoundationType | Concrete |
| HalfBathTotal | 1 |
| HeatingFuel | Natural Gas |
| HeatingType | Forced Air |
| SizeInterior | 1500 - 2000 Sqft |
| Type | House |
| UtilityWater | Municipal Water |
Parking
| Garage |
Land
| Acreage | No |
| Sewer | Sanitary Sewer |
| SizeDepth | 102 Ft ,1 In |
| SizeFrontage | 43 Ft ,9 In |
| SizeIrregular | 43.8 X 102.1 Ft |
| SizeTotalText | 43.8 X 102.1 Ft |
Rooms
| Level | Type | Length | Width | Dimensions |
|---|---|---|---|---|
| Second Level | Primary Bedroom | 4.12 m | 4.12 m | 4.12 m x 4.12 m |
| Second Level | Bedroom 2 | 3.35 m | 3.35 m | 3.35 m x 3.35 m |
| Second Level | Bedroom 3 | 3.35 m | 3.89 m | 3.35 m x 3.89 m |
| Second Level | Bedroom 4 | 4.12 m | 3.35 m | 4.12 m x 3.35 m |
| Basement | Recreational, Games Room | 3.5 m | 4.5 m | 3.5 m x 4.5 m |
| Main Level | Living Room | 8.18 m | 3.86 m | 8.18 m x 3.86 m |
| Main Level | Dining Room | 8.18 m | 3.86 m | 8.18 m x 3.86 m |
| Main Level | Kitchen | 3.96 m | 2.95 m | 3.96 m x 2.95 m |
| In Between | Family Room | 4.93 m | 4.75 m | 4.93 m x 4.75 m |
https://www.realtor.ca/real-estate/29070122/25-hester-court-markham-royal-orchard-royal-orchard
Jin Kim
Salesperson
180 Steeles Ave W #30 & 31
Thornhill, Ontario L4J 2L1

