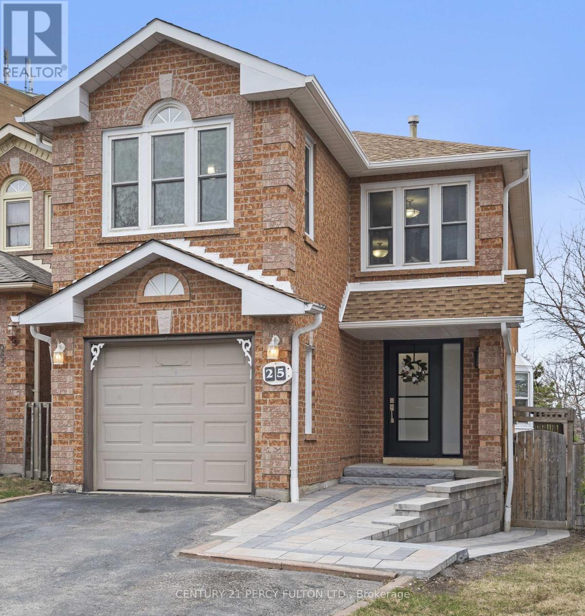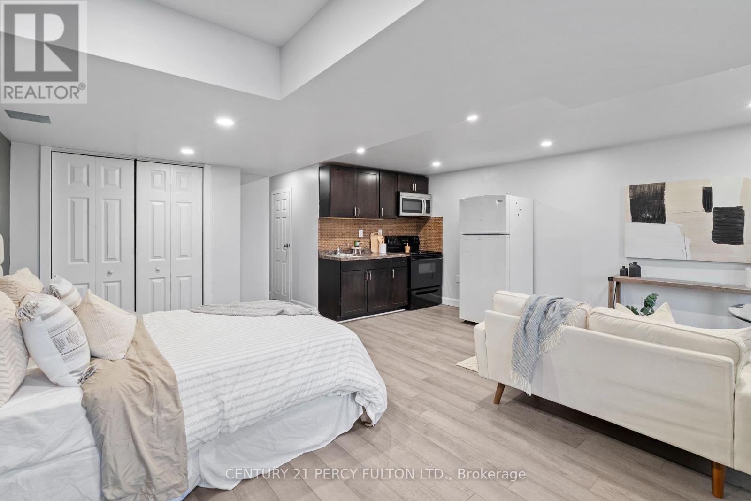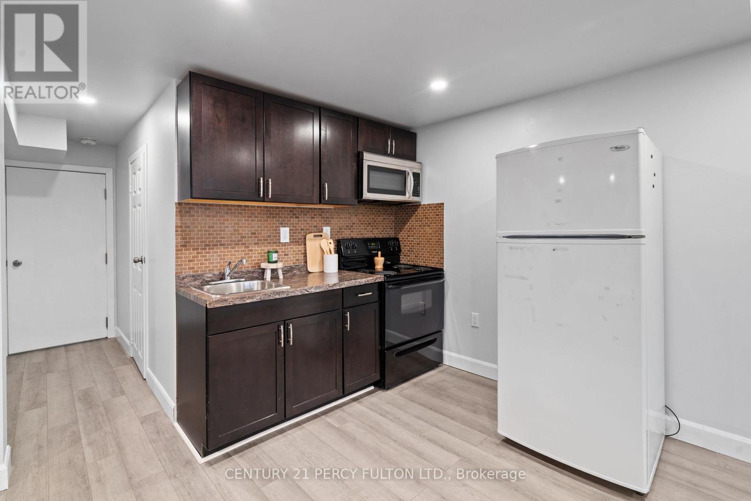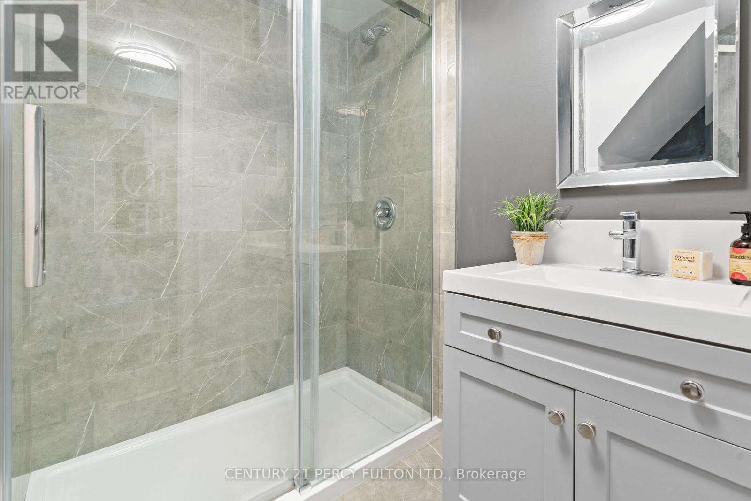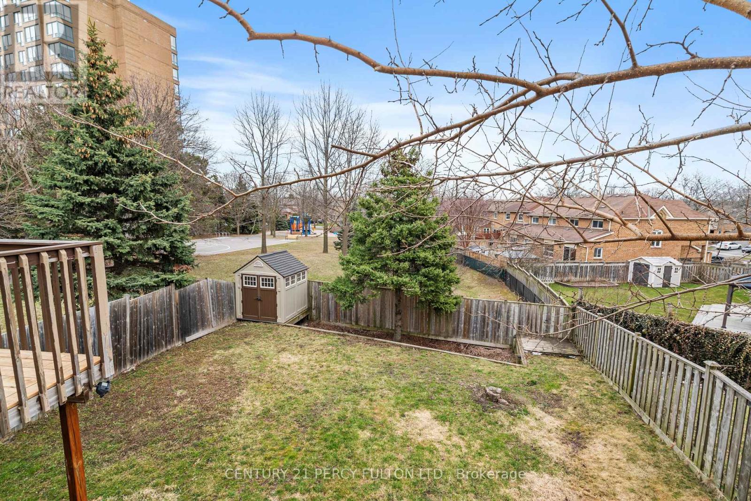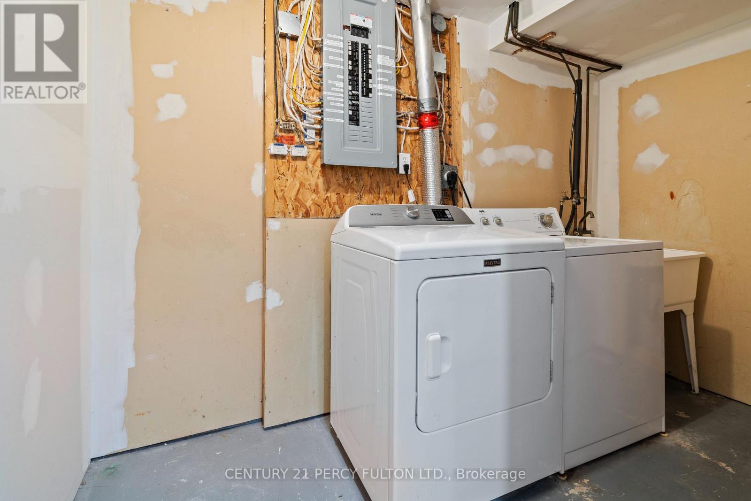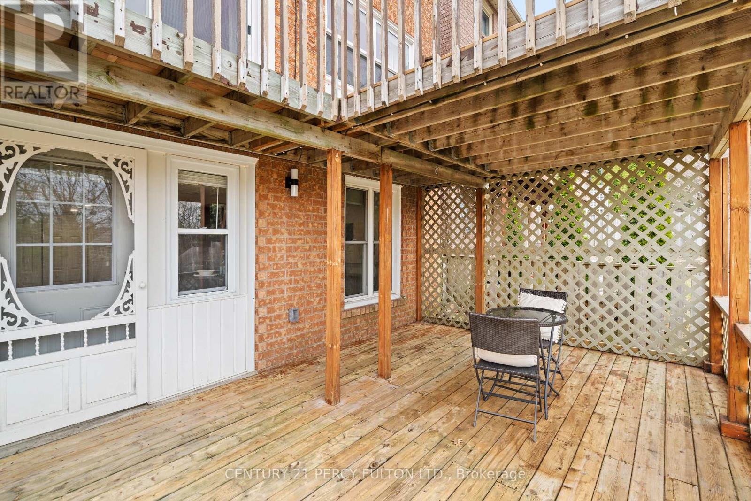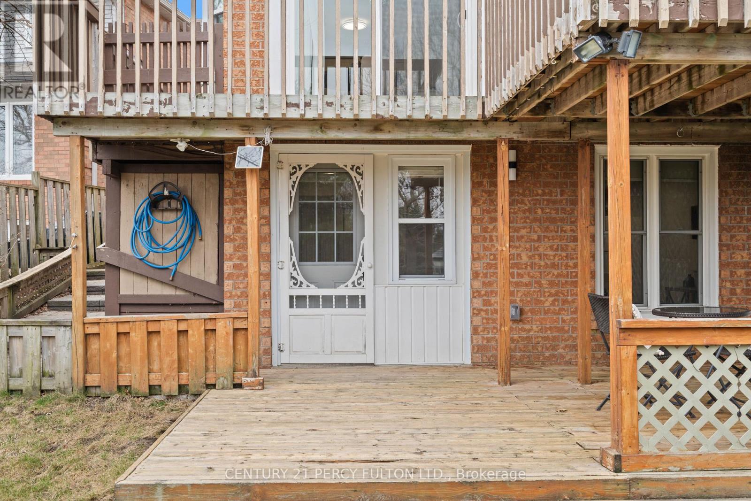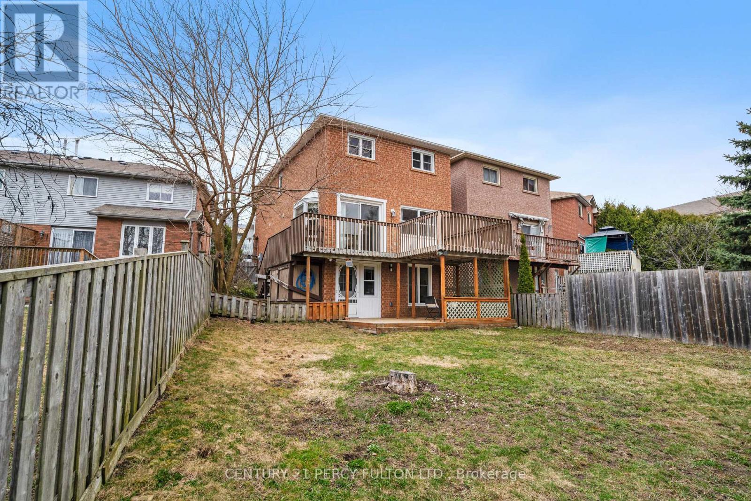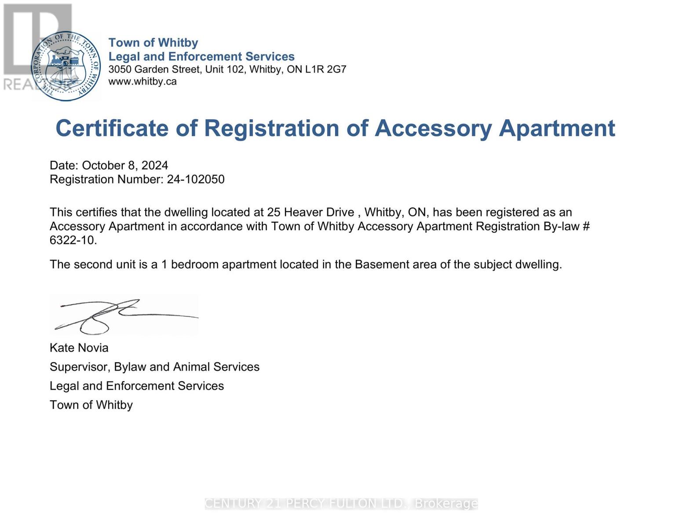25 Heaver Drive Whitby, Ontario L1N 9K4
$3,050 Monthly
4-bedroom, 2.5-bath upper unit located in the sought-after Pringle Creek community of Whitby. This beautifully maintained home features a bright open-concept main floor with large windows, a modern kitchen, and walkout to an extended backyard deck with no rear neighbours. Upstairs offers four generous bedrooms, including a primary suite with ensuite bathroom and walk-in closet. Renovated bathrooms and new flooring throughout the second level. 1-car garage+ driveway parking for up to 2 vehicles. Steps to parks, top-rated schools, transit, shopping, and major highways. Basement not included. Upper unit tenants have exclusive use of the backyard and garage. Tenant is responsible for 70% utilities. ** This is a linked property.** (id:60365)
Property Details
| MLS® Number | E12364344 |
| Property Type | Single Family |
| Community Name | Pringle Creek |
| AmenitiesNearBy | Park |
| EquipmentType | Water Heater |
| Features | Irregular Lot Size |
| ParkingSpaceTotal | 2 |
| RentalEquipmentType | Water Heater |
| Structure | Deck, Shed |
| ViewType | View |
Building
| BathroomTotal | 3 |
| BedroomsAboveGround | 4 |
| BedroomsTotal | 4 |
| Appliances | Dishwasher, Dryer, Hood Fan, Stove, Washer, Refrigerator |
| ConstructionStyleAttachment | Detached |
| CoolingType | Central Air Conditioning |
| ExteriorFinish | Brick |
| FireProtection | Smoke Detectors |
| FlooringType | Tile |
| FoundationType | Poured Concrete |
| HalfBathTotal | 1 |
| HeatingFuel | Natural Gas |
| HeatingType | Forced Air |
| StoriesTotal | 2 |
| SizeInterior | 1500 - 2000 Sqft |
| Type | House |
| UtilityWater | Municipal Water |
Parking
| Attached Garage | |
| Garage |
Land
| Acreage | No |
| FenceType | Fenced Yard |
| LandAmenities | Park |
| Sewer | Sanitary Sewer |
| SizeDepth | 143 Ft ,2 In |
| SizeFrontage | 15 Ft ,6 In |
| SizeIrregular | 15.5 X 143.2 Ft ; 15.49ft X 143.23ft X 42.51ft X 137.29ft |
| SizeTotalText | 15.5 X 143.2 Ft ; 15.49ft X 143.23ft X 42.51ft X 137.29ft|under 1/2 Acre |
Rooms
| Level | Type | Length | Width | Dimensions |
|---|---|---|---|---|
| Second Level | Primary Bedroom | 4.28 m | 3.06 m | 4.28 m x 3.06 m |
| Second Level | Bedroom 2 | 3.58 m | 2.63 m | 3.58 m x 2.63 m |
| Second Level | Bedroom 3 | 3.58 m | 2.55 m | 3.58 m x 2.55 m |
| Second Level | Bedroom 4 | 4 m | 2.94 m | 4 m x 2.94 m |
| Second Level | Bathroom | 2.5 m | 1.41 m | 2.5 m x 1.41 m |
| Second Level | Bathroom | 2.62 m | 1.67 m | 2.62 m x 1.67 m |
| Main Level | Kitchen | 3.32 m | 2.31 m | 3.32 m x 2.31 m |
| Main Level | Eating Area | 2.56 m | 2.95 m | 2.56 m x 2.95 m |
| Main Level | Living Room | 7.16 m | 3.06 m | 7.16 m x 3.06 m |
| Main Level | Bathroom | 1.52 m | 1.44 m | 1.52 m x 1.44 m |
https://www.realtor.ca/real-estate/28776971/25-heaver-drive-whitby-pringle-creek-pringle-creek
Joshua Mann
Salesperson
2911 Kennedy Road
Toronto, Ontario M1V 1S8

