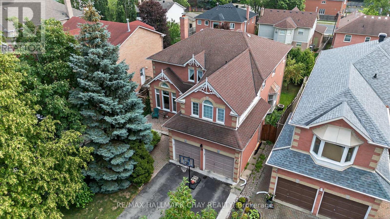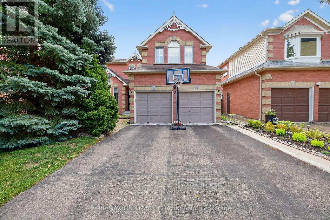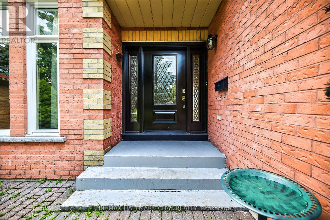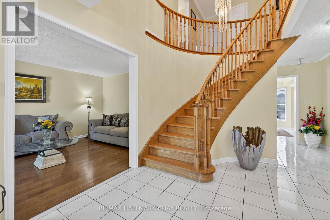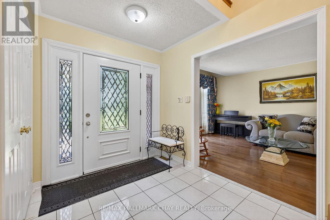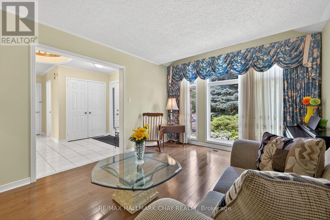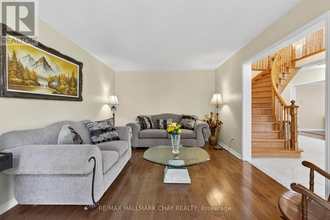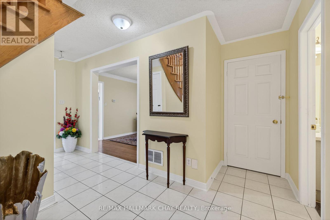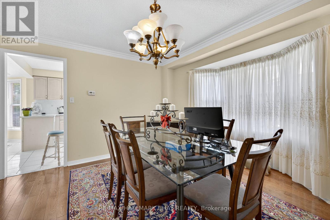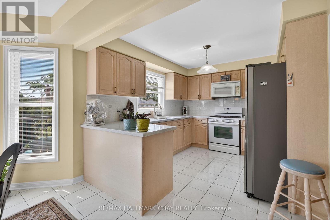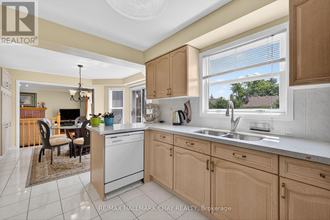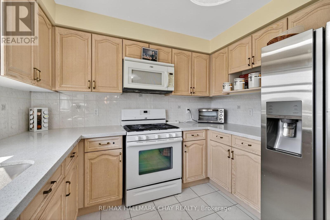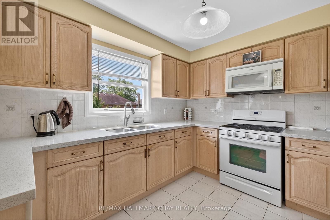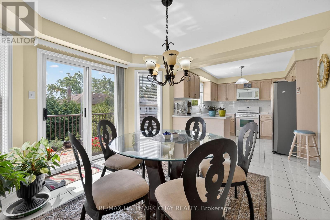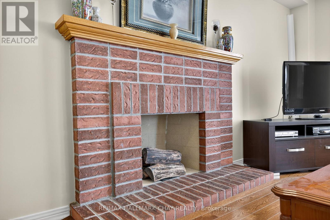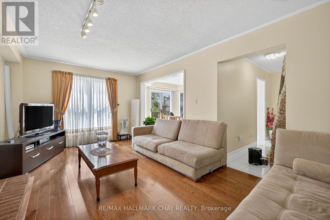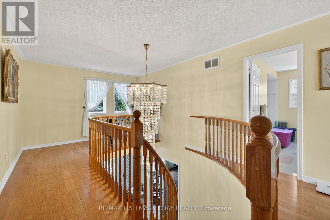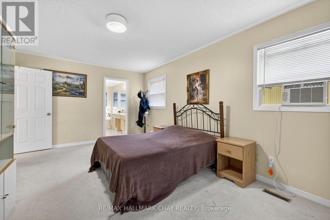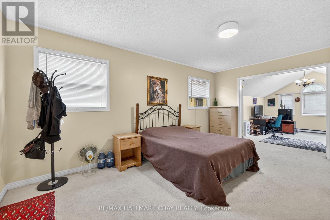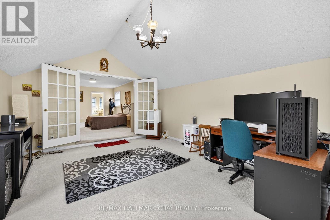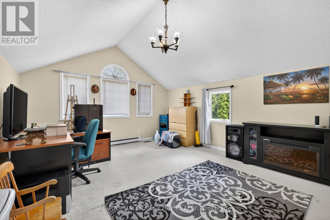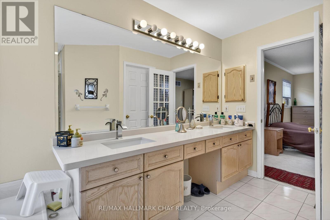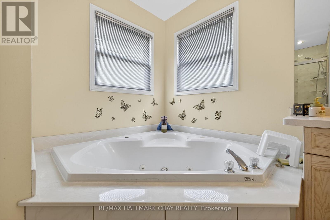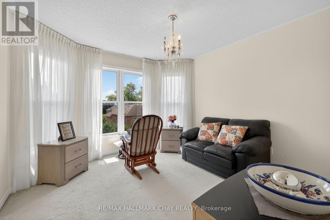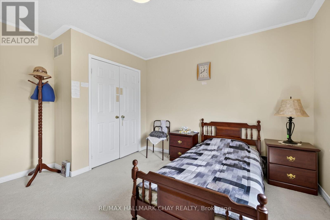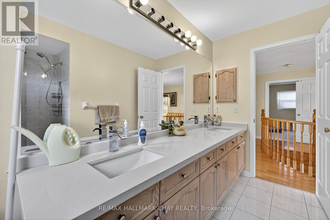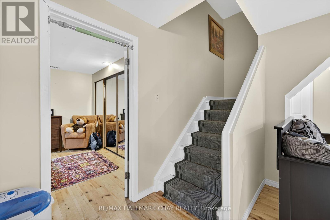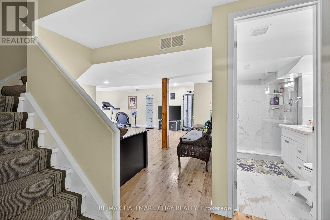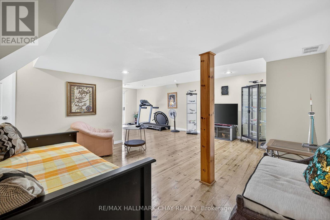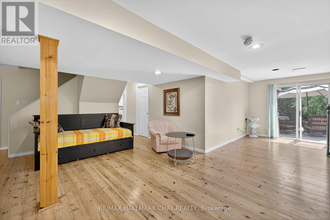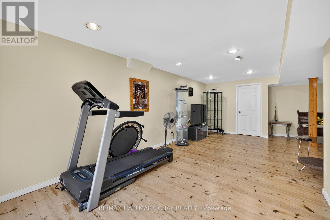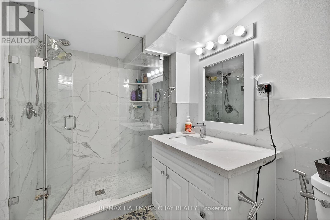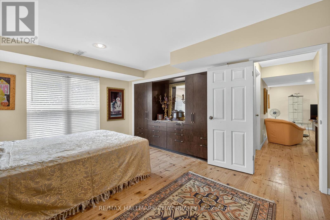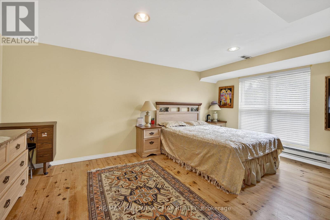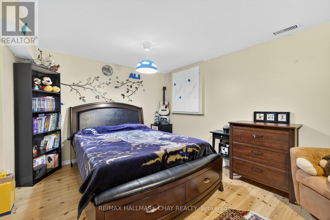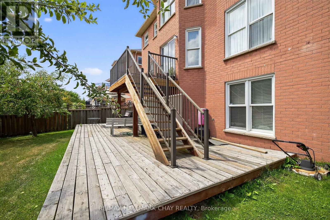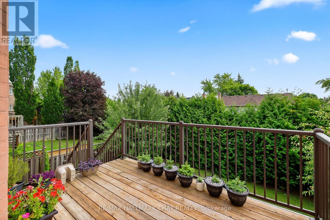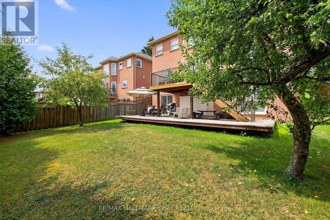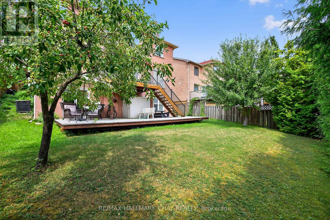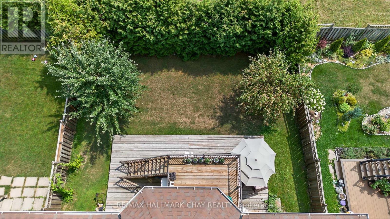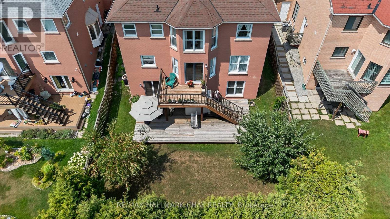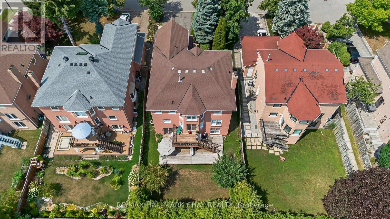25 Heatherwood Crescent Markham, Ontario L3R 8W5
$1,899,900
Spacious & Well Maintained Family Home in Unionville's Prestigious Bridle Trail Pocket! Nestled on a mature 49' Private & Hedged lot with Bright Walk Out Basement! Walking in the front door you are greeted by a grand entrance with a large open foyer and solid wood staircase! Main Floor offers all large principle rooms, Formal Dining, Laundry & Mud Room with Garage Access. Open Eat-In Kitchen with Quartz Counters & Bright Patio Door to Elevated Rear Deck. Huge Primary Bedroom w/ En-Suite Bath, Walk In Closet & Separate Lounge/ Office Area off the front! Beautiful Walk Out Basement w/ Rec Room, Two Bedrooms & Modern Renovated Bathroom. Private Hedged Yard. Driveway w/ No Sidewalk. Incredible Location!! Very Quiet Street! Mins to Main St Unionville,2 Go Train, Top Ranking Schools, Toogood Pond & Park, YMCA, T&T, HWY 7, 407 & so much more! (id:60365)
Property Details
| MLS® Number | N12317758 |
| Property Type | Single Family |
| Community Name | Unionville |
| AmenitiesNearBy | Public Transit, Schools |
| CommunityFeatures | Community Centre |
| EquipmentType | Water Heater, Furnace |
| ParkingSpaceTotal | 6 |
| RentalEquipmentType | Water Heater, Furnace |
| Structure | Deck |
Building
| BathroomTotal | 4 |
| BedroomsAboveGround | 4 |
| BedroomsBelowGround | 2 |
| BedroomsTotal | 6 |
| Age | 31 To 50 Years |
| Amenities | Fireplace(s) |
| BasementDevelopment | Finished |
| BasementFeatures | Walk Out |
| BasementType | N/a (finished) |
| ConstructionStyleAttachment | Detached |
| CoolingType | Central Air Conditioning |
| ExteriorFinish | Brick |
| FireplacePresent | Yes |
| FlooringType | Hardwood, Carpeted |
| FoundationType | Concrete |
| HalfBathTotal | 1 |
| HeatingFuel | Natural Gas |
| HeatingType | Forced Air |
| StoriesTotal | 2 |
| SizeInterior | 2500 - 3000 Sqft |
| Type | House |
| UtilityWater | Municipal Water |
Parking
| Attached Garage | |
| Garage |
Land
| Acreage | No |
| FenceType | Fenced Yard |
| LandAmenities | Public Transit, Schools |
| Sewer | Sanitary Sewer |
| SizeDepth | 118 Ft ,10 In |
| SizeFrontage | 49 Ft ,2 In |
| SizeIrregular | 49.2 X 118.9 Ft |
| SizeTotalText | 49.2 X 118.9 Ft |
| ZoningDescription | Residential |
Rooms
| Level | Type | Length | Width | Dimensions |
|---|---|---|---|---|
| Second Level | Primary Bedroom | 5.41 m | 3.65 m | 5.41 m x 3.65 m |
| Second Level | Bedroom 2 | 3.3 m | 3.5 m | 3.3 m x 3.5 m |
| Second Level | Bedroom 3 | 3.7 m | 3.38 m | 3.7 m x 3.38 m |
| Second Level | Bedroom 4 | 3.85 m | 3.48 m | 3.85 m x 3.48 m |
| Basement | Bedroom 5 | 5.09 m | 3.28 m | 5.09 m x 3.28 m |
| Basement | Bedroom | 3.95 m | 3.45 m | 3.95 m x 3.45 m |
| Basement | Recreational, Games Room | 7.12 m | 5.67 m | 7.12 m x 5.67 m |
| Main Level | Kitchen | 7.24 m | 4.09 m | 7.24 m x 4.09 m |
| Main Level | Family Room | 5.43 m | 3.68 m | 5.43 m x 3.68 m |
| Main Level | Dining Room | 3.7 m | 4 m | 3.7 m x 4 m |
| Main Level | Living Room | 3.67 m | 5.12 m | 3.67 m x 5.12 m |
| Main Level | Laundry Room | 2.7 m | 2.7 m | 2.7 m x 2.7 m |
Utilities
| Cable | Available |
| Electricity | Installed |
| Sewer | Installed |
https://www.realtor.ca/real-estate/28675820/25-heatherwood-crescent-markham-unionville-unionville
Curtis Goddard
Broker
450 Holland St West #4
Bradford, Ontario L3Z 0G1
Ian Osborne
Salesperson
450 Holland St West #4
Bradford, Ontario L3Z 0G1
Joanna Cara
Salesperson
505 Hwy 7 Suite 201
Thornhill, Ontario L3T 7T1

