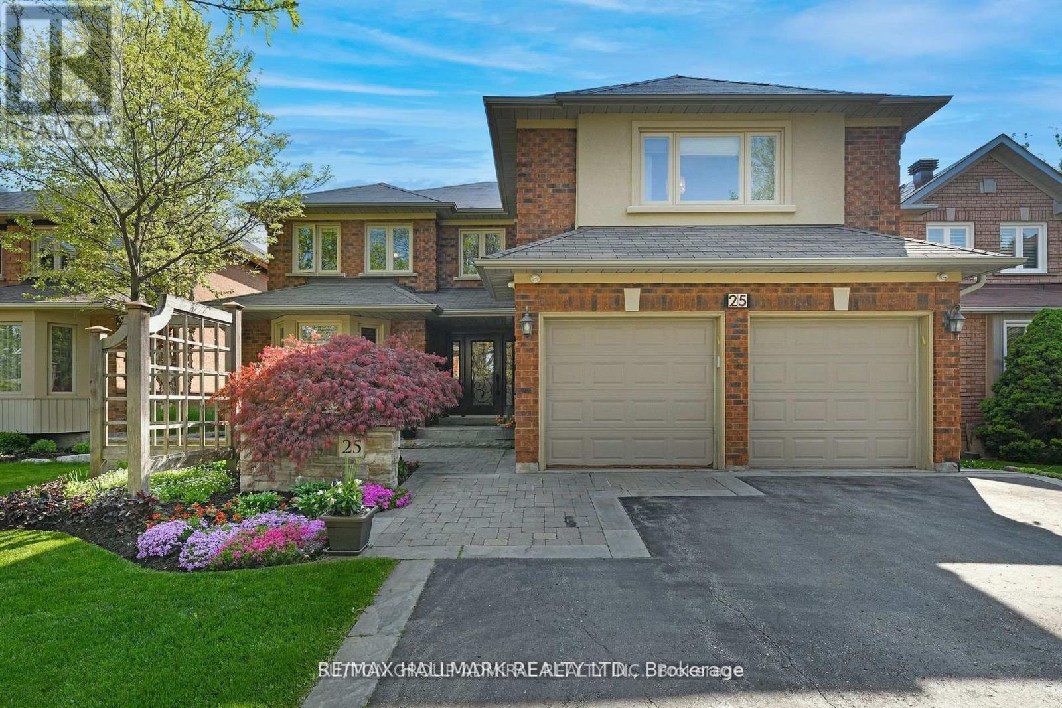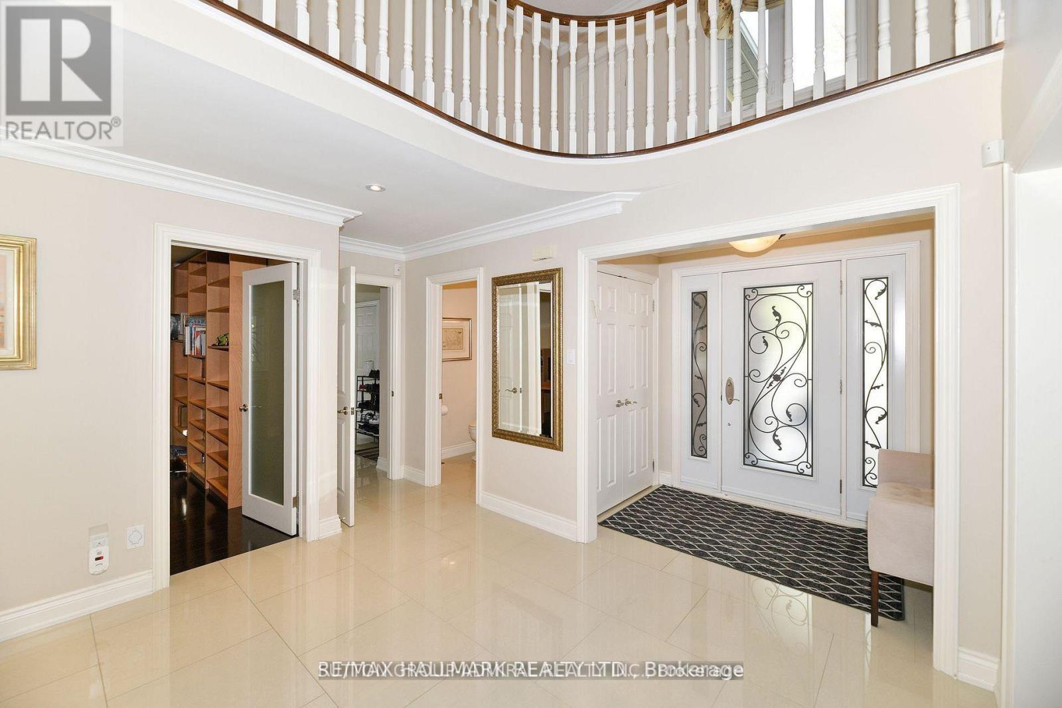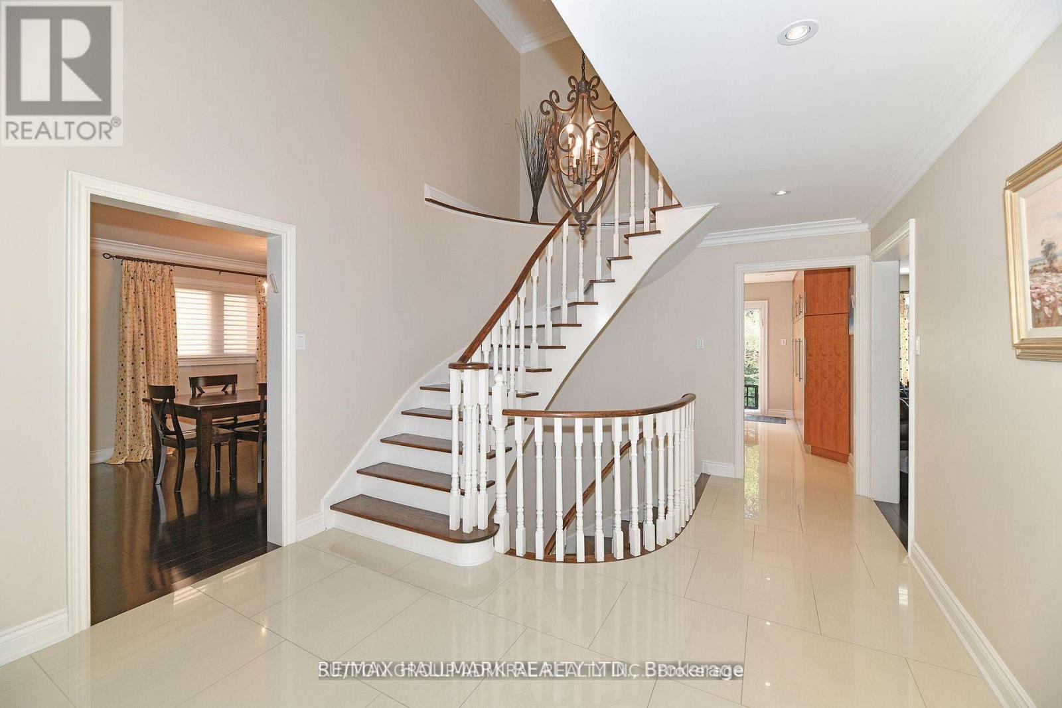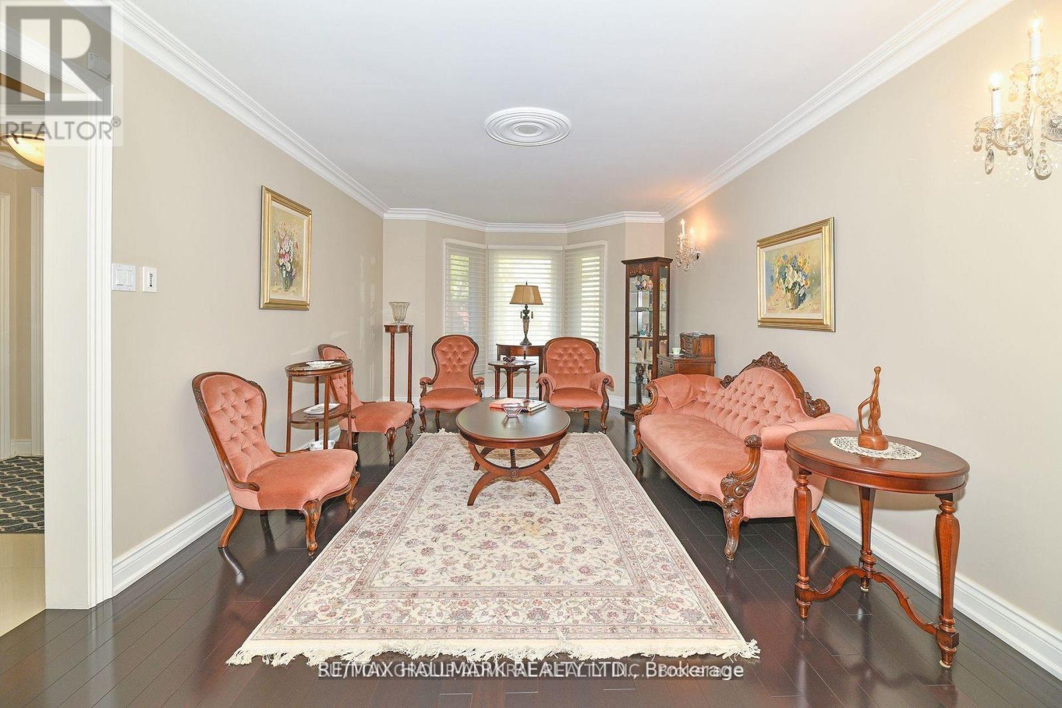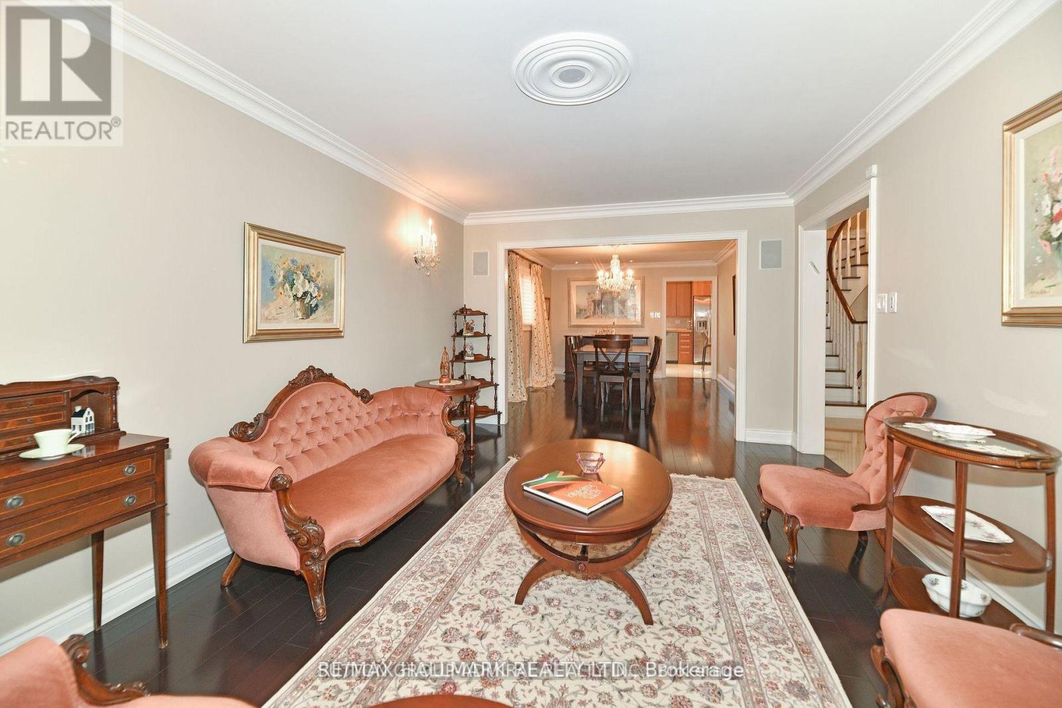25 Grenadier Crescent Vaughan, Ontario L4J 7V8
$2,888,000
Welcome to 25 Grenadier Cres Executive Home Nestled In Highly Coveted Beverley Glen! Backyard Oasis Boasting A Custom Inground Pool W Waterfall, Gas Bbq,B/I Fridge,&2-Pc Outdoor Bathroom! This Open Concept Home Features A Grand Foyer & Huge Main Floor Office! Completely Upgraded Eat-In Family Sized Kitchen W S/S Appliances, Granite Countertops, Island&W/O To Yard. Perfect For Indoor&Outdoor Living! Entertainer's Dream W Lg Combined Living/Dining. Beautiful Family Rm W Fireplace. Main Floor Laundry Rm W Lg Closet & Direct Entrance To Garage. Tranquil Primary Bed W Spa-Like 5-Pc Ensuite & 2 W/I Closets. Huge Beds W Dbl Closets & Lg Windows. 3 Modern Baths On Upper. Sprawling Finished Basement W Lg Bed, Home Gym,&3-Pc Bath. Huge Storage Rms. Professionally Landscaped Front & Back Yards. Gleaming Hardwood Floors, Flat Ceilings, Pot Lights,& Stunning Curved Staircase! Bright, Airy, & Filled W Natural Light! Countless Upgrades & Extras Including 2 Fireplaces, Custom Built-Ins,&Ample Storage Throughout. 200 Amp Electrical! (id:60365)
Property Details
| MLS® Number | N12395456 |
| Property Type | Single Family |
| Community Name | Beverley Glen |
| AmenitiesNearBy | Park, Place Of Worship, Public Transit, Schools |
| CommunityFeatures | Community Centre |
| EquipmentType | Water Heater |
| ParkingSpaceTotal | 6 |
| PoolType | Inground Pool |
| RentalEquipmentType | Water Heater |
Building
| BathroomTotal | 6 |
| BedroomsAboveGround | 5 |
| BedroomsBelowGround | 2 |
| BedroomsTotal | 7 |
| Appliances | Central Vacuum, Dishwasher, Dryer, Freezer, Oven, Stove, Washer, Window Coverings, Wine Fridge, Refrigerator |
| BasementDevelopment | Finished |
| BasementType | N/a (finished) |
| ConstructionStyleAttachment | Detached |
| CoolingType | Central Air Conditioning |
| ExteriorFinish | Brick |
| FireplacePresent | Yes |
| FlooringType | Vinyl, Hardwood |
| HalfBathTotal | 2 |
| HeatingFuel | Natural Gas |
| HeatingType | Forced Air |
| StoriesTotal | 2 |
| SizeInterior | 3500 - 5000 Sqft |
| Type | House |
| UtilityWater | Municipal Water |
Parking
| Garage |
Land
| Acreage | No |
| LandAmenities | Park, Place Of Worship, Public Transit, Schools |
| Sewer | Sanitary Sewer |
| SizeDepth | 109 Ft ,4 In |
| SizeFrontage | 49 Ft ,3 In |
| SizeIrregular | 49.3 X 109.4 Ft |
| SizeTotalText | 49.3 X 109.4 Ft |
Rooms
| Level | Type | Length | Width | Dimensions |
|---|---|---|---|---|
| Lower Level | Recreational, Games Room | 9.37 m | 3.31 m | 9.37 m x 3.31 m |
| Lower Level | Exercise Room | 4.93 m | 3.2 m | 4.93 m x 3.2 m |
| Main Level | Kitchen | 6.78 m | 4.03 m | 6.78 m x 4.03 m |
| Main Level | Living Room | 5.85 m | 3.47 m | 5.85 m x 3.47 m |
| Main Level | Dining Room | 4.73 m | 3.47 m | 4.73 m x 3.47 m |
| Main Level | Family Room | 5.54 m | 3.44 m | 5.54 m x 3.44 m |
| Main Level | Office | 3.4 m | 3.31 m | 3.4 m x 3.31 m |
| Upper Level | Primary Bedroom | 6.62 m | 3.47 m | 6.62 m x 3.47 m |
| Upper Level | Bedroom 2 | 5.58 m | 4.93 m | 5.58 m x 4.93 m |
| Upper Level | Bedroom 3 | 4.5 m | 4.32 m | 4.5 m x 4.32 m |
| Upper Level | Bedroom 4 | 4.34 m | 3.44 m | 4.34 m x 3.44 m |
| Upper Level | Bedroom 5 | 3.48 m | 3.28 m | 3.48 m x 3.28 m |
Sarah Tamin
Salesperson
1881 Steeles Ave. W.
Toronto, Ontario M3H 5Y4

