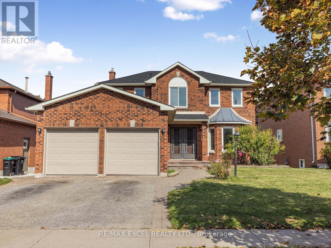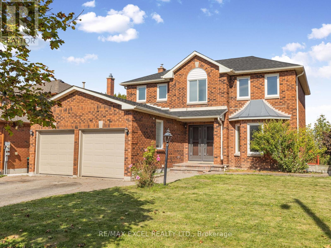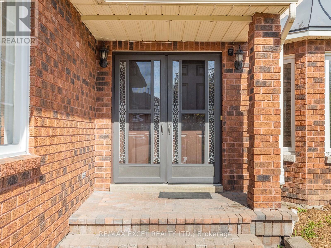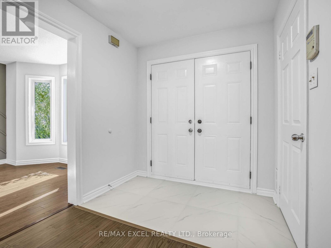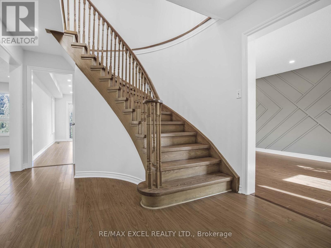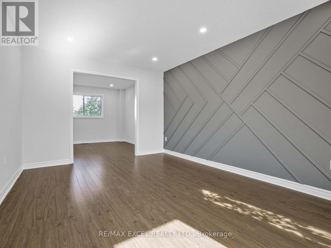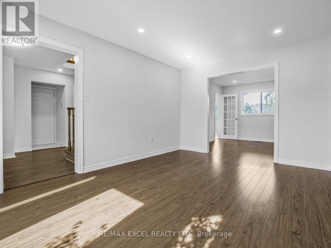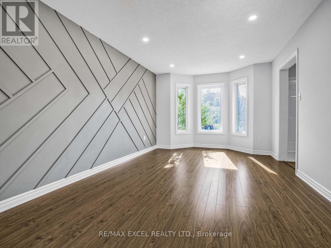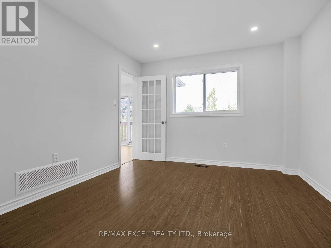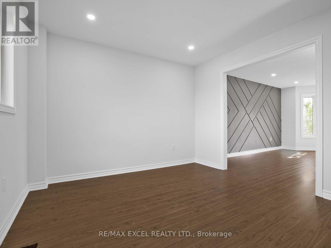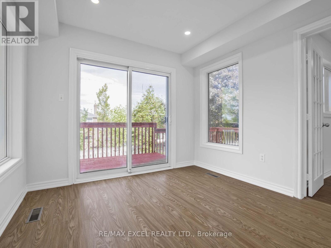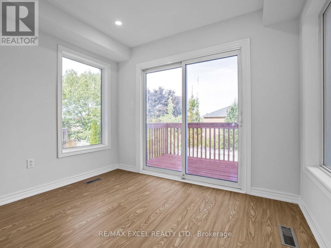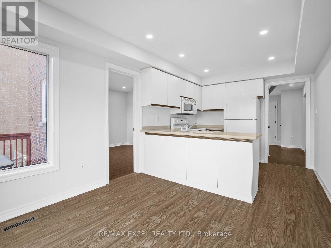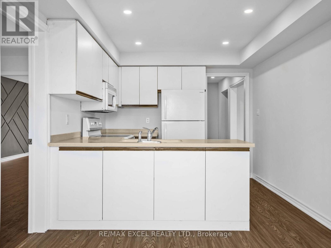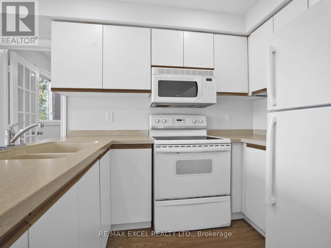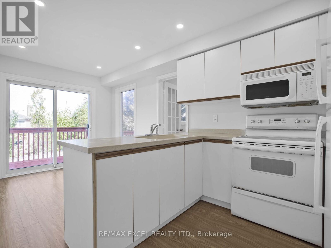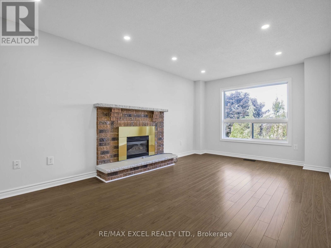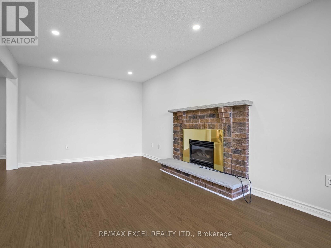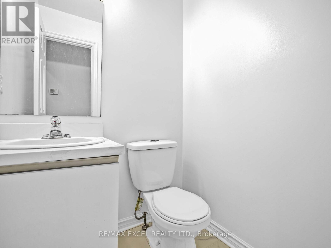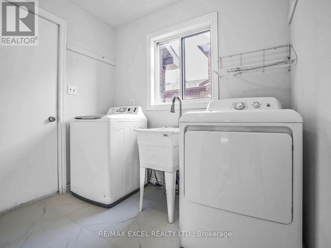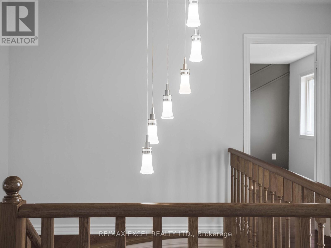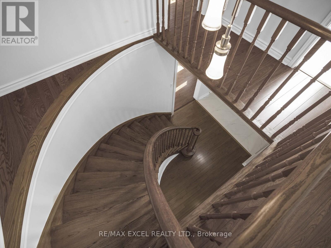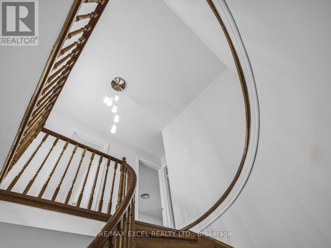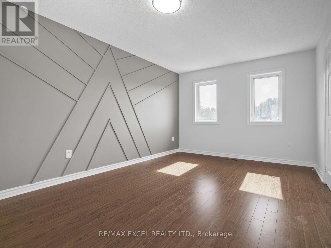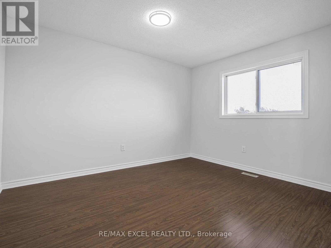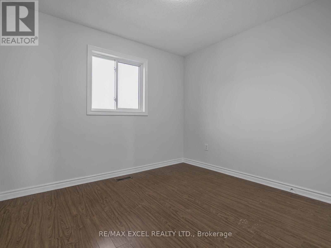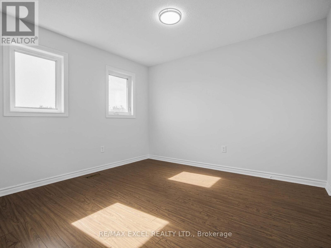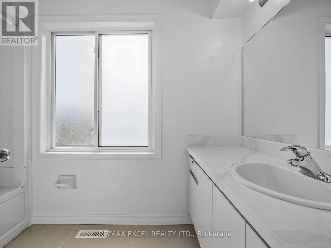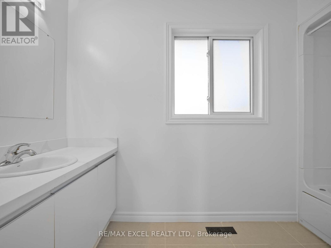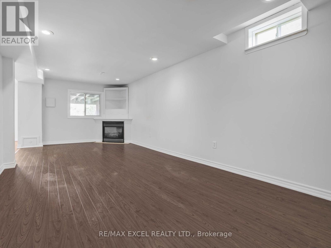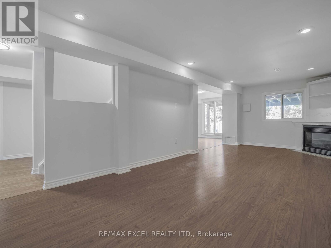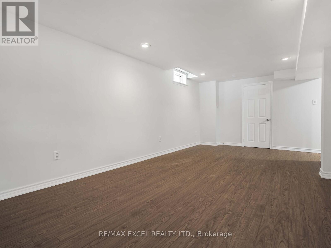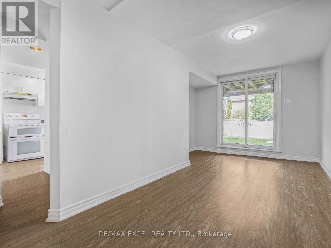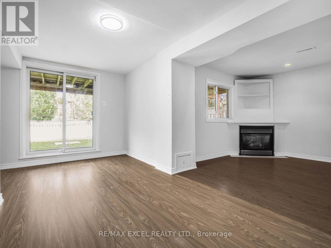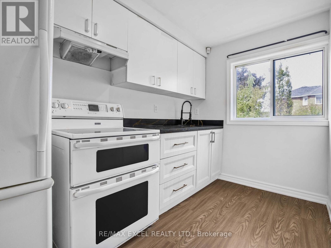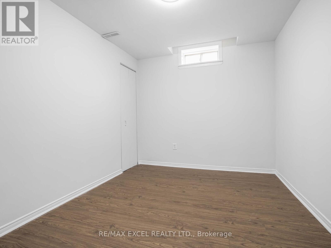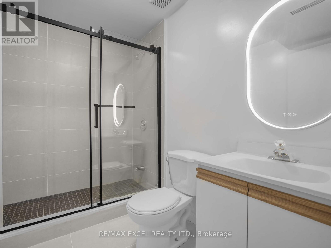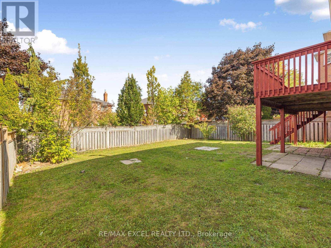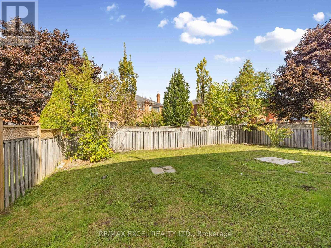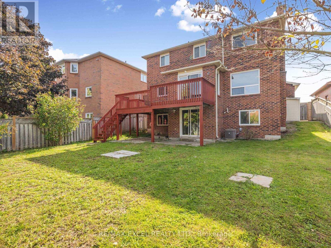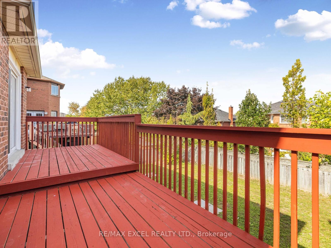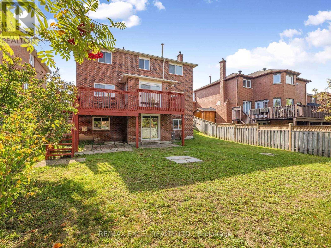25 Golden Meadow Road Barrie, Ontario L4N 7E6
$839,000
Beautiful detached home situated on a premium 50 ft lot in Barries desirable Bayshore community. This modern residence offers approximately 3,000 sq.ft. of living space, featuring 4 spacious bedrooms, 4 bathrooms, and a professionally finished walk-out basement perfect for extended family or potential rental income.The home welcomes you with an elegant double-door entry leading to a bright and open layout with modern contemporary décor. The living and dining rooms feature stylish pot lights, while the family room offers a cozy fireplace and large windows that fill the home with natural light. The open-concept kitchen includes a breakfast area with walkout to the large deck perfect for morning coffee or weekend gatherings.Upstairs, the spacious primary bedroom offers a 4-piece ensuite and generous closet space, accompanied by three additional well-sized bedrooms and a 4-piece main bath. Beautiful wood flooring flows throughout the entire home, complemented by direct access from the double garage and a convenient main-floor laundry room.The professionally finished walk-out basement features a large family area with a fireplace, a full kitchen, one bedroom, and a 3-piece bathroom ideal for in-laws, guests, or extra living space. Recent updates include a brand new roof (2025) and fresh paint throughout, providing a clean and move-in-ready interior.Located in the highly sought-after Bayshore community, this home is just minutes from Lake Simcoe, waterfront trails, parks, schools, shopping, and all amenities. A turn-key property combining comfort, space, and an unbeatable location ready for your family to move in and enjoy! (id:60365)
Property Details
| MLS® Number | S12455798 |
| Property Type | Single Family |
| Community Name | Bayshore |
| AmenitiesNearBy | Golf Nearby, Public Transit |
| CommunityFeatures | Community Centre |
| EquipmentType | Water Heater |
| Features | Level Lot, Carpet Free |
| ParkingSpaceTotal | 4 |
| RentalEquipmentType | Water Heater |
Building
| BathroomTotal | 4 |
| BedroomsAboveGround | 4 |
| BedroomsBelowGround | 1 |
| BedroomsTotal | 5 |
| Amenities | Fireplace(s) |
| Appliances | Dryer, Garage Door Opener, Two Stoves, Washer, Two Refrigerators |
| BasementDevelopment | Finished |
| BasementFeatures | Walk Out, Apartment In Basement |
| BasementType | N/a (finished), N/a |
| ConstructionStyleAttachment | Detached |
| CoolingType | Central Air Conditioning |
| ExteriorFinish | Brick |
| FireplacePresent | Yes |
| FireplaceTotal | 2 |
| FlooringType | Laminate |
| FoundationType | Concrete |
| HalfBathTotal | 1 |
| HeatingFuel | Natural Gas |
| HeatingType | Forced Air |
| StoriesTotal | 2 |
| SizeInterior | 2000 - 2500 Sqft |
| Type | House |
| UtilityWater | Municipal Water |
Parking
| Attached Garage | |
| Garage |
Land
| Acreage | No |
| FenceType | Fenced Yard |
| LandAmenities | Golf Nearby, Public Transit |
| Sewer | Sanitary Sewer |
| SizeDepth | 118 Ft |
| SizeFrontage | 50 Ft |
| SizeIrregular | 50 X 118 Ft |
| SizeTotalText | 50 X 118 Ft |
| SurfaceWater | Lake/pond |
Rooms
| Level | Type | Length | Width | Dimensions |
|---|---|---|---|---|
| Second Level | Primary Bedroom | 4.86 m | 3.35 m | 4.86 m x 3.35 m |
| Second Level | Bedroom 2 | 3.6 m | 3.2 m | 3.6 m x 3.2 m |
| Second Level | Bedroom 3 | 3.8 m | 3.2 m | 3.8 m x 3.2 m |
| Second Level | Bedroom 4 | 3.12 m | 2.78 m | 3.12 m x 2.78 m |
| Basement | Family Room | 7.62 m | 3.33 m | 7.62 m x 3.33 m |
| Basement | Dining Room | 5.37 m | 2.26 m | 5.37 m x 2.26 m |
| Basement | Bedroom 5 | 3.26 m | 2.5 m | 3.26 m x 2.5 m |
| Main Level | Foyer | 2.55 m | 2.25 m | 2.55 m x 2.25 m |
| Main Level | Living Room | 4.51 m | 3.3 m | 4.51 m x 3.3 m |
| Main Level | Dining Room | 3.34 m | 3.3 m | 3.34 m x 3.3 m |
| Main Level | Kitchen | 5.33 m | 2.96 m | 5.33 m x 2.96 m |
| Main Level | Family Room | 5.52 m | 3.3 m | 5.52 m x 3.3 m |
Utilities
| Cable | Installed |
| Electricity | Installed |
| Sewer | Installed |
https://www.realtor.ca/real-estate/28975430/25-golden-meadow-road-barrie-bayshore-bayshore
Michelle Peng
Broker
50 Acadia Ave Suite 120
Markham, Ontario L3R 0B3
Steven Ku
Broker
50 Acadia Ave Suite 120
Markham, Ontario L3R 0B3

