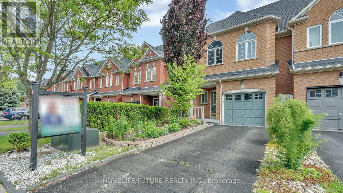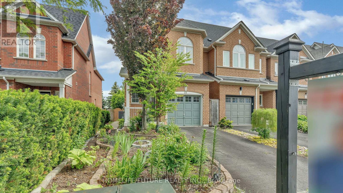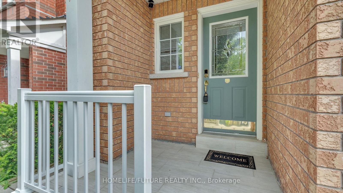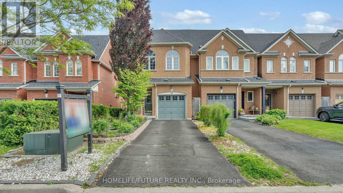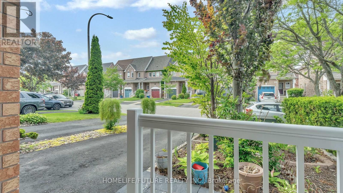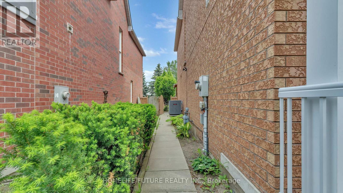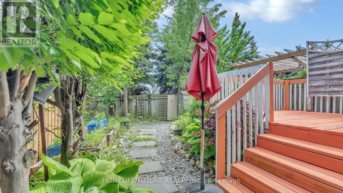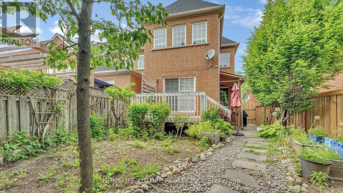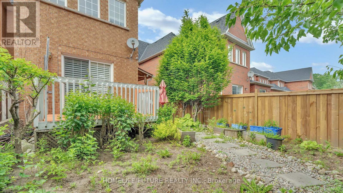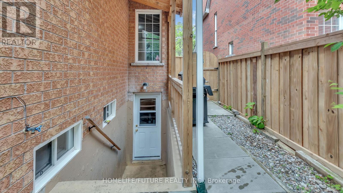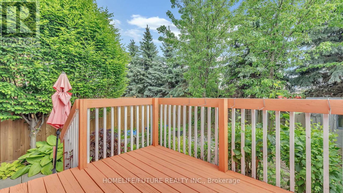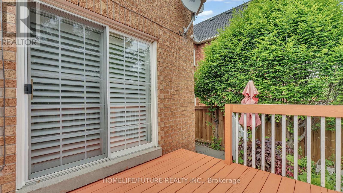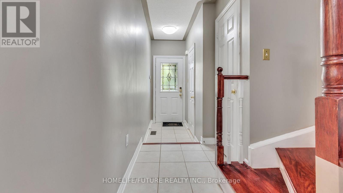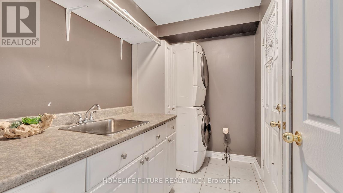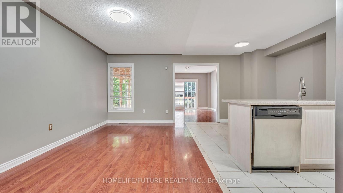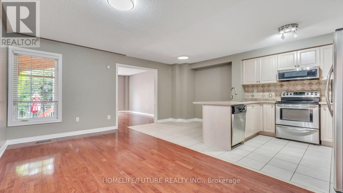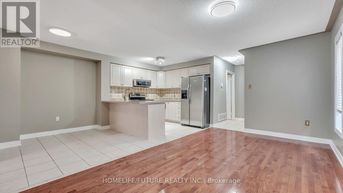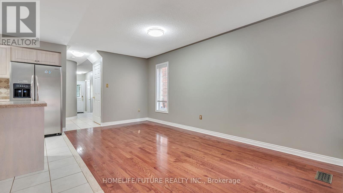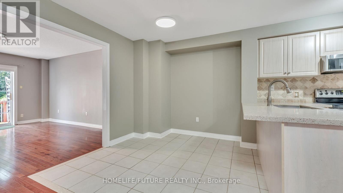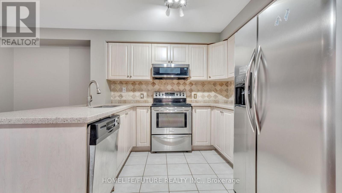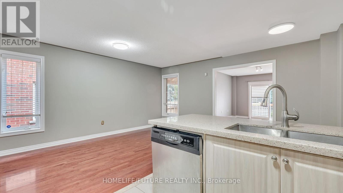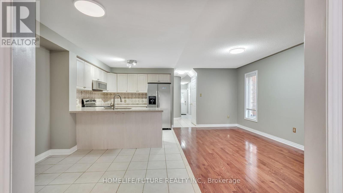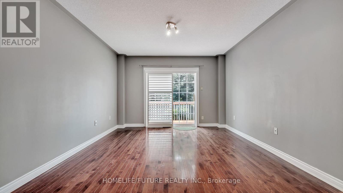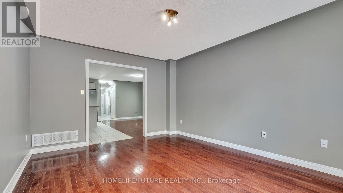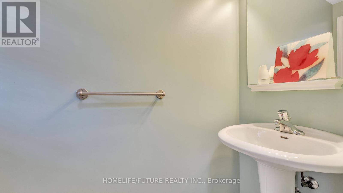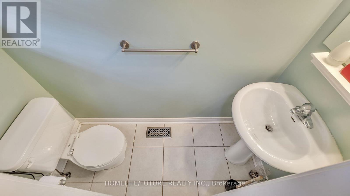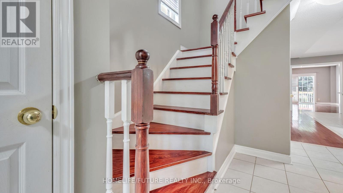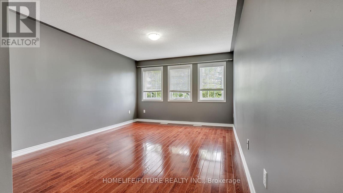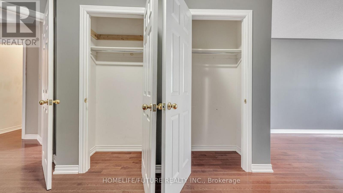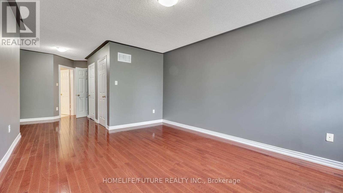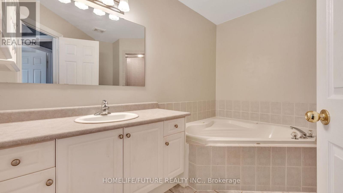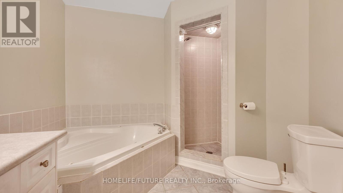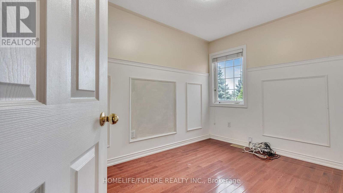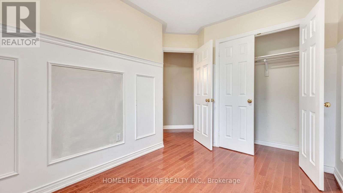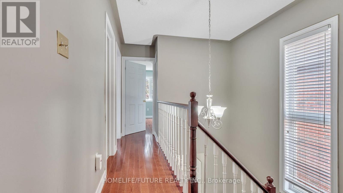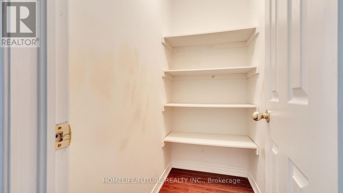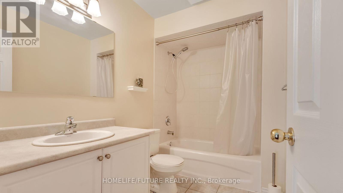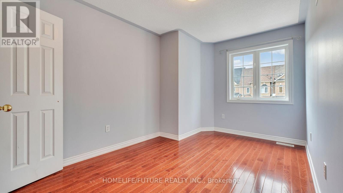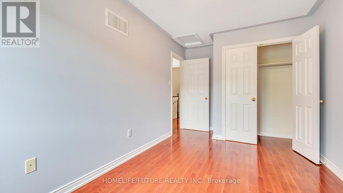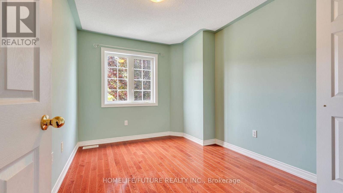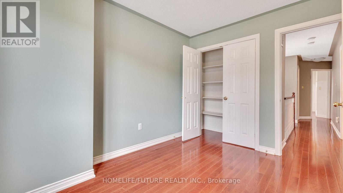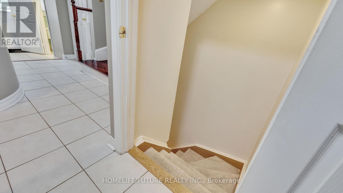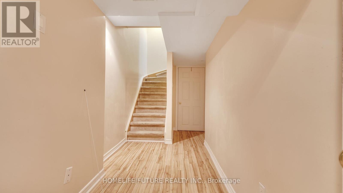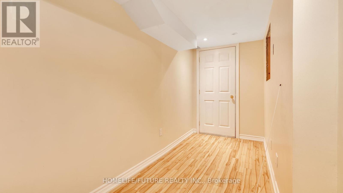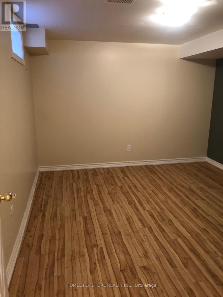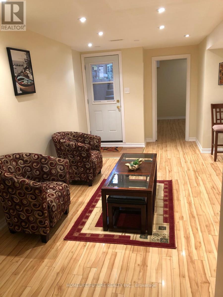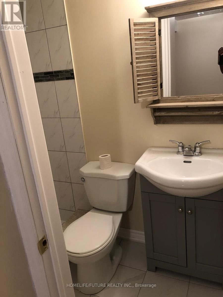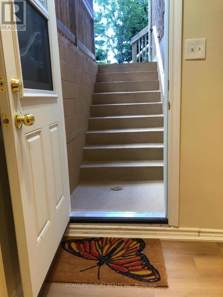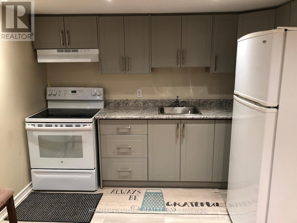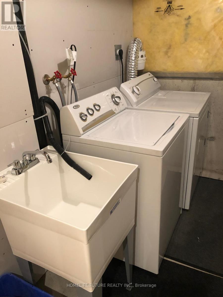25 Gateway Court Whitby, Ontario L1R 3M9
5 Bedroom
4 Bathroom
1500 - 2000 sqft
Central Air Conditioning
Forced Air
$849,000
Designer's Home. Huge End Unit Townhouse like a Semi-Detached Home with 4+1 Bedrooms and 4 Bathrooms.1900 Sq. Feet above ground + Separate entrance Basement Apartment. Oversized Lot. South facing back yard. Fantastic floor plan/No wasted space. Freshly painted. Entrance from the garage to the house/ Laundry on main floor. Basement apartment with ensuite laundry. Care free luxury lifestyle like a condo but without the Fees. Quiet and safe Cul- De- Sac. Close to parks, Shoppings , Schools, Hwys. (id:60365)
Property Details
| MLS® Number | E12357014 |
| Property Type | Single Family |
| Community Name | Taunton North |
| AmenitiesNearBy | Park, Public Transit, Schools |
| EquipmentType | Water Heater |
| Features | Cul-de-sac, Carpet Free |
| ParkingSpaceTotal | 3 |
| RentalEquipmentType | Water Heater |
| Structure | Deck |
Building
| BathroomTotal | 4 |
| BedroomsAboveGround | 4 |
| BedroomsBelowGround | 1 |
| BedroomsTotal | 5 |
| Appliances | Garage Door Opener Remote(s), Water Heater, Dishwasher, Dryer, Garage Door Opener, Two Stoves, Two Washers, Window Coverings, Two Refrigerators |
| BasementFeatures | Apartment In Basement, Separate Entrance |
| BasementType | N/a, N/a |
| ConstructionStyleAttachment | Attached |
| CoolingType | Central Air Conditioning |
| ExteriorFinish | Brick |
| FlooringType | Hardwood, Ceramic, Bamboo |
| FoundationType | Concrete |
| HalfBathTotal | 1 |
| HeatingFuel | Natural Gas |
| HeatingType | Forced Air |
| StoriesTotal | 2 |
| SizeInterior | 1500 - 2000 Sqft |
| Type | Row / Townhouse |
| UtilityWater | Municipal Water |
Parking
| Attached Garage | |
| Garage |
Land
| Acreage | No |
| LandAmenities | Park, Public Transit, Schools |
| Sewer | Sanitary Sewer |
| SizeDepth | 108 Ft ,3 In |
| SizeFrontage | 25 Ft ,7 In |
| SizeIrregular | 25.6 X 108.3 Ft |
| SizeTotalText | 25.6 X 108.3 Ft |
Rooms
| Level | Type | Length | Width | Dimensions |
|---|---|---|---|---|
| Second Level | Primary Bedroom | 3.66 m | 4.57 m | 3.66 m x 4.57 m |
| Second Level | Bedroom 2 | 2.44 m | 3.35 m | 2.44 m x 3.35 m |
| Second Level | Bedroom 3 | 2.75 m | 3.49 m | 2.75 m x 3.49 m |
| Second Level | Bedroom 4 | 2.75 m | 4.04 m | 2.75 m x 4.04 m |
| Basement | Living Room | 4.5 m | 4 m | 4.5 m x 4 m |
| Basement | Bedroom | 2.8 m | 3.35 m | 2.8 m x 3.35 m |
| Main Level | Living Room | 2.8 m | 5.18 m | 2.8 m x 5.18 m |
| Main Level | Dining Room | 2.8 m | 2.6 m | 2.8 m x 2.6 m |
| Main Level | Kitchen | 2.8 m | 2.6 m | 2.8 m x 2.6 m |
| Main Level | Laundry Room | 2.57 m | 1.61 m | 2.57 m x 1.61 m |
https://www.realtor.ca/real-estate/28760828/25-gateway-court-whitby-taunton-north-taunton-north
Guillaume Ruhana-Baguma
Salesperson
Homelife/future Realty Inc.
7 Eastvale Drive Unit 205
Markham, Ontario L3S 4N8
7 Eastvale Drive Unit 205
Markham, Ontario L3S 4N8

