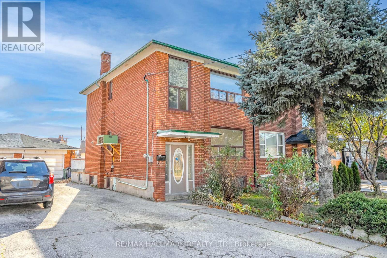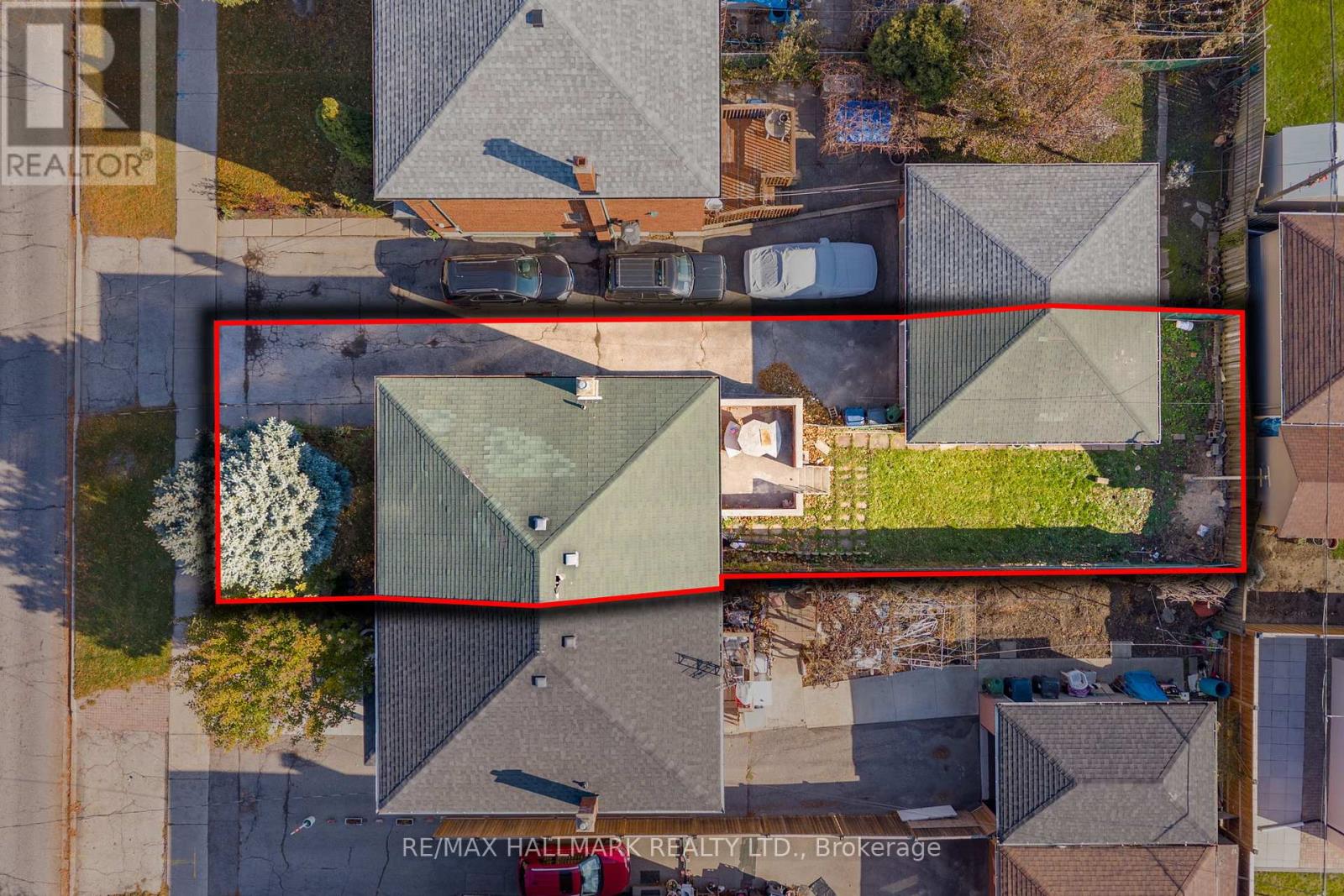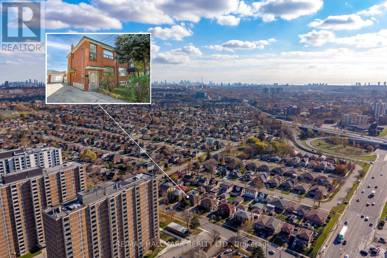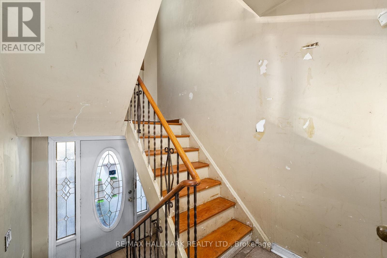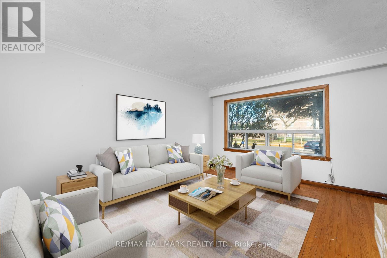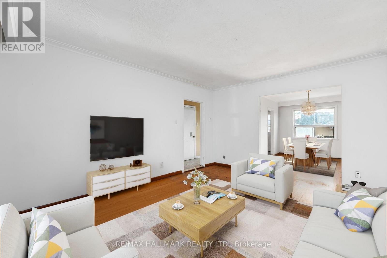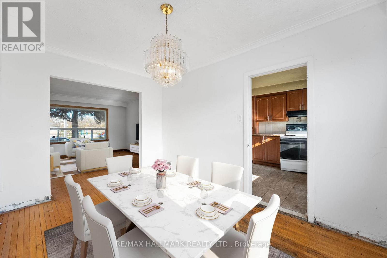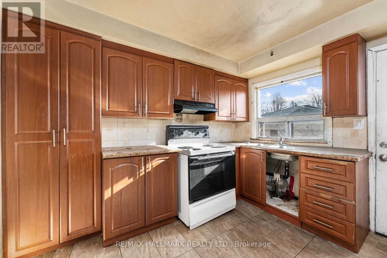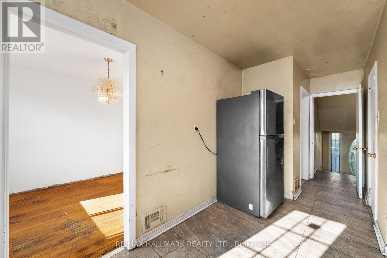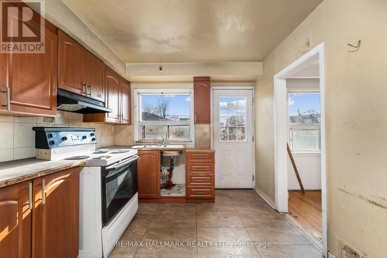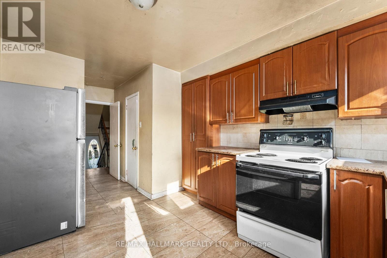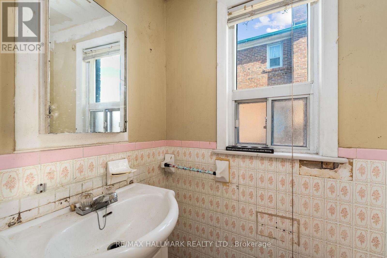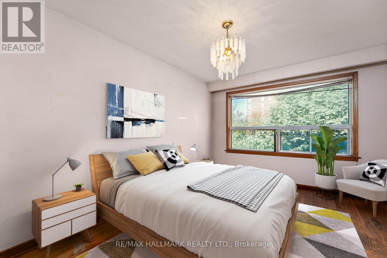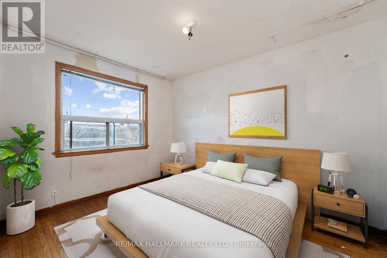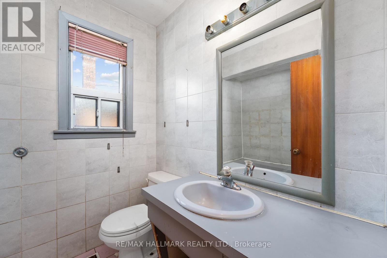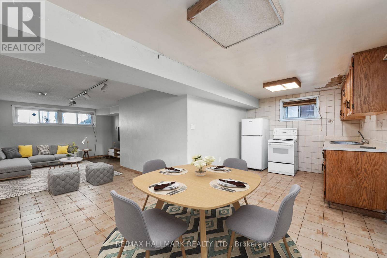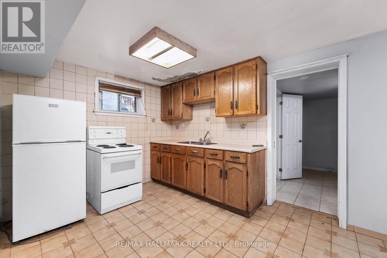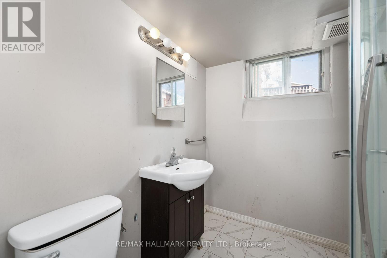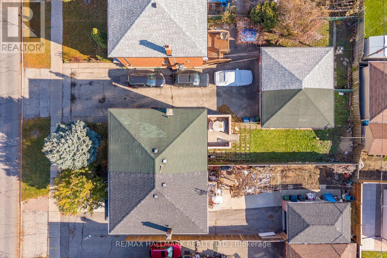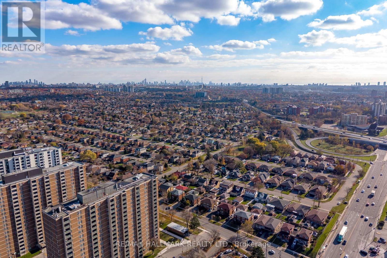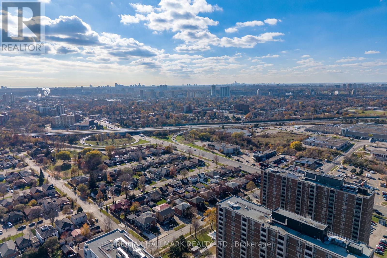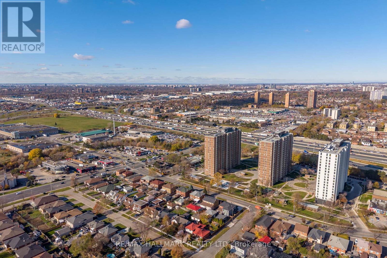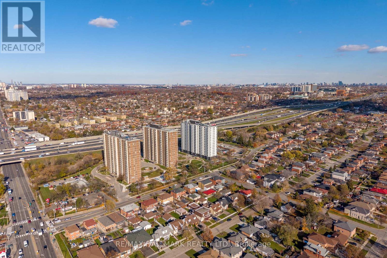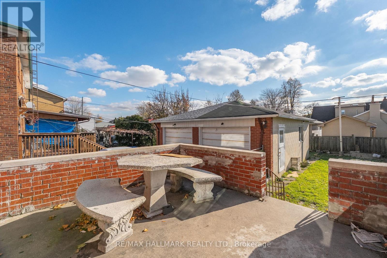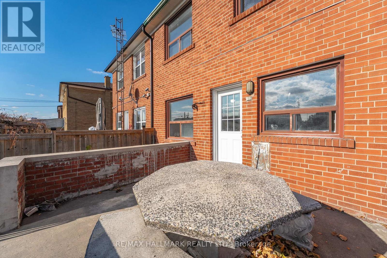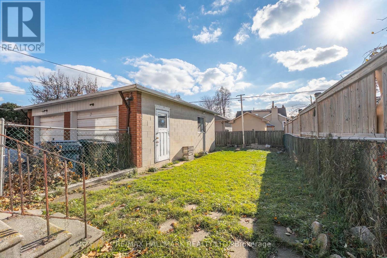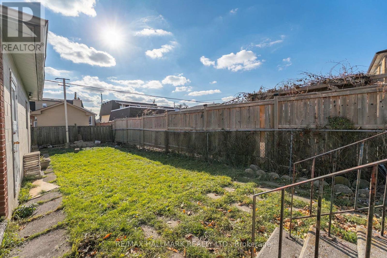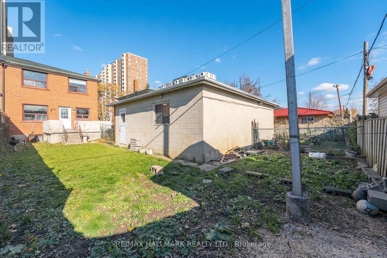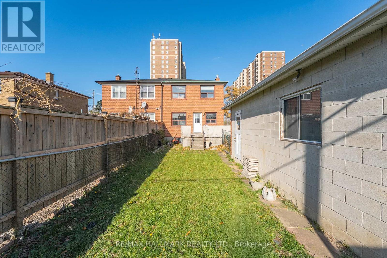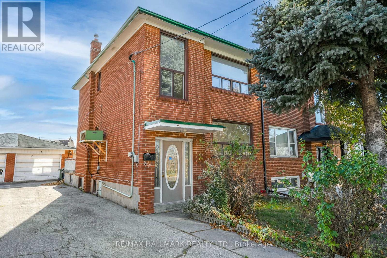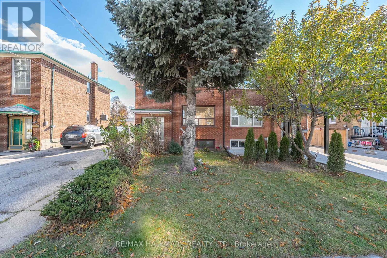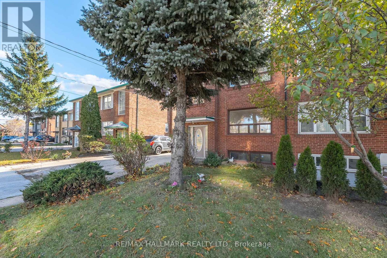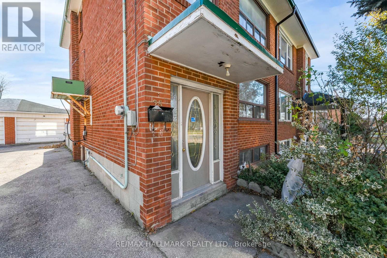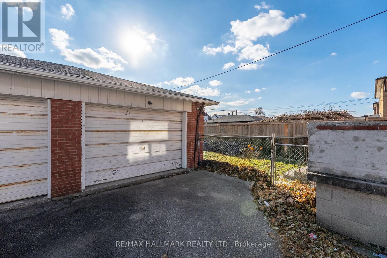25 Falstaff Avenue Toronto, Ontario M6L 2C6
$739,900
Discover exceptional value in this 3-bedroom, 3-bathroom semi-detached home. The main level features well-lit a living and dining room along with a bright kitchen with a convenient walk-out to the backyard, creating an ideal setting for everyday living and outdoor enjoyment. Upstairs, three generously sized bedrooms offer comfortable family accommodation. The finished basement, complete with its own kitchen, bathroom, and spacious living area, provides an excellent opportunity for an potential rental income. Situated close to local shops, parks, transit, and with quick access to Highways 400 and 401, this home delivers both convenience and versatility. (id:60365)
Property Details
| MLS® Number | W12573274 |
| Property Type | Single Family |
| Community Name | Maple Leaf |
| ParkingSpaceTotal | 5 |
Building
| BathroomTotal | 3 |
| BedroomsAboveGround | 3 |
| BedroomsTotal | 3 |
| BasementDevelopment | Finished |
| BasementFeatures | Apartment In Basement |
| BasementType | N/a, N/a (finished) |
| ConstructionStyleAttachment | Semi-detached |
| CoolingType | Central Air Conditioning |
| ExteriorFinish | Brick, Concrete |
| FlooringType | Tile, Hardwood |
| FoundationType | Concrete |
| HalfBathTotal | 1 |
| HeatingFuel | Natural Gas |
| HeatingType | Forced Air |
| StoriesTotal | 2 |
| SizeInterior | 1100 - 1500 Sqft |
| Type | House |
| UtilityWater | Municipal Water |
Parking
| Detached Garage | |
| Garage |
Land
| Acreage | No |
| Sewer | Sanitary Sewer |
| SizeDepth | 120 Ft |
| SizeFrontage | 30 Ft |
| SizeIrregular | 30 X 120 Ft |
| SizeTotalText | 30 X 120 Ft |
| ZoningDescription | Residential |
Rooms
| Level | Type | Length | Width | Dimensions |
|---|---|---|---|---|
| Second Level | Primary Bedroom | 4.46 m | 3.65 m | 4.46 m x 3.65 m |
| Second Level | Bedroom 2 | 3.31 m | 2.77 m | 3.31 m x 2.77 m |
| Second Level | Bedroom 3 | 2.27 m | 2.93 m | 2.27 m x 2.93 m |
| Second Level | Bathroom | 2.2 m | 1.87 m | 2.2 m x 1.87 m |
| Basement | Bathroom | 2.38 m | 1.94 m | 2.38 m x 1.94 m |
| Basement | Utility Room | 2.77 m | 2.92 m | 2.77 m x 2.92 m |
| Basement | Recreational, Games Room | 8.52 m | 3.65 m | 8.52 m x 3.65 m |
| Basement | Kitchen | 2.73 m | 3.02 m | 2.73 m x 3.02 m |
| Main Level | Kitchen | 3.93 m | 2.92 m | 3.93 m x 2.92 m |
| Main Level | Dining Room | 3.93 m | 2.78 m | 3.93 m x 2.78 m |
| Main Level | Living Room | 4.5 m | 3.65 m | 4.5 m x 3.65 m |
| Main Level | Bathroom | 1.49 m | 0.99 m | 1.49 m x 0.99 m |
https://www.realtor.ca/real-estate/29133260/25-falstaff-avenue-toronto-maple-leaf-maple-leaf
Robert Gary Stortini
Salesperson
785 Queen St East
Toronto, Ontario M4M 1H5

