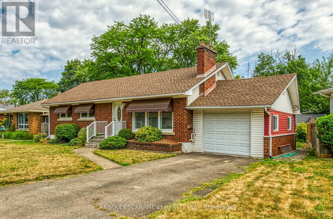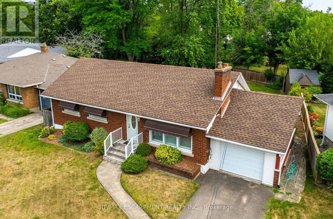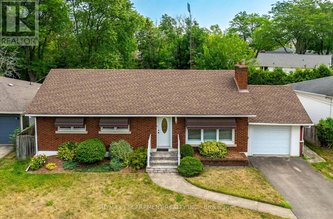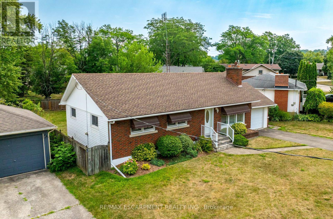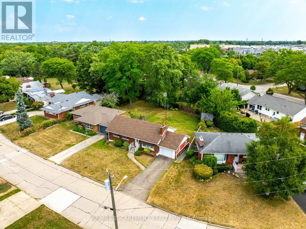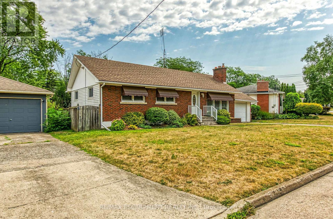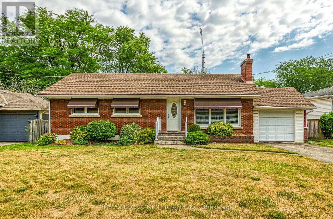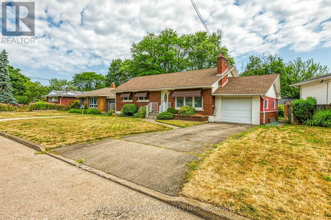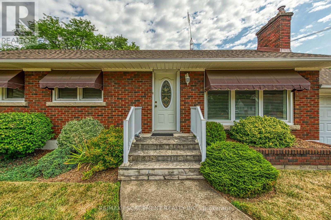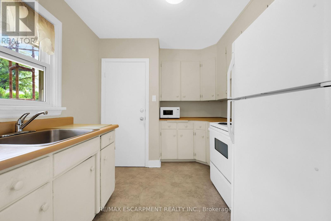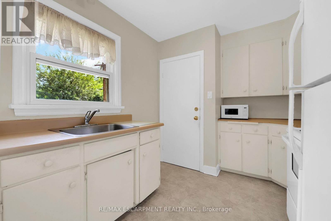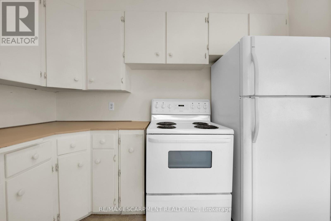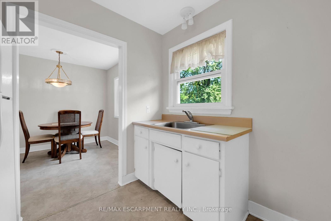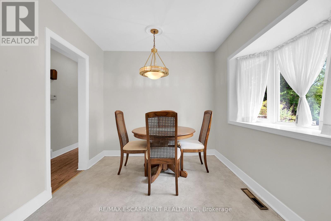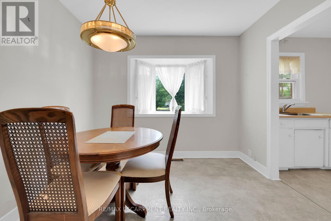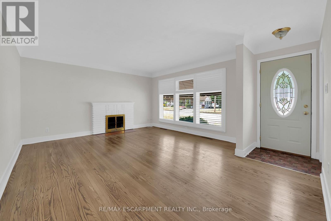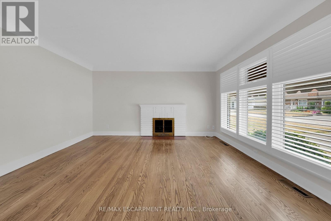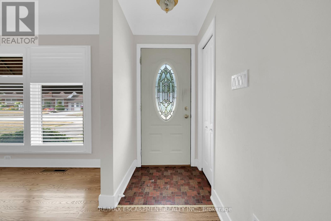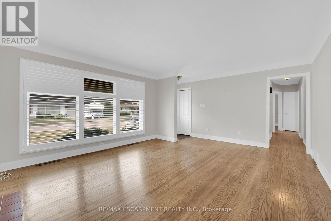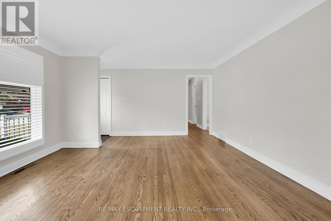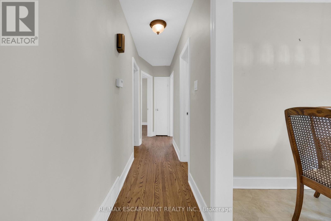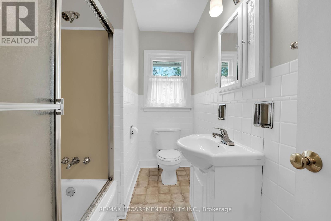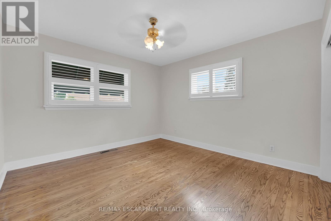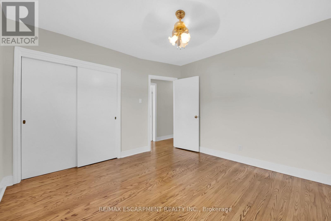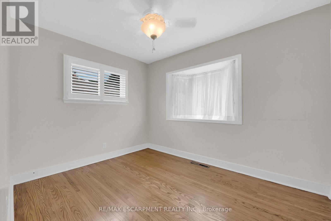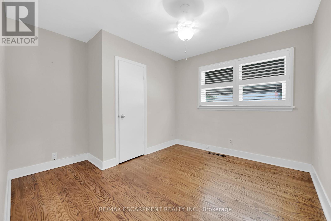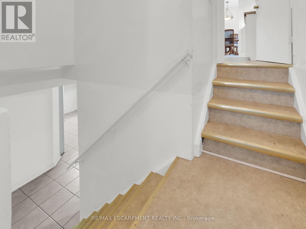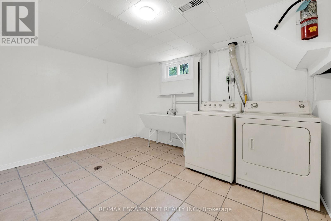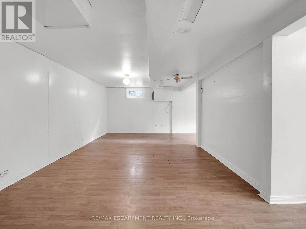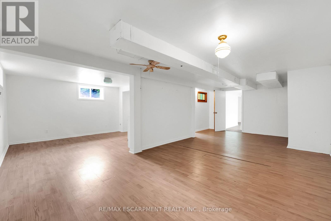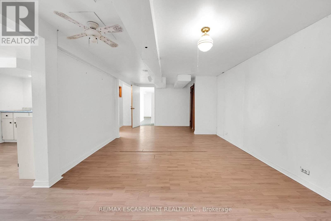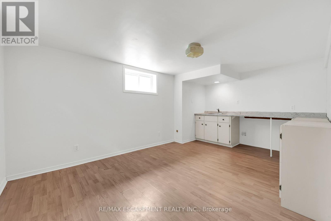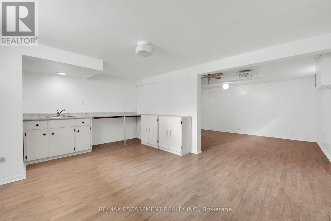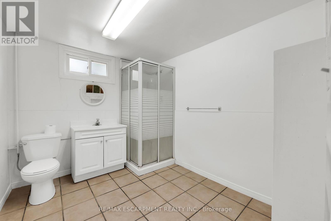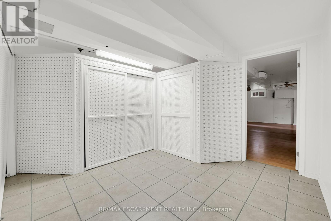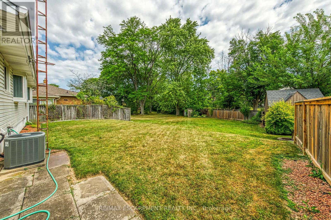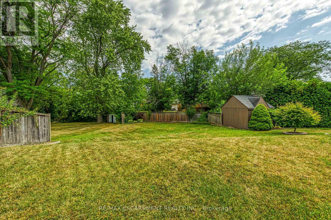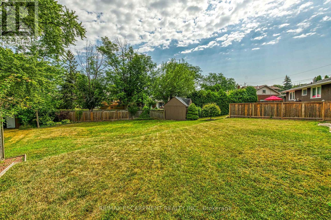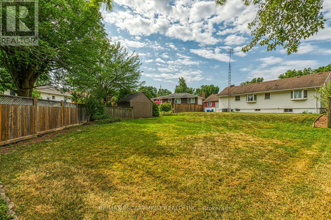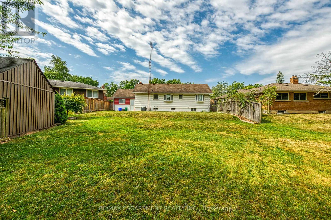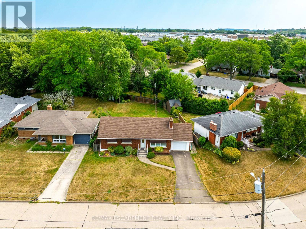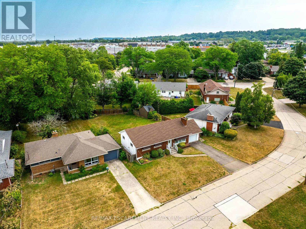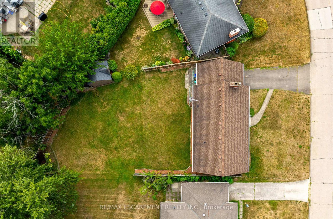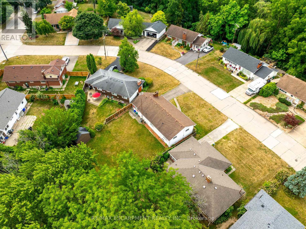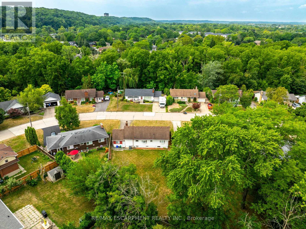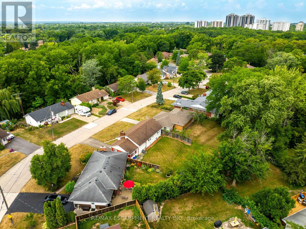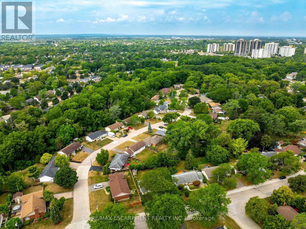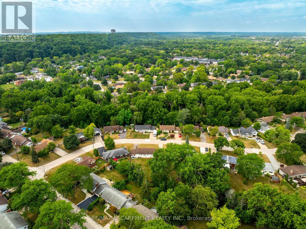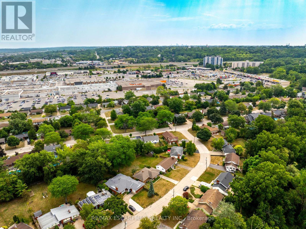25 Elm Ridge Drive St. Catharines, Ontario L2T 2A7
3 Bedroom
2 Bathroom
700 - 1100 sqft
Bungalow
Fireplace
Central Air Conditioning
Forced Air
$649,900
Solid 3-bed, 2-bath bungalow in tree-lined Glendale neighbourhood. Walk to shopping, schools, and amenities plus quick 406 access. The main level offers a bright living room with fireplace, hardwood floors, 3 bedrooms, and 4-piece bath. Side entrance to lower level with rec room, 3-piece bath, kitchenette - great in-law potential. Fully fenced yard, one-car garage. Updates include windows, furnace, and tankless water heater. Near Brock U and Pen Centre. (id:60365)
Property Details
| MLS® Number | X12343132 |
| Property Type | Single Family |
| Community Name | 461 - Glendale/Glenridge |
| AmenitiesNearBy | Place Of Worship, Schools |
| CommunityFeatures | Community Centre |
| Features | Irregular Lot Size, In-law Suite |
| ParkingSpaceTotal | 3 |
Building
| BathroomTotal | 2 |
| BedroomsAboveGround | 3 |
| BedroomsTotal | 3 |
| Age | 51 To 99 Years |
| Amenities | Fireplace(s) |
| Appliances | Water Heater, Water Meter, Blinds, Dryer, Stove, Washer, Window Coverings, Refrigerator |
| ArchitecturalStyle | Bungalow |
| BasementDevelopment | Finished |
| BasementFeatures | Apartment In Basement |
| BasementType | N/a (finished) |
| ConstructionStyleAttachment | Detached |
| CoolingType | Central Air Conditioning |
| ExteriorFinish | Vinyl Siding |
| FireplacePresent | Yes |
| FireplaceTotal | 1 |
| FoundationType | Block |
| HeatingFuel | Natural Gas |
| HeatingType | Forced Air |
| StoriesTotal | 1 |
| SizeInterior | 700 - 1100 Sqft |
| Type | House |
| UtilityWater | Municipal Water |
Parking
| Attached Garage | |
| Garage | |
| Inside Entry |
Land
| Acreage | No |
| FenceType | Fenced Yard |
| LandAmenities | Place Of Worship, Schools |
| Sewer | Septic System |
| SizeDepth | 137 Ft ,10 In |
| SizeFrontage | 70 Ft ,2 In |
| SizeIrregular | 70.2 X 137.9 Ft |
| SizeTotalText | 70.2 X 137.9 Ft |
| ZoningDescription | R1 |
Rooms
| Level | Type | Length | Width | Dimensions |
|---|---|---|---|---|
| Basement | Den | 2.46 m | 2.77 m | 2.46 m x 2.77 m |
| Basement | Bathroom | 2.34 m | 2.74 m | 2.34 m x 2.74 m |
| Basement | Recreational, Games Room | 7.29 m | 7.29 m | 7.29 m x 7.29 m |
| Basement | Recreational, Games Room | 4.78 m | 3.2 m | 4.78 m x 3.2 m |
| Basement | Laundry Room | 3.78 m | 2.74 m | 3.78 m x 2.74 m |
| Main Level | Living Room | 5.31 m | 4.32 m | 5.31 m x 4.32 m |
| Main Level | Dining Room | 2.87 m | 2.87 m | 2.87 m x 2.87 m |
| Main Level | Kitchen | 2.87 m | 2.59 m | 2.87 m x 2.59 m |
| Main Level | Primary Bedroom | 3.4 m | 4.29 m | 3.4 m x 4.29 m |
| Main Level | Bedroom | 2.77 m | 3.2 m | 2.77 m x 3.2 m |
| Main Level | Bedroom | 3.45 m | 2.59 m | 3.45 m x 2.59 m |
| Main Level | Bathroom | 1.83 m | 2.59 m | 1.83 m x 2.59 m |
Steven Robert Schilstra
Broker
RE/MAX Escarpment Realty Inc.
325 Winterberry Drive #4b
Hamilton, Ontario L8J 0B6
325 Winterberry Drive #4b
Hamilton, Ontario L8J 0B6

