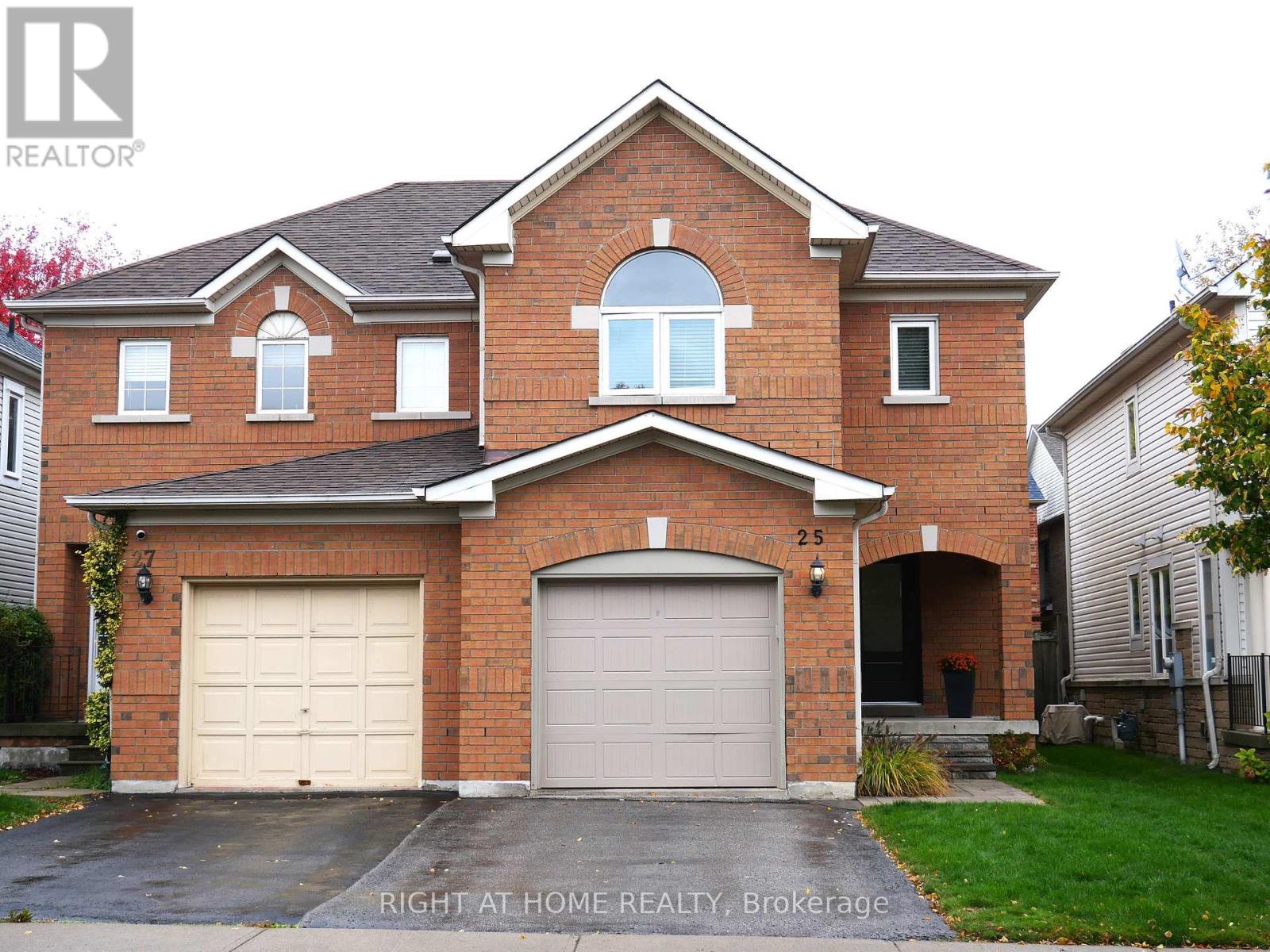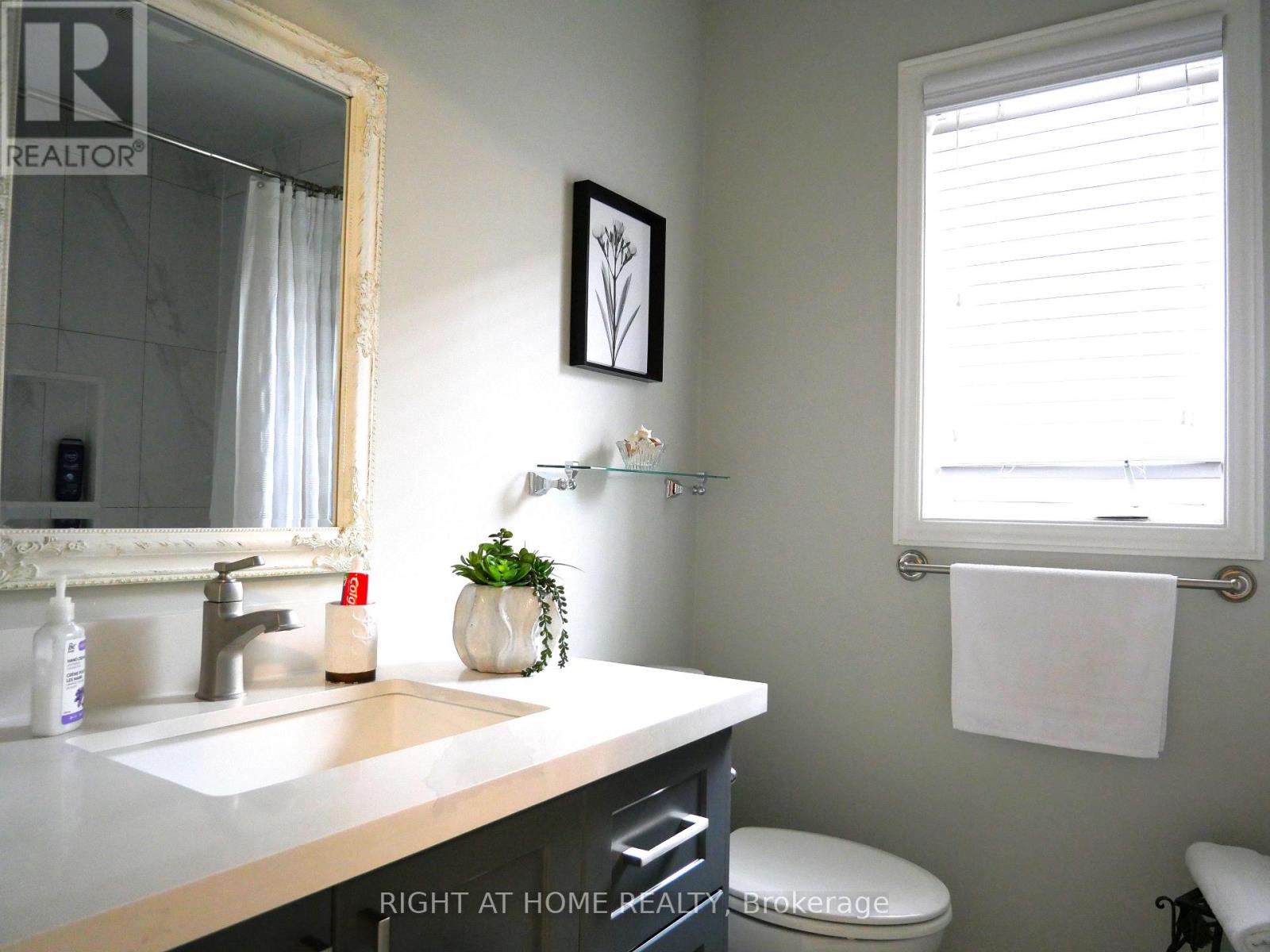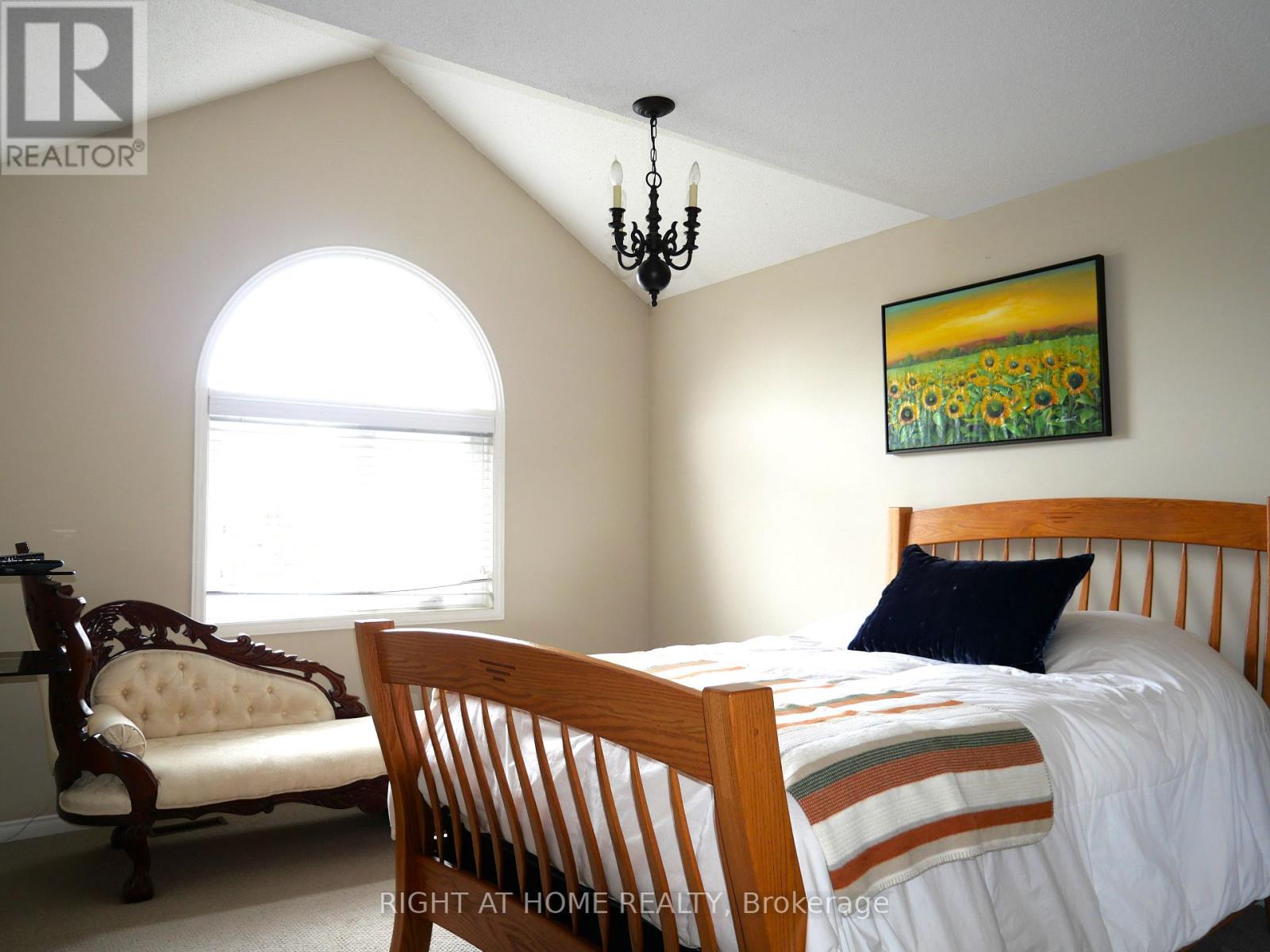25 Eastport Drive Toronto, Ontario M1C 5G2
3 Bedroom
4 Bathroom
1100 - 1500 sqft
Central Air Conditioning
Forced Air
$2,900 Monthly
Very nice 3 bedroom 4 bathroom semi-detached, located in highly sought -after Port Union, steps to the lake. Features a kitchen with a breakfast area, walk out to patio, open concept living /dining room, laundry on the second floor and a fully finished basement. This beautiful house ticks all the boxes. An absolute must see (id:60365)
Property Details
| MLS® Number | E12496326 |
| Property Type | Single Family |
| Community Name | Centennial Scarborough |
| AmenitiesNearBy | Public Transit |
| Features | In Suite Laundry |
| ParkingSpaceTotal | 2 |
Building
| BathroomTotal | 4 |
| BedroomsAboveGround | 3 |
| BedroomsTotal | 3 |
| Age | 16 To 30 Years |
| Appliances | Garage Door Opener Remote(s), Dryer, Stove, Washer, Refrigerator |
| BasementDevelopment | Finished |
| BasementType | N/a (finished) |
| ConstructionStyleAttachment | Semi-detached |
| CoolingType | Central Air Conditioning |
| ExteriorFinish | Brick |
| FlooringType | Hardwood, Ceramic, Carpeted |
| FoundationType | Concrete |
| HalfBathTotal | 2 |
| HeatingFuel | Natural Gas |
| HeatingType | Forced Air |
| StoriesTotal | 2 |
| SizeInterior | 1100 - 1500 Sqft |
| Type | House |
| UtilityWater | Municipal Water |
Parking
| Attached Garage | |
| Garage |
Land
| Acreage | No |
| LandAmenities | Public Transit |
| Sewer | Sanitary Sewer |
| SizeDepth | 114 Ft ,1 In |
| SizeFrontage | 24 Ft ,7 In |
| SizeIrregular | 24.6 X 114.1 Ft |
| SizeTotalText | 24.6 X 114.1 Ft |
Rooms
| Level | Type | Length | Width | Dimensions |
|---|---|---|---|---|
| Second Level | Primary Bedroom | 4.67 m | 4.17 m | 4.67 m x 4.17 m |
| Second Level | Bedroom 2 | 3.63 m | 2.77 m | 3.63 m x 2.77 m |
| Second Level | Bedroom 3 | 3.63 m | 2.95 m | 3.63 m x 2.95 m |
| Main Level | Living Room | 6.73 m | 3.25 m | 6.73 m x 3.25 m |
| Main Level | Dining Room | 6.73 m | 3.25 m | 6.73 m x 3.25 m |
| Main Level | Kitchen | 5.51 m | 2.45 m | 5.51 m x 2.45 m |
Elizabeth Wojcik
Salesperson
Right At Home Realty
1396 Don Mills Rd Unit B-121
Toronto, Ontario M3B 0A7
1396 Don Mills Rd Unit B-121
Toronto, Ontario M3B 0A7















