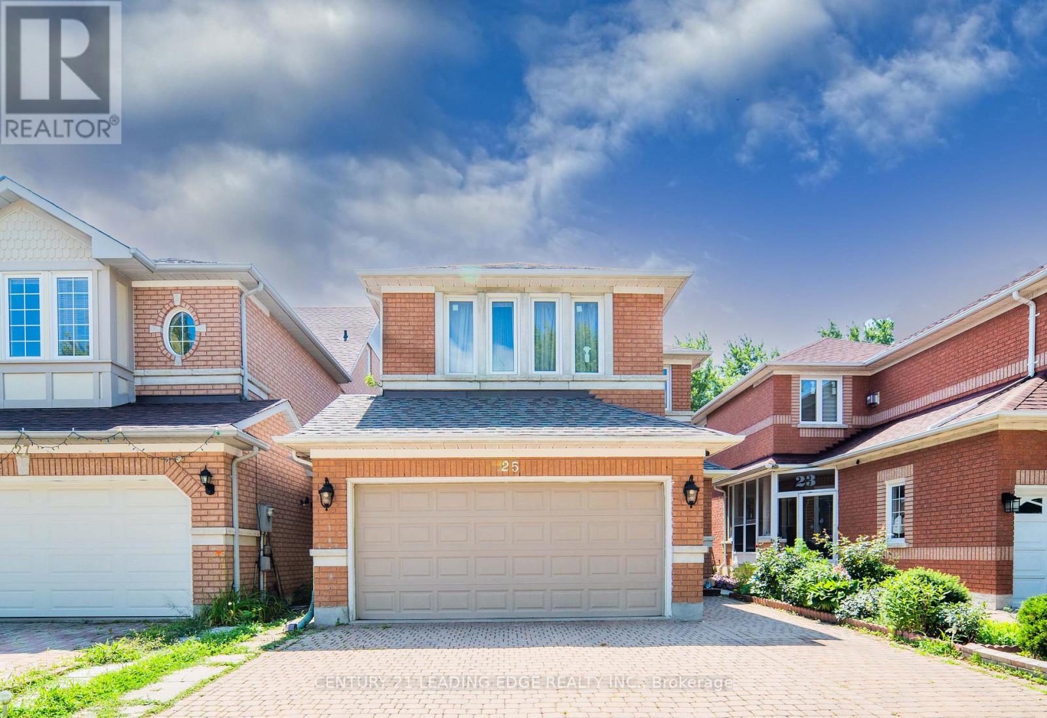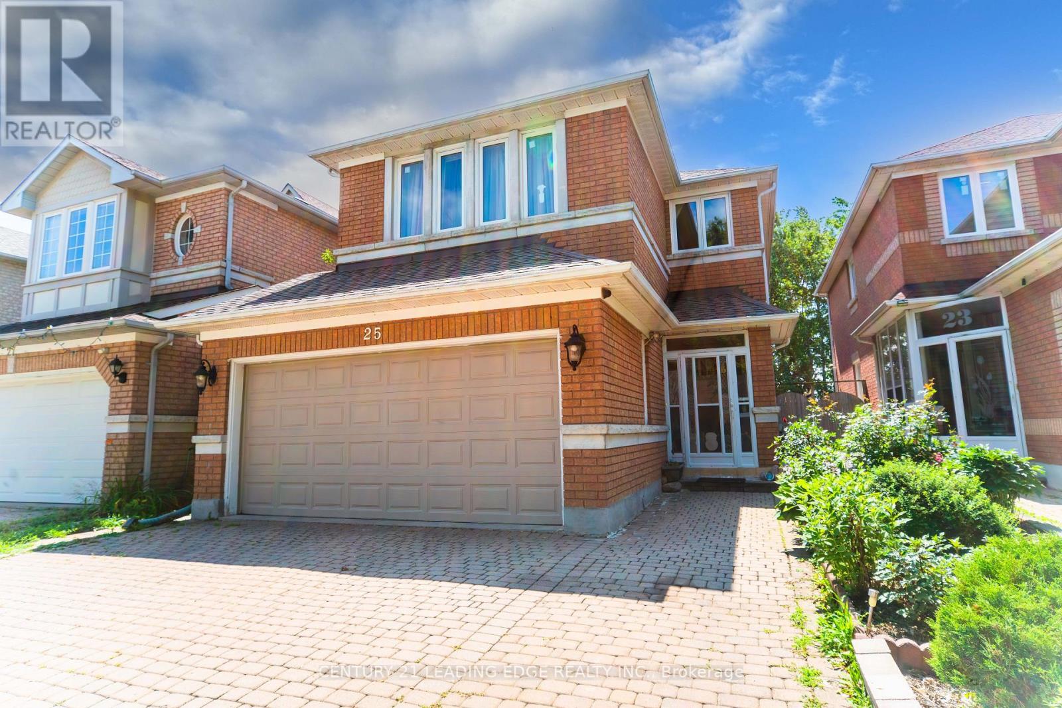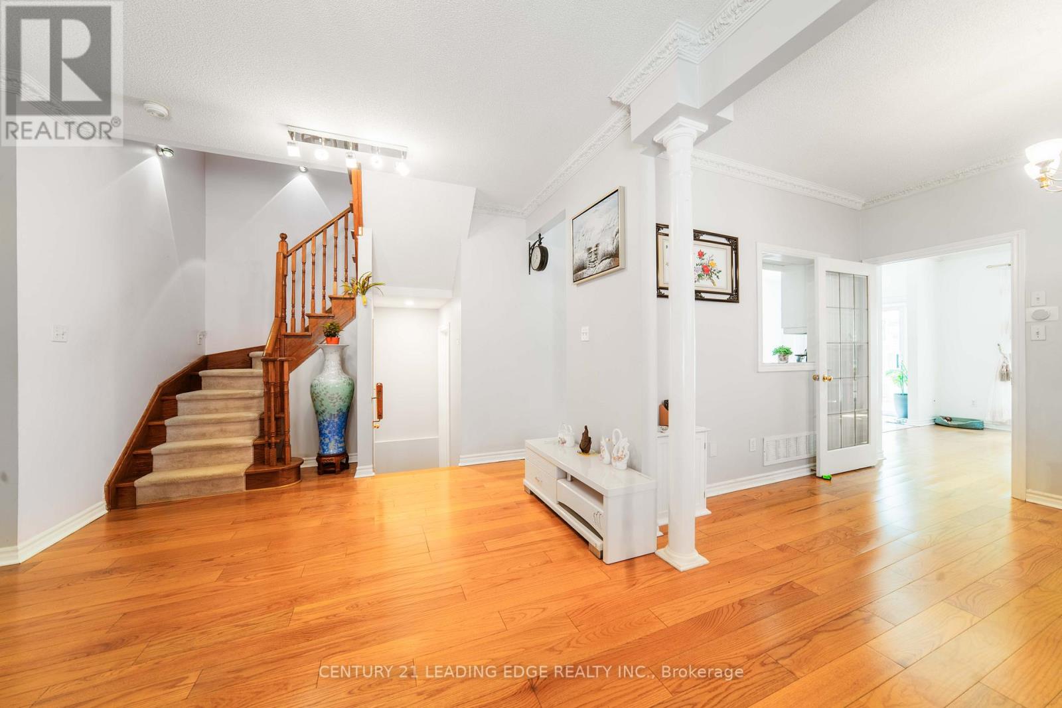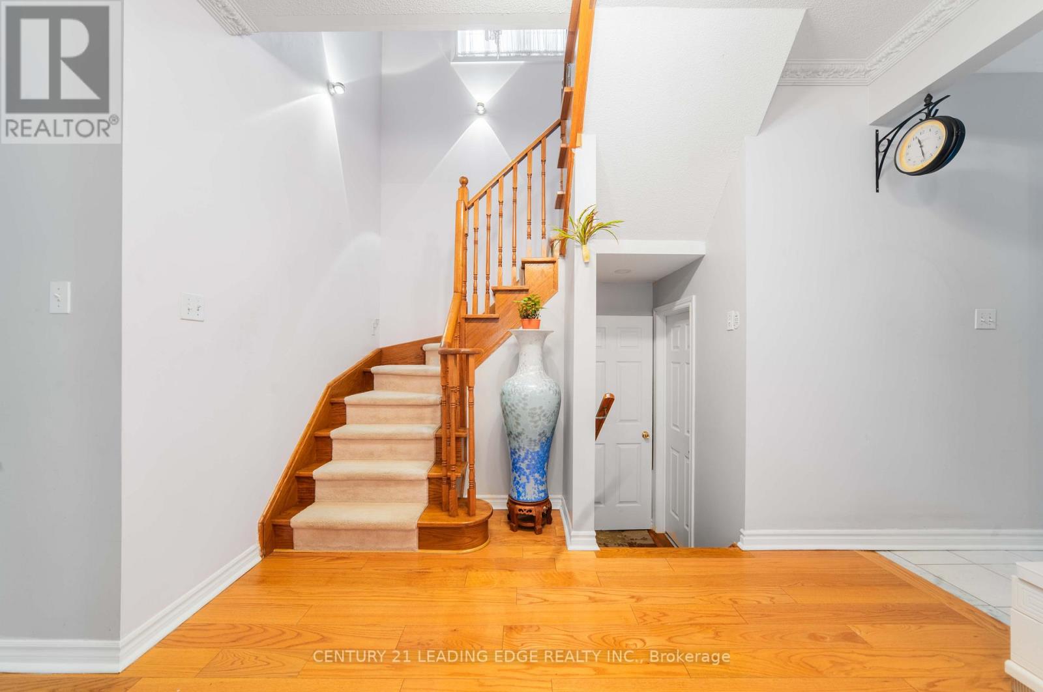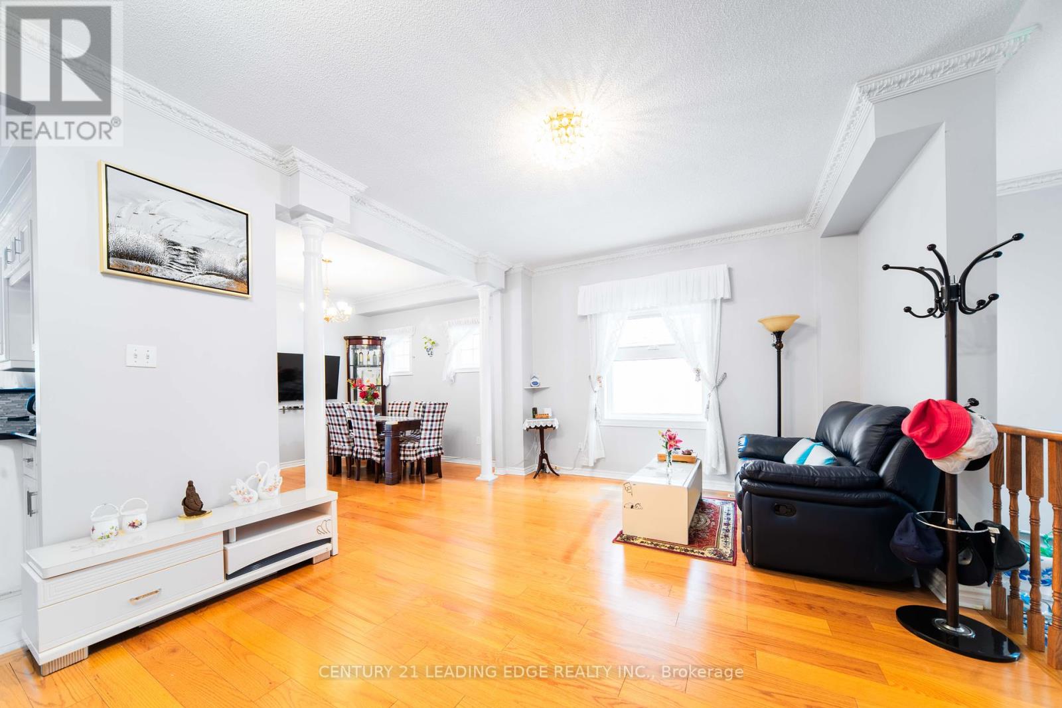25 Eastpine Drive Markham, Ontario L3R 4Z2
$999,000
Welcome to 25 Eastpine Dr! This 5+2 bed and 5 bath home in the highly sought after Milliken Mills West community, features soaring 9-ft ceilings on the main level and over $200,000 in high-end renovations, including a custom-built sunroom (city-approved in 2006, valued at $100,000), this property is designed to impress. Enjoy hardwood flooring throughout, elegant crown moulding, and modern light fixtures that add a refined touch to every room. The second floor has 5 spacious bedrooms and tastefully upgraded bathrooms with sleek glass showers, this home is ideal for growing families or multi-generational living. The finished basement includes a separate entrance through the garage, two ensuite bedrooms, a full kitchen, and a large recreation room - offering excellent rental potential or private guest accommodations. Windows updated (3-4 years). Located just steps from Pacific Mall, 24-hour TTC transit, GO Station, supermarkets, restaurants, top-rated schools, and a vibrant community recreation center, this beautifully maintained home offers the perfect blend of luxury, comfort, and convenience. Don't miss your chance to own this exceptional home in a highly sought-after neighborhood. Experience the perfect balance of luxury and functionality - schedule your private showing today! (id:60365)
Property Details
| MLS® Number | N12312803 |
| Property Type | Single Family |
| Community Name | Milliken Mills West |
| AmenitiesNearBy | Public Transit, Schools |
| CommunityFeatures | Community Centre |
| ParkingSpaceTotal | 4 |
Building
| BathroomTotal | 5 |
| BedroomsAboveGround | 5 |
| BedroomsBelowGround | 2 |
| BedroomsTotal | 7 |
| Appliances | Dryer, Hood Fan, Two Stoves, Two Washers, Window Coverings, Two Refrigerators |
| BasementDevelopment | Finished |
| BasementFeatures | Separate Entrance |
| BasementType | N/a (finished) |
| ConstructionStyleAttachment | Detached |
| CoolingType | Central Air Conditioning |
| ExteriorFinish | Brick |
| FireplacePresent | Yes |
| FlooringType | Hardwood, Tile, Ceramic |
| FoundationType | Unknown |
| HalfBathTotal | 1 |
| HeatingFuel | Natural Gas |
| HeatingType | Forced Air |
| StoriesTotal | 2 |
| SizeInterior | 2000 - 2500 Sqft |
| Type | House |
| UtilityWater | Municipal Water |
Parking
| Attached Garage | |
| Garage |
Land
| Acreage | No |
| LandAmenities | Public Transit, Schools |
| Sewer | Sanitary Sewer |
| SizeDepth | 106 Ft ,1 In |
| SizeFrontage | 32 Ft |
| SizeIrregular | 32 X 106.1 Ft |
| SizeTotalText | 32 X 106.1 Ft |
Rooms
| Level | Type | Length | Width | Dimensions |
|---|---|---|---|---|
| Second Level | Bedroom 4 | 3.63 m | 2.68 m | 3.63 m x 2.68 m |
| Second Level | Bedroom 5 | 3.62 m | 2.74 m | 3.62 m x 2.74 m |
| Second Level | Primary Bedroom | 4.5 m | 3.35 m | 4.5 m x 3.35 m |
| Second Level | Bedroom 2 | 4.82 m | 3.2 m | 4.82 m x 3.2 m |
| Second Level | Bedroom 3 | 3.63 m | 2.74 m | 3.63 m x 2.74 m |
| Basement | Recreational, Games Room | Measurements not available | ||
| Basement | Kitchen | Measurements not available | ||
| Basement | Bedroom | Measurements not available | ||
| Ground Level | Living Room | 5.19 m | 3.66 m | 5.19 m x 3.66 m |
| Ground Level | Dining Room | 3.44 m | 3.05 m | 3.44 m x 3.05 m |
| Ground Level | Family Room | 4.21 m | 3.78 m | 4.21 m x 3.78 m |
| Ground Level | Kitchen | 4.3 m | 3.05 m | 4.3 m x 3.05 m |
| Ground Level | Eating Area | 2.16 m | 2.16 m | 2.16 m x 2.16 m |
| Ground Level | Sunroom | 3.6 m | 3.7 m | 3.6 m x 3.7 m |
Candy Zhou
Salesperson
165 Main Street North
Markham, Ontario L3P 1Y2
Bantoo Khurana
Salesperson
165 Main Street North
Markham, Ontario L3P 1Y2

