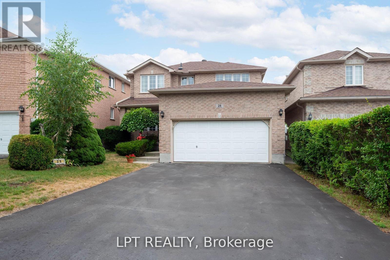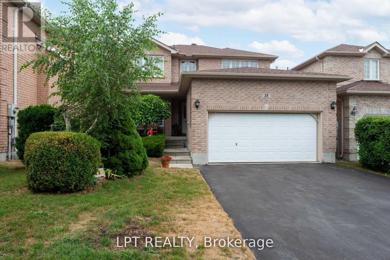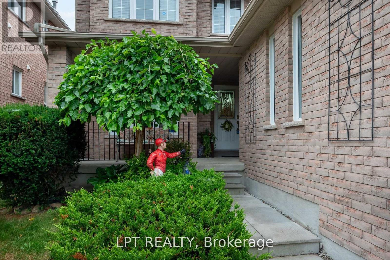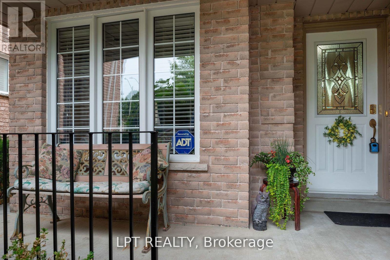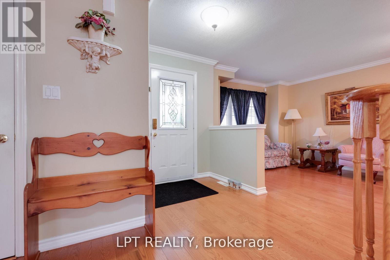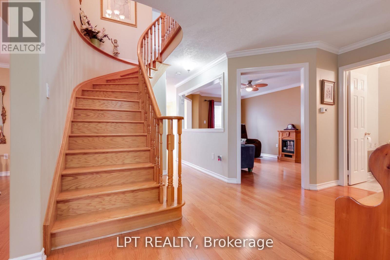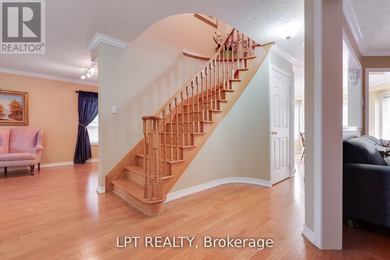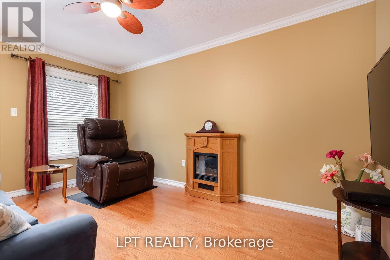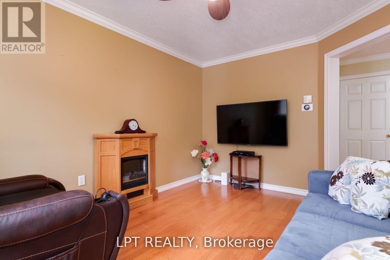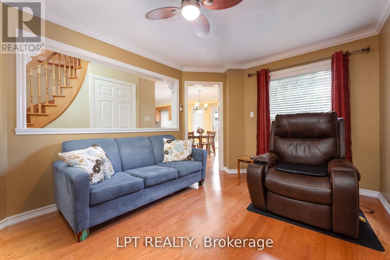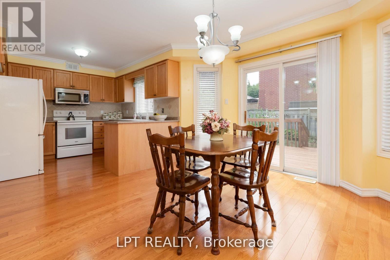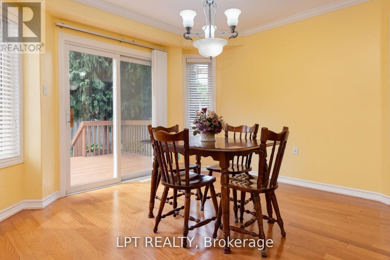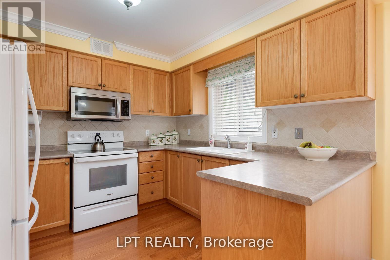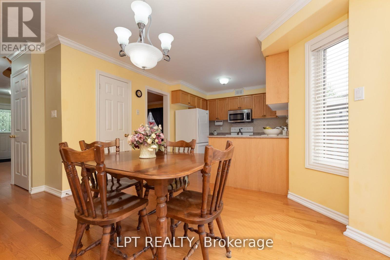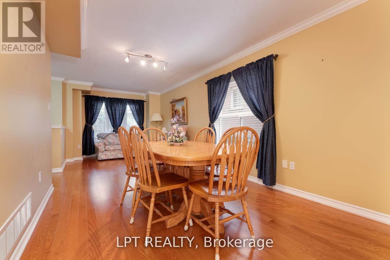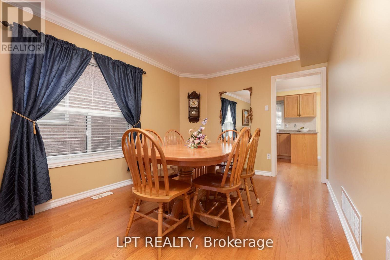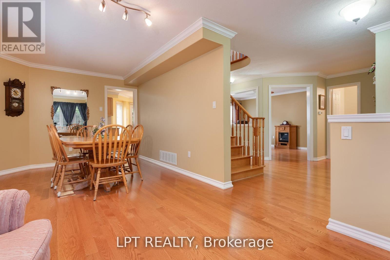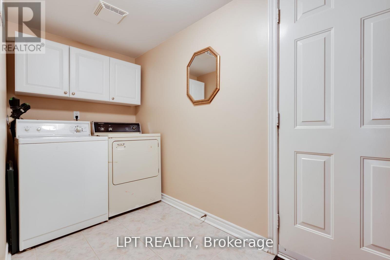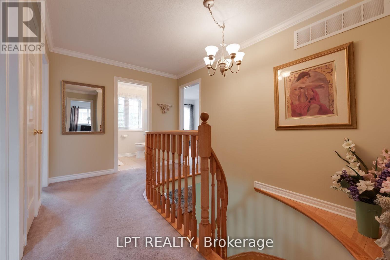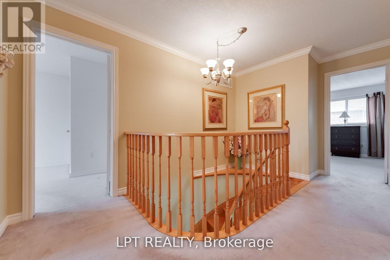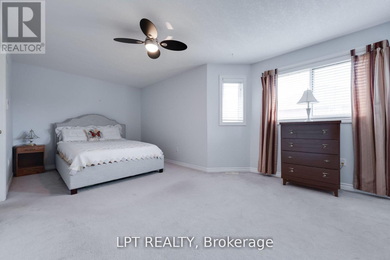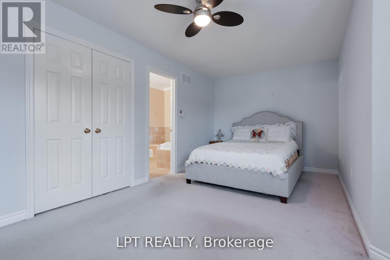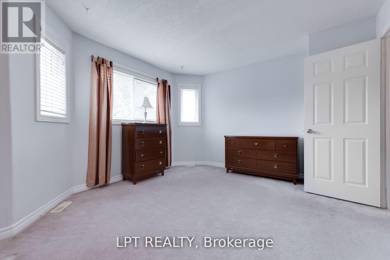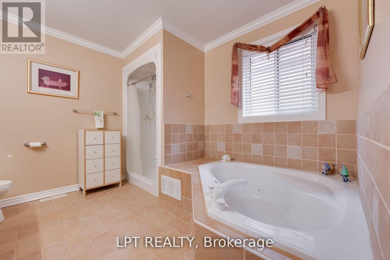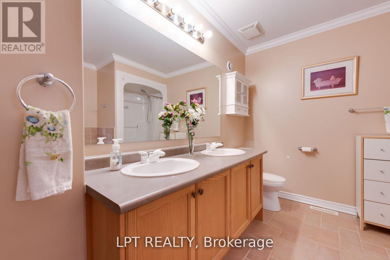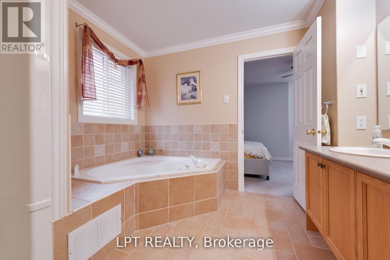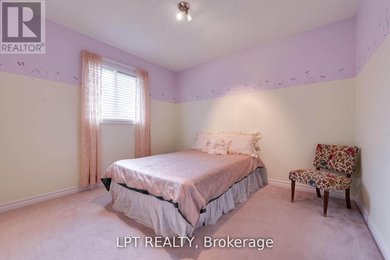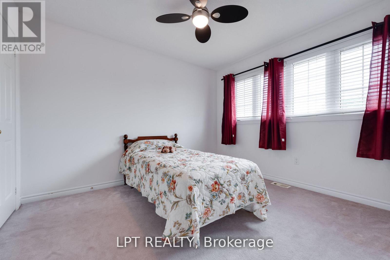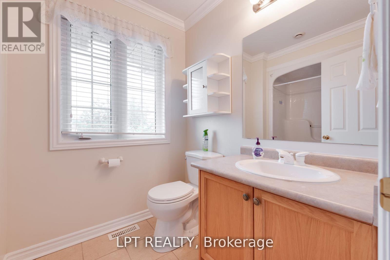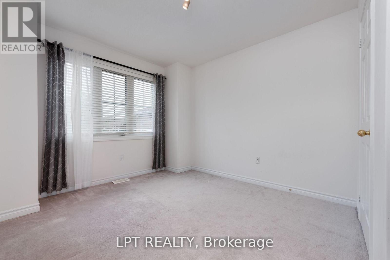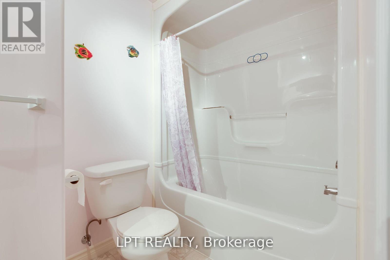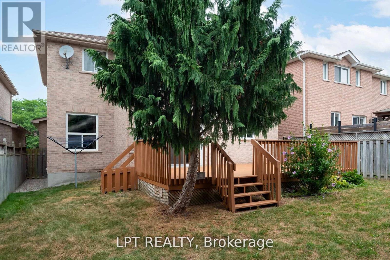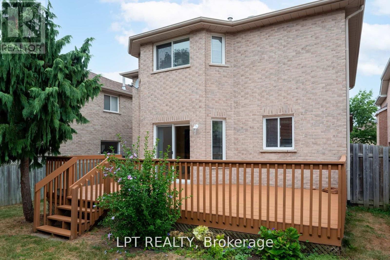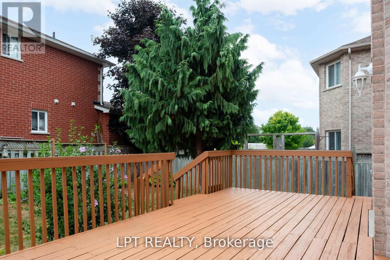25 Dunnett Drive Barrie, Ontario L4N 0J7
$849,888
Are You Looking For A Home That Blends Comfort, Style, And A Prime Location? This Impressive 4-bedroom, 3 1/2 bath Gem In The Sought-after Ardagh Bluffs Might Just Be Your Perfect Match. Picture Yourself Relaxing On The Charming Covered Porch Before Stepping Into An Airy, Open-concept Main Floor With Rich Engineered Hardwood, Ceramic Tile, And A Bright Eat-in Kitchen Complete With A Stylish Tile Backsplash. Upstairs, All Four Bedrooms Are spacious And Inviting, With The Primary Suite Offering A Spa-like 5-piece Ensuite (Yes, Theres A Jet Tub!) And Double Sinks----No More Morning Traffic Jams. Bathrooms Have All Been Refreshed With New Toilets, And Theres A Mix Of Practical And Pampering Touches Throughout. The Basement Is Partially Finished Plus Loads Of Storage And A Cold Room. Step Outside To Your Fully Fenced Backyard With A Freshly Stained Deck----Perfect For Bbq Nights And Weekend Lounging. With A High-efficiency Furnace (2018), Inside Garage Entry, Oversized Laundry/Mud Room, A Handy Loft In The Garage, And A Location Steps From Parks, Trails, And Great Schools, This Home Is All About Easy Living In A Friendly Community. Dont Just Imagine It----Come See It For Yourself And Start Picturing Your Life Here. This One Wont Stay On The Market For Long! (id:60365)
Property Details
| MLS® Number | S12358337 |
| Property Type | Single Family |
| Community Name | Ardagh |
| AmenitiesNearBy | Golf Nearby, Hospital, Schools, Public Transit |
| Easement | Easement |
| EquipmentType | Water Heater |
| Features | Irregular Lot Size, Conservation/green Belt |
| ParkingSpaceTotal | 4 |
| RentalEquipmentType | Water Heater |
| Structure | Deck, Porch |
Building
| BathroomTotal | 4 |
| BedroomsAboveGround | 4 |
| BedroomsTotal | 4 |
| Age | 16 To 30 Years |
| Appliances | Garage Door Opener Remote(s), Water Heater, Alarm System, Central Vacuum, Dishwasher, Dryer, Microwave, Stove, Washer, Window Coverings, Refrigerator |
| BasementDevelopment | Partially Finished |
| BasementType | Full (partially Finished) |
| ConstructionStyleAttachment | Detached |
| CoolingType | Central Air Conditioning |
| ExteriorFinish | Brick |
| FireProtection | Alarm System, Smoke Detectors |
| FoundationType | Concrete |
| HalfBathTotal | 1 |
| HeatingFuel | Natural Gas |
| HeatingType | Forced Air |
| StoriesTotal | 2 |
| SizeInterior | 2000 - 2500 Sqft |
| Type | House |
| UtilityWater | Municipal Water |
Parking
| Attached Garage | |
| Garage | |
| Inside Entry |
Land
| Acreage | No |
| FenceType | Fully Fenced, Fenced Yard |
| LandAmenities | Golf Nearby, Hospital, Schools, Public Transit |
| LandscapeFeatures | Landscaped |
| Sewer | Sanitary Sewer |
| SizeDepth | 112 Ft ,3 In |
| SizeFrontage | 39 Ft ,7 In |
| SizeIrregular | 39.6 X 112.3 Ft ; 39.65 Ft X 112.29 Ft X 39.65 Ft X 112.29 |
| SizeTotalText | 39.6 X 112.3 Ft ; 39.65 Ft X 112.29 Ft X 39.65 Ft X 112.29|under 1/2 Acre |
| ZoningDescription | R3 |
Rooms
| Level | Type | Length | Width | Dimensions |
|---|---|---|---|---|
| Second Level | Primary Bedroom | 6.5 m | 3.3 m | 6.5 m x 3.3 m |
| Second Level | Bedroom 2 | 3.9 m | 3.2 m | 3.9 m x 3.2 m |
| Second Level | Bedroom 3 | 3.39 m | 2.99 m | 3.39 m x 2.99 m |
| Second Level | Bedroom 4 | 3.09 m | 3.3 m | 3.09 m x 3.3 m |
| Basement | Cold Room | Measurements not available | ||
| Basement | Recreational, Games Room | 5.94 m | 4.8 m | 5.94 m x 4.8 m |
| Basement | Family Room | 4.34 m | 3.38 m | 4.34 m x 3.38 m |
| Main Level | Kitchen | 6.8 m | 3.99 m | 6.8 m x 3.99 m |
| Main Level | Family Room | 5.3 m | 3.09 m | 5.3 m x 3.09 m |
| Main Level | Living Room | 5.49 m | 3.3 m | 5.49 m x 3.3 m |
| Main Level | Laundry Room | 2.1 m | 4.92 m | 2.1 m x 4.92 m |
Utilities
| Cable | Installed |
| Electricity | Installed |
| Sewer | Installed |
https://www.realtor.ca/real-estate/28764074/25-dunnett-drive-barrie-ardagh-ardagh
Neil Bayley-Hay
Broker
5100-333 Bay St
Toronto, Ontario M5H 2R2

