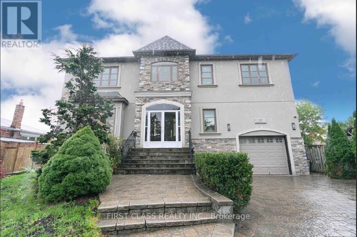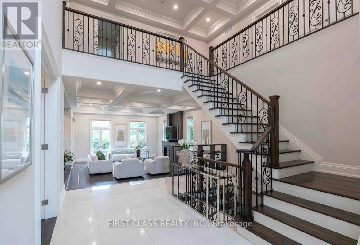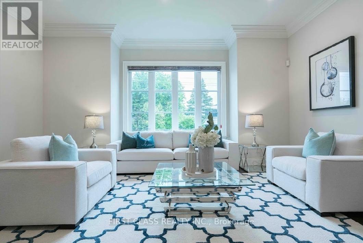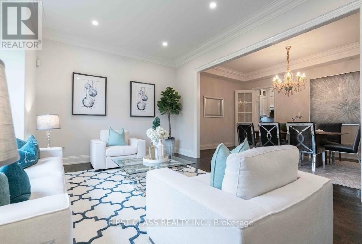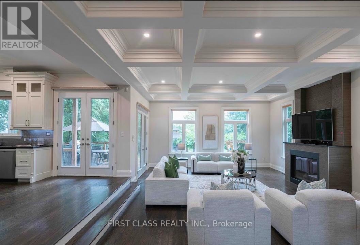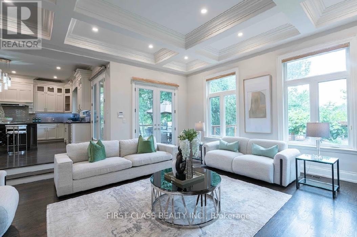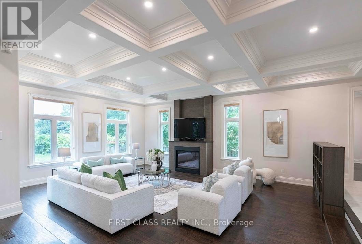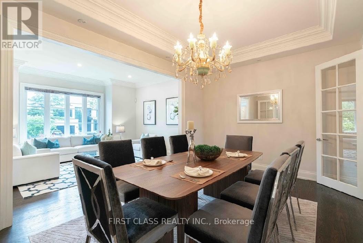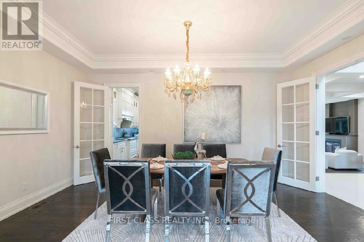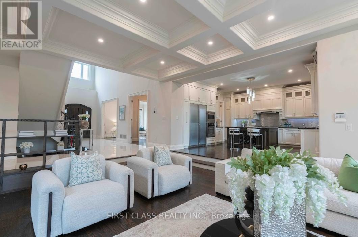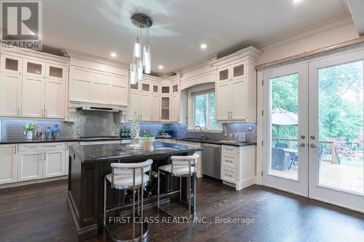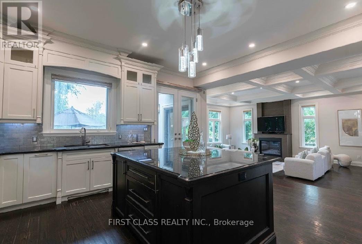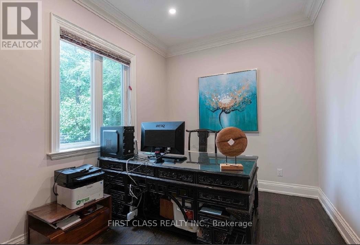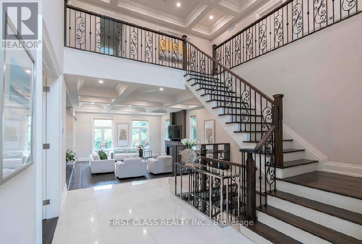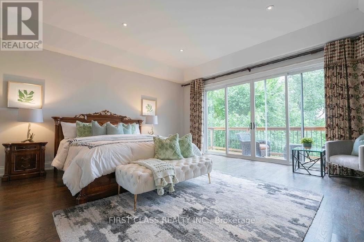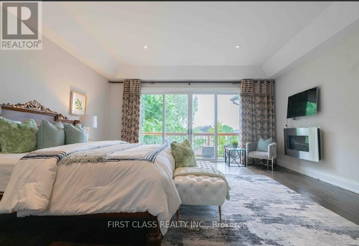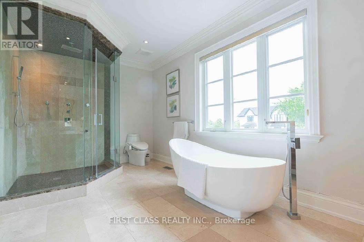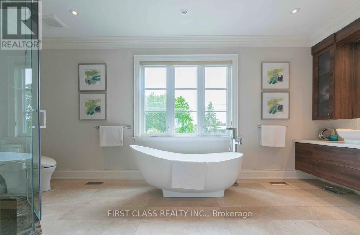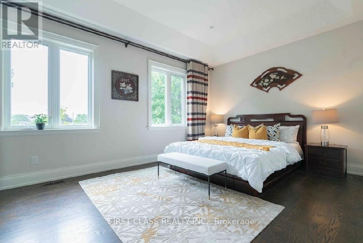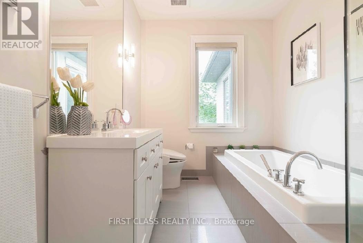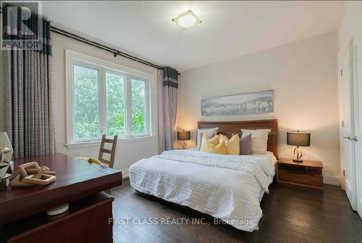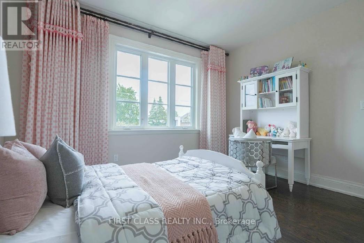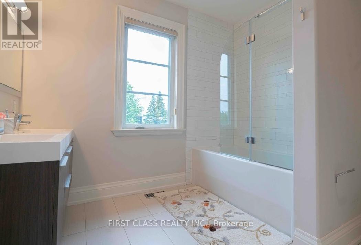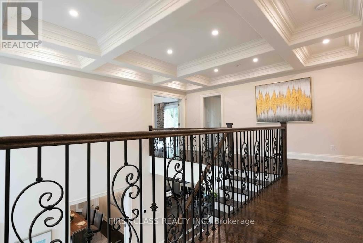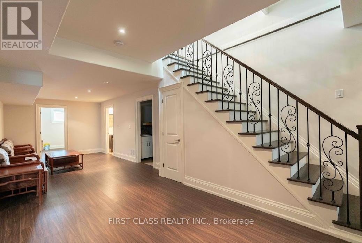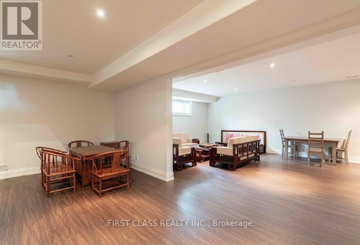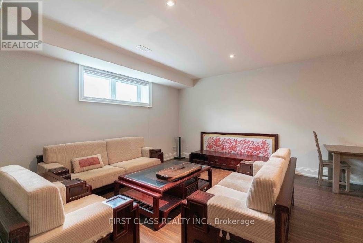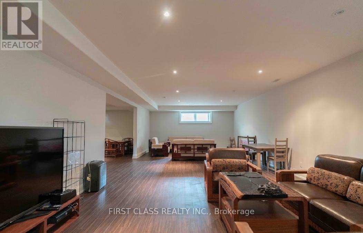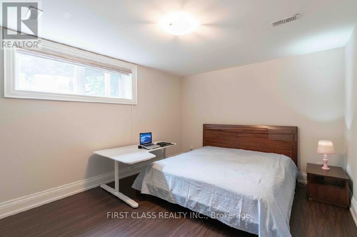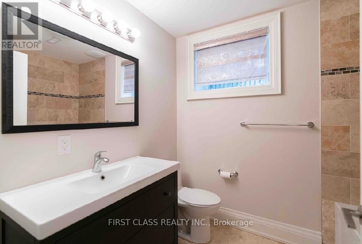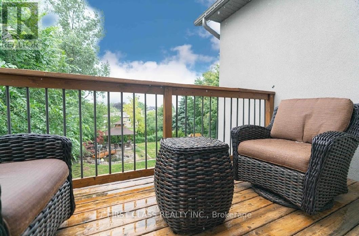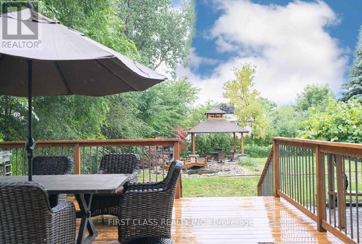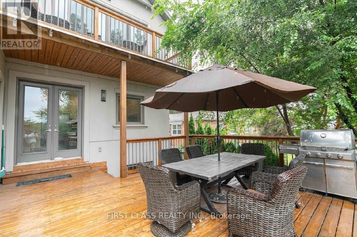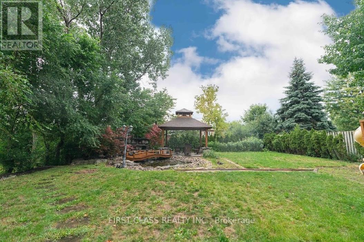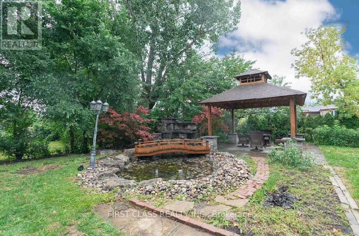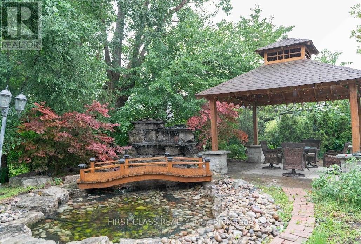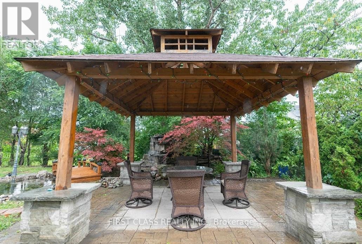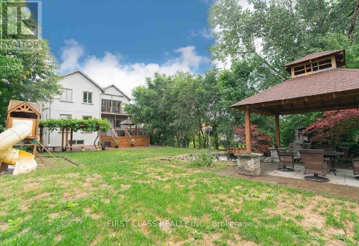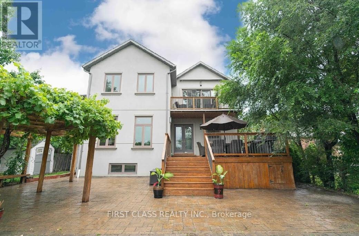25 Dresden Road Toronto, Ontario M3H 1W8
5 Bedroom
5 Bathroom
3500 - 5000 sqft
Fireplace
Central Air Conditioning
Forced Air
$2,988,000
Elegant & Exquisite Custom Home Nestled On A Choice Street, 4322Sf+Fins Bsmt. White Oak Solid Wood Entrance Door, 20 Feet Coffered Ceiling With Plaster Moulding & Stone Ground Floor Foyer, Oak Hardwood Floor Main&2nd Floor ,Pot Lights Through Whole Building, Oak Staircase + Wrought Iron Railing, 11 Feet Great Room, 10 Feet Master&2nd Master, 2 Fireplaces, 2 En-Suite Bathroom With Water Jet& Rain Shower, Terrace... The homeowner spent $120,000 upgrading the backyard pavilion, artificial rockery, pond, and slide. (id:60365)
Property Details
| MLS® Number | C12477089 |
| Property Type | Single Family |
| Community Name | Clanton Park |
| ParkingSpaceTotal | 4 |
Building
| BathroomTotal | 5 |
| BedroomsAboveGround | 4 |
| BedroomsBelowGround | 1 |
| BedroomsTotal | 5 |
| Age | 6 To 15 Years |
| Appliances | Oven - Built-in, Dryer, Oven, Range, Stove, Washer, Refrigerator |
| BasementDevelopment | Finished |
| BasementType | N/a (finished) |
| ConstructionStyleAttachment | Detached |
| CoolingType | Central Air Conditioning |
| ExteriorFinish | Stone, Stucco |
| FireplacePresent | Yes |
| FlooringType | Hardwood |
| FoundationType | Brick |
| HalfBathTotal | 1 |
| HeatingFuel | Natural Gas |
| HeatingType | Forced Air |
| StoriesTotal | 2 |
| SizeInterior | 3500 - 5000 Sqft |
| Type | House |
| UtilityWater | Municipal Water |
Parking
| Garage |
Land
| Acreage | No |
| Sewer | Sanitary Sewer |
| SizeDepth | 180 Ft |
| SizeFrontage | 60 Ft |
| SizeIrregular | 60 X 180 Ft |
| SizeTotalText | 60 X 180 Ft |
Rooms
| Level | Type | Length | Width | Dimensions |
|---|---|---|---|---|
| Second Level | Bedroom | 5.64 m | 5.18 m | 5.64 m x 5.18 m |
| Second Level | Bedroom 2 | 5.49 m | 3.66 m | 5.49 m x 3.66 m |
| Second Level | Bedroom 3 | 4.11 m | 3.66 m | 4.11 m x 3.66 m |
| Second Level | Bedroom 4 | 4.11 m | 3.66 m | 4.11 m x 3.66 m |
| Second Level | Laundry Room | 1.98 m | 1.68 m | 1.98 m x 1.68 m |
| Main Level | Sitting Room | 5.64 m | 3.5 m | 5.64 m x 3.5 m |
| Main Level | Kitchen | 5.64 m | 4.88 m | 5.64 m x 4.88 m |
| Main Level | Family Room | 7.31 m | 5.49 m | 7.31 m x 5.49 m |
| Main Level | Dining Room | 5.64 m | 3.66 m | 5.64 m x 3.66 m |
| Main Level | Study | 3.96 m | 3.05 m | 3.96 m x 3.05 m |
https://www.realtor.ca/real-estate/29021440/25-dresden-road-toronto-clanton-park-clanton-park
Tao Bai
Salesperson
First Class Realty Inc.
7481 Woodbine Ave #203
Markham, Ontario L3R 2W1
7481 Woodbine Ave #203
Markham, Ontario L3R 2W1

