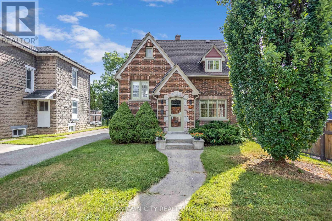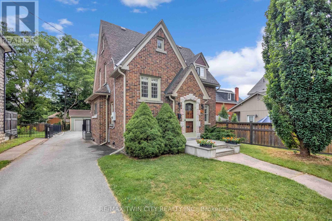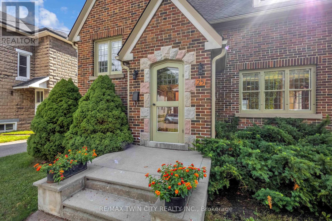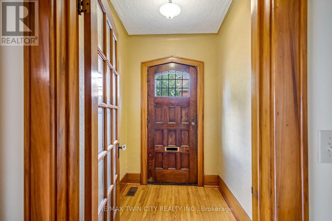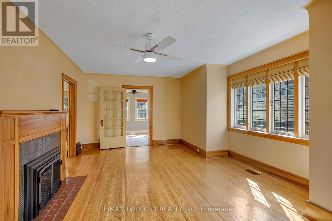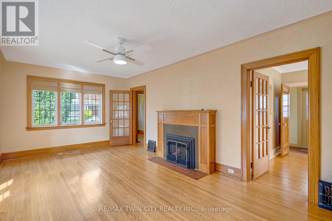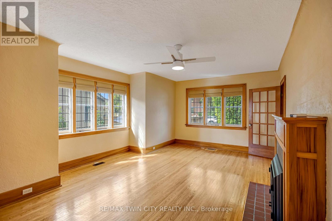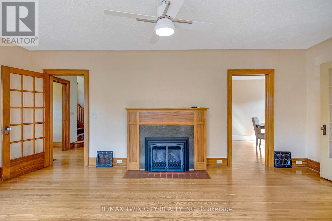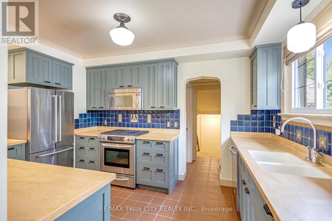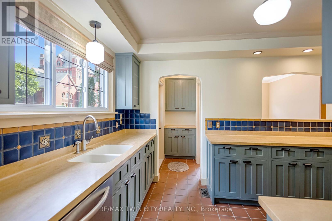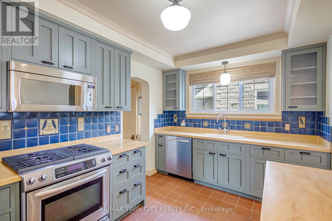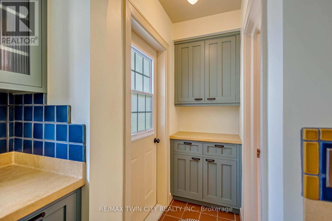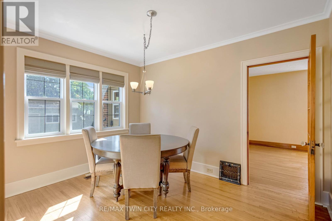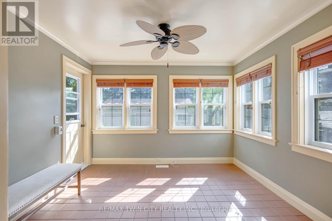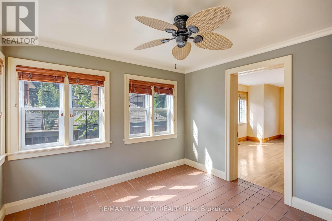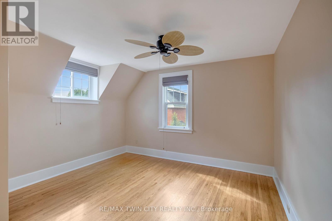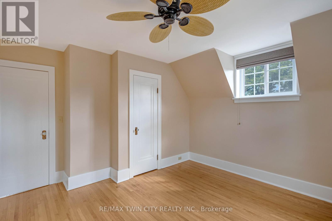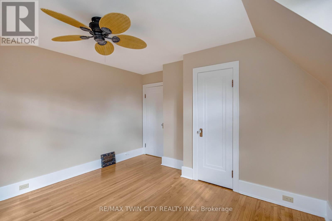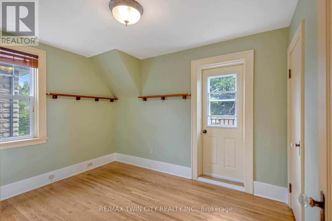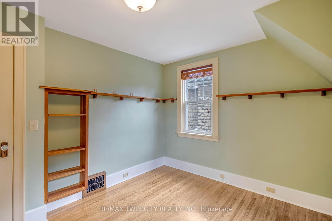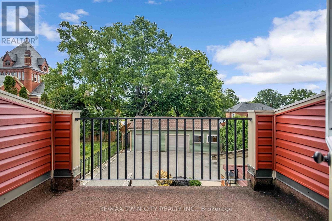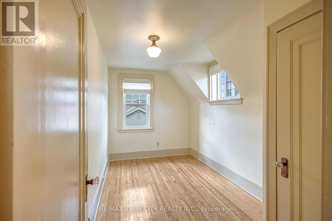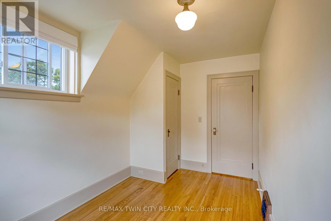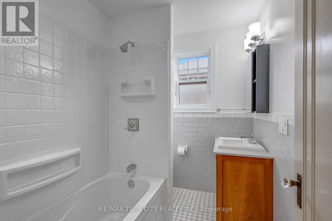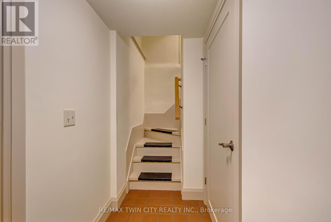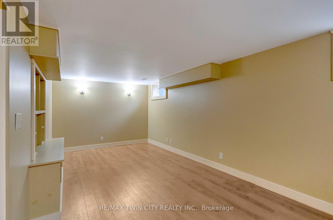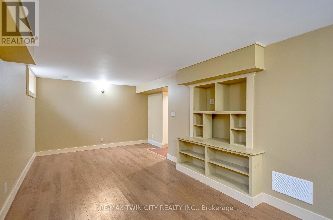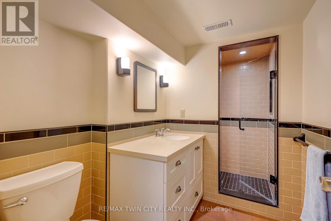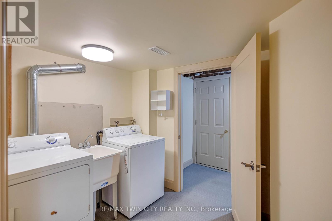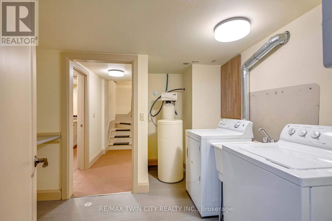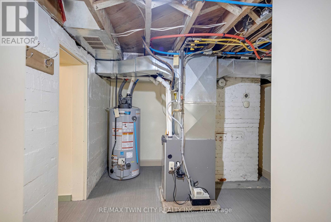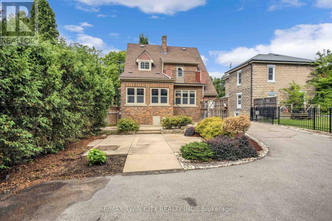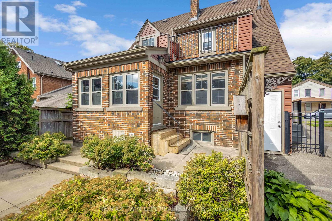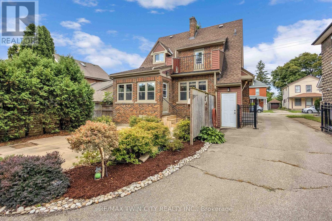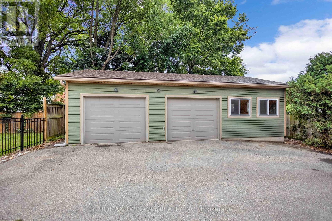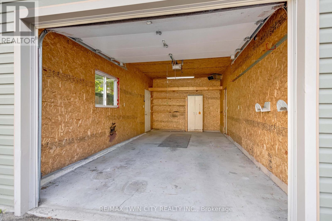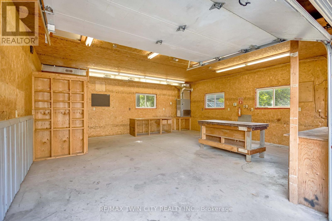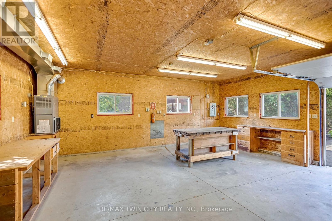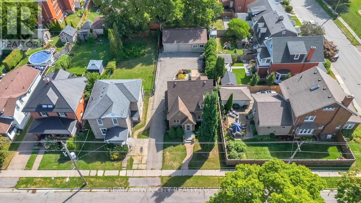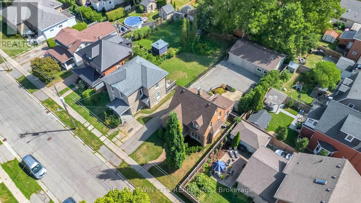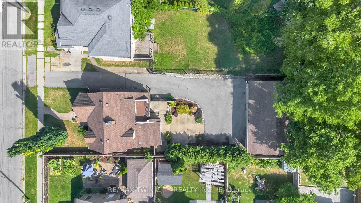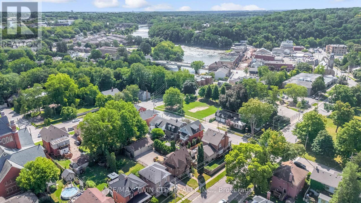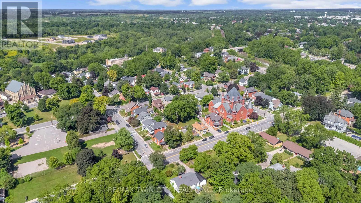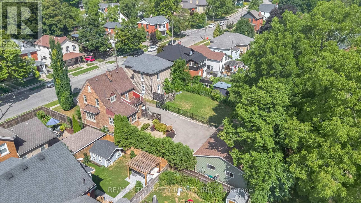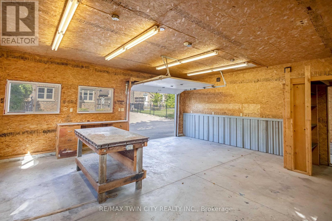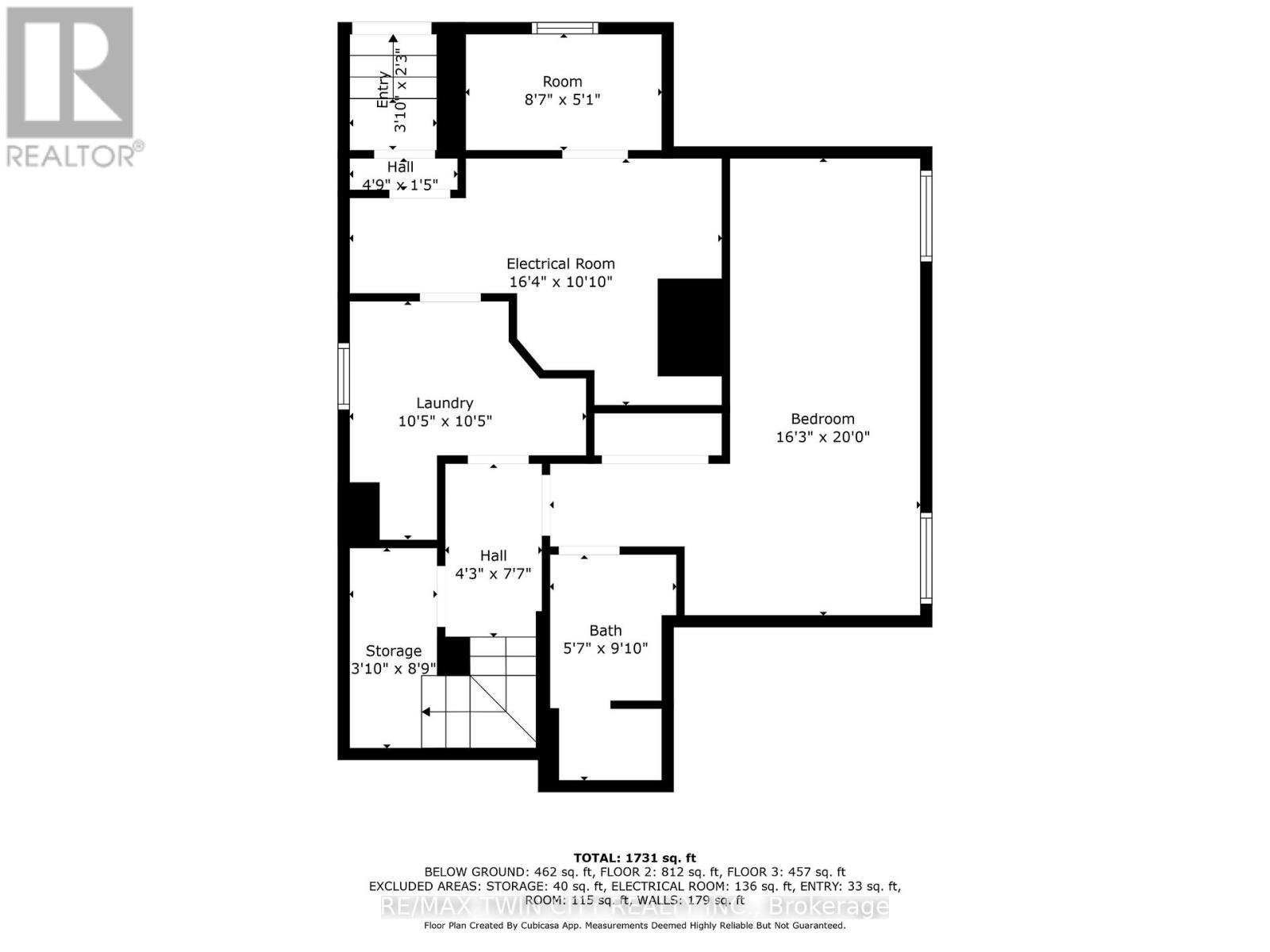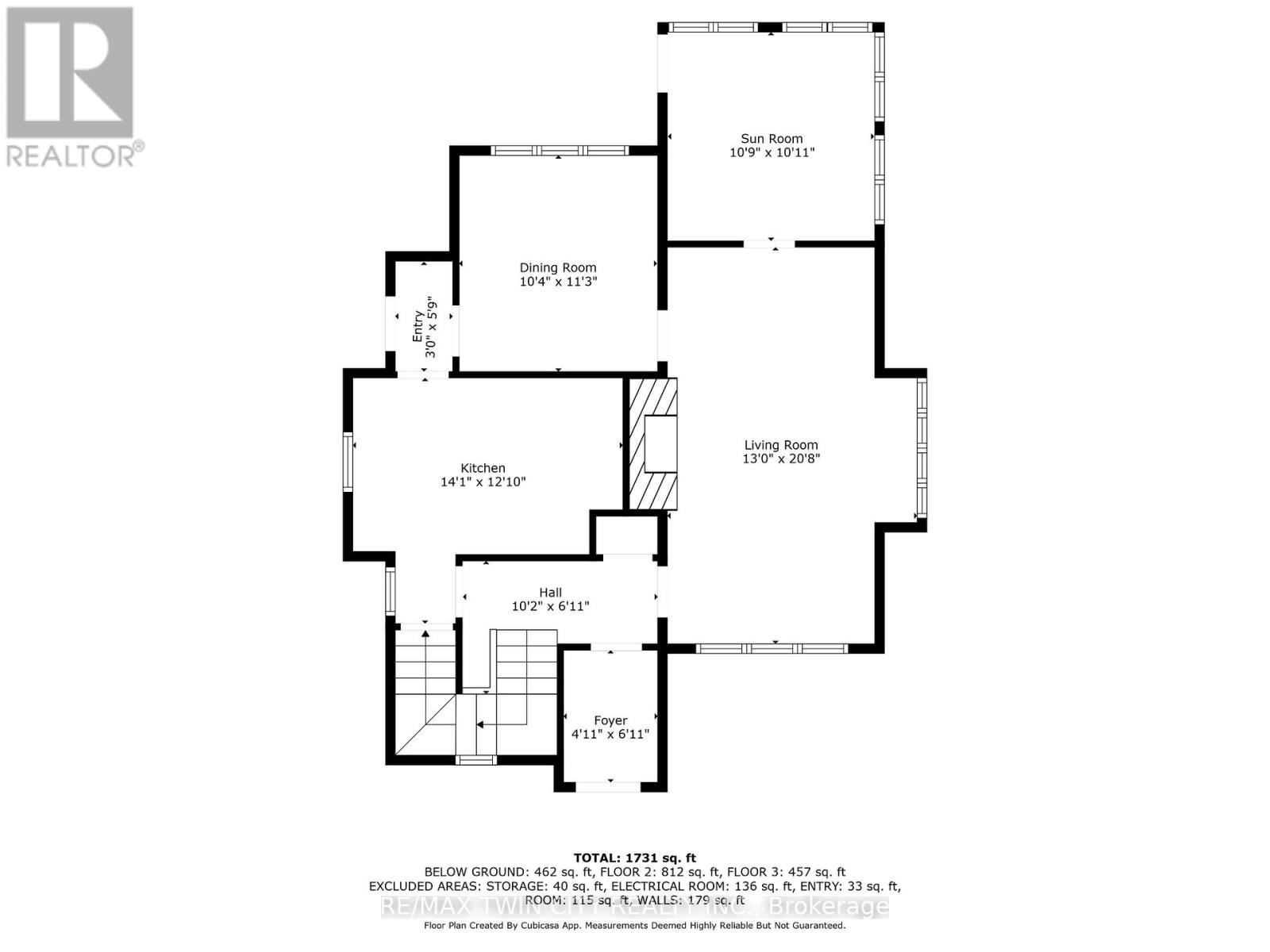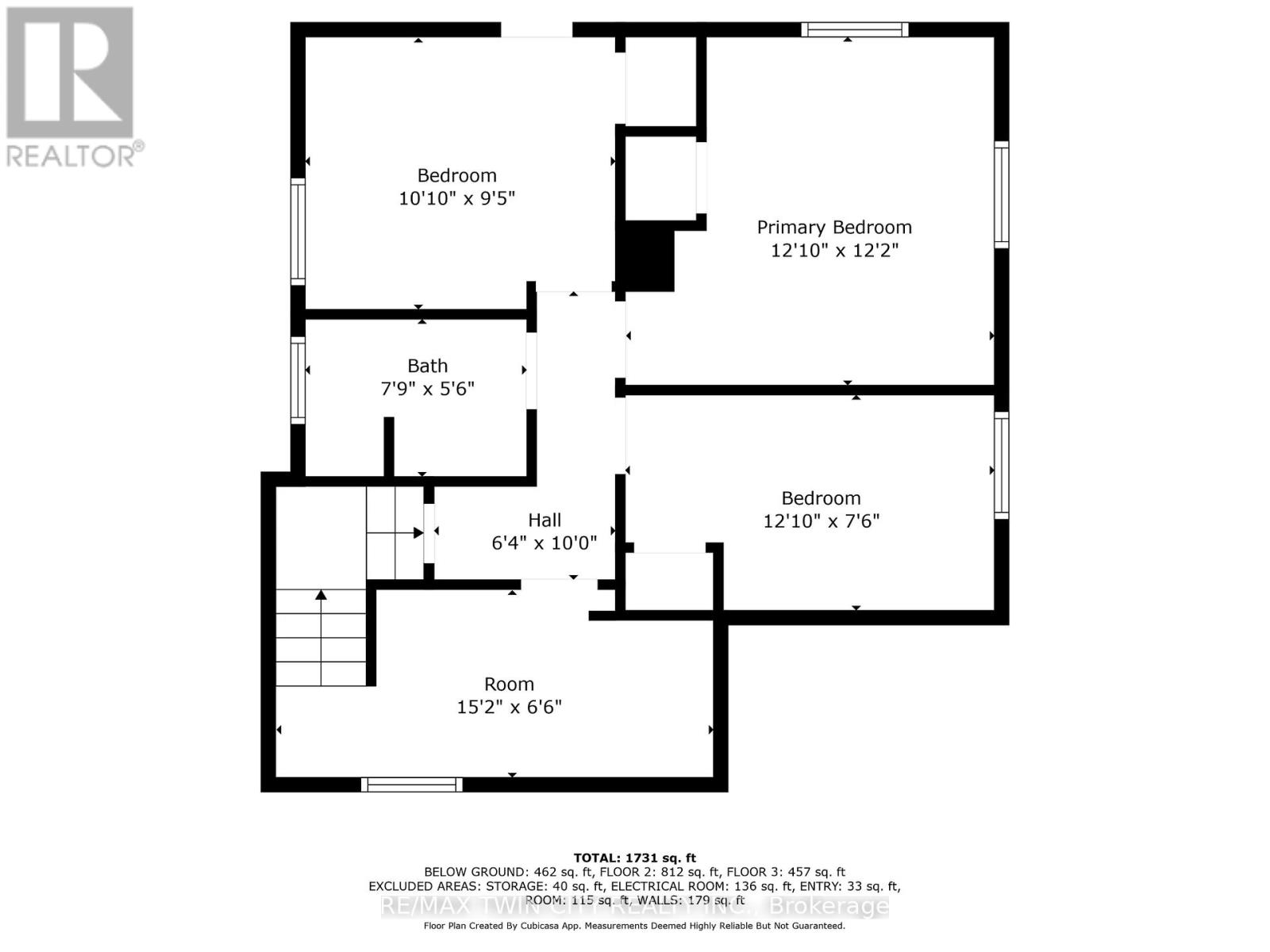25 Broadway Street E Brant, Ontario N3L 2R3
$849,900
Welcome to this charming Century Home in the heart of Paris - perfectly located just steps from downtown, a beautiful park, and a local school. Inside, you'll find 3 spacious bedrooms upstairs along with a 4-piece bathroom, blending historic character with modern comfort. The main floor offers a functional layout featuring a bright kitchen, inviting living and dining rooms, plus a cozy sunroom. The basement provides even more living space with a separate entrance, family room, laundry area, and an additional 3-piece bathroom - ideal for extended family or guests. Outside, enjoy a maintenance-free backyard and the rare bonus of an oversized garage that fits up to 3 cars, or can be used as the ultimate workshop for your projects and hobbies. Lovingly cared for and meticulously maintained, this home offers timeless charm, practical living, and unbeatable location in one of Ontario's most desirable small towns. (id:60365)
Open House
This property has open houses!
2:00 pm
Ends at:4:00 pm
Property Details
| MLS® Number | X12383544 |
| Property Type | Single Family |
| Community Name | Paris |
| ParkingSpaceTotal | 5 |
Building
| BathroomTotal | 2 |
| BedroomsAboveGround | 3 |
| BedroomsTotal | 3 |
| Amenities | Fireplace(s) |
| Appliances | Water Heater, Water Softener, Dishwasher, Stove, Refrigerator |
| BasementDevelopment | Finished |
| BasementFeatures | Separate Entrance |
| BasementType | N/a (finished) |
| ConstructionStyleAttachment | Detached |
| CoolingType | Central Air Conditioning |
| ExteriorFinish | Brick |
| FireplacePresent | Yes |
| FireplaceTotal | 1 |
| FoundationType | Concrete |
| HeatingFuel | Natural Gas |
| HeatingType | Forced Air |
| StoriesTotal | 2 |
| SizeInterior | 1500 - 2000 Sqft |
| Type | House |
Parking
| Detached Garage | |
| Garage |
Land
| Acreage | No |
| Sewer | Sanitary Sewer |
| SizeDepth | 132 Ft |
| SizeFrontage | 46 Ft |
| SizeIrregular | 46 X 132 Ft |
| SizeTotalText | 46 X 132 Ft |
Rooms
| Level | Type | Length | Width | Dimensions |
|---|---|---|---|---|
| Second Level | Primary Bedroom | 3.91 m | 3.71 m | 3.91 m x 3.71 m |
| Second Level | Bedroom | 3.91 m | 2.29 m | 3.91 m x 2.29 m |
| Second Level | Bedroom | 3.3 m | 2.87 m | 3.3 m x 2.87 m |
| Basement | Family Room | 6.1 m | 2.87 m | 6.1 m x 2.87 m |
| Main Level | Living Room | 6.3 m | 3.96 m | 6.3 m x 3.96 m |
| Main Level | Kitchen | 4.29 m | 3.91 m | 4.29 m x 3.91 m |
| Main Level | Dining Room | 3.43 m | 3.15 m | 3.43 m x 3.15 m |
| Main Level | Sunroom | 3.33 m | 3.28 m | 3.33 m x 3.28 m |
https://www.realtor.ca/real-estate/28819792/25-broadway-street-e-brant-paris-paris
Joanne Acri
Salesperson
515 Park Road N Unit B
Brantford, Ontario N3R 7K8

