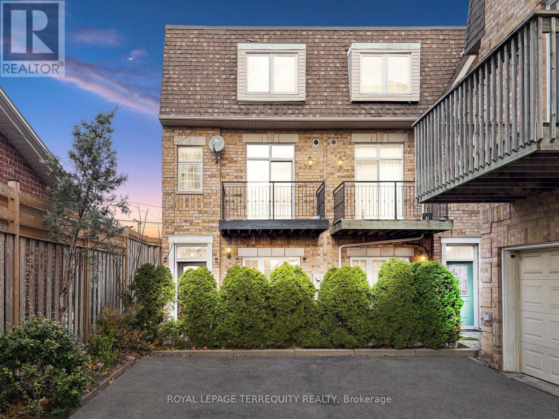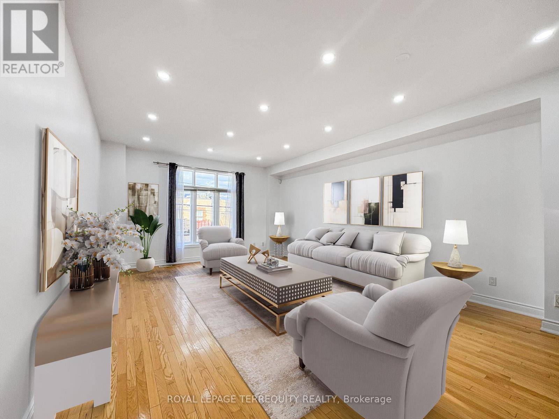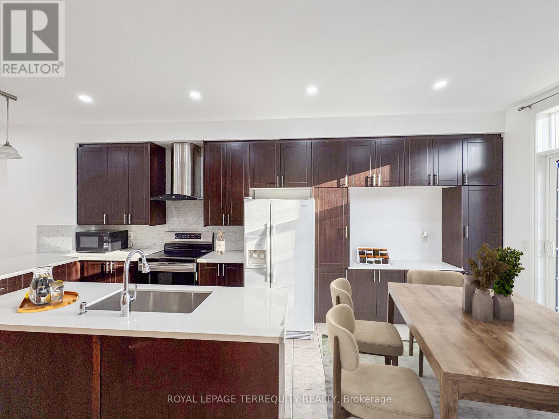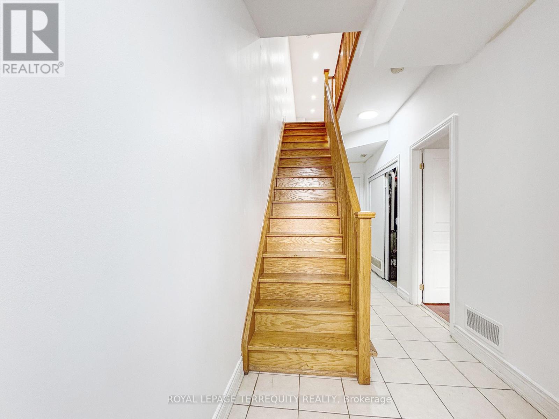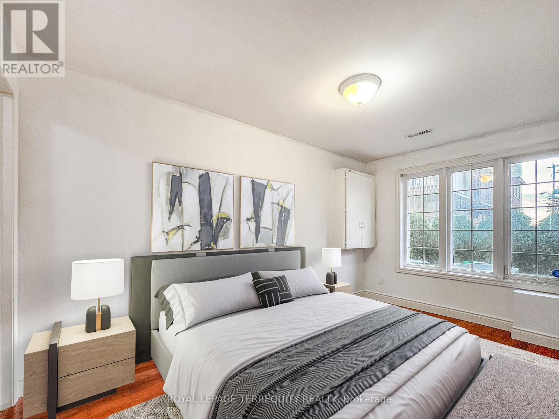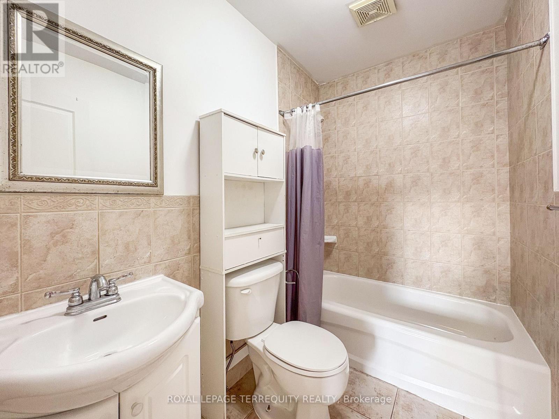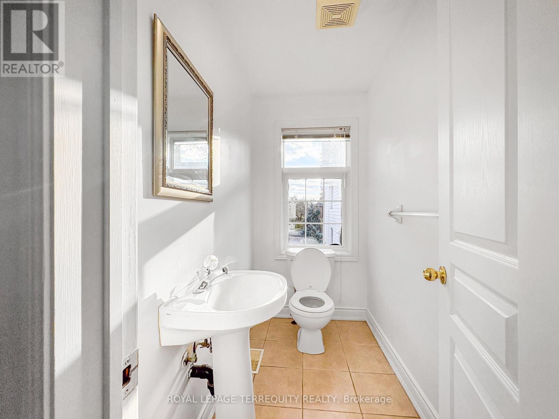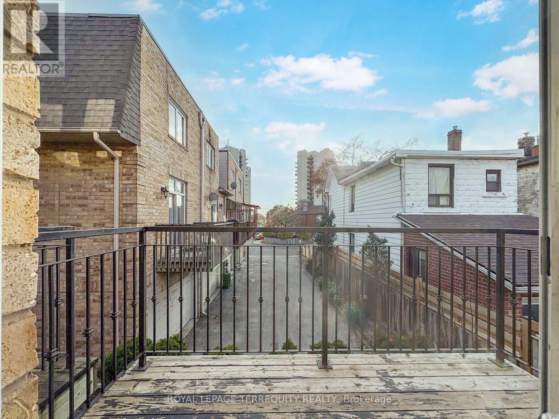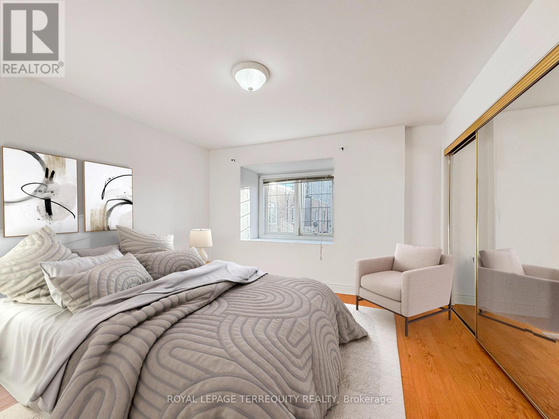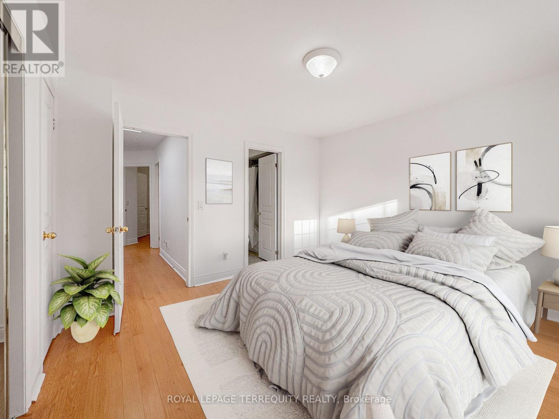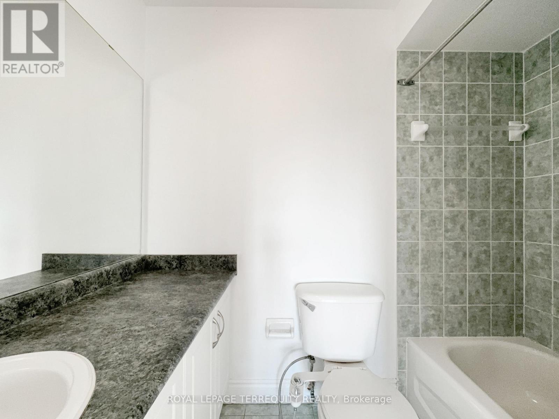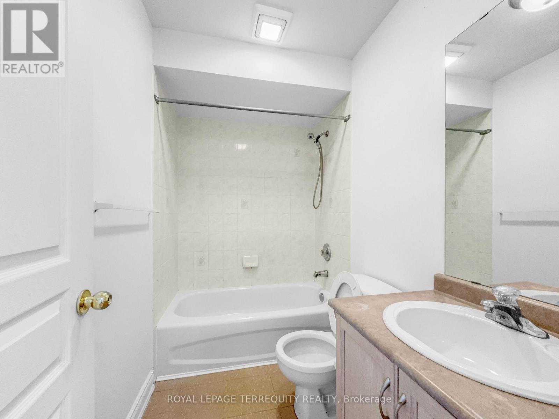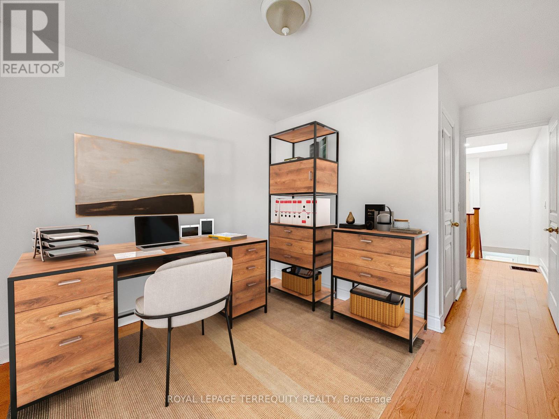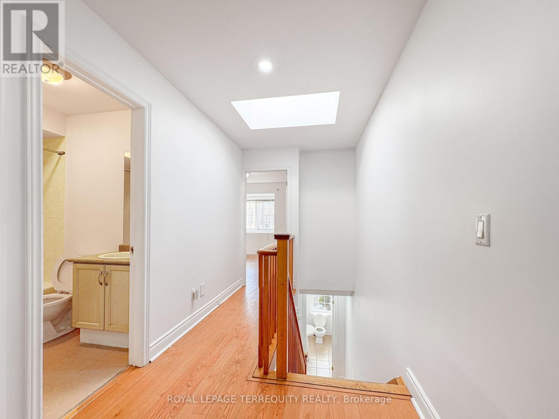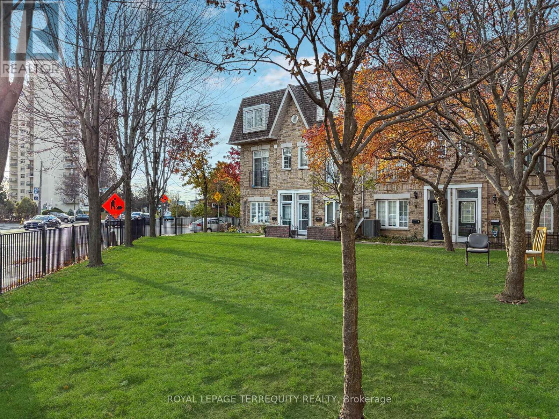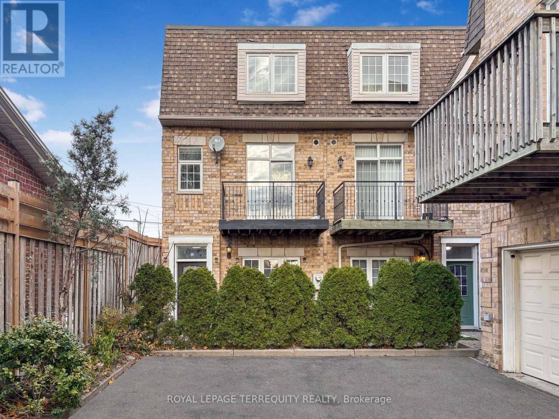25 Bijou Walk Toronto, Ontario M6M 5L7
$699,000Maintenance, Parcel of Tied Land
$40 Monthly
Maintenance, Parcel of Tied Land
$40 MonthlyThis stunning 4-Bedroom End-Unit Townhome offers an abundance of natural light, facing southwest to allow the sun to fill the spacious and open living area. Enjoy 9-foot ceilings on the second floor and a beautiful skylight on the third floor, creating a bright and airy atmosphere throughout. The kitchen was tastefully renovated in 2021 and features an abundance of cabinetry, quartz countertops, and ample workspace-perfect for both cooking and entertaining. The primary bedroom and fourth bedroom each include their own 4-piece ensuite bathrooms, providing comfort and privacy for the whole family. Conveniently located just a short drive to Highway 401, within walking distance to the upcoming Eglinton LRT, and close to schools, grocery stores, shops, and numerous nearby parks. Don't miss your chance to own this exceptional home in a highly sought-after location! (id:60365)
Property Details
| MLS® Number | W12560748 |
| Property Type | Single Family |
| Community Name | Mount Dennis |
| AmenitiesNearBy | Park, Public Transit, Schools |
| CommunityFeatures | Community Centre |
| EquipmentType | Air Conditioner, Water Heater, Furnace |
| ParkingSpaceTotal | 1 |
| RentalEquipmentType | Air Conditioner, Water Heater, Furnace |
Building
| BathroomTotal | 4 |
| BedroomsAboveGround | 4 |
| BedroomsTotal | 4 |
| Appliances | Dishwasher, Dryer, Garage Door Opener, Hood Fan, Stove, Washer, Window Coverings, Refrigerator |
| BasementType | None |
| ConstructionStyleAttachment | Attached |
| CoolingType | Central Air Conditioning |
| ExteriorFinish | Brick |
| FlooringType | Hardwood, Tile, Laminate |
| FoundationType | Concrete |
| HalfBathTotal | 1 |
| HeatingFuel | Natural Gas |
| HeatingType | Forced Air |
| StoriesTotal | 3 |
| SizeInterior | 1500 - 2000 Sqft |
| Type | Row / Townhouse |
| UtilityWater | Municipal Water |
Parking
| Garage |
Land
| Acreage | No |
| LandAmenities | Park, Public Transit, Schools |
| Sewer | Sanitary Sewer |
| SizeDepth | 49 Ft ,7 In |
| SizeFrontage | 17 Ft ,3 In |
| SizeIrregular | 17.3 X 49.6 Ft |
| SizeTotalText | 17.3 X 49.6 Ft |
| SurfaceWater | Lake/pond |
Rooms
| Level | Type | Length | Width | Dimensions |
|---|---|---|---|---|
| Second Level | Living Room | 5.68 m | 4.52 m | 5.68 m x 4.52 m |
| Second Level | Dining Room | 5.68 m | 4.52 m | 5.68 m x 4.52 m |
| Second Level | Kitchen | 4.25 m | 2.42 m | 4.25 m x 2.42 m |
| Second Level | Eating Area | 2.36 m | 2.77 m | 2.36 m x 2.77 m |
| Third Level | Primary Bedroom | 3.81 m | 3.6 m | 3.81 m x 3.6 m |
| Third Level | Bedroom 2 | 2.97 m | 3.88 m | 2.97 m x 3.88 m |
| Third Level | Bedroom 3 | 3.04 m | 2.72 m | 3.04 m x 2.72 m |
| Ground Level | Bedroom 4 | 2.53 m | 4.38 m | 2.53 m x 4.38 m |
https://www.realtor.ca/real-estate/29120367/25-bijou-walk-toronto-mount-dennis-mount-dennis
Dave Chowdhury
Salesperson
3000 Garden St #101a
Whitby, Ontario L1R 2G6

