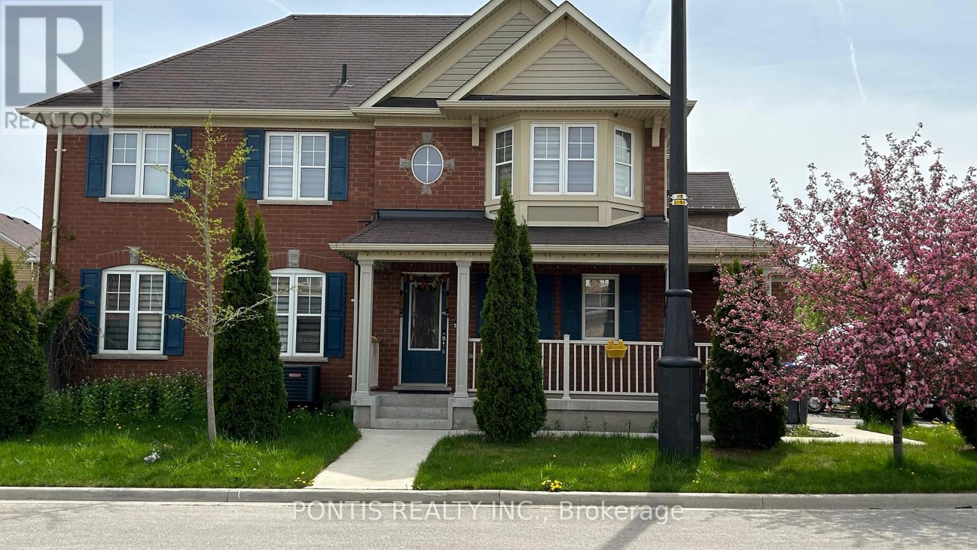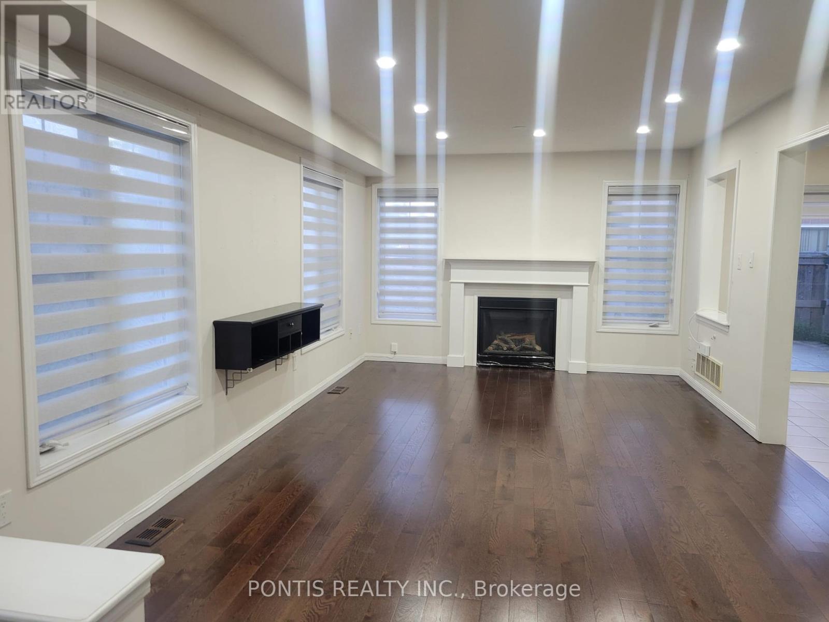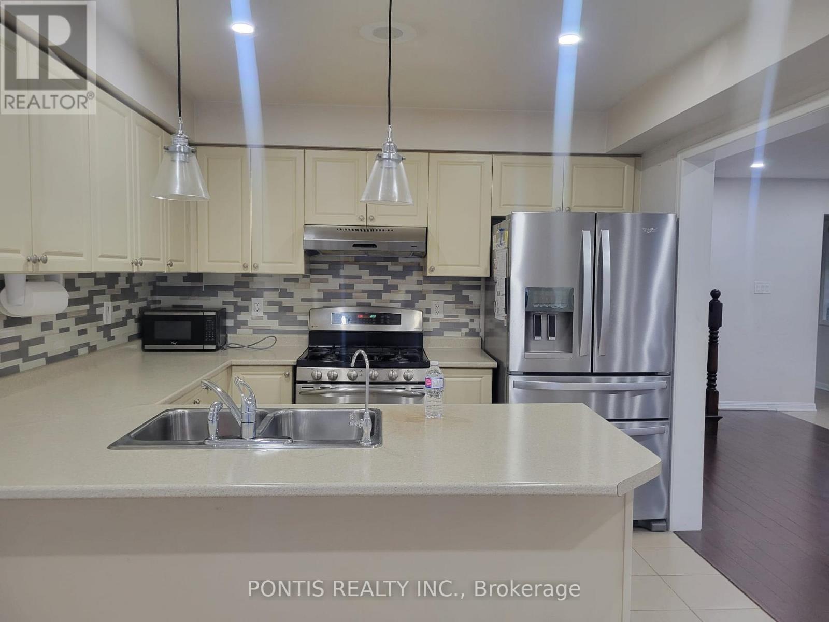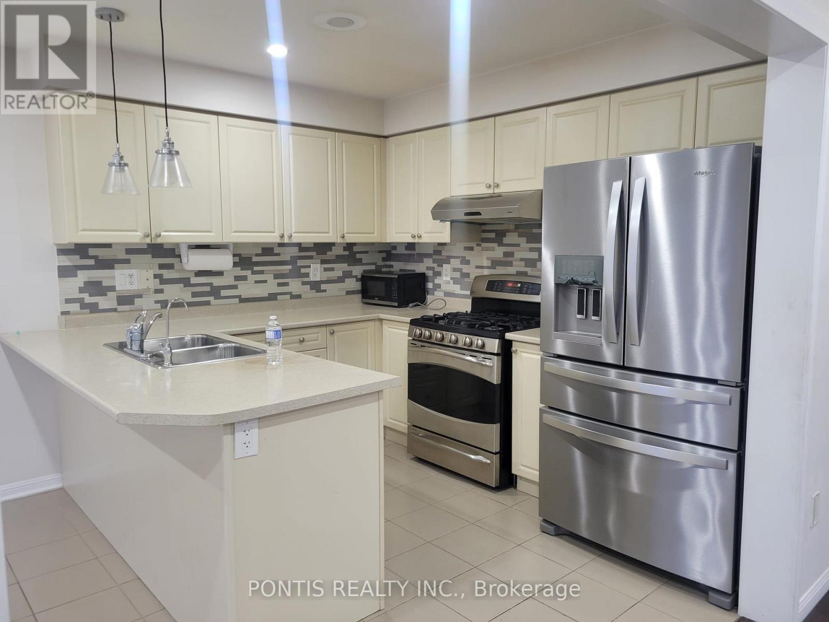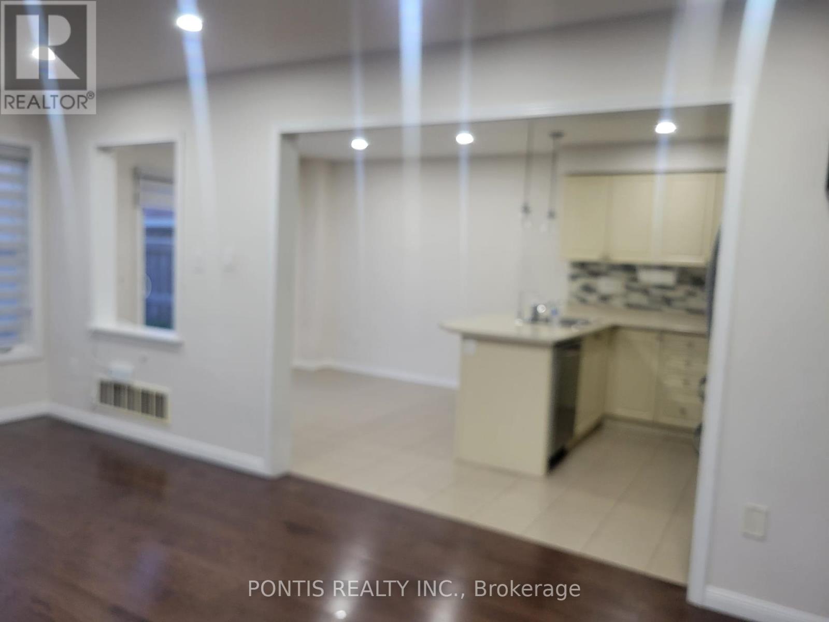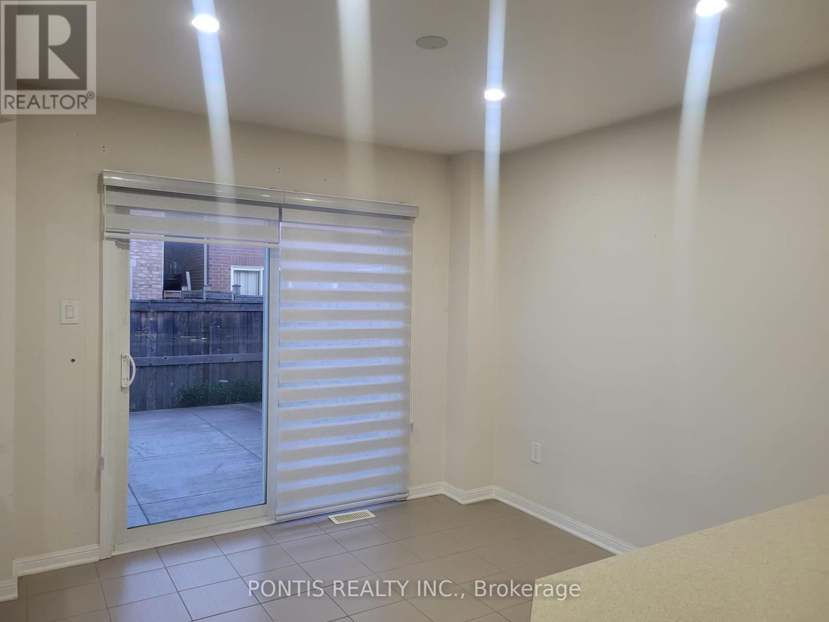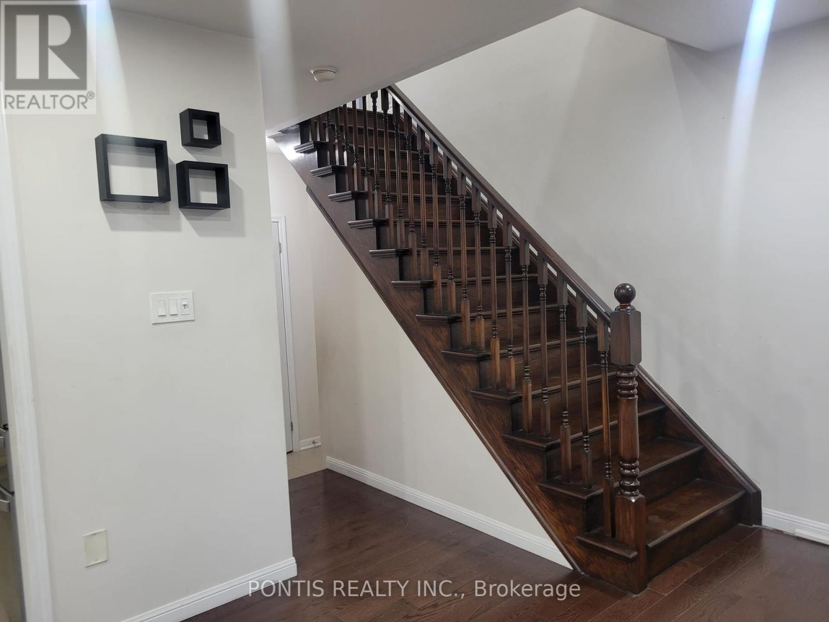25 Berberis Crescent Brampton, Ontario L7A 0S5
$3,600 Monthly
Welcome to this beautiful detached home available for lease in the highly sought-after Mount Pleasant area. This spacious property features 4 bedrooms and 2.5 bathrooms, offering both comfort and functionality for a growing family. The main floor boasts a separate living room, dining room, and a large family room. The modern kitchen comes equipped with stainless steel appliances, a large pantry, and ample cabinet space. With 9 ft ceilings and hardwood flooring throughout the main and upper levels, the home feels bright, open, and elegant. A hardwood staircase further enhances the upscale appeal. Upstairs, youll find four generously sized bedrooms with closets, including a primary suite complete with a full ensuite and a walk-in closet. The fully finished basement is included in the rent, providing additional living space for recreation, a home office, or storage. Additional highlights include a 4-car driveway with no sidewalk and proximity to all amenities schools, GO Station, public transit, library, and grocery stores making this home both convenient and family-friendly. Make It Yours Today! (id:60365)
Property Details
| MLS® Number | W12419556 |
| Property Type | Single Family |
| Community Name | Northwest Brampton |
| Features | Carpet Free |
| ParkingSpaceTotal | 4 |
| Structure | Porch |
Building
| BathroomTotal | 3 |
| BedroomsAboveGround | 4 |
| BedroomsTotal | 4 |
| Age | 6 To 15 Years |
| Amenities | Fireplace(s) |
| Appliances | Water Heater, Dishwasher, Dryer, Stove, Washer, Refrigerator |
| BasementDevelopment | Finished |
| BasementType | N/a (finished) |
| ConstructionStyleAttachment | Detached |
| CoolingType | Central Air Conditioning |
| ExteriorFinish | Brick |
| FireplacePresent | Yes |
| FlooringType | Hardwood, Ceramic, Laminate |
| FoundationType | Concrete |
| HalfBathTotal | 1 |
| HeatingFuel | Natural Gas |
| HeatingType | Forced Air |
| StoriesTotal | 2 |
| SizeInterior | 2000 - 2500 Sqft |
| Type | House |
| UtilityWater | Municipal Water |
Parking
| Garage |
Land
| Acreage | No |
| Sewer | Sanitary Sewer |
Rooms
| Level | Type | Length | Width | Dimensions |
|---|---|---|---|---|
| Second Level | Primary Bedroom | Measurements not available | ||
| Second Level | Bedroom 2 | Measurements not available | ||
| Second Level | Bedroom 3 | Measurements not available | ||
| Second Level | Bedroom 4 | Measurements not available | ||
| Basement | Recreational, Games Room | Measurements not available | ||
| Main Level | Living Room | Measurements not available | ||
| Main Level | Dining Room | Measurements not available | ||
| Main Level | Kitchen | Measurements not available | ||
| Main Level | Eating Area | Measurements not available |
Anil Kumar
Salesperson
7275 Rapistan Court
Mississauga, Ontario L5N 5Z4

